74 Foto di ingressi e corridoi con una porta in legno scuro e boiserie
Filtra anche per:
Budget
Ordina per:Popolari oggi
21 - 40 di 74 foto
1 di 3
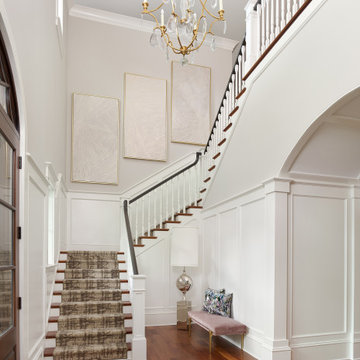
A double story foyer, airy and welcoming. Bathed in natural light during the day and a triple tier crystal and gold chandelier. The crisp white wainscotting leads you throughout the halls in this home.
Holger Obenaus Photography
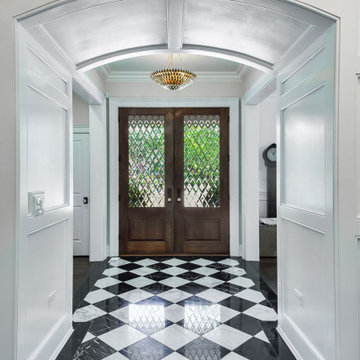
Immagine di un ingresso tradizionale di medie dimensioni con pareti bianche, pavimento in marmo, una porta a due ante, una porta in legno scuro, pavimento nero e boiserie
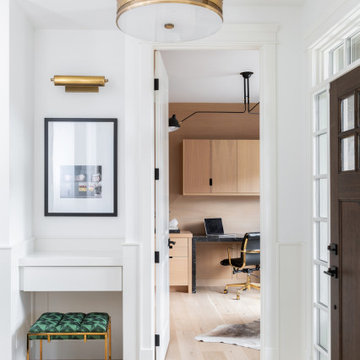
Immagine di un ingresso classico con pareti bianche, parquet chiaro, una porta singola, una porta in legno scuro, pavimento beige e boiserie
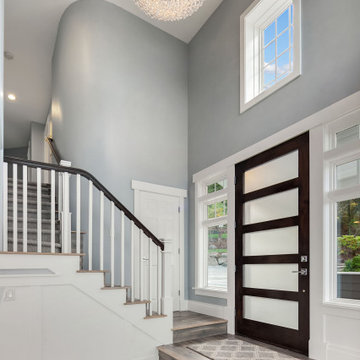
Magnificent pinnacle estate in a private enclave atop Cougar Mountain showcasing spectacular, panoramic lake and mountain views. A rare tranquil retreat on a shy acre lot exemplifying chic, modern details throughout & well-appointed casual spaces. Walls of windows frame astonishing views from all levels including a dreamy gourmet kitchen, luxurious master suite, & awe-inspiring family room below. 2 oversize decks designed for hosting large crowds. An experience like no other!

Idee per un ingresso rustico di medie dimensioni con pareti beige, pavimento in cemento, una porta singola, una porta in legno scuro, pavimento nero, soffitto a volta e boiserie

We created this beautiful entrance that welcomes you into the house. The new retaining walls help terrace the yard and make it more usable space.
Photo: M. Orenich

A grand entryway in Charlotte with a curved staircase, wide oak floors, white wainscoting, and a tray ceiling.
Esempio di un grande corridoio chic con parquet scuro, una porta a due ante, una porta in legno scuro, soffitto ribassato e boiserie
Esempio di un grande corridoio chic con parquet scuro, una porta a due ante, una porta in legno scuro, soffitto ribassato e boiserie
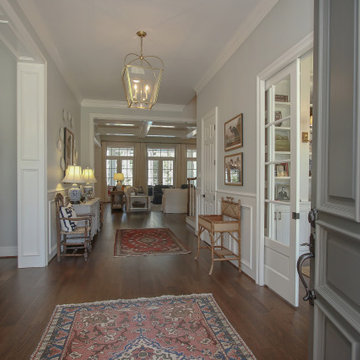
Ispirazione per un grande ingresso tradizionale con pareti grigie, parquet scuro, una porta singola, una porta in legno scuro, pavimento marrone e boiserie
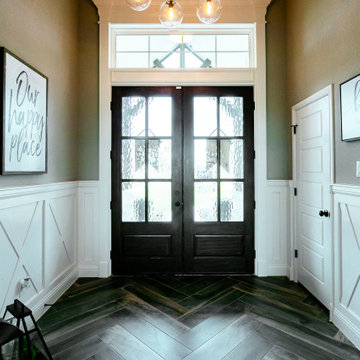
Transom above the glass panel Front Door highlights the front porch ceiling design. Paneled wainscoting and extra trim work complete the picture.
Idee per un ingresso country con pareti beige, parquet scuro, una porta a due ante, una porta in legno scuro e boiserie
Idee per un ingresso country con pareti beige, parquet scuro, una porta a due ante, una porta in legno scuro e boiserie
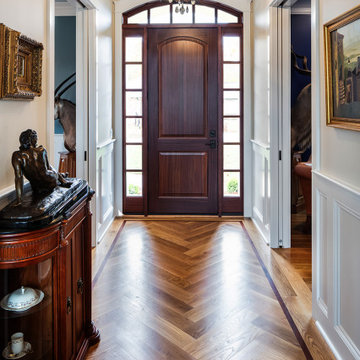
White Oak flooring installed in a Herringbone pattern picture framed with a Mahogany border is the frosting on the cake for this formal entry. Converging French glass pocket doors offer privacy to the study and formal dining room.

Immagine di un grande ingresso tradizionale con pareti marroni, parquet scuro, una porta a due ante, una porta in legno scuro, pavimento marrone, soffitto a volta e boiserie
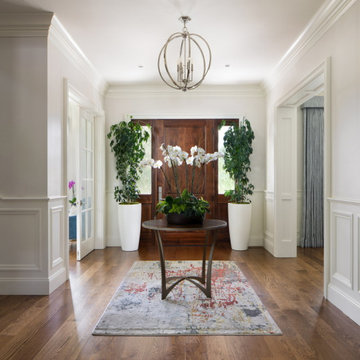
Formal Entry
Ispirazione per un ingresso o corridoio stile marinaro con pavimento in legno massello medio, una porta in legno scuro e boiserie
Ispirazione per un ingresso o corridoio stile marinaro con pavimento in legno massello medio, una porta in legno scuro e boiserie
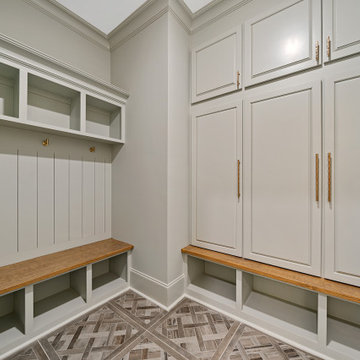
Ispirazione per un grande ingresso con anticamera tradizionale con pareti blu, pavimento in gres porcellanato, una porta a due ante, una porta in legno scuro, pavimento grigio e boiserie
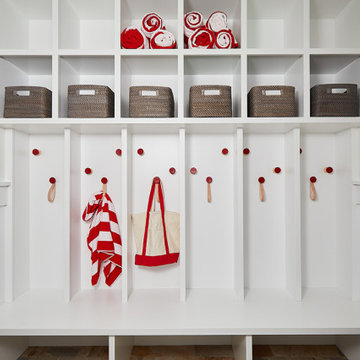
Ispirazione per un ingresso con anticamera chic con pareti bianche, una porta singola, una porta in legno scuro, boiserie, pavimento in ardesia e pavimento multicolore

Front Entry Interior leads to living room. White oak columns and cofferred ceilings. Tall panel on stair window echoes door style.
Foto di un grande ingresso american style con pareti bianche, parquet scuro, una porta singola, una porta in legno scuro, pavimento marrone, soffitto a cassettoni e boiserie
Foto di un grande ingresso american style con pareti bianche, parquet scuro, una porta singola, una porta in legno scuro, pavimento marrone, soffitto a cassettoni e boiserie
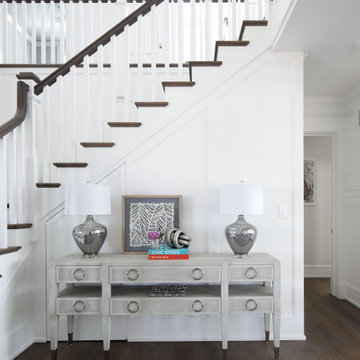
Idee per un ingresso stile marinaro di medie dimensioni con pareti bianche, parquet scuro, una porta singola, una porta in legno scuro, pavimento marrone, soffitto a volta e boiserie
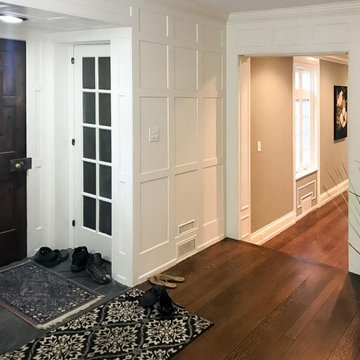
Extensive remodel to this beautiful 1930’s Tudor that included an addition that housed a custom kitchen with box beam ceilings, a family room and an upgraded master suite with marble bath.
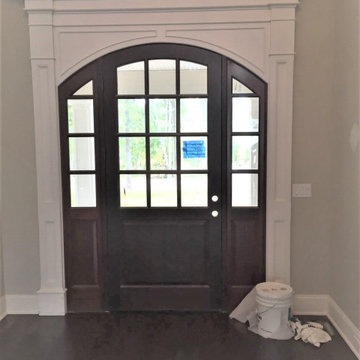
Custom doorway molding
Immagine di una piccola porta d'ingresso chic con pareti beige, pavimento in legno massello medio, una porta singola, una porta in legno scuro, pavimento marrone, soffitto a cassettoni e boiserie
Immagine di una piccola porta d'ingresso chic con pareti beige, pavimento in legno massello medio, una porta singola, una porta in legno scuro, pavimento marrone, soffitto a cassettoni e boiserie
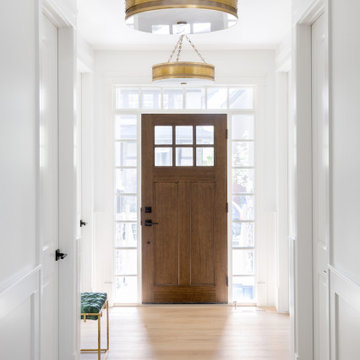
Ispirazione per un ingresso chic con pareti bianche, parquet chiaro, una porta singola, una porta in legno scuro, pavimento bianco e boiserie
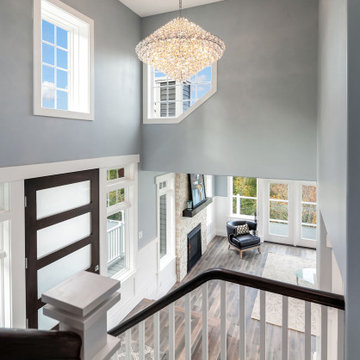
Magnificent pinnacle estate in a private enclave atop Cougar Mountain showcasing spectacular, panoramic lake and mountain views. A rare tranquil retreat on a shy acre lot exemplifying chic, modern details throughout & well-appointed casual spaces. Walls of windows frame astonishing views from all levels including a dreamy gourmet kitchen, luxurious master suite, & awe-inspiring family room below. 2 oversize decks designed for hosting large crowds. An experience like no other!
74 Foto di ingressi e corridoi con una porta in legno scuro e boiserie
2