354 Foto di ingressi e corridoi con una porta in legno chiaro
Filtra anche per:
Budget
Ordina per:Popolari oggi
81 - 100 di 354 foto
1 di 3
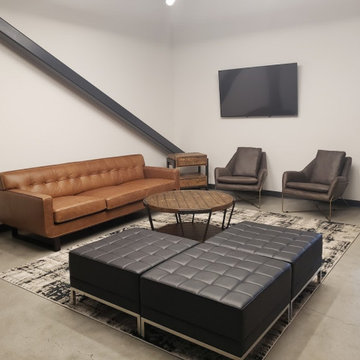
Assisting this technology business with a new office in a transitional style.
Ispirazione per un grande ingresso chic con pareti bianche, pavimento in cemento, una porta singola, una porta in legno chiaro e pavimento grigio
Ispirazione per un grande ingresso chic con pareti bianche, pavimento in cemento, una porta singola, una porta in legno chiaro e pavimento grigio
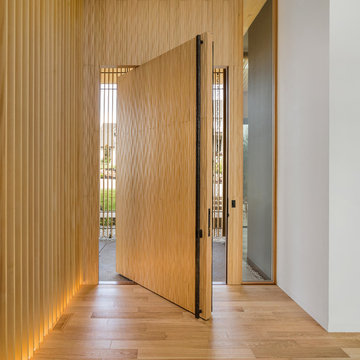
Justin Krug Photography
Esempio di un'ampia porta d'ingresso minimal con pareti bianche, parquet chiaro, una porta a pivot e una porta in legno chiaro
Esempio di un'ampia porta d'ingresso minimal con pareti bianche, parquet chiaro, una porta a pivot e una porta in legno chiaro
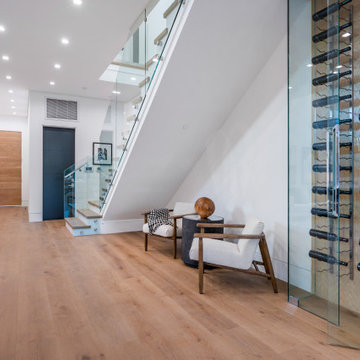
This is a view of the foyer and also shows the open layout of the first floor. Here we can see how the house flows easily from the entrance to the kitchen and living spaces.
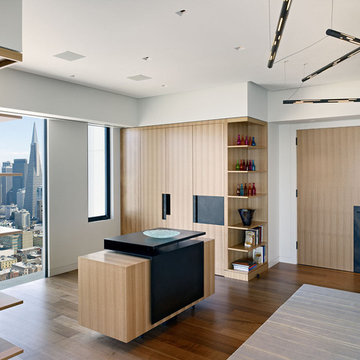
The entry to this apartment has a hidden work area behind the doors so that this space can be used for entertaining or work.
Esempio di un grande ingresso minimal con pareti bianche, pavimento in legno massello medio, una porta singola e una porta in legno chiaro
Esempio di un grande ingresso minimal con pareti bianche, pavimento in legno massello medio, una porta singola e una porta in legno chiaro
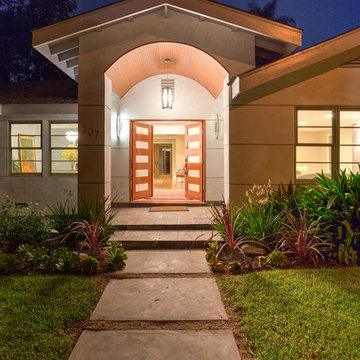
Esempio di una porta d'ingresso moderna di medie dimensioni con pareti grigie, parquet chiaro, una porta a due ante e una porta in legno chiaro
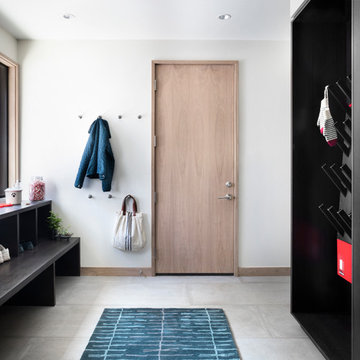
Lisa Petrol
Foto di un grande ingresso con anticamera minimalista con pareti bianche, pavimento con piastrelle in ceramica, una porta singola e una porta in legno chiaro
Foto di un grande ingresso con anticamera minimalista con pareti bianche, pavimento con piastrelle in ceramica, una porta singola e una porta in legno chiaro

The three-level Mediterranean revival home started as a 1930s summer cottage that expanded downward and upward over time. We used a clean, crisp white wall plaster with bronze hardware throughout the interiors to give the house continuity. A neutral color palette and minimalist furnishings create a sense of calm restraint. Subtle and nuanced textures and variations in tints add visual interest. The stair risers from the living room to the primary suite are hand-painted terra cotta tile in gray and off-white. We used the same tile resource in the kitchen for the island's toe kick.
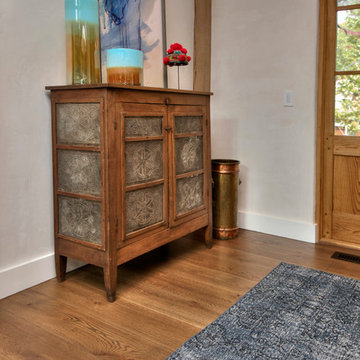
Entry way with custom chestnut door and antique pie safe with collected pieces.
Immagine di un ingresso country con pareti bianche, pavimento in legno massello medio, una porta singola, una porta in legno chiaro e pavimento marrone
Immagine di un ingresso country con pareti bianche, pavimento in legno massello medio, una porta singola, una porta in legno chiaro e pavimento marrone
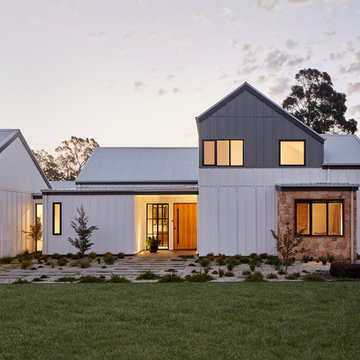
Entry to the Village house by GLOW design group. Photo by Jack Lovel
Immagine di una porta d'ingresso country di medie dimensioni con pareti bianche, pavimento in cemento, una porta a pivot, una porta in legno chiaro e pavimento bianco
Immagine di una porta d'ingresso country di medie dimensioni con pareti bianche, pavimento in cemento, una porta a pivot, una porta in legno chiaro e pavimento bianco

"Outside Foyer" Entry, central courtyard.
Ispirazione per un grande ingresso minimalista con pareti multicolore, pavimento in cemento, una porta singola, una porta in legno chiaro, pavimento grigio, soffitto in legno e pareti in legno
Ispirazione per un grande ingresso minimalista con pareti multicolore, pavimento in cemento, una porta singola, una porta in legno chiaro, pavimento grigio, soffitto in legno e pareti in legno
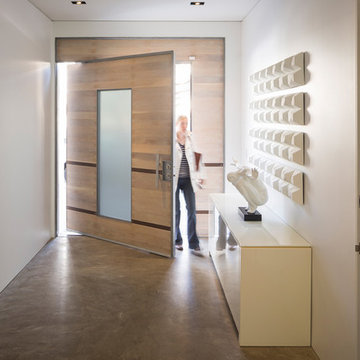
Scott Hargis
Idee per un grande ingresso minimalista con pareti bianche, pavimento in cemento, una porta a pivot e una porta in legno chiaro
Idee per un grande ingresso minimalista con pareti bianche, pavimento in cemento, una porta a pivot e una porta in legno chiaro
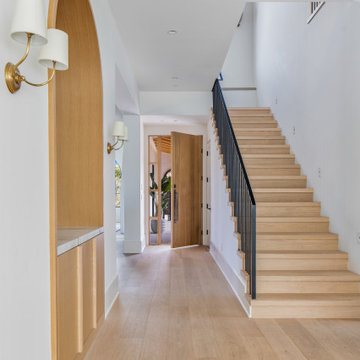
New construction home in West Hollywood, CA.
Ispirazione per un ingresso mediterraneo di medie dimensioni con pareti bianche, parquet chiaro, una porta singola, una porta in legno chiaro e pavimento beige
Ispirazione per un ingresso mediterraneo di medie dimensioni con pareti bianche, parquet chiaro, una porta singola, una porta in legno chiaro e pavimento beige
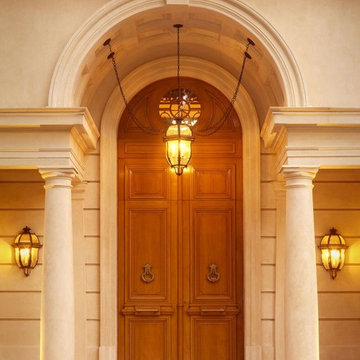
The main entry is the focal point of a strongly symmetrical composition with a broken triangular pediment that signals the entry point..
Photographer: Mark Darley, Matthew Millman
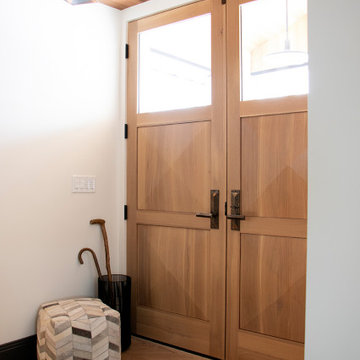
Immagine di un piccolo ingresso minimalista con pareti bianche, pavimento in marmo, una porta a due ante, una porta in legno chiaro e pavimento bianco
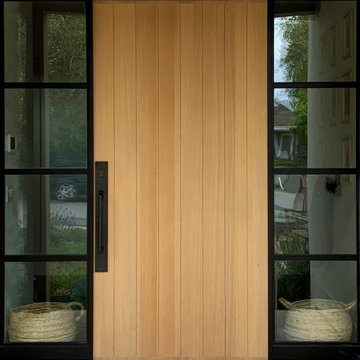
Single entry Rift Cut White Oak with vertical plank design. Framed in iron with Iron and Clear glass Side Lights.
Immagine di una grande porta d'ingresso design con una porta singola e una porta in legno chiaro
Immagine di una grande porta d'ingresso design con una porta singola e una porta in legno chiaro
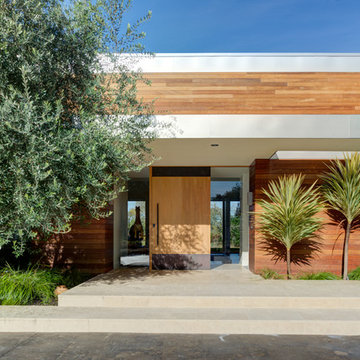
Treve Johnson, Photographer
Idee per una grande porta d'ingresso minimal con pavimento in pietra calcarea, una porta a pivot, una porta in legno chiaro e pavimento beige
Idee per una grande porta d'ingresso minimal con pavimento in pietra calcarea, una porta a pivot, una porta in legno chiaro e pavimento beige
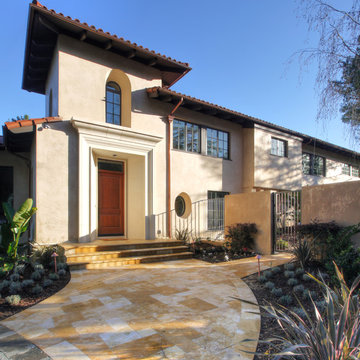
Copyright Ellis A. Schoichet AIA / EASA Architecture
Ispirazione per una grande porta d'ingresso mediterranea con pareti beige, una porta singola e una porta in legno chiaro
Ispirazione per una grande porta d'ingresso mediterranea con pareti beige, una porta singola e una porta in legno chiaro
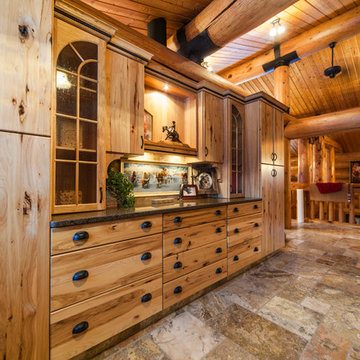
Welcome to a world class horse facility in the county of Lacombe situated on 160 Acres just one hour south of Edmonton. This stunning riding facility with a 24inch larch log home boasting just under 9000 square feet of living quarters. All custom appointed and designed, this upscale log home has been transformed to an amazing rancher features 5 bedrooms, 4 washrooms, vaulted ceiling, this open concept design features a grand fireplace with a rocked wall. The amazing indoor 140 x 350 riding arena, one of only 2 in Alberta of this size. The arena was constructed in 2009 and features a complete rehab therapy centre supported with performance solarium, equine water treadmill, equine therapy spa. The additional attached 30x320 attached open face leantoo with day pens and a 30x320 attached stable area with pens built with soft floors and with water bowls in each stall. The building is complete with lounge, tack room, laundry area..this is truly one of a kind facility and is a must see.
4,897 Sq Feet Above Ground
3 Bedrooms, 4 Bath
Bungalow, Built in 1982
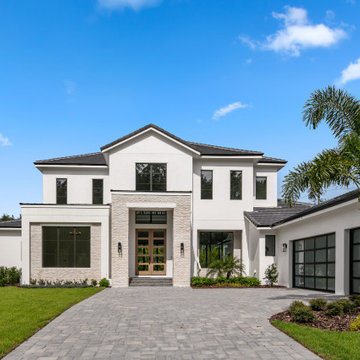
Esempio di una grande porta d'ingresso classica con pareti bianche, una porta a due ante e una porta in legno chiaro
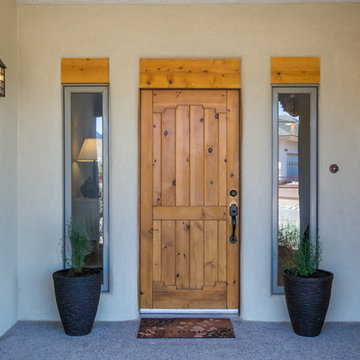
This is a really cool house - thank you Kevin Mullaney of EXP Realty, 505-710-6918 for allowing me to provide staging assistance, thank you FotoVan.com for the amazing job you always do, and thank you CORT Furniture Rental ABQ (Christi Zimmerman) for making me look good!
354 Foto di ingressi e corridoi con una porta in legno chiaro
5