354 Foto di ingressi e corridoi con una porta in legno chiaro
Filtra anche per:
Budget
Ordina per:Popolari oggi
121 - 140 di 354 foto
1 di 3

The grand foyer is covered in beautiful wood paneling, floor to ceiling. Custom shaped windows and skylights let in the Pacific Northwest light.
Idee per un grande ingresso tradizionale con parquet chiaro, una porta singola, una porta in legno chiaro, soffitto a volta e pareti in legno
Idee per un grande ingresso tradizionale con parquet chiaro, una porta singola, una porta in legno chiaro, soffitto a volta e pareti in legno
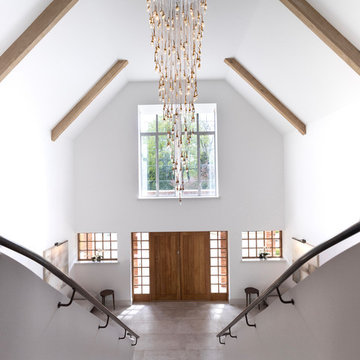
The newly designed and created Entrance Hallway which sees stunning Janey Butler Interiors design and style throughout this Llama Group Luxury Home Project . With stunning 188 bronze bud LED chandelier, bespoke metal doors with antique glass. Double bespoke Oak doors and windows. Newly created curved elegant staircase with bespoke bronze handrail designed by Llama Architects.
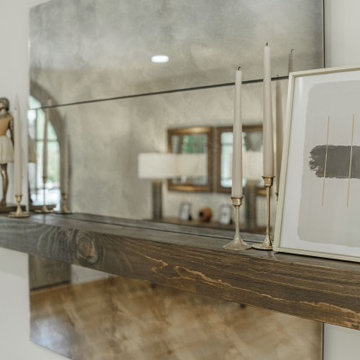
Immagine di una porta d'ingresso moderna di medie dimensioni con pareti bianche, parquet chiaro, una porta a due ante, una porta in legno chiaro e pavimento marrone
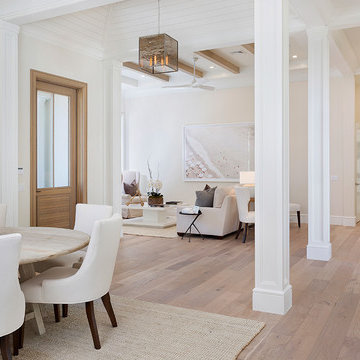
Entry
Foto di un corridoio tropicale di medie dimensioni con pareti bianche, parquet chiaro, una porta singola, una porta in legno chiaro e pavimento beige
Foto di un corridoio tropicale di medie dimensioni con pareti bianche, parquet chiaro, una porta singola, una porta in legno chiaro e pavimento beige
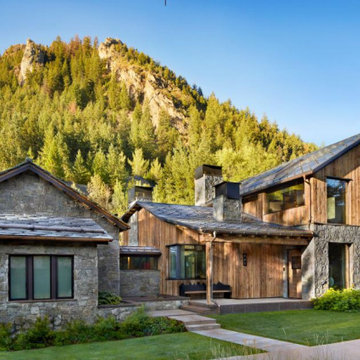
"Nestled at the base of Shadow Mountain, a materials palette of granite and wood not only helps this Aspen, CO ski chalet blend into it's surroundings, but also ensures that it will age gracefully with time."
https://luxeredawards.com/2021_regionalwinners/eigelberger-architecture-and-design/#.YL91NvlKiUk
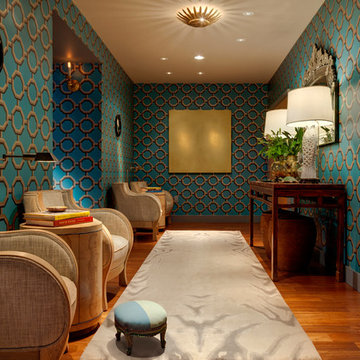
David Papazian
Esempio di un grande ingresso eclettico con pareti multicolore, pavimento in legno massello medio, una porta a due ante e una porta in legno chiaro
Esempio di un grande ingresso eclettico con pareti multicolore, pavimento in legno massello medio, una porta a due ante e una porta in legno chiaro
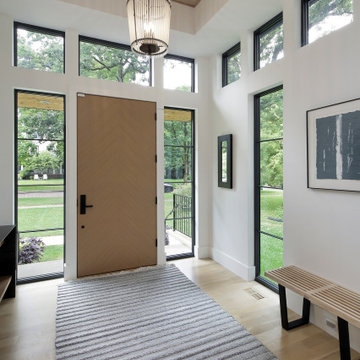
Idee per un grande ingresso minimalista con parquet chiaro e una porta in legno chiaro
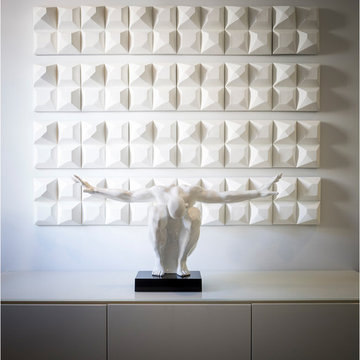
Photography by Scott Hargis
Esempio di un grande ingresso minimalista con pareti bianche, pavimento in cemento e una porta in legno chiaro
Esempio di un grande ingresso minimalista con pareti bianche, pavimento in cemento e una porta in legno chiaro
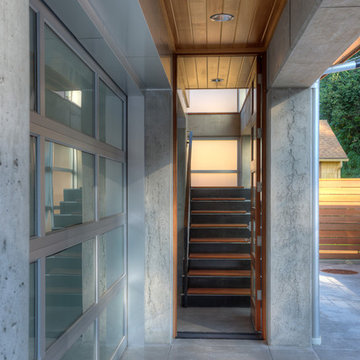
Entry. Photography by Lucas Henning.
Ispirazione per una piccola porta d'ingresso moderna con pareti beige, pavimento in cemento, una porta singola, una porta in legno chiaro e pavimento beige
Ispirazione per una piccola porta d'ingresso moderna con pareti beige, pavimento in cemento, una porta singola, una porta in legno chiaro e pavimento beige
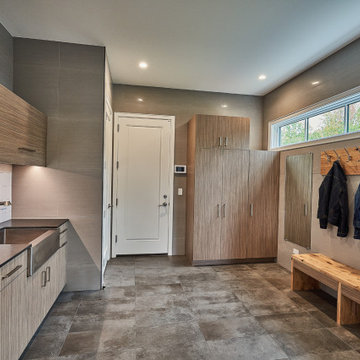
Mudroom
Ispirazione per un grande ingresso con anticamera moderno con pareti grigie, pavimento in gres porcellanato, una porta singola, una porta in legno chiaro e pavimento grigio
Ispirazione per un grande ingresso con anticamera moderno con pareti grigie, pavimento in gres porcellanato, una porta singola, una porta in legno chiaro e pavimento grigio
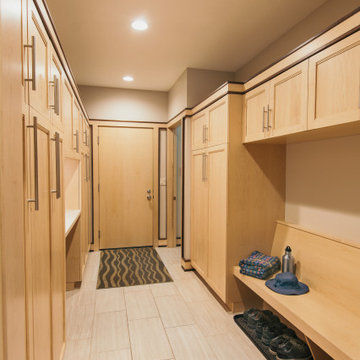
Custom Cabinetry
Foto di un grande ingresso con anticamera design con pavimento con piastrelle in ceramica, una porta a due ante, una porta in legno chiaro, pavimento bianco e pareti beige
Foto di un grande ingresso con anticamera design con pavimento con piastrelle in ceramica, una porta a due ante, una porta in legno chiaro, pavimento bianco e pareti beige
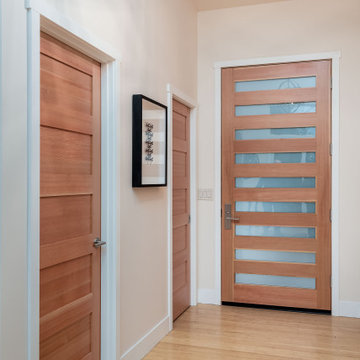
This 2 story home was originally built in 1952 on a tree covered hillside. Our company transformed this little shack into a luxurious home with a million dollar view by adding high ceilings, wall of glass facing the south providing natural light all year round, and designing an open living concept. The home has a built-in gas fireplace with tile surround, custom IKEA kitchen with quartz countertop, bamboo hardwood flooring, two story cedar deck with cable railing, master suite with walk-through closet, two laundry rooms, 2.5 bathrooms, office space, and mechanical room.
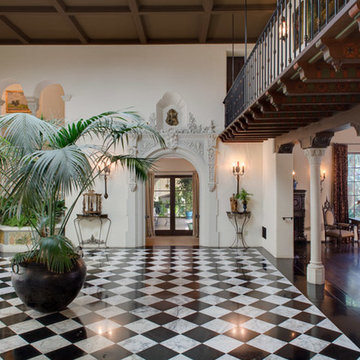
Foto di un ampio corridoio tradizionale con pareti bianche, pavimento in marmo, una porta a due ante e una porta in legno chiaro
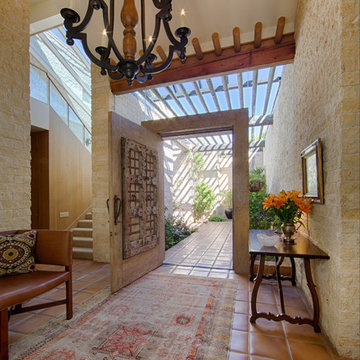
The Magical Entry lets you know that you are in for a surprise of the senses when you arrive .Log Vigas on stone columns frame the entrance. and patios.The walls are clad in split texas limestone.
You are greeted by an elcectic array of furnishings, rugs, art, music and company . One never wants to leave this home, its so comfortable and joyous. Full of light, laughter and learning.
Jesse Kaplan Photography
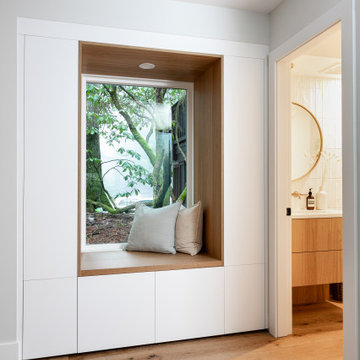
Reimagined entrance with a gorgeous 4' wide Douglas Fir door and window seat with hidden storage for shoes and coats.
Esempio di un piccolo ingresso stile americano con pareti grigie, pavimento in legno massello medio, una porta singola, una porta in legno chiaro e pavimento marrone
Esempio di un piccolo ingresso stile americano con pareti grigie, pavimento in legno massello medio, una porta singola, una porta in legno chiaro e pavimento marrone

This Australian-inspired new construction was a successful collaboration between homeowner, architect, designer and builder. The home features a Henrybuilt kitchen, butler's pantry, private home office, guest suite, master suite, entry foyer with concealed entrances to the powder bathroom and coat closet, hidden play loft, and full front and back landscaping with swimming pool and pool house/ADU.
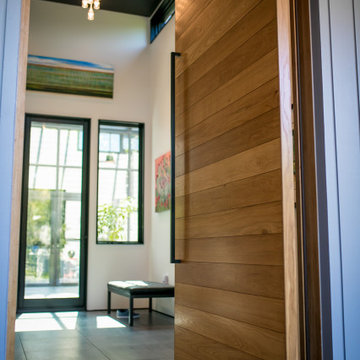
5'x10' Pivot Door
Idee per una grande porta d'ingresso design con una porta a pivot e una porta in legno chiaro
Idee per una grande porta d'ingresso design con una porta a pivot e una porta in legno chiaro
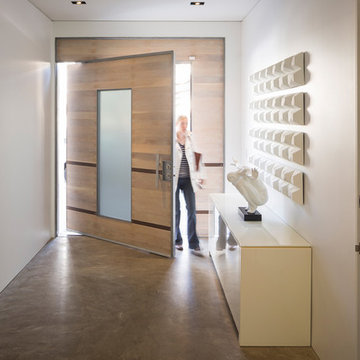
Photography by Scott Hargis
Immagine di un grande ingresso moderno con pareti bianche, pavimento in cemento, una porta a pivot e una porta in legno chiaro
Immagine di un grande ingresso moderno con pareti bianche, pavimento in cemento, una porta a pivot e una porta in legno chiaro

Perched high above the Islington Golf course, on a quiet cul-de-sac, this contemporary residential home is all about bringing the outdoor surroundings in. In keeping with the French style, a metal and slate mansard roofline dominates the façade, while inside, an open concept main floor split across three elevations, is punctuated by reclaimed rough hewn fir beams and a herringbone dark walnut floor. The elegant kitchen includes Calacatta marble countertops, Wolf range, SubZero glass paned refrigerator, open walnut shelving, blue/black cabinetry with hand forged bronze hardware and a larder with a SubZero freezer, wine fridge and even a dog bed. The emphasis on wood detailing continues with Pella fir windows framing a full view of the canopy of trees that hang over the golf course and back of the house. This project included a full reimagining of the backyard landscaping and features the use of Thermory decking and a refurbished in-ground pool surrounded by dark Eramosa limestone. Design elements include the use of three species of wood, warm metals, various marbles, bespoke lighting fixtures and Canadian art as a focal point within each space. The main walnut waterfall staircase features a custom hand forged metal railing with tuning fork spindles. The end result is a nod to the elegance of French Country, mixed with the modern day requirements of a family of four and two dogs!
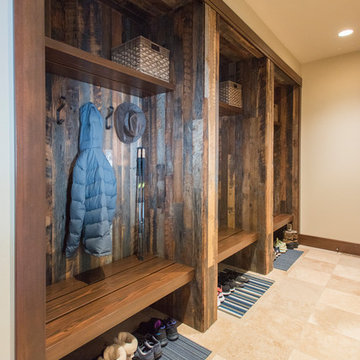
Stunning mountain side home overlooking McCall and Payette Lake. This home is 5000 SF on three levels with spacious outdoor living to take in the views. A hybrid timber frame home with hammer post trusses and copper clad windows. Super clients, a stellar lot, along with HOA and civil challenges all come together in the end to create some wonderful spaces.
Joshua Roper Photography
354 Foto di ingressi e corridoi con una porta in legno chiaro
7