354 Foto di ingressi e corridoi con una porta in legno chiaro
Filtra anche per:
Budget
Ordina per:Popolari oggi
21 - 40 di 354 foto
1 di 3
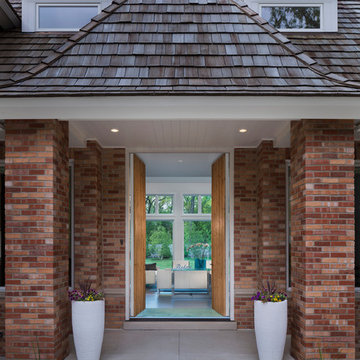
On the exterior, the desire was to weave the home into the fabric of the community, all while paying special attention to meld the footprint of the house into a workable clean, open, and spacious interior free of clutter and saturated in natural light to meet the owner’s simple but yet tasteful lifestyle. The utilization of natural light all while bringing nature’s canvas into the spaces provides a sense of harmony.
Light, shadow and texture bathe each space creating atmosphere, always changing, and blurring the boundaries between the indoor and outdoor space. Color abounds as nature paints the walls. Though they are all white hues of the spectrum, the natural light saturates and glows, all while being reflected off of the beautiful forms and surfaces. Total emersion of the senses engulf the user, greeting them with an ever changing environment.
Style gives way to natural beauty and the home is neither of the past or future, rather it lives in the moment. Stable, grounded and unpretentious the home is understated yet powerful. The environment encourages exploration and an awakening of inner being dispelling convention and accepted norms.
The home encourages mediation embracing principals associated with silent illumination.
If there was one factor above all that guided the design it would be found in a word, truth.
Experience the delight of the creator and enjoy these photos.
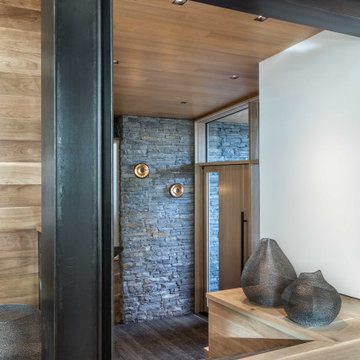
Custom door and Holly Hunt sconces
Idee per un ingresso stile rurale di medie dimensioni con una porta in legno chiaro, soffitto in legno e una porta singola
Idee per un ingresso stile rurale di medie dimensioni con una porta in legno chiaro, soffitto in legno e una porta singola
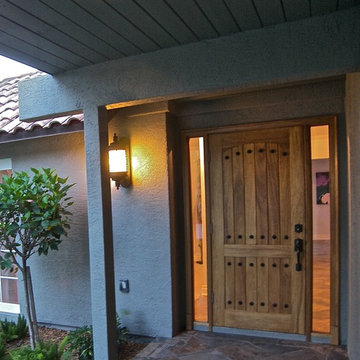
Foto di una porta d'ingresso classica di medie dimensioni con pareti grigie, una porta singola, una porta in legno chiaro e pavimento in gres porcellanato
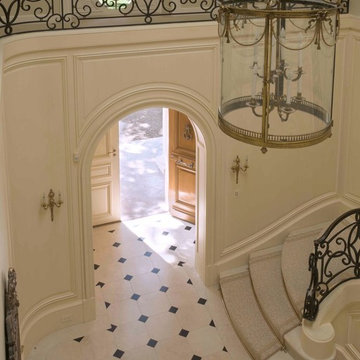
The staircase wraps around the hall as it rises, becoming a gallery space above that is set back from the walls of the lower hall.
Photographer: Mark Darley, Matthew Millman
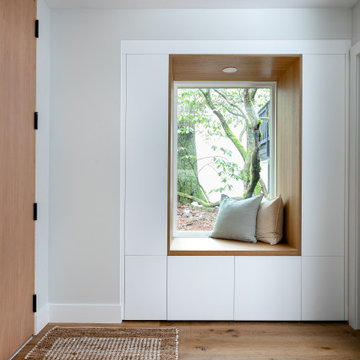
Reimagined entrance with a gorgeous 4' wide Douglas Fir door and window seat with hidden storage for shoes and coats.
Foto di un ingresso nordico di medie dimensioni con pareti grigie, pavimento in legno massello medio, una porta singola, una porta in legno chiaro e pavimento marrone
Foto di un ingresso nordico di medie dimensioni con pareti grigie, pavimento in legno massello medio, una porta singola, una porta in legno chiaro e pavimento marrone
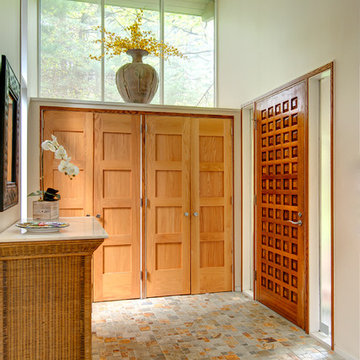
http://39walnutroad.com
A sophisticated open design with expansive windows overlook the beautiful estate property in this mid-century contemporary home. Soaring ceilings and a beautiful fireplace highlight the open great room and dining room. Bring your architect and update this thoughtfully proportioned floor plan to take this home to the next level. The first floor master bedroom is a special retreat and includes a signature fireplace, palatial master bathroom, sky lit walk-in closet and a seating/office area. The walk-out lower level is comprised of a family room with fireplace and provides ample room for all your entertainment needs. Enjoy arts-n-crafts, exercise or studying in the private den. Four additional window-filled bedrooms share a hall bathroom. Enjoy the convenience of this fabulous south-side neighborhood with easy access to transportation, restaurants and Wellesley town amenities.
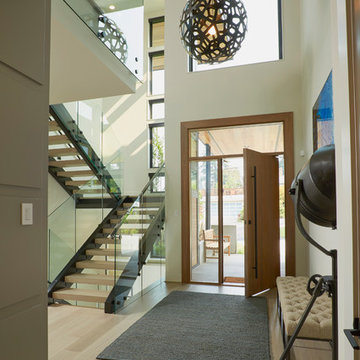
The large, natural pivot door sets the modern tone and features a large matte black handle.
Idee per un grande ingresso contemporaneo con pareti bianche, parquet chiaro, una porta a pivot e una porta in legno chiaro
Idee per un grande ingresso contemporaneo con pareti bianche, parquet chiaro, una porta a pivot e una porta in legno chiaro

This modern custom home is a beautiful blend of thoughtful design and comfortable living. No detail was left untouched during the design and build process. Taking inspiration from the Pacific Northwest, this home in the Washington D.C suburbs features a black exterior with warm natural woods. The home combines natural elements with modern architecture and features clean lines, open floor plans with a focus on functional living.

Having lived in England and now Canada, these clients wanted to inject some personality and extra space for their young family into their 70’s, two storey home. I was brought in to help with the extension of their front foyer, reconfiguration of their powder room and mudroom.
We opted for some rich blue color for their front entry walls and closet, which reminded them of English pubs and sea shores they have visited. The floor tile was also a node to some classic elements. When it came to injecting some fun into the space, we opted for graphic wallpaper in the bathroom.

The Lake Forest Park Renovation is a top-to-bottom renovation of a 50's Northwest Contemporary house located 25 miles north of Seattle.
Photo: Benjamin Benschneider

Having lived in England and now Canada, these clients wanted to inject some personality and extra space for their young family into their 70’s, two storey home. I was brought in to help with the extension of their front foyer, reconfiguration of their powder room and mudroom.
We opted for some rich blue color for their front entry walls and closet, which reminded them of English pubs and sea shores they have visited. The floor tile was also a node to some classic elements. When it came to injecting some fun into the space, we opted for graphic wallpaper in the bathroom.
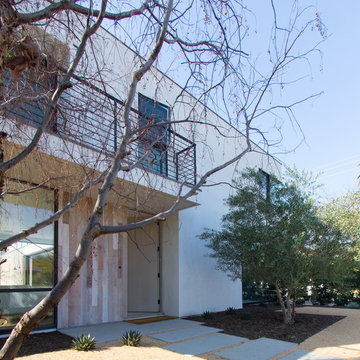
Located in the Beverly Grove neighborhood of LA. This private residence occupies a bustling corner. Organized as an L-shape along the two street sides, the mass of the building works as a buffer for the interior courtyard and pool. From the exterior the house was divided into two distinct smooth stucco volumes connected by a rough reclaimed wood siding stairway. The roof is clad in standing seam metal with concealed gutters.
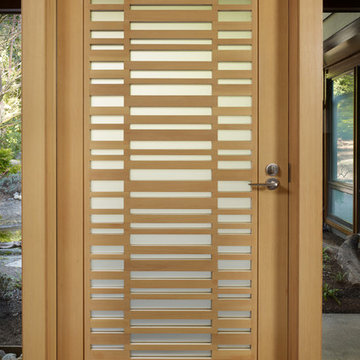
The Lake Forest Park Renovation is a top-to-bottom renovation of a 50's Northwest Contemporary house located 25 miles north of Seattle.
Photo: Benjamin Benschneider

Dan Piassick
Ispirazione per una grande porta d'ingresso contemporanea con pareti beige, pavimento in marmo, una porta singola e una porta in legno chiaro
Ispirazione per una grande porta d'ingresso contemporanea con pareti beige, pavimento in marmo, una porta singola e una porta in legno chiaro

Joshua Caldwell
Ispirazione per un'ampia porta d'ingresso contemporanea con pareti bianche, parquet chiaro, una porta singola, una porta in legno chiaro e pavimento beige
Ispirazione per un'ampia porta d'ingresso contemporanea con pareti bianche, parquet chiaro, una porta singola, una porta in legno chiaro e pavimento beige

This Australian-inspired new construction was a successful collaboration between homeowner, architect, designer and builder. The home features a Henrybuilt kitchen, butler's pantry, private home office, guest suite, master suite, entry foyer with concealed entrances to the powder bathroom and coat closet, hidden play loft, and full front and back landscaping with swimming pool and pool house/ADU.
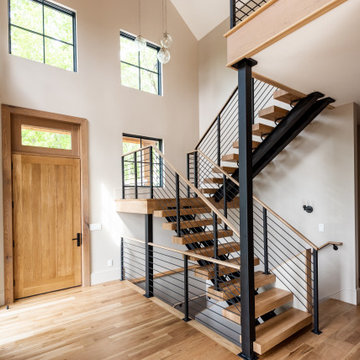
Idee per un ingresso minimalista con parquet chiaro, una porta singola e una porta in legno chiaro
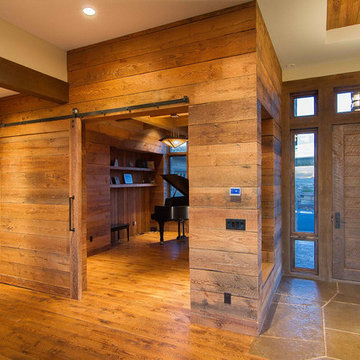
Immagine di un grande ingresso rustico con pareti marroni, parquet chiaro, una porta singola e una porta in legno chiaro
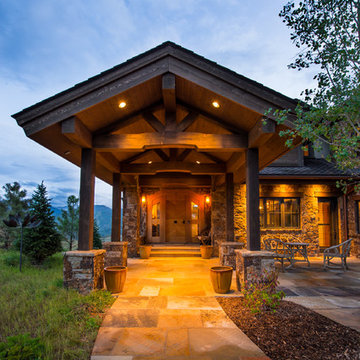
A sumptuous home overlooking Beaver Creek and the New York Mountain Range in the Wildridge neighborhood of Avon, Colorado.
Jay Rush
Esempio di una grande porta d'ingresso rustica con una porta singola e una porta in legno chiaro
Esempio di una grande porta d'ingresso rustica con una porta singola e una porta in legno chiaro

L'ingresso
Ispirazione per un ingresso minimalista di medie dimensioni con pareti beige, pavimento in marmo, una porta a due ante, una porta in legno chiaro, pavimento beige e soffitto in legno
Ispirazione per un ingresso minimalista di medie dimensioni con pareti beige, pavimento in marmo, una porta a due ante, una porta in legno chiaro, pavimento beige e soffitto in legno
354 Foto di ingressi e corridoi con una porta in legno chiaro
2