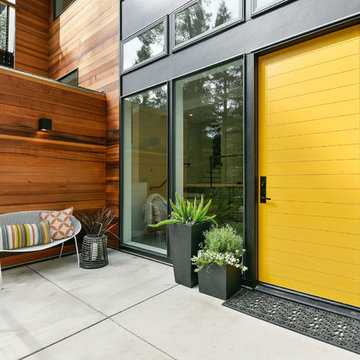922 Foto di ingressi e corridoi con una porta gialla e una porta arancione
Filtra anche per:
Budget
Ordina per:Popolari oggi
81 - 100 di 922 foto
1 di 3
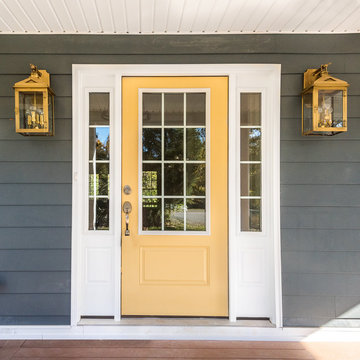
Esempio di una porta d'ingresso country di medie dimensioni con pareti grigie, una porta singola e una porta gialla
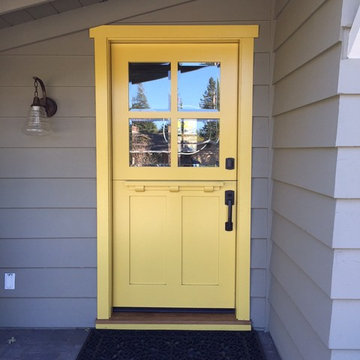
Antigua Doors
Foto di una piccola porta d'ingresso tradizionale con pareti grigie, pavimento in ardesia, una porta olandese e una porta gialla
Foto di una piccola porta d'ingresso tradizionale con pareti grigie, pavimento in ardesia, una porta olandese e una porta gialla
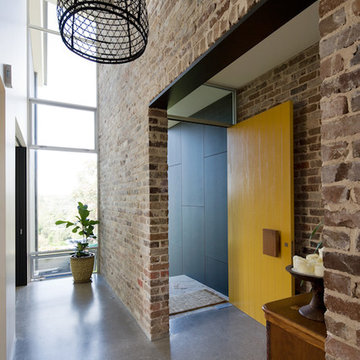
Photography : Simon Whitbread
Idee per una porta d'ingresso design di medie dimensioni con pavimento in cemento, una porta a pivot e una porta gialla
Idee per una porta d'ingresso design di medie dimensioni con pavimento in cemento, una porta a pivot e una porta gialla
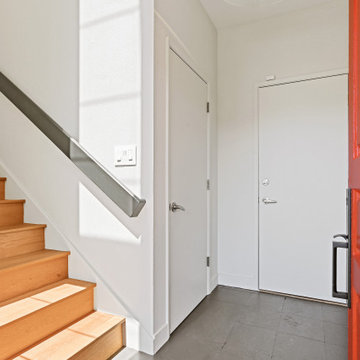
Immagine di un ingresso design con pareti bianche, pavimento in ardesia, una porta singola, una porta arancione e pavimento grigio
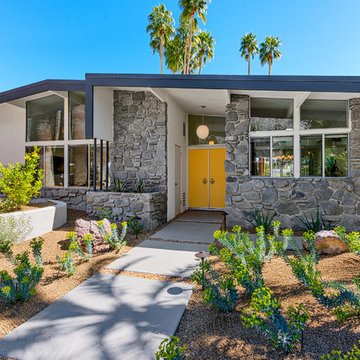
Patrick Ketchum
Esempio di una porta d'ingresso minimalista di medie dimensioni con pareti bianche, una porta a due ante e una porta gialla
Esempio di una porta d'ingresso minimalista di medie dimensioni con pareti bianche, una porta a due ante e una porta gialla
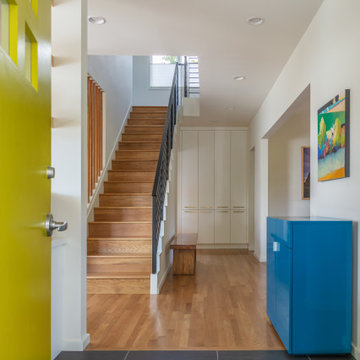
Photo by Tina Witherspoon.
Idee per un ingresso contemporaneo di medie dimensioni con pareti bianche, pavimento con piastrelle in ceramica, una porta singola, una porta gialla e pavimento nero
Idee per un ingresso contemporaneo di medie dimensioni con pareti bianche, pavimento con piastrelle in ceramica, una porta singola, una porta gialla e pavimento nero
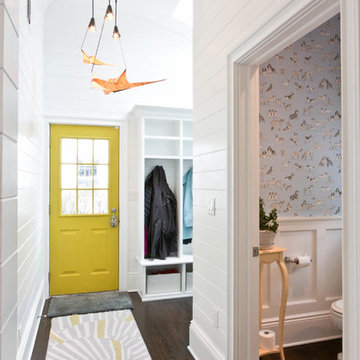
Foto di un corridoio costiero con pareti bianche, parquet scuro, una porta singola e una porta gialla
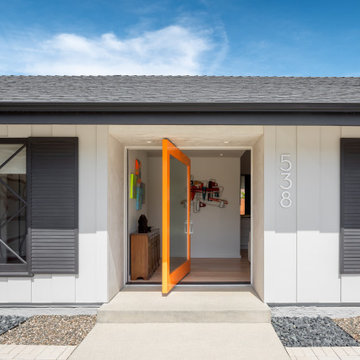
Ciro Coelho Photography
Esempio di una porta d'ingresso contemporanea con pareti bianche, parquet chiaro, una porta a pivot, una porta arancione e pavimento beige
Esempio di una porta d'ingresso contemporanea con pareti bianche, parquet chiaro, una porta a pivot, una porta arancione e pavimento beige
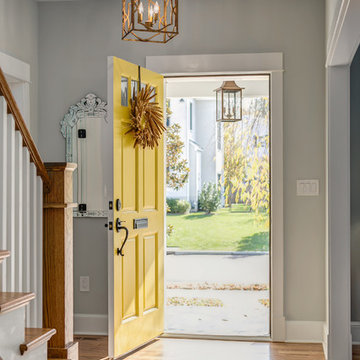
Immagine di un ingresso american style di medie dimensioni con pareti grigie, una porta singola, una porta gialla e pavimento in legno massello medio
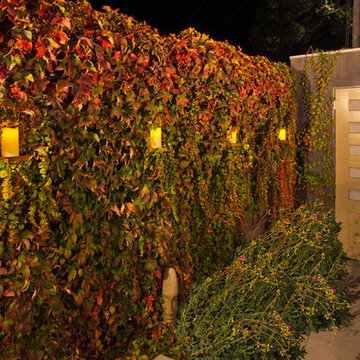
Foto di un corridoio moderno di medie dimensioni con pareti grigie, pavimento in cemento, una porta singola e una porta gialla
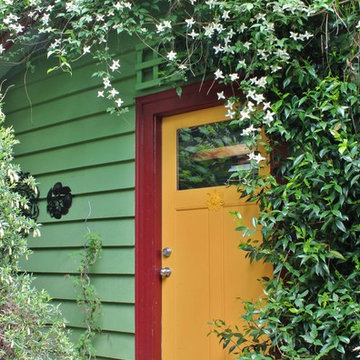
Kimberley Bryan
Ispirazione per una porta d'ingresso bohémian con una porta singola e una porta gialla
Ispirazione per una porta d'ingresso bohémian con una porta singola e una porta gialla
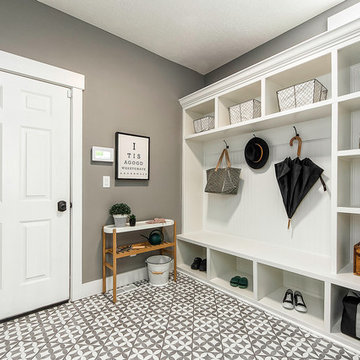
Designed by Amber Malloy. Home Plan: Bradenton
Foto di un ingresso con anticamera moderno di medie dimensioni con pareti multicolore, pavimento con piastrelle in ceramica, una porta singola, una porta gialla e pavimento multicolore
Foto di un ingresso con anticamera moderno di medie dimensioni con pareti multicolore, pavimento con piastrelle in ceramica, una porta singola, una porta gialla e pavimento multicolore
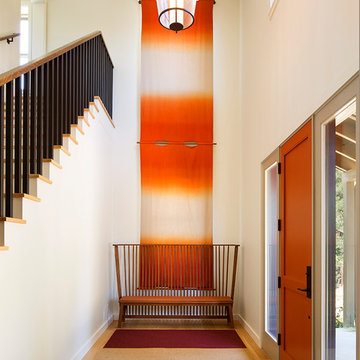
Paul Dyer
Ispirazione per un corridoio contemporaneo con pareti bianche, una porta singola e una porta arancione
Ispirazione per un corridoio contemporaneo con pareti bianche, una porta singola e una porta arancione

The yellow front door provides a welcoming touch to the covered porch.
Ispirazione per una grande porta d'ingresso country con pareti bianche, pavimento in legno massello medio, una porta singola, una porta gialla e pavimento marrone
Ispirazione per una grande porta d'ingresso country con pareti bianche, pavimento in legno massello medio, una porta singola, una porta gialla e pavimento marrone

Los Angeles Mid-Century Modern /
photo: Karyn R Millet
Immagine di un ingresso o corridoio minimalista con una porta arancione
Immagine di un ingresso o corridoio minimalista con una porta arancione

Ispirazione per un ingresso con anticamera classico con pareti beige, parquet chiaro, una porta gialla e pavimento beige
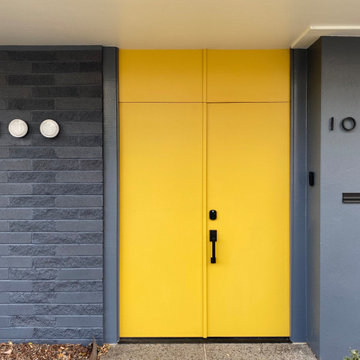
This Eichler-esque house, in a neighborhood known for its tracts of homes by the famous developer, was a little different from the rest- a one-off custom build from 1962 that had mid-century modern bones but funky, neo-traditional finishes in the worn-out, time capsule state that the new owners found it. This called for an almost-gut remodel to keep the good, upgrade the building’s envelope and MEP systems, and reimagine the home’s character. To create a home that feels of its times, both now and then- A mid-century for the 21st century.
At the center of the existing home was a long, slender rectangular form that contained a fireplace, an indoor BBQ, and kitchen storage, and on the other side an original, suspended wood and steel rod stair down to the bedroom level below. Under the carpeted treads we were sure we’d find beautiful oak, as this stair was identical to one at our earlier Clarendon heights mid-century project.
This elegant core was obscured by walls that enclosed the kitchen and breakfast areas and a jumble of aged finishes that hid the elegance of this defining element. Lincoln Lighthill Architect removed the walls and unified the core’s finishes with light grey ground-face concrete block on the upgraded fireplace and BBQ, lacquered cabinets, and chalkboard paint at the stair wall for the owners’ young children to decorate. A new skylight above the stair washes this wall with light and brightens up the formerly dark center of the house.
The rest of the interior is a combination of mid-century-inspired elements and modern updates. New finishes throughout- cork flooring, ground-face concrete block, Heath tile, and white birch millwork give the interior the mid-century character it never fully had, while modern, minimalist detailing gives it a timeless, serene simplicity.
New lighting throughout, mostly indirect and all warm-dim LED , subtly and efficiently lights the home. All new plumbing and fixtures similarly reduce the home’s use of precious resources. On the exterior, new windows, insulation, and roofing provide modern standards of comfort and efficiency, while a new paint job and brick stain give the house an elegant yet playful character, with the golden yellow Heath tile from the primary bathroom floor reappearing on the front door.
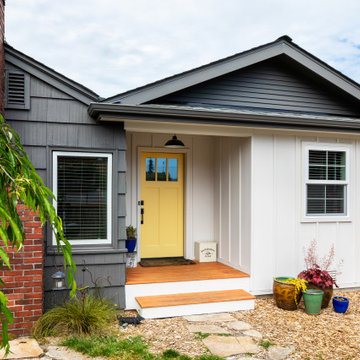
Black and white farmhouse exterior with entryway and yellow front door
Foto di un ingresso o corridoio country di medie dimensioni con una porta singola e una porta gialla
Foto di un ingresso o corridoio country di medie dimensioni con una porta singola e una porta gialla

A mountain modern residence situated in the Gallatin Valley of Montana. Our modern aluminum door adds just the right amount of flair to this beautiful home designed by FORMation Architecture. The Circle F Residence has a beautiful mixture of natural stone, wood and metal, creating a home that blends flawlessly into it’s environment.
The modern door design was selected to complete the home with a warm front entrance. This signature piece is designed with horizontal cutters and a wenge wood handle accented with stainless steel caps. The obscure glass was chosen to add natural light and provide privacy to the front entry of the home. Performance was also factor in the selection of this piece; quad pane glass and a fully insulated aluminum door slab offer high performance and protection from the extreme weather. This distinctive modern aluminum door completes the home and provides a warm, beautiful entry way.
922 Foto di ingressi e corridoi con una porta gialla e una porta arancione
5
