2.805 Foto di ingressi e corridoi con una porta blu
Filtra anche per:
Budget
Ordina per:Popolari oggi
1 - 20 di 2.805 foto
1 di 2

Anna Stathaki
Foto di un corridoio nordico di medie dimensioni con pareti bianche, pavimento in legno verniciato, una porta singola, una porta blu e pavimento beige
Foto di un corridoio nordico di medie dimensioni con pareti bianche, pavimento in legno verniciato, una porta singola, una porta blu e pavimento beige

We laid mosaic floor tiles in the hallway of this Isle of Wight holiday home, redecorated, changed the ironmongery & added panelling and bench seats.
Immagine di un grande ingresso con vestibolo classico con pareti grigie, pavimento con piastrelle in ceramica, una porta singola, una porta blu, pavimento multicolore e pannellatura
Immagine di un grande ingresso con vestibolo classico con pareti grigie, pavimento con piastrelle in ceramica, una porta singola, una porta blu, pavimento multicolore e pannellatura

Foto di una porta d'ingresso country con pareti bianche, parquet chiaro, una porta singola, una porta blu e pavimento beige

Photo by Ed Golich
Ispirazione per una porta d'ingresso classica di medie dimensioni con una porta singola e una porta blu
Ispirazione per una porta d'ingresso classica di medie dimensioni con una porta singola e una porta blu

Foto di un ingresso con anticamera chic di medie dimensioni con pareti bianche, pavimento in gres porcellanato, una porta singola, una porta blu e pavimento multicolore

Esempio di un grande corridoio tradizionale con pareti bianche, pavimento in gres porcellanato, una porta singola, una porta blu e pavimento nero

This 5,200-square foot modern farmhouse is located on Manhattan Beach’s Fourth Street, which leads directly to the ocean. A raw stone facade and custom-built Dutch front-door greets guests, and customized millwork can be found throughout the home. The exposed beams, wooden furnishings, rustic-chic lighting, and soothing palette are inspired by Scandinavian farmhouses and breezy coastal living. The home’s understated elegance privileges comfort and vertical space. To this end, the 5-bed, 7-bath (counting halves) home has a 4-stop elevator and a basement theater with tiered seating and 13-foot ceilings. A third story porch is separated from the upstairs living area by a glass wall that disappears as desired, and its stone fireplace ensures that this panoramic ocean view can be enjoyed year-round.
This house is full of gorgeous materials, including a kitchen backsplash of Calacatta marble, mined from the Apuan mountains of Italy, and countertops of polished porcelain. The curved antique French limestone fireplace in the living room is a true statement piece, and the basement includes a temperature-controlled glass room-within-a-room for an aesthetic but functional take on wine storage. The takeaway? Efficiency and beauty are two sides of the same coin.

Immagine di un ingresso tradizionale di medie dimensioni con pareti multicolore, parquet scuro, una porta blu e pavimento marrone
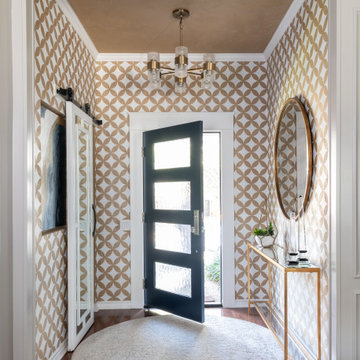
Immagine di una piccola porta d'ingresso con pareti gialle, pavimento in legno massello medio, una porta singola, una porta blu e pavimento marrone

Jessie Preza
Foto di una porta d'ingresso country di medie dimensioni con pareti bianche, pavimento in legno verniciato, una porta singola, una porta blu e pavimento grigio
Foto di una porta d'ingresso country di medie dimensioni con pareti bianche, pavimento in legno verniciato, una porta singola, una porta blu e pavimento grigio
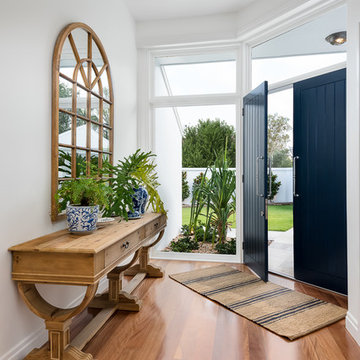
Photo by ShotGlass Photography
Ispirazione per un grande ingresso stile marino con pareti bianche, pavimento in legno massello medio, una porta a due ante e una porta blu
Ispirazione per un grande ingresso stile marino con pareti bianche, pavimento in legno massello medio, una porta a due ante e una porta blu

Winner of the 2018 Tour of Homes Best Remodel, this whole house re-design of a 1963 Bennet & Johnson mid-century raised ranch home is a beautiful example of the magic we can weave through the application of more sustainable modern design principles to existing spaces.
We worked closely with our client on extensive updates to create a modernized MCM gem.
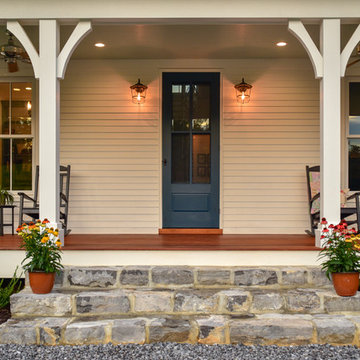
Esempio di una porta d'ingresso country con pareti beige, una porta singola e una porta blu

Photos Christophe Ruffio
Esempio di un corridoio contemporaneo con pareti bianche, pavimento in legno massello medio, una porta a due ante, una porta blu e pavimento marrone
Esempio di un corridoio contemporaneo con pareti bianche, pavimento in legno massello medio, una porta a due ante, una porta blu e pavimento marrone
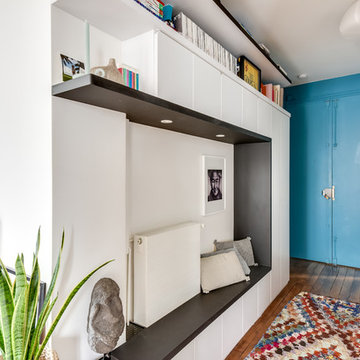
Shootin
Immagine di un grande ingresso contemporaneo con pareti bianche, parquet scuro, una porta a due ante, una porta blu e pavimento marrone
Immagine di un grande ingresso contemporaneo con pareti bianche, parquet scuro, una porta a due ante, una porta blu e pavimento marrone
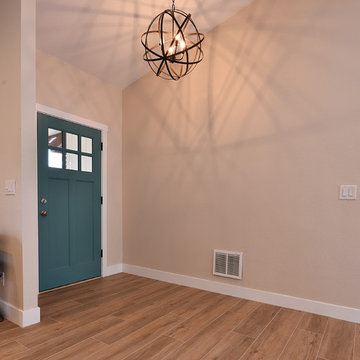
Connie White
Esempio di un ingresso country di medie dimensioni con pareti nere, parquet chiaro, una porta singola, una porta blu e pavimento marrone
Esempio di un ingresso country di medie dimensioni con pareti nere, parquet chiaro, una porta singola, una porta blu e pavimento marrone
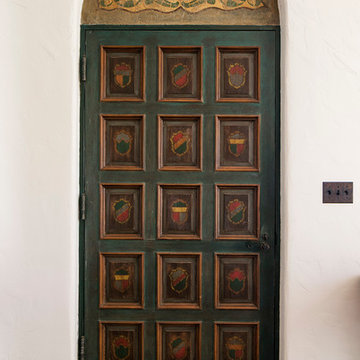
Historic landmark estate restoration with handpainted doorway and header, American Encaustic tile detailing, original tile floor, and original wrought iron hardware.
Photo by: Jim Bartsch
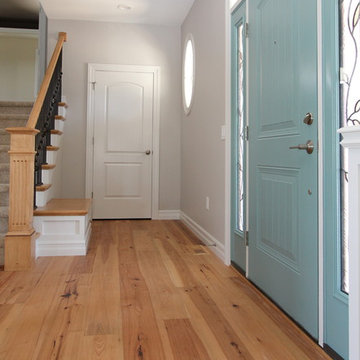
A view of the foyer. This hickory floor was selected for the character it offers. The juxtaposition of the cleaner and crisper finishes provides a lot of interest.
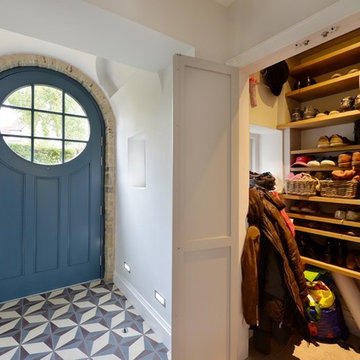
Idee per un ingresso o corridoio country con pareti bianche, una porta singola, una porta blu e pavimento multicolore

Lovely front entrance with delft blue paint and brass accents. Front doors should say welcome and thank you for visiting, I think this does just that!
2.805 Foto di ingressi e corridoi con una porta blu
1