521 Foto di ingressi e corridoi con una porta blu e pavimento marrone
Filtra anche per:
Budget
Ordina per:Popolari oggi
1 - 20 di 521 foto
1 di 3

Immagine di un grande ingresso o corridoio classico con pareti bianche, una porta singola, una porta blu e pavimento marrone

Winner of the 2018 Tour of Homes Best Remodel, this whole house re-design of a 1963 Bennet & Johnson mid-century raised ranch home is a beautiful example of the magic we can weave through the application of more sustainable modern design principles to existing spaces.
We worked closely with our client on extensive updates to create a modernized MCM gem.
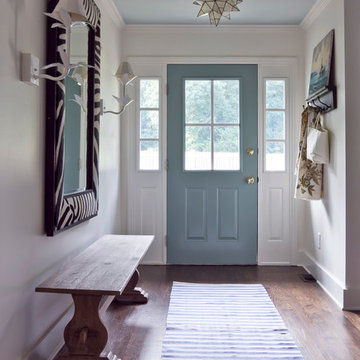
http://www.jenniferkeslerphotography.com
Foto di un corridoio bohémian con una porta singola, una porta blu e pavimento marrone
Foto di un corridoio bohémian con una porta singola, una porta blu e pavimento marrone
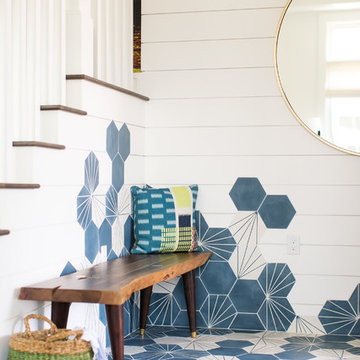
Five residential-style, three-level cottages are located behind the hotel facing 32nd Street. Spanning 1,500 square feet with a kitchen, rooftop deck featuring a fire place + barbeque, two bedrooms and a living room, showcasing masterfully designed interiors. Each cottage is named after the islands in Newport Beach and features a distinctive motif, tapping five elite Newport Beach-based firms: Grace Blu Design, Jennifer Mehditash Design, Brooke Wagner Design, Erica Bryen Design and Blackband Design.

Flooring is Evoke laminate, color: Adrian
Foto di una porta d'ingresso stile marino di medie dimensioni con pareti bianche, pavimento in laminato, una porta singola, una porta blu e pavimento marrone
Foto di una porta d'ingresso stile marino di medie dimensioni con pareti bianche, pavimento in laminato, una porta singola, una porta blu e pavimento marrone
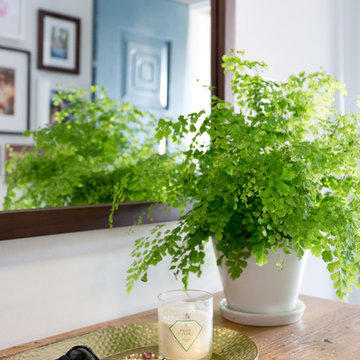
Amy Bartlam
Esempio di una porta d'ingresso contemporanea di medie dimensioni con pareti bianche, pavimento in gres porcellanato, una porta singola, una porta blu e pavimento marrone
Esempio di una porta d'ingresso contemporanea di medie dimensioni con pareti bianche, pavimento in gres porcellanato, una porta singola, una porta blu e pavimento marrone

Eastview Before & After Exterior Renovation
Enhancing a home’s exterior curb appeal doesn’t need to be a daunting task. With some simple design refinements and creative use of materials we transformed this tired 1950’s style colonial with second floor overhang into a classic east coast inspired gem. Design enhancements include the following:
• Replaced damaged vinyl siding with new LP SmartSide, lap siding and trim
• Added additional layers of trim board to give windows and trim additional dimension
• Applied a multi-layered banding treatment to the base of the second-floor overhang to create better balance and separation between the two levels of the house
• Extended the lower-level window boxes for visual interest and mass
• Refined the entry porch by replacing the round columns with square appropriately scaled columns and trim detailing, removed the arched ceiling and increased the ceiling height to create a more expansive feel
• Painted the exterior brick façade in the same exterior white to connect architectural components. A soft blue-green was used to accent the front entry and shutters
• Carriage style doors replaced bland windowless aluminum doors
• Larger scale lantern style lighting was used throughout the exterior
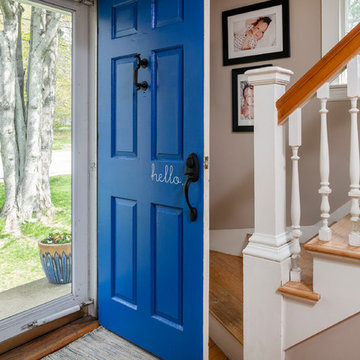
Photo: Megan Booth
mboothphotography.com
Foto di una porta d'ingresso tradizionale di medie dimensioni con pareti beige, pavimento in legno massello medio, una porta singola, una porta blu e pavimento marrone
Foto di una porta d'ingresso tradizionale di medie dimensioni con pareti beige, pavimento in legno massello medio, una porta singola, una porta blu e pavimento marrone
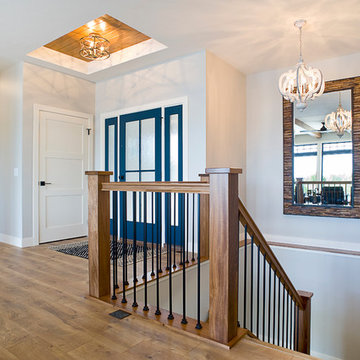
Immagine di una porta d'ingresso tradizionale di medie dimensioni con pareti grigie, pavimento in laminato, una porta singola, una porta blu e pavimento marrone

Foto di un grande corridoio stile marinaro con pareti gialle, pavimento in legno massello medio, una porta singola, una porta blu, pavimento marrone, soffitto in perlinato e pannellatura
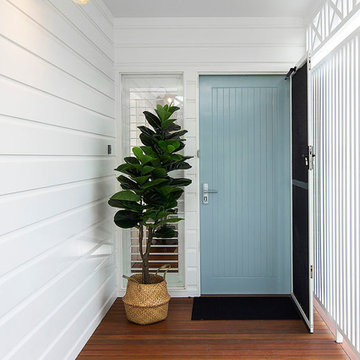
Carole Margand
Idee per una porta d'ingresso costiera di medie dimensioni con pareti bianche, pavimento in legno massello medio, una porta singola, una porta blu e pavimento marrone
Idee per una porta d'ingresso costiera di medie dimensioni con pareti bianche, pavimento in legno massello medio, una porta singola, una porta blu e pavimento marrone
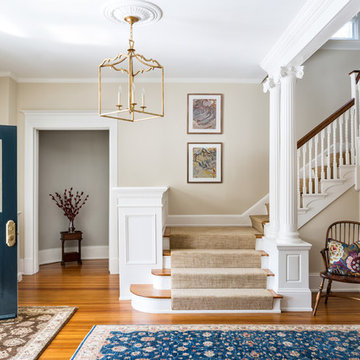
Angie Seckinger
Immagine di un ingresso chic con pareti beige, pavimento in legno massello medio, una porta singola, una porta blu e pavimento marrone
Immagine di un ingresso chic con pareti beige, pavimento in legno massello medio, una porta singola, una porta blu e pavimento marrone
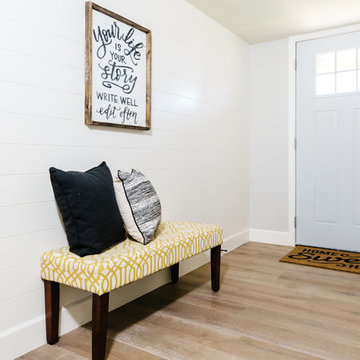
Esempio di una piccola porta d'ingresso country con pareti grigie, pavimento in legno massello medio, una porta singola, una porta blu e pavimento marrone
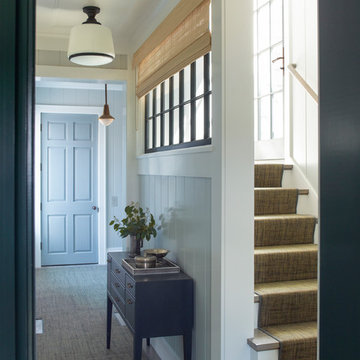
Foto di un ingresso country di medie dimensioni con pareti grigie, moquette, una porta singola, una porta blu e pavimento marrone
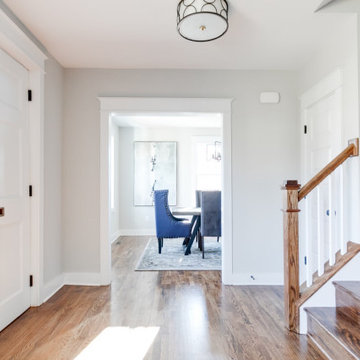
Charming and timeless, 5 bedroom, 3 bath, freshly-painted brick Dutch Colonial nestled in the quiet neighborhood of Sauer’s Gardens (in the Mary Munford Elementary School district)! We have fully-renovated and expanded this home to include the stylish and must-have modern upgrades, but have also worked to preserve the character of a historic 1920’s home. As you walk in to the welcoming foyer, a lovely living/sitting room with original fireplace is on your right and private dining room on your left. Go through the French doors of the sitting room and you’ll enter the heart of the home – the kitchen and family room. Featuring quartz countertops, two-toned cabinetry and large, 8’ x 5’ island with sink, the completely-renovated kitchen also sports stainless-steel Frigidaire appliances, soft close doors/drawers and recessed lighting. The bright, open family room has a fireplace and wall of windows that overlooks the spacious, fenced back yard with shed. Enjoy the flexibility of the first-floor bedroom/private study/office and adjoining full bath. Upstairs, the owner’s suite features a vaulted ceiling, 2 closets and dual vanity, water closet and large, frameless shower in the bath. Three additional bedrooms (2 with walk-in closets), full bath and laundry room round out the second floor. The unfinished basement, with access from the kitchen/family room, offers plenty of storage.
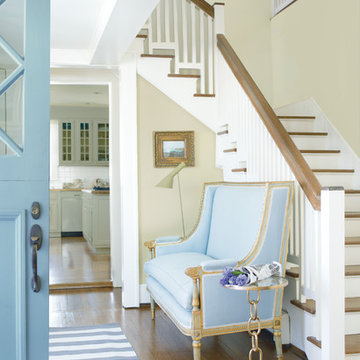
Immagine di un ingresso country di medie dimensioni con pareti gialle, pavimento in legno massello medio, una porta olandese, una porta blu e pavimento marrone
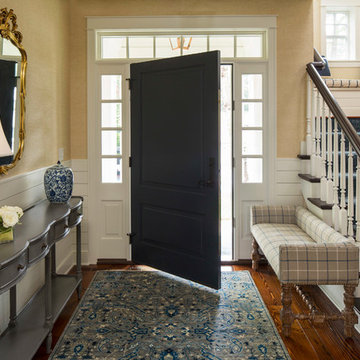
Troy Thies troy@troythiesphoto.com
Foto di un ingresso tradizionale di medie dimensioni con pareti beige, pavimento in legno massello medio, una porta singola, una porta blu e pavimento marrone
Foto di un ingresso tradizionale di medie dimensioni con pareti beige, pavimento in legno massello medio, una porta singola, una porta blu e pavimento marrone
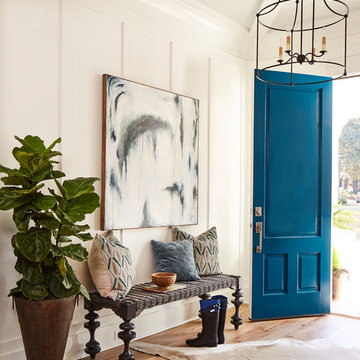
Wilson Design & Construction, Laurey Glenn
Foto di un corridoio country con pareti bianche, pavimento in legno massello medio, una porta blu e pavimento marrone
Foto di un corridoio country con pareti bianche, pavimento in legno massello medio, una porta blu e pavimento marrone
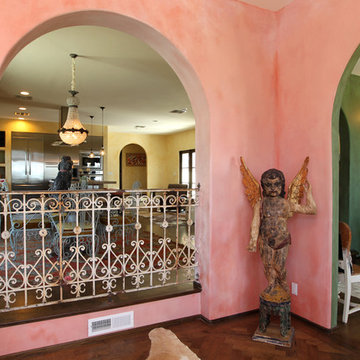
Mediterranean door on exterior of home in South Bay California
Custom Design & Construction
Foto di un grande ingresso mediterraneo con pareti rosa, parquet scuro, una porta a due ante, una porta blu e pavimento marrone
Foto di un grande ingresso mediterraneo con pareti rosa, parquet scuro, una porta a due ante, una porta blu e pavimento marrone
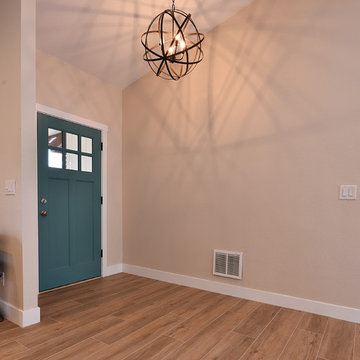
Connie White
Esempio di un ingresso country di medie dimensioni con pareti nere, parquet chiaro, una porta singola, una porta blu e pavimento marrone
Esempio di un ingresso country di medie dimensioni con pareti nere, parquet chiaro, una porta singola, una porta blu e pavimento marrone
521 Foto di ingressi e corridoi con una porta blu e pavimento marrone
1