18.034 Foto di ingressi e corridoi con una porta arancione e una porta in legno scuro
Filtra anche per:
Budget
Ordina per:Popolari oggi
121 - 140 di 18.034 foto
1 di 3

Picture Perfect House
Foto di un grande ingresso chic con pareti grigie, parquet scuro, una porta a pivot, una porta in legno scuro e pavimento marrone
Foto di un grande ingresso chic con pareti grigie, parquet scuro, una porta a pivot, una porta in legno scuro e pavimento marrone

The owner's entry mudroom features a generous built-in bench with coat hooks and beautiful travertine flooring. Photo by Mike Kaskel
Immagine di un grande ingresso con anticamera chic con pareti bianche, pavimento in pietra calcarea, una porta singola, una porta in legno scuro e pavimento beige
Immagine di un grande ingresso con anticamera chic con pareti bianche, pavimento in pietra calcarea, una porta singola, una porta in legno scuro e pavimento beige
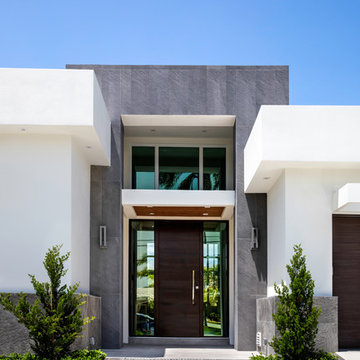
Photographer: Paul Stoppi
Idee per una porta d'ingresso minimal con una porta singola e una porta in legno scuro
Idee per una porta d'ingresso minimal con una porta singola e una porta in legno scuro
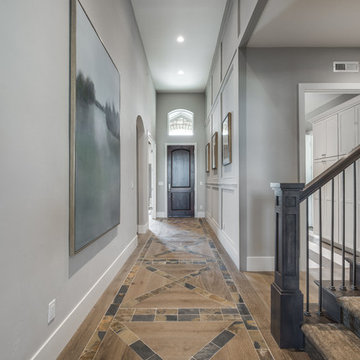
Esempio di un corridoio classico di medie dimensioni con pareti grigie, parquet chiaro, una porta singola, una porta in legno scuro e pavimento marrone
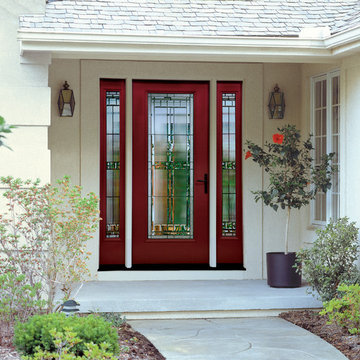
Esempio di una porta d'ingresso tradizionale di medie dimensioni con una porta singola e una porta in legno scuro
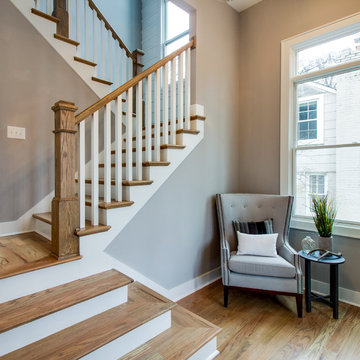
Ispirazione per un ingresso classico di medie dimensioni con pareti grigie, parquet chiaro, una porta in legno scuro e pavimento marrone
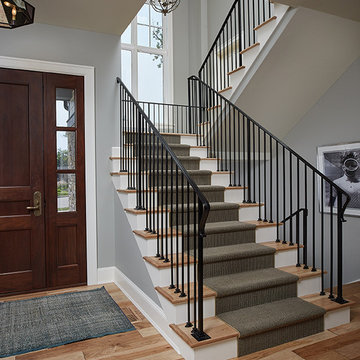
Graced with an abundance of windows, Alexandria’s modern meets traditional exterior boasts stylish stone accents, interesting rooflines and a pillared and welcoming porch. You’ll never lack for style or sunshine in this inspired transitional design perfect for a growing family. The timeless design merges a variety of classic architectural influences and fits perfectly into any neighborhood. A farmhouse feel can be seen in the exterior’s peaked roof, while the shingled accents reference the ever-popular Craftsman style. Inside, an abundance of windows flood the open-plan interior with light. Beyond the custom front door with its eye-catching sidelights is 2,350 square feet of living space on the first level, with a central foyer leading to a large kitchen and walk-in pantry, adjacent 14 by 16-foot hearth room and spacious living room with a natural fireplace. Also featured is a dining area and convenient home management center perfect for keeping your family life organized on the floor plan’s right side and a private study on the left, which lead to two patios, one covered and one open-air. Private spaces are concentrated on the 1,800-square-foot second level, where a large master suite invites relaxation and rest and includes built-ins, a master bath with double vanity and two walk-in closets. Also upstairs is a loft, laundry and two additional family bedrooms as well as 400 square foot of attic storage. The approximately 1,500-square-foot lower level features a 15 by 24-foot family room, a guest bedroom, billiards and refreshment area, and a 15 by 26-foot home theater perfect for movie nights.
Photographer: Ashley Avila Photography
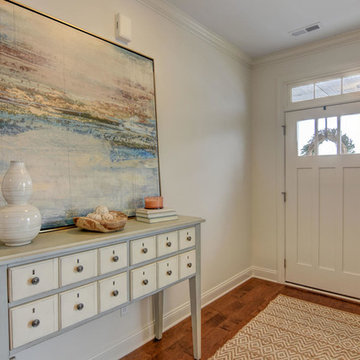
Idee per un ingresso minimalista di medie dimensioni con pareti bianche, pavimento in legno massello medio, una porta a pivot, una porta arancione e pavimento marrone
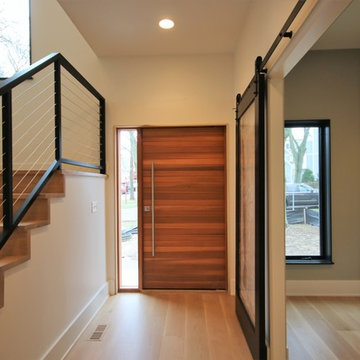
Foto di un corridoio minimalista di medie dimensioni con pareti bianche, parquet chiaro, una porta singola, una porta in legno scuro e pavimento beige
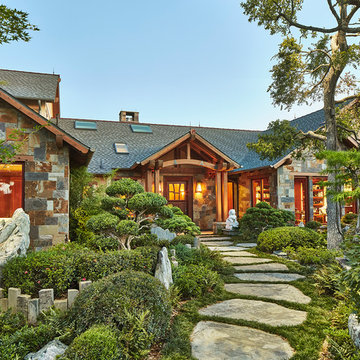
Front Elevation
Michael Lyons Architect
Vaughn Creative Media
Immagine di un ingresso o corridoio american style con una porta singola e una porta in legno scuro
Immagine di un ingresso o corridoio american style con una porta singola e una porta in legno scuro
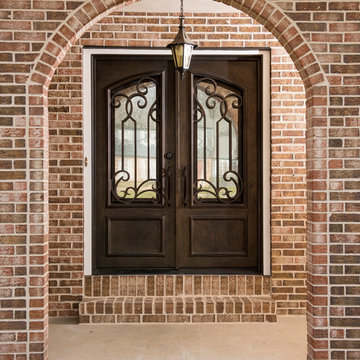
Ispirazione per una grande porta d'ingresso tradizionale con una porta a due ante, pareti rosse e una porta in legno scuro
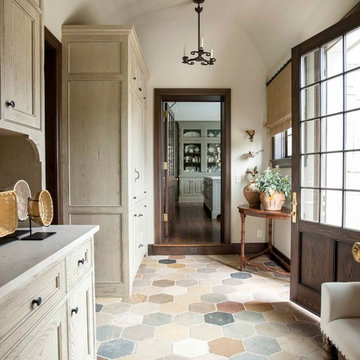
Photography by Erica George Dines
Ispirazione per un ingresso con vestibolo tradizionale con pareti bianche, una porta singola, una porta in legno scuro e pavimento multicolore
Ispirazione per un ingresso con vestibolo tradizionale con pareti bianche, una porta singola, una porta in legno scuro e pavimento multicolore
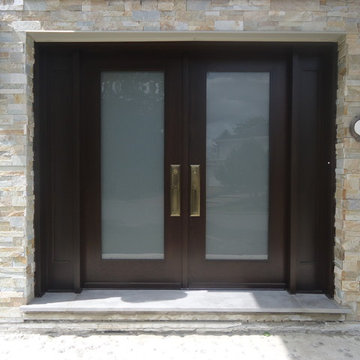
Finished project by Portes Alain Bourassa. Transtional style doors with a kit of double Baldwin Tremont entrance trims in brass and brown
Idee per una porta d'ingresso chic con una porta a due ante e una porta in legno scuro
Idee per una porta d'ingresso chic con una porta a due ante e una porta in legno scuro
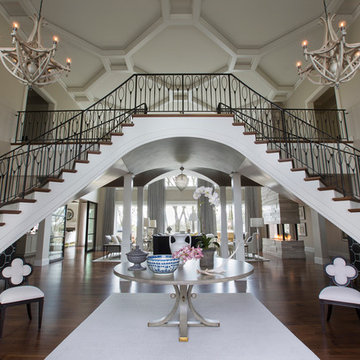
The focal point of the dramatic formal entryway is the double staircase, which was completely refinished. The wrought iron railing was a custom design and finished with a special hand-applied blacking. A gray pedestal table with a gracefully curved base and brass accents greets visitors. A pair of large scale wooden chadeliers add an organic touch.
Heidi Zeiger

Ispirazione per una porta d'ingresso country di medie dimensioni con pareti beige, parquet chiaro, una porta singola e una porta in legno scuro
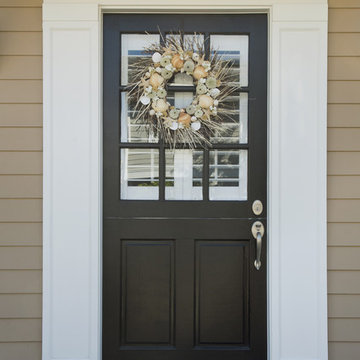
Decorate your home for fall by adding a nice fall wreath to your door!
Immagine di una porta d'ingresso classica di medie dimensioni con pareti beige, pavimento in cemento, una porta singola e una porta in legno scuro
Immagine di una porta d'ingresso classica di medie dimensioni con pareti beige, pavimento in cemento, una porta singola e una porta in legno scuro
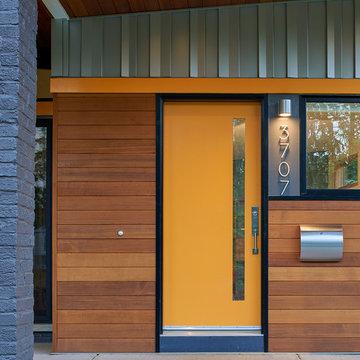
Anice Hoachlander, Hoachlander Davis Photography
Foto di una porta d'ingresso moderna di medie dimensioni con una porta singola e una porta arancione
Foto di una porta d'ingresso moderna di medie dimensioni con una porta singola e una porta arancione
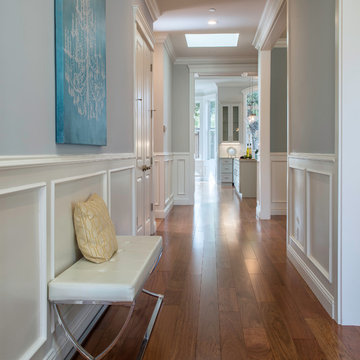
Robin McCarthy Architect and Michael Hospelt Photography
Immagine di un grande corridoio chic con pareti grigie, pavimento in legno massello medio, una porta a due ante e una porta in legno scuro
Immagine di un grande corridoio chic con pareti grigie, pavimento in legno massello medio, una porta a due ante e una porta in legno scuro
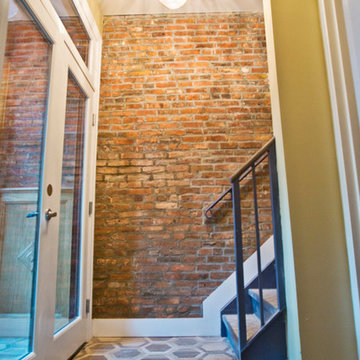
ROXANA COSME
Esempio di una piccola porta d'ingresso contemporanea con pareti gialle, pavimento con piastrelle in ceramica, una porta a due ante, una porta in legno scuro e pavimento beige
Esempio di una piccola porta d'ingresso contemporanea con pareti gialle, pavimento con piastrelle in ceramica, una porta a due ante, una porta in legno scuro e pavimento beige
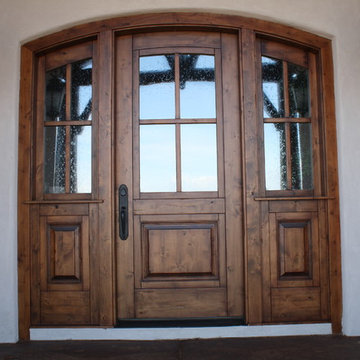
Hand made exterior custom door.
Esempio di una grande porta d'ingresso moderna con pareti bianche, una porta a due ante e una porta in legno scuro
Esempio di una grande porta d'ingresso moderna con pareti bianche, una porta a due ante e una porta in legno scuro
18.034 Foto di ingressi e corridoi con una porta arancione e una porta in legno scuro
7