18.042 Foto di ingressi e corridoi con una porta arancione e una porta in legno scuro
Filtra anche per:
Budget
Ordina per:Popolari oggi
201 - 220 di 18.042 foto
1 di 3
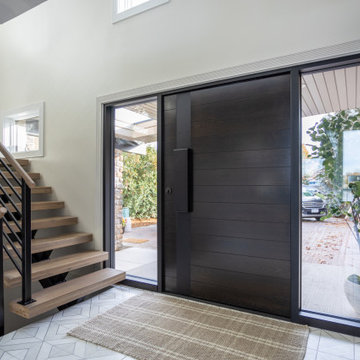
Before we came in, the foyer had no wow factor and didn’t say much about the home. So to fix that, we started by adding a hefty white oak pivot door with large sidelights to let in lots of light. This custom door is a deep, dark chocolate brown stain that complements the custom distressed and stained oak hardwood flooring we installed. In sum, the whole front door unit, including the glass sidelights, is 10 feet long! Typically, I prefer to install the same flooring throughout a house for continuity. But here, our clients wanted to pack a punch with a statement tile. Plus, being on a lake, they have lots of messy foot traffic passing through, so they wanted a more durable material. They chose to splurge on this tile, a thassos marble with stainless steel grout inlays, but I think it was worth it.
As per the Scandi style, the husband really pushed for a floating staircase, so we designed a 3-floor floating tread staircase connecting the main floor, upstairs, and basement. Truthfully, this was an intense, dangerous install, but we got it done for our clients!
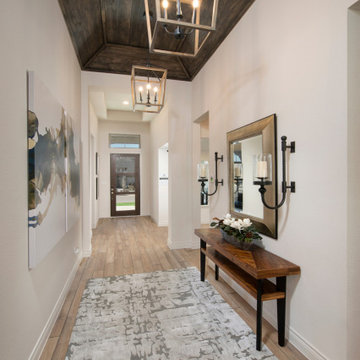
Entryway
Esempio di una porta d'ingresso con pareti beige, parquet chiaro, una porta singola, una porta in legno scuro e soffitto in legno
Esempio di una porta d'ingresso con pareti beige, parquet chiaro, una porta singola, una porta in legno scuro e soffitto in legno
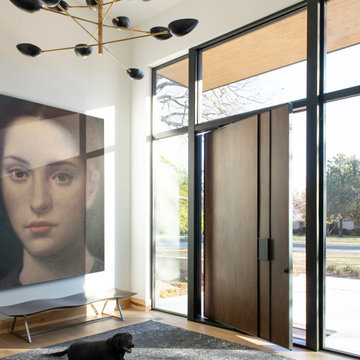
Ispirazione per un grande ingresso contemporaneo con pareti bianche, pavimento in legno massello medio, una porta a pivot, una porta in legno scuro e pavimento marrone
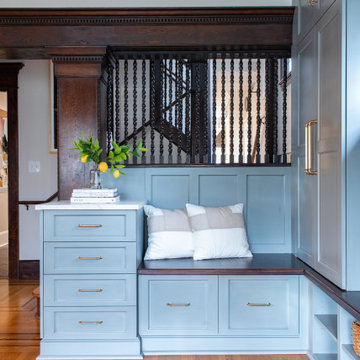
Foto di un ingresso american style di medie dimensioni con pareti bianche, parquet chiaro, una porta singola, una porta in legno scuro e pavimento marrone
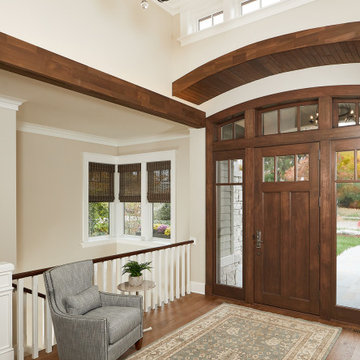
Traditional in style, modern in layout, the Oak Park exudes elegance in every space. A custom-built, mahogany door is flanked by sidelights and topped with curved transom windows. Wood beam accents adorn the space.
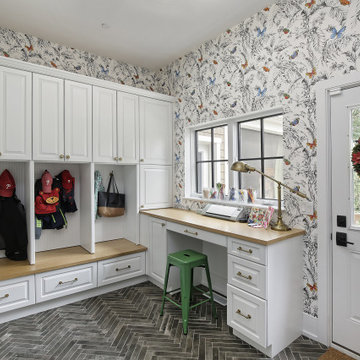
Idee per un ingresso con anticamera chic di medie dimensioni con pareti bianche, parquet scuro, una porta singola, una porta in legno scuro e pavimento marrone
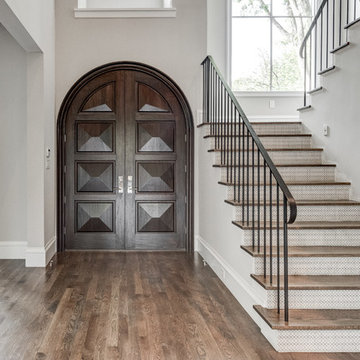
Spanish meets modern in this Dallas spec home. A unique carved paneled front door sets the tone for this well blended home. Mixing the two architectural styles kept this home current but filled with character and charm.
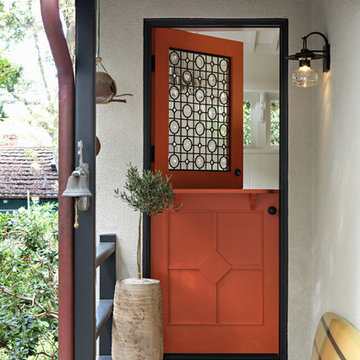
Foto di una porta d'ingresso stile marinaro con una porta olandese e una porta arancione
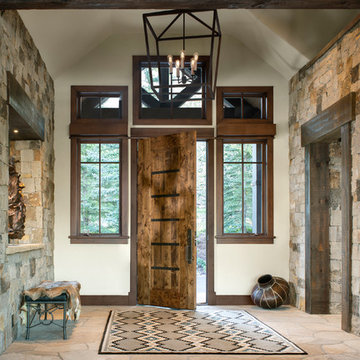
Photographer - Kimberly Gavin
Immagine di un ingresso rustico con pareti bianche, una porta singola e una porta in legno scuro
Immagine di un ingresso rustico con pareti bianche, una porta singola e una porta in legno scuro
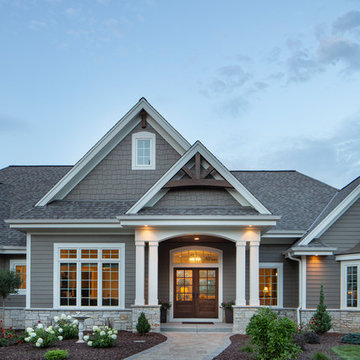
The large angled garage, double entry door, bay window and arches are the welcoming visuals to this exposed ranch. Exterior thin veneer stone, the James Hardie Timberbark siding and the Weather Wood shingles accented by the medium bronze metal roof and white trim windows are an eye appealing color combination. Impressive double transom entry door with overhead timbers and side by side double pillars.
(Ryan Hainey)
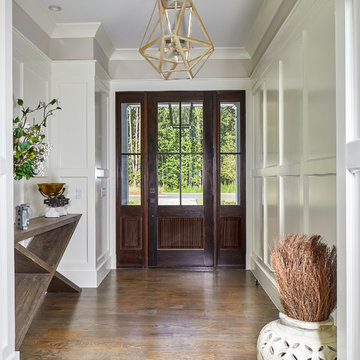
Tom Jenkins Photography
Foto di un ingresso costiero di medie dimensioni con pareti grigie, pavimento in legno massello medio, una porta singola, una porta in legno scuro e pavimento marrone
Foto di un ingresso costiero di medie dimensioni con pareti grigie, pavimento in legno massello medio, una porta singola, una porta in legno scuro e pavimento marrone

This grand 2-story home with first-floor owner’s suite includes a 3-car garage with spacious mudroom entry complete with built-in lockers. A stamped concrete walkway leads to the inviting front porch. Double doors open to the foyer with beautiful hardwood flooring that flows throughout the main living areas on the 1st floor. Sophisticated details throughout the home include lofty 10’ ceilings on the first floor and farmhouse door and window trim and baseboard. To the front of the home is the formal dining room featuring craftsman style wainscoting with chair rail and elegant tray ceiling. Decorative wooden beams adorn the ceiling in the kitchen, sitting area, and the breakfast area. The well-appointed kitchen features stainless steel appliances, attractive cabinetry with decorative crown molding, Hanstone countertops with tile backsplash, and an island with Cambria countertop. The breakfast area provides access to the spacious covered patio. A see-thru, stone surround fireplace connects the breakfast area and the airy living room. The owner’s suite, tucked to the back of the home, features a tray ceiling, stylish shiplap accent wall, and an expansive closet with custom shelving. The owner’s bathroom with cathedral ceiling includes a freestanding tub and custom tile shower. Additional rooms include a study with cathedral ceiling and rustic barn wood accent wall and a convenient bonus room for additional flexible living space. The 2nd floor boasts 3 additional bedrooms, 2 full bathrooms, and a loft that overlooks the living room.
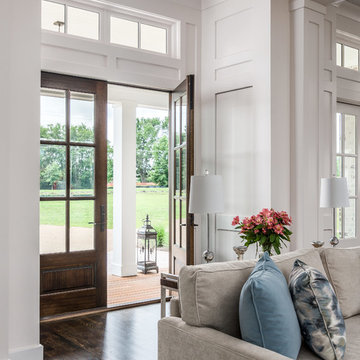
Garett & Carrie Buell of Studiobuell / studiobuell.com
Foto di un ingresso classico con pareti bianche, parquet scuro, una porta a due ante, una porta in legno scuro e pavimento marrone
Foto di un ingresso classico con pareti bianche, parquet scuro, una porta a due ante, una porta in legno scuro e pavimento marrone

Ann Parris
Foto di un ingresso con anticamera country con pareti bianche, parquet chiaro, una porta singola, una porta in legno scuro e pavimento marrone
Foto di un ingresso con anticamera country con pareti bianche, parquet chiaro, una porta singola, una porta in legno scuro e pavimento marrone
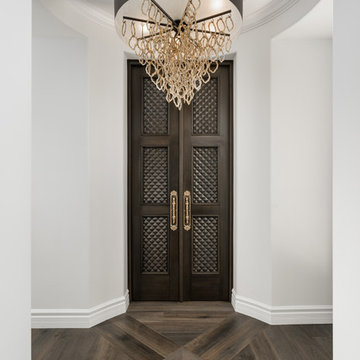
This French Country hallway features a gold and black chandelier, a vaulted tray ceiling, white crown molding, and a wood floor.
Immagine di un ampio ingresso con pareti bianche, parquet scuro, una porta a due ante, una porta in legno scuro e pavimento marrone
Immagine di un ampio ingresso con pareti bianche, parquet scuro, una porta a due ante, una porta in legno scuro e pavimento marrone
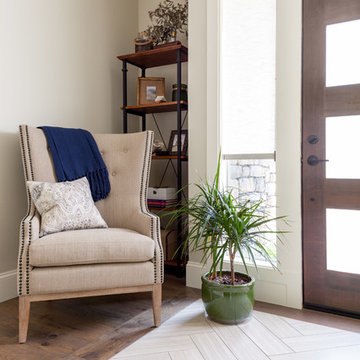
Christian J Anderson Photography
Ispirazione per un ingresso country di medie dimensioni con pareti grigie, una porta singola, una porta in legno scuro, pavimento in legno massello medio e pavimento marrone
Ispirazione per un ingresso country di medie dimensioni con pareti grigie, una porta singola, una porta in legno scuro, pavimento in legno massello medio e pavimento marrone
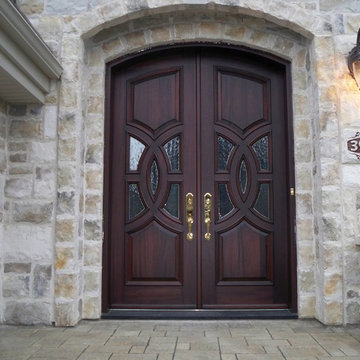
Ispirazione per una porta d'ingresso classica con una porta a due ante e una porta in legno scuro
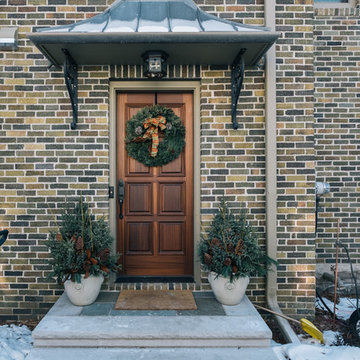
Ispirazione per una piccola porta d'ingresso tradizionale con pareti multicolore, pavimento in cemento, una porta singola e una porta in legno scuro
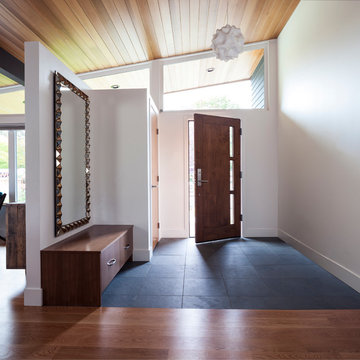
John Granen
Esempio di un ingresso minimalista con pareti bianche, pavimento con piastrelle in ceramica, una porta singola e una porta in legno scuro
Esempio di un ingresso minimalista con pareti bianche, pavimento con piastrelle in ceramica, una porta singola e una porta in legno scuro
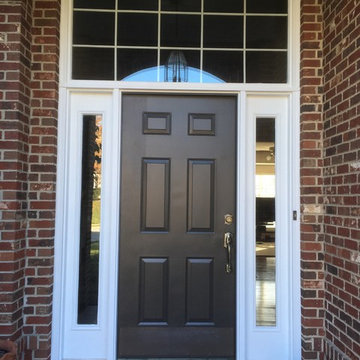
Idee per una porta d'ingresso tradizionale di medie dimensioni con una porta singola e una porta in legno scuro
18.042 Foto di ingressi e corridoi con una porta arancione e una porta in legno scuro
11