4.377 Foto di ingressi e corridoi con una porta arancione e una porta in legno chiaro
Filtra anche per:
Budget
Ordina per:Popolari oggi
141 - 160 di 4.377 foto
1 di 3

Esempio di un ampio ingresso stile marinaro con pareti bianche, parquet chiaro, una porta a due ante e una porta in legno chiaro
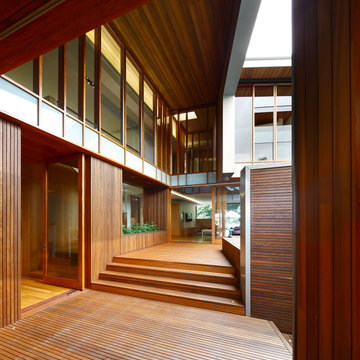
Arbour House, located on the Bulimba Reach of the Brisbane River, is a study in siting and intricate articulation to yield views and landscape connections .
The long thin 13 meter wide site is located between two key public spaces, namely an established historic arbour of fig trees and a public riverfront boardwalk. The site which once formed part of the surrounding multi-residential enclave is now distinquished by a new single detached dwelling. Unlike other riverfront houses, the new dwelling is sited a respectful distance from the rivers edge, preserving an 80 year old Poincianna tree and historic public views from the boardwalk of the adjoining heritage listed dwelling.
The large setback creates a platform for a private garden under the shade of the canopy of the Poincianna tree. The level of the platform and the height of the Poincianna tree and the Arbour established the two datums for the setout of public and private spaces of the dwelling. The public riverfront living levels are adjacent to this space whilst the rear living spaces are elevated above the garage to look into the canopy of the Arbour. The private bedroom spaces of the upper level are raised to a height to afford views of the tree canopy and river yet privacy from the public river boardwalk.
The dwelling adopts a courtyard typology with two pavilions linked by a large double height stairwell and external courtyard. The form is conceptualised as an object carved from a solid volume of the allowable building area with the courtyard providing a protective volume from which to cross ventilate each of the spaces of the house and to allow the different spaces of the house connection but also discrete and subtle separation – the family home as a village. Photo Credits: Scott Burrows
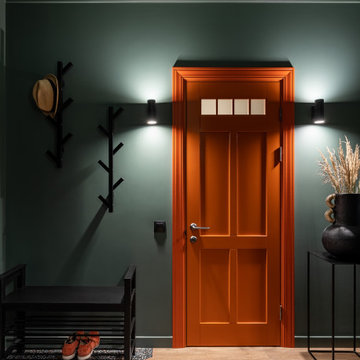
Прихожая с зелеными стенами и встроенными шкафами с зеркальной и черной поверхностью.
Immagine di un piccolo corridoio minimal con pavimento in legno massello medio, una porta singola, una porta arancione e pavimento marrone
Immagine di un piccolo corridoio minimal con pavimento in legno massello medio, una porta singola, una porta arancione e pavimento marrone
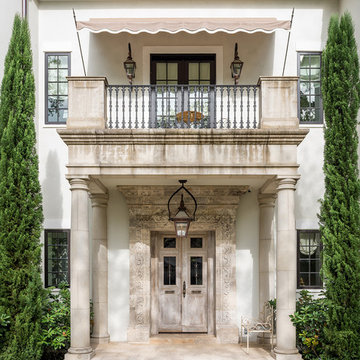
Immagine di un'ampia porta d'ingresso mediterranea con una porta a due ante e una porta in legno chiaro
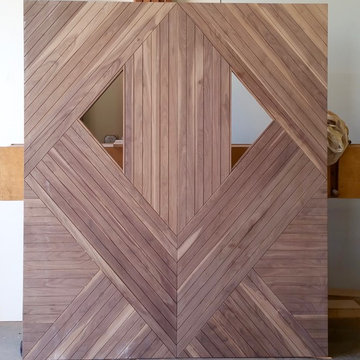
Foto di una grande porta d'ingresso minimal con una porta a pivot e una porta in legno chiaro
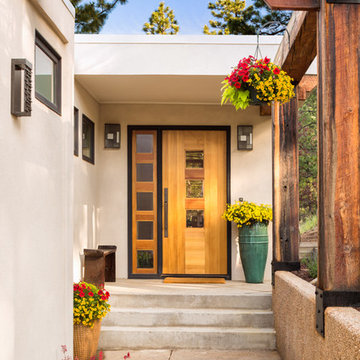
http://studioqphoto.com
Foto di una porta d'ingresso american style di medie dimensioni con pareti bianche, pavimento in cemento, una porta singola e una porta in legno chiaro
Foto di una porta d'ingresso american style di medie dimensioni con pareti bianche, pavimento in cemento, una porta singola e una porta in legno chiaro
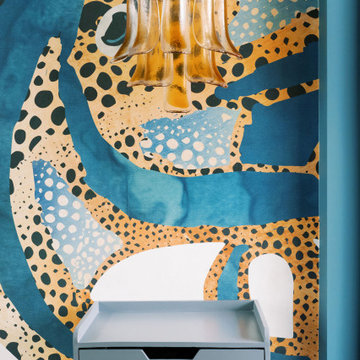
As you step inside this home, you are greeted by a whimsical foyer that reflects this family's playful personality. Custom wallpaper fills the walls and ceiling, paired with a vintage Italian Murano chandelier and sconces. Journey father into the entry, and you will find a custom-made functional entry bench floating on a custom wood slat wall - this allows friends and family to take off their shoes and provides extra storage within the bench and hidden door. On top of this stunning accent wall is a custom neon sign reflecting this family's way of life.

Ispirazione per un ingresso chic con pareti blu, una porta singola, una porta in legno chiaro, pavimento grigio e pareti in legno
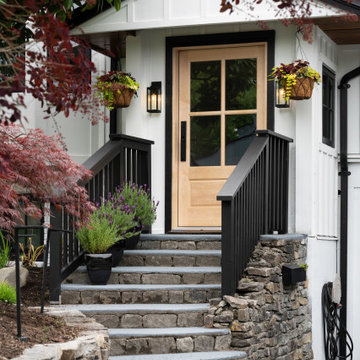
Window and Door Replacement Project as part of this homes transformational renovation. We replaced the entry door with a solid maple wood door. Clear glass with SDL bars and 1 panel.
Replaced the old aluminum windows with energy efficient, locally made vinyl windows. Black framed windows on the interior and exterior give this home a modern farmhouse look. Casements allow for maximum view, airflow as well as being easy to open and close.
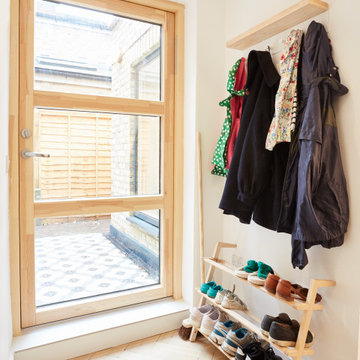
Esempio di un ingresso con anticamera minimal di medie dimensioni con pareti bianche, parquet chiaro e una porta in legno chiaro
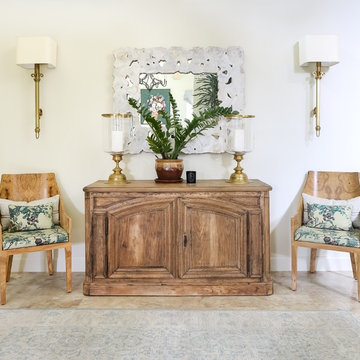
Esempio di un ingresso mediterraneo di medie dimensioni con pareti bianche, una porta singola, una porta in legno chiaro e pavimento beige
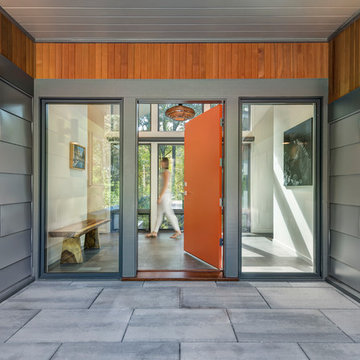
This new house respectfully steps back from the adjacent wetland. The roof line slopes up to the south to allow maximum sunshine in the winter months. Deciduous trees to the south were maintained and provide summer shade along with the home’s generous overhangs. Our signature warm modern vibe is made with vertical cedar accents that complement the warm grey metal siding. The building floor plan undulates along its south side to maximize views of the woodland garden.
General Contractor: Merz Construction
Landscape Architect: Elizabeth Hanna Morss Landscape Architects
Structural Engineer: Siegel Associates
Mechanical Engineer: Sun Engineering
Photography: Nat Rea Photography
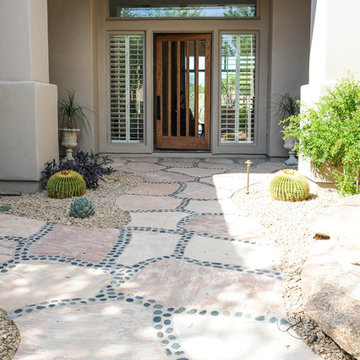
Immagine di una grande porta d'ingresso american style con pareti beige, una porta singola, pavimento in gres porcellanato, una porta in legno chiaro e pavimento beige
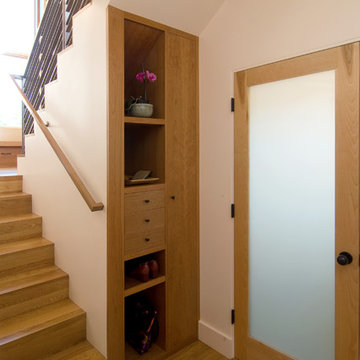
Shawn-Paul Luchin Photography
Foto di una porta d'ingresso design di medie dimensioni con pareti bianche, una porta singola, una porta in legno chiaro e parquet chiaro
Foto di una porta d'ingresso design di medie dimensioni con pareti bianche, una porta singola, una porta in legno chiaro e parquet chiaro
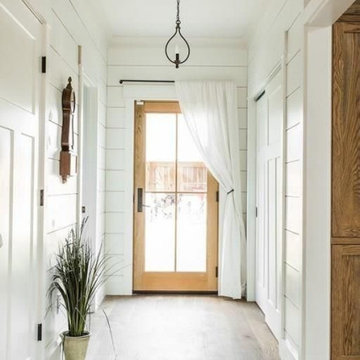
The addition of wide shiplap, wide plank oak floors and a little paint transformed this Burlington Vermont home.
Foto di un ingresso country di medie dimensioni con pareti bianche, parquet chiaro, una porta a pivot, una porta in legno chiaro e pavimento marrone
Foto di un ingresso country di medie dimensioni con pareti bianche, parquet chiaro, una porta a pivot, una porta in legno chiaro e pavimento marrone
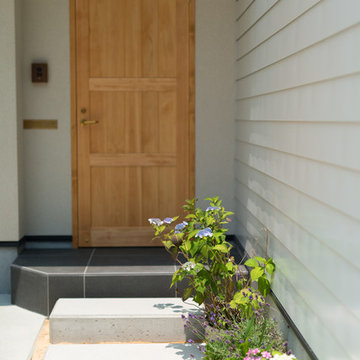
Foto di una porta d'ingresso industriale con pareti beige, pavimento con piastrelle in ceramica, una porta singola, una porta in legno chiaro e pavimento nero
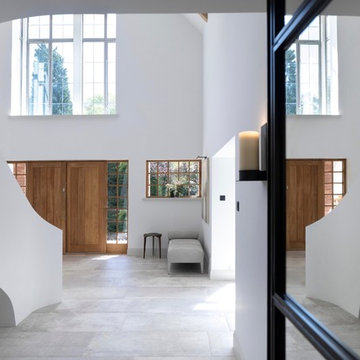
The newly designed and created Entrance Hallway which sees stunning Janey Butler Interiors design and style throughout this Llama Group Luxury Home Project . With stunning 188 bronze bud LED chandelier, bespoke metal doors with antique glass. Double bespoke Oak doors and windows. Newly created curved elegant staircase with bespoke bronze handrail designed by Llama Architects.
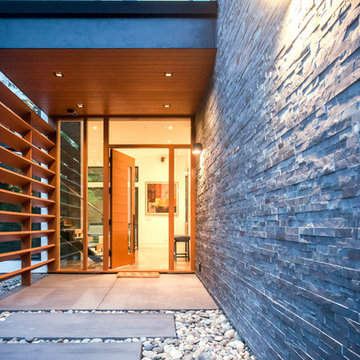
You can see more photos of the mechanics of the home and learn more about the energy-conserving technology by visiting this project on Bone Structure's website: https://bonestructure.ca/en/portfolio/project-15-580/
The materials selected included the stone, tile, wood floors, hardware, light fixtures, plumbing fixtures, siding, paint, doors, and cabinetry. Check out this very special and style focused detail: horizontal grain, walnut, frameless interior doors - adding a very special quality to an otherwise ordinary object.
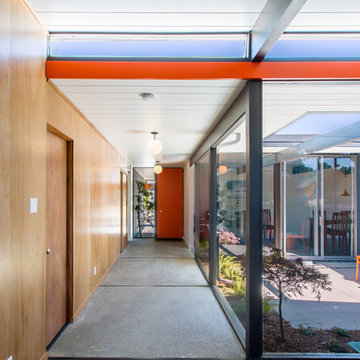
Andrew Corpuz
Foto di un ingresso o corridoio moderno con una porta singola e una porta arancione
Foto di un ingresso o corridoio moderno con una porta singola e una porta arancione
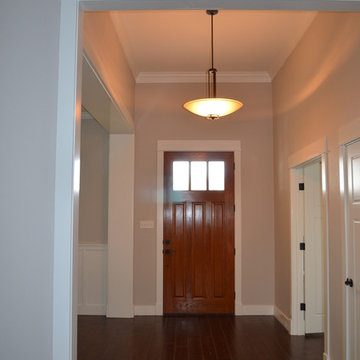
Custom design Craftsman Style view from Living to Entry
Idee per una porta d'ingresso stile americano di medie dimensioni con pareti beige, pavimento con piastrelle in ceramica, una porta singola e una porta in legno chiaro
Idee per una porta d'ingresso stile americano di medie dimensioni con pareti beige, pavimento con piastrelle in ceramica, una porta singola e una porta in legno chiaro
4.377 Foto di ingressi e corridoi con una porta arancione e una porta in legno chiaro
8