4.377 Foto di ingressi e corridoi con una porta arancione e una porta in legno chiaro
Filtra anche per:
Budget
Ordina per:Popolari oggi
101 - 120 di 4.377 foto
1 di 3
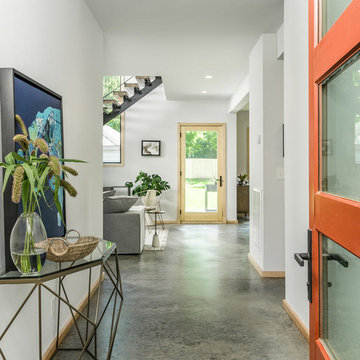
An aluminum clad door by Semco in Terra Cotta orange welcomes guests into the home.
Esempio di un piccolo corridoio contemporaneo con pareti bianche, pavimento in cemento, una porta singola, una porta arancione e pavimento grigio
Esempio di un piccolo corridoio contemporaneo con pareti bianche, pavimento in cemento, una porta singola, una porta arancione e pavimento grigio
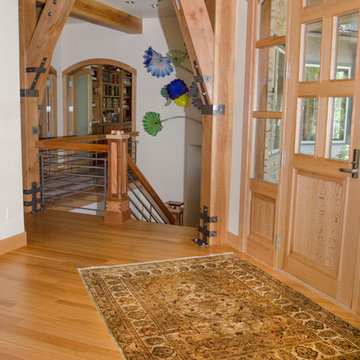
© Janie Viehman Photography
Esempio di una grande porta d'ingresso moderna con pareti beige, parquet chiaro, una porta singola e una porta in legno chiaro
Esempio di una grande porta d'ingresso moderna con pareti beige, parquet chiaro, una porta singola e una porta in legno chiaro
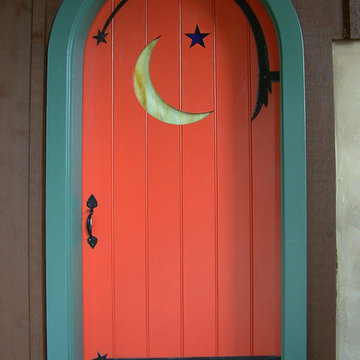
Immagine di un ingresso o corridoio bohémian con pareti marroni, una porta singola e una porta arancione
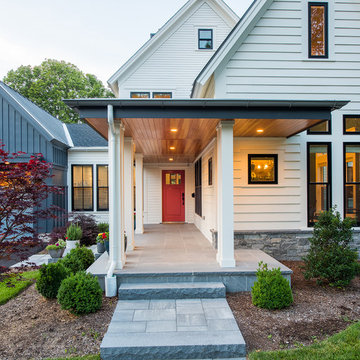
SMOOK Architecture | PhotoCredit: Benjamin Cheung
Idee per una porta d'ingresso con pareti bianche, pavimento in granito, una porta singola, una porta arancione e pavimento grigio
Idee per una porta d'ingresso con pareti bianche, pavimento in granito, una porta singola, una porta arancione e pavimento grigio

Warm and inviting this new construction home, by New Orleans Architect Al Jones, and interior design by Bradshaw Designs, lives as if it's been there for decades. Charming details provide a rich patina. The old Chicago brick walls, the white slurried brick walls, old ceiling beams, and deep green paint colors, all add up to a house filled with comfort and charm for this dear family.
Lead Designer: Crystal Romero; Designer: Morgan McCabe; Photographer: Stephen Karlisch; Photo Stylist: Melanie McKinley.
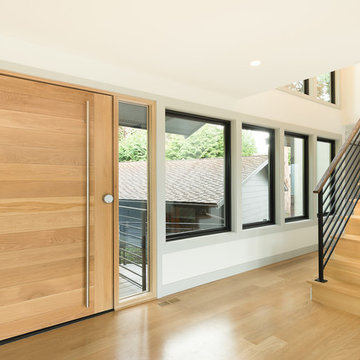
Ispirazione per una porta d'ingresso classica di medie dimensioni con pareti bianche, parquet chiaro, una porta a pivot, una porta in legno chiaro e pavimento beige
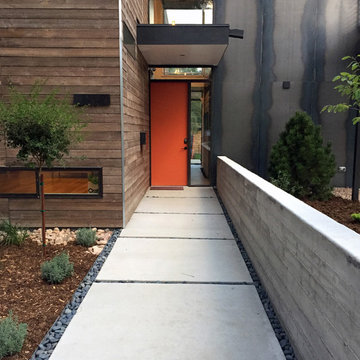
Modern Contemporary Front Entry.
Front Yard Outdoor Living Area in Wash Park, Denver.
Foto di una porta d'ingresso minimal con pareti marroni, pavimento in cemento, una porta singola e una porta arancione
Foto di una porta d'ingresso minimal con pareti marroni, pavimento in cemento, una porta singola e una porta arancione
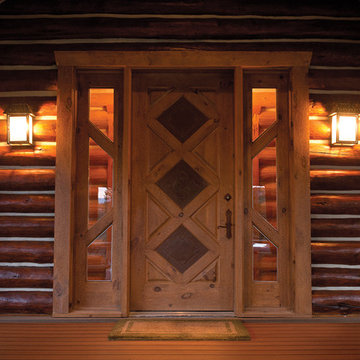
This gorgeous door and the trim and logs surrounding it were finished with PPG ProLuxe Cetol Log & Siding wood stain in Teak. The work was completed by Rudy Mendiola of The Log Doctor.
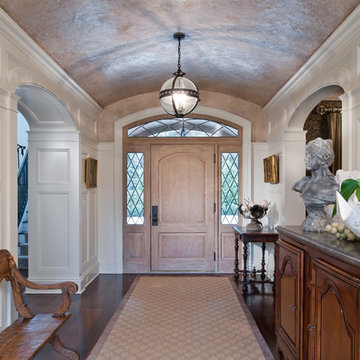
Immagine di un grande ingresso classico con pareti bianche, parquet scuro, una porta in legno chiaro e una porta singola
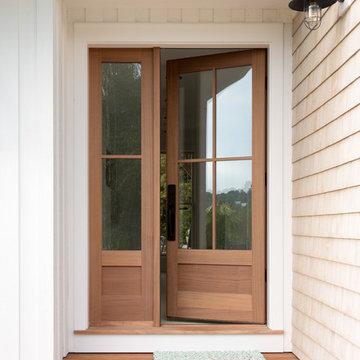
photography by Jonathan Reece
Idee per una porta d'ingresso chic con pareti bianche, pavimento in legno verniciato, una porta singola e una porta in legno chiaro
Idee per una porta d'ingresso chic con pareti bianche, pavimento in legno verniciato, una porta singola e una porta in legno chiaro
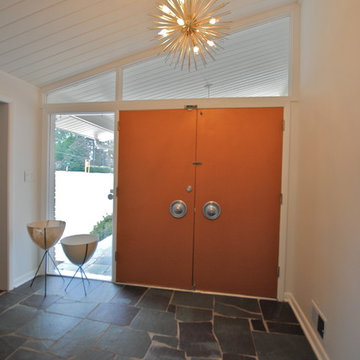
If you are familiar with our work, at Berry Design Build, you know that to us each project is more than just sticks and mortar. Each home, each client, each family we have the privilege to work with becomes part of our team. We believe in the value of excellence, the importance of commitment, and the significance of delivery. This renovation, along with many, is very close to our hearts because it’s one of the few instances where we get to exercise more than just the Design Build division of our company. This particular client had been working with Berry for many years to find that lifetime home. Through many viewings, agent caravans, and lots of offers later she found a house worth calling home. Although not perfectly to her personality (really what home is until you make it yours) she asked our Design Build division to come in and renovate some areas: including the kitchen, hall bathroom, master bathroom, and most other areas of the house; i.e. paint, hardwoods, and lighting. Each project comes with its challenges, but we were able to combine her love of mid-century modern furnishings with the character of the already existing 1962 ranch.
Photos by Nicole Cosentino

Projects by J Design Group, Your friendly Interior designers firm in Miami, FL. at your service.
www.JDesignGroup.com
FLORIDA DESIGN MAGAZINE selected our client’s luxury 3000 Sf ocean front apartment in Miami Beach, to publish it in their issue and they Said:
Classic Italian Lines, Asian Aesthetics And A Touch of Color Mix To Create An Updated Floridian Style
TEXT Roberta Cruger PHOTOGRAPHY Daniel Newcomb.
On the recommendation of friends who live in the penthouse, homeowner Danny Bensusan asked interior designer Jennifer Corredor to renovate his 3,000-square-foot Bal Harbour condominium. “I liked her ideas,” he says, so he gave her carte blanche. The challenge was to make this home unique and reflect a Floridian style different from the owner’s traditional residence on New York’s Brooklyn Bay as well as his Manhattan apartment. Water was the key. Besides enjoying the oceanfront property, Bensusan, an avid fisherman, was pleased that the location near a marina allowed access to his boat. But the original layout closed off the rooms from Atlantic vistas, so Jennifer Corredor eliminated walls to create a large open living space with water views from every angle.
“I emulated the ocean by bringing in hues of blue, sea mist and teal,” Jennifer Corredor says. In the living area, bright artwork is enlivened by an understated wave motif set against a beige backdrop. From curvaceous lines on a pair of silk area rugs and grooves on the cocktail table to a subtle undulating texture on the imported Maya Romanoff wall covering, Jennifer Corredor’s scheme balances the straight, contemporary lines. “It’s a modern apartment with a twist,” the designer says. Melding form and function with sophistication, the living area includes the dining area and kitchen separated by a column treated in frosted glass, a design element echoed throughout the space. “Glass diffuses and enriches rooms without blocking the eye,” Jennifer Corredor says.
Quality materials including exotic teak-like Afromosia create a warm effect throughout the home. Bookmatched fine-grain wood shapes the custom-designed cabinetry that offsets dark wenge-stained wood furnishings in the main living areas. Between the entry and kitchen, the design addresses the owner’s request for a bar, creating a continuous flow of Afromosia with touch-latched doors that cleverly conceal storage space. The kitchen island houses a wine cooler and refrigerator. “I wanted a place to entertain and just relax,” Bensusan says. “My favorite place is the kitchen. From the 16th floor, it overlooks the pool and beach — I can enjoy the views over wine and cheese with friends.” Glass doors with linear etchings lead to the bedrooms, heightening the airy feeling. Appropriate to the modern setting, an Asian sensibility permeates the elegant master bedroom with furnishings that hug the floor. “Japanese style is simplicity at its best,” the designer says. Pale aqua wall covering shows a hint of waves, while rich Brazilian Angico wood flooring adds character. A wall of frosted glass creates a shoji screen effect in the master suite, a unique room divider tht exemplifies the designer’s signature stunning bathrooms. A distinctive wall application of deep Caribbean Blue and Mont Blanc marble bands reiterates the lightdrenched panel. And in a guestroom, mustard tones with a floral motif augment canvases by Venezuelan artist Martha Salas-Kesser. Works of art provide a touch of color throughout, while accessories adorn the surfaces. “I insist on pieces such as the exquisite Venini vases,” Corredor says. “I try to cover every detail so that my clients are totally satisfied.”
J Design Group – Miami Interior Designers Firm – Modern – Contemporary
225 Malaga Ave.
Coral Gables, FL. 33134
Contact us: 305-444-4611
www.JDesignGroup.com
“Home Interior Designers”
"Miami modern"
“Contemporary Interior Designers”
“Modern Interior Designers”
“House Interior Designers”
“Coco Plum Interior Designers”
“Sunny Isles Interior Designers”
“Pinecrest Interior Designers”
"J Design Group interiors"
"South Florida designers"
“Best Miami Designers”
"Miami interiors"
"Miami decor"
“Miami Beach Designers”
“Best Miami Interior Designers”
“Miami Beach Interiors”
“Luxurious Design in Miami”
"Top designers"
"Deco Miami"
"Luxury interiors"
“Miami Beach Luxury Interiors”
“Miami Interior Design”
“Miami Interior Design Firms”
"Beach front"
“Top Interior Designers”
"top decor"
“Top Miami Decorators”
"Miami luxury condos"
"modern interiors"
"Modern”
"Pent house design"
"white interiors"
“Top Miami Interior Decorators”
“Top Miami Interior Designers”
“Modern Designers in Miami”
J Design Group – Miami
225 Malaga Ave.
Coral Gables, FL. 33134
Contact us: 305-444-4611
www.JDesignGroup.com
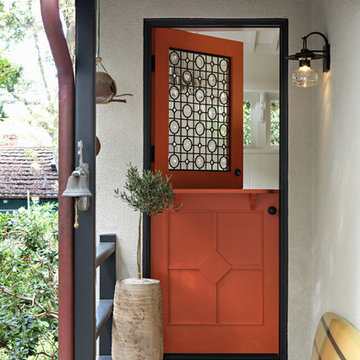
Foto di una porta d'ingresso stile marinaro con una porta olandese e una porta arancione
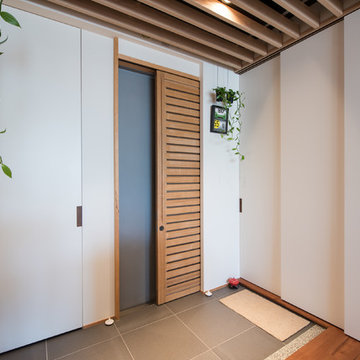
マンションで片側にしか窓がなく、通風が困難な場合に玄関を利用することを考えます。玄関が中廊下などに面していれば開放することが可能なので、内側に簡易鍵と網のついた通風引き戸を設置すると、夏などは気持ちよく風を感じられます。
Esempio di un piccolo ingresso design con pareti bianche, pavimento in gres porcellanato, una porta scorrevole, una porta in legno chiaro e pavimento grigio
Esempio di un piccolo ingresso design con pareti bianche, pavimento in gres porcellanato, una porta scorrevole, una porta in legno chiaro e pavimento grigio
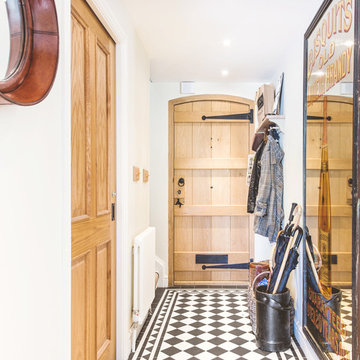
Cottage extension in Newbury, West Berkshire by Absolute Architecture, photography by Jaw Designs, kitchen by Ben Heath
Foto di un piccolo corridoio classico con pavimento con piastrelle in ceramica, una porta singola, una porta in legno chiaro e pareti bianche
Foto di un piccolo corridoio classico con pavimento con piastrelle in ceramica, una porta singola, una porta in legno chiaro e pareti bianche
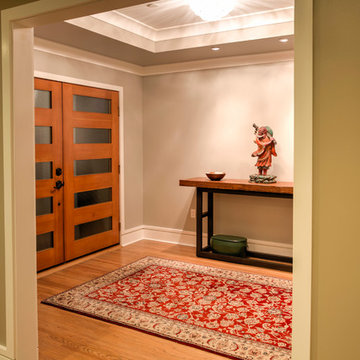
Ispirazione per un ingresso o corridoio moderno di medie dimensioni con pareti grigie, parquet chiaro, una porta a due ante e una porta in legno chiaro
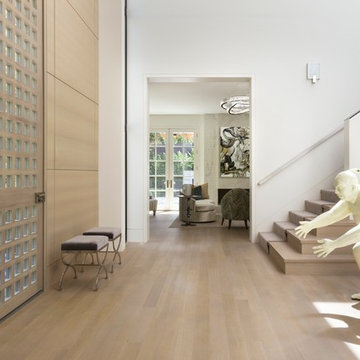
David Duncan Livingston
Ispirazione per un grande corridoio minimal con pareti bianche, parquet chiaro, una porta singola e una porta in legno chiaro
Ispirazione per un grande corridoio minimal con pareti bianche, parquet chiaro, una porta singola e una porta in legno chiaro
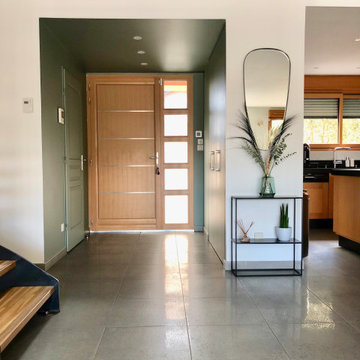
Esempio di una porta d'ingresso design di medie dimensioni con pareti verdi, pavimento con piastrelle in ceramica, una porta in legno chiaro e pavimento grigio
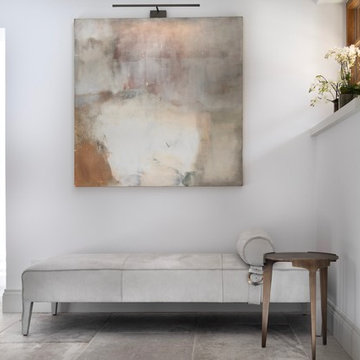
The newly designed and created Entrance Hallway which sees stunning Janey Butler Interiors design and style throughout this Llama Group Luxury Home Project . With stunning 188 bronze bud LED chandelier, bespoke metal doors with antique glass. Double bespoke Oak doors and windows. Newly created curved elegant staircase with bespoke bronze handrail designed by Llama Architects.
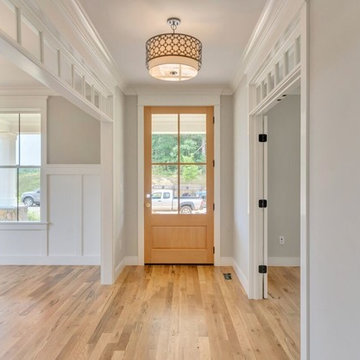
Immagine di un corridoio country di medie dimensioni con pareti grigie, parquet chiaro, una porta singola e una porta in legno chiaro
4.377 Foto di ingressi e corridoi con una porta arancione e una porta in legno chiaro
6