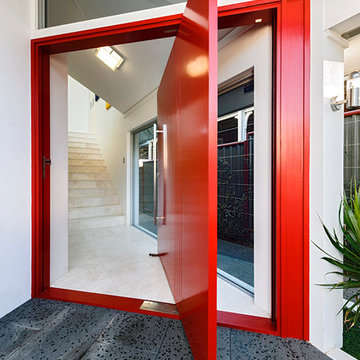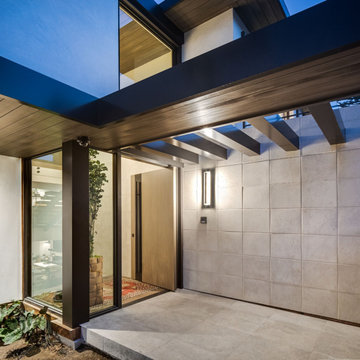6.030 Foto di ingressi e corridoi con una porta a pivot e una porta scorrevole
Filtra anche per:
Budget
Ordina per:Popolari oggi
61 - 80 di 6.030 foto
1 di 3
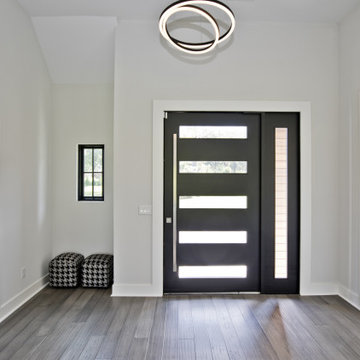
Ispirazione per un ingresso contemporaneo di medie dimensioni con pareti bianche, una porta a pivot, una porta nera, pavimento grigio e pavimento in vinile
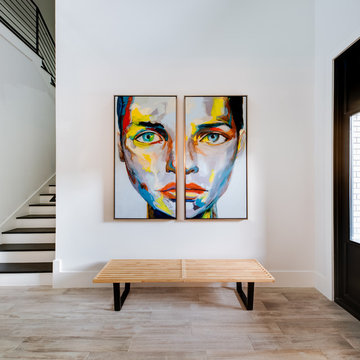
Esempio di un ingresso minimal di medie dimensioni con pareti nere, parquet chiaro, una porta a pivot, una porta nera e pavimento grigio
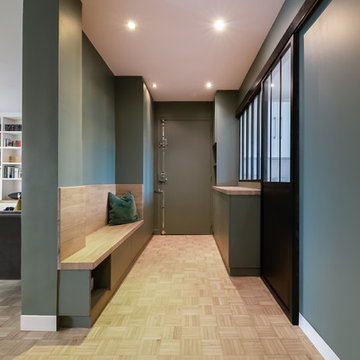
Esempio di un corridoio minimal di medie dimensioni con pareti verdi, parquet chiaro, una porta a pivot, una porta verde e pavimento beige

Picture Perfect House
Foto di un grande ingresso chic con pareti grigie, parquet scuro, una porta a pivot, una porta in legno scuro e pavimento marrone
Foto di un grande ingresso chic con pareti grigie, parquet scuro, una porta a pivot, una porta in legno scuro e pavimento marrone

The entry to Hillside is accessed from guest parking a series of exposed aggregate pads leading downhill and winding around the large silver maple planted many years ago by the owner's mother
Photographer: Fredrik Brauer
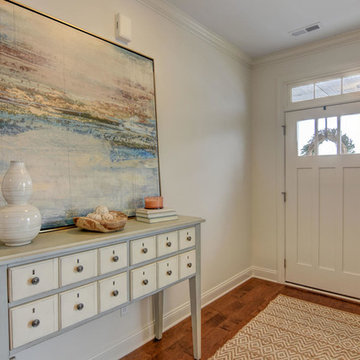
Idee per un ingresso minimalista di medie dimensioni con pareti bianche, pavimento in legno massello medio, una porta a pivot, una porta arancione e pavimento marrone

Designed to embrace an extensive and unique art collection including sculpture, paintings, tapestry, and cultural antiquities, this modernist home located in north Scottsdale’s Estancia is the quintessential gallery home for the spectacular collection within. The primary roof form, “the wing” as the owner enjoys referring to it, opens the home vertically to a view of adjacent Pinnacle peak and changes the aperture to horizontal for the opposing view to the golf course. Deep overhangs and fenestration recesses give the home protection from the elements and provide supporting shade and shadow for what proves to be a desert sculpture. The restrained palette allows the architecture to express itself while permitting each object in the home to make its own place. The home, while certainly modern, expresses both elegance and warmth in its material selections including canterra stone, chopped sandstone, copper, and stucco.
Project Details | Lot 245 Estancia, Scottsdale AZ
Architect: C.P. Drewett, Drewett Works, Scottsdale, AZ
Interiors: Luis Ortega, Luis Ortega Interiors, Hollywood, CA
Publications: luxe. interiors + design. November 2011.
Featured on the world wide web: luxe.daily
Photos by Grey Crawford
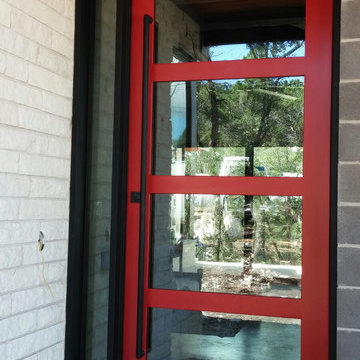
Iron Door - Pivot 3 Style with Sidelight By Porte, Color Red, Clear Glass, Door Pull.
Idee per una porta d'ingresso design di medie dimensioni con pareti bianche, pavimento in cemento, una porta a pivot e una porta rossa
Idee per una porta d'ingresso design di medie dimensioni con pareti bianche, pavimento in cemento, una porta a pivot e una porta rossa
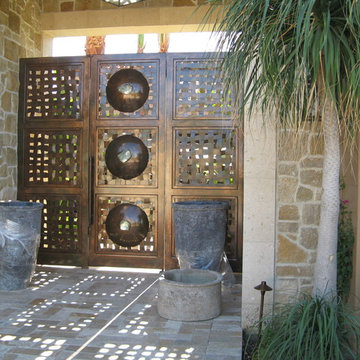
Front entry gate and side ,
Ispirazione per una grande porta d'ingresso mediterranea con pareti nere, pavimento in cemento, una porta a pivot e una porta in metallo
Ispirazione per una grande porta d'ingresso mediterranea con pareti nere, pavimento in cemento, una porta a pivot e una porta in metallo
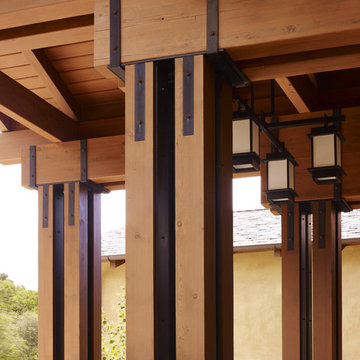
Who says green and sustainable design has to look like it? Designed to emulate the owner’s favorite country club, this fine estate home blends in with the natural surroundings of it’s hillside perch, and is so intoxicatingly beautiful, one hardly notices its numerous energy saving and green features.
Durable, natural and handsome materials such as stained cedar trim, natural stone veneer, and integral color plaster are combined with strong horizontal roof lines that emphasize the expansive nature of the site and capture the “bigness” of the view. Large expanses of glass punctuated with a natural rhythm of exposed beams and stone columns that frame the spectacular views of the Santa Clara Valley and the Los Gatos Hills.
A shady outdoor loggia and cozy outdoor fire pit create the perfect environment for relaxed Saturday afternoon barbecues and glitzy evening dinner parties alike. A glass “wall of wine” creates an elegant backdrop for the dining room table, the warm stained wood interior details make the home both comfortable and dramatic.
The project’s energy saving features include:
- a 5 kW roof mounted grid-tied PV solar array pays for most of the electrical needs, and sends power to the grid in summer 6 year payback!
- all native and drought-tolerant landscaping reduce irrigation needs
- passive solar design that reduces heat gain in summer and allows for passive heating in winter
- passive flow through ventilation provides natural night cooling, taking advantage of cooling summer breezes
- natural day-lighting decreases need for interior lighting
- fly ash concrete for all foundations
- dual glazed low e high performance windows and doors
Design Team:
Noel Cross+Architects - Architect
Christopher Yates Landscape Architecture
Joanie Wick – Interior Design
Vita Pehar - Lighting Design
Conrado Co. – General Contractor
Marion Brenner – Photography
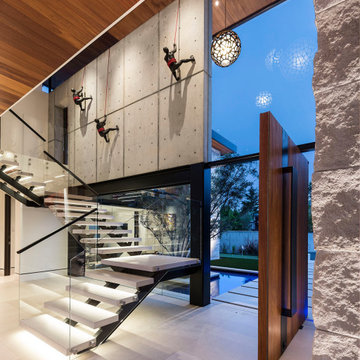
Foto di un ingresso o corridoio contemporaneo con una porta a pivot, una porta in legno scuro e pavimento grigio

Ispirazione per un'ampia porta d'ingresso minimalista con parquet chiaro, una porta a pivot, una porta in legno scuro e pavimento marrone

Esempio di un'ampia porta d'ingresso moderna con pavimento in cemento, una porta a pivot, una porta in legno chiaro e pavimento grigio
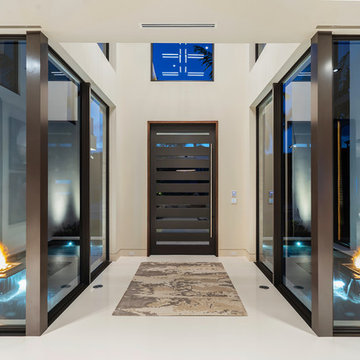
Modern home front entry features a voice over Internet Protocol Intercom Device to interface with the home's Crestron control system for voice communication at both the front door and gate.
Signature Estate featuring modern, warm, and clean-line design, with total custom details and finishes. The front includes a serene and impressive atrium foyer with two-story floor to ceiling glass walls and multi-level fire/water fountains on either side of the grand bronze aluminum pivot entry door. Elegant extra-large 47'' imported white porcelain tile runs seamlessly to the rear exterior pool deck, and a dark stained oak wood is found on the stairway treads and second floor. The great room has an incredible Neolith onyx wall and see-through linear gas fireplace and is appointed perfectly for views of the zero edge pool and waterway. The center spine stainless steel staircase has a smoked glass railing and wood handrail.
Photo courtesy Royal Palm Properties
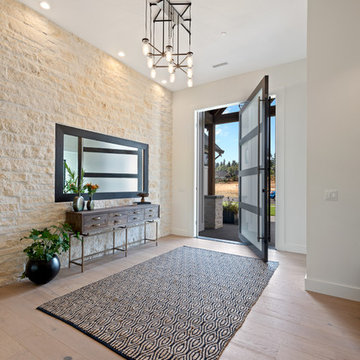
Immagine di una porta d'ingresso tradizionale con pareti bianche, parquet chiaro, una porta a pivot, una porta nera e pavimento beige
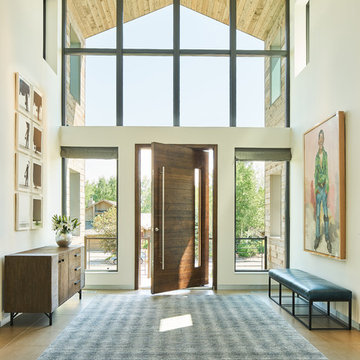
David Agnello
Ispirazione per una porta d'ingresso country di medie dimensioni con pareti beige, parquet scuro, una porta a pivot, una porta in legno scuro e pavimento marrone
Ispirazione per una porta d'ingresso country di medie dimensioni con pareti beige, parquet scuro, una porta a pivot, una porta in legno scuro e pavimento marrone
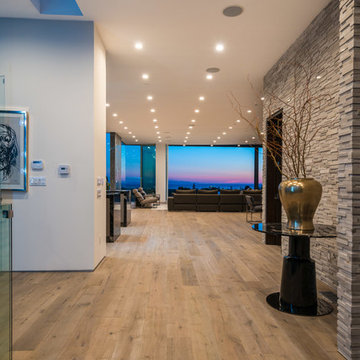
Ground up development. 7,000 contemporary luxury home constructed by FINA Construction Group Inc.
Ispirazione per un ampio ingresso minimal con parquet chiaro e una porta a pivot
Ispirazione per un ampio ingresso minimal con parquet chiaro e una porta a pivot
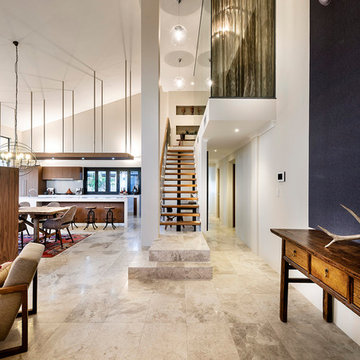
Courtesy of The Rural Building Company
Foto di un grande ingresso minimal con pavimento in travertino, una porta a pivot, una porta bianca e pareti beige
Foto di un grande ingresso minimal con pavimento in travertino, una porta a pivot, una porta bianca e pareti beige
6.030 Foto di ingressi e corridoi con una porta a pivot e una porta scorrevole
4
