436 Foto di ingressi e corridoi con una porta a pivot e pavimento beige
Filtra anche per:
Budget
Ordina per:Popolari oggi
161 - 180 di 436 foto
1 di 3

Welcome home- this space make quite the entry with soaring ceilings, a custom metal & wood pivot door and glow-y lighting.
Idee per un ampio ingresso design con pareti bianche, pavimento in gres porcellanato, una porta a pivot, una porta in legno scuro, pavimento beige e soffitto a volta
Idee per un ampio ingresso design con pareti bianche, pavimento in gres porcellanato, una porta a pivot, una porta in legno scuro, pavimento beige e soffitto a volta
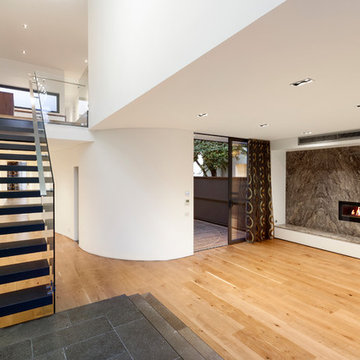
Main entry & sitting room. With a marble feature wall
Immagine di un grande ingresso minimal con pareti bianche, pavimento in laminato, una porta a pivot, una porta in vetro e pavimento beige
Immagine di un grande ingresso minimal con pareti bianche, pavimento in laminato, una porta a pivot, una porta in vetro e pavimento beige
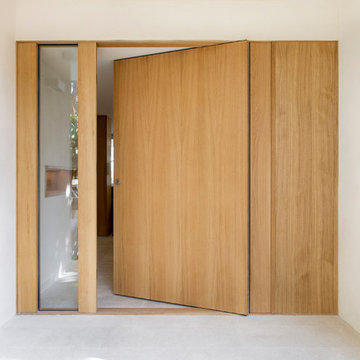
Esempio di una porta d'ingresso minimal di medie dimensioni con pareti bianche, una porta a pivot e pavimento beige

With nearly 14,000 square feet of transparent planar architecture, In Plane Sight, encapsulates — by a horizontal bridge-like architectural form — 180 degree views of Paradise Valley, iconic Camelback Mountain, the city of Phoenix, and its surrounding mountain ranges.
Large format wall cladding, wood ceilings, and an enviable glazing package produce an elegant, modernist hillside composition.
The challenges of this 1.25 acre site were few: a site elevation change exceeding 45 feet and an existing older home which was demolished. The client program was straightforward: modern and view-capturing with equal parts indoor and outdoor living spaces.
Though largely open, the architecture has a remarkable sense of spatial arrival and autonomy. A glass entry door provides a glimpse of a private bridge connecting master suite to outdoor living, highlights the vista beyond, and creates a sense of hovering above a descending landscape. Indoor living spaces enveloped by pocketing glass doors open to outdoor paradise.
The raised peninsula pool, which seemingly levitates above the ground floor plane, becomes a centerpiece for the inspiring outdoor living environment and the connection point between lower level entertainment spaces (home theater and bar) and upper outdoor spaces.
Project Details: In Plane Sight
Architecture: Drewett Works
Developer/Builder: Bedbrock Developers
Interior Design: Est Est and client
Photography: Werner Segarra
Awards
Room of the Year, Best in American Living Awards 2019
Platinum Award – Outdoor Room, Best in American Living Awards 2019
Silver Award – One-of-a-Kind Custom Home or Spec 6,001 – 8,000 sq ft, Best in American Living Awards 2019
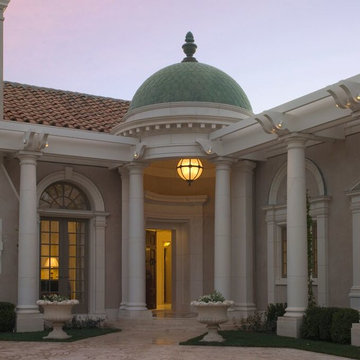
Domed entrance portico at dusk. Circular, domed portico reminiscent of a garden folly or the 1816 central entry portico of Tudor Place in Washington, DC, designed by William Thornton
Photographer: Mark Darley, Matthew Millman
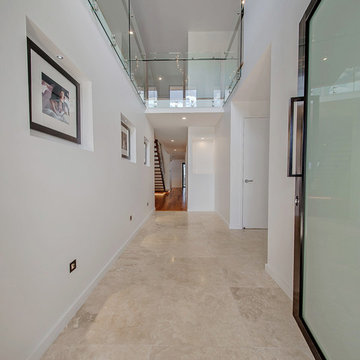
House Guru Real Estate Photography
Foto di un ingresso design con pareti bianche, pavimento in travertino, una porta a pivot, una porta in vetro e pavimento beige
Foto di un ingresso design con pareti bianche, pavimento in travertino, una porta a pivot, una porta in vetro e pavimento beige

Gorgeous modern single family home with magnificent views.
Esempio di un ingresso minimal di medie dimensioni con pareti multicolore, pavimento con piastrelle in ceramica, una porta a pivot, una porta in vetro, pavimento beige, soffitto in legno e pareti in mattoni
Esempio di un ingresso minimal di medie dimensioni con pareti multicolore, pavimento con piastrelle in ceramica, una porta a pivot, una porta in vetro, pavimento beige, soffitto in legno e pareti in mattoni
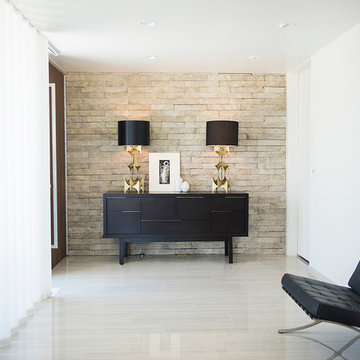
Photographer: Ashlee Brooke Carroll
Idee per una grande porta d'ingresso design con pareti bianche, pavimento con piastrelle in ceramica, una porta a pivot, una porta in legno scuro e pavimento beige
Idee per una grande porta d'ingresso design con pareti bianche, pavimento con piastrelle in ceramica, una porta a pivot, una porta in legno scuro e pavimento beige
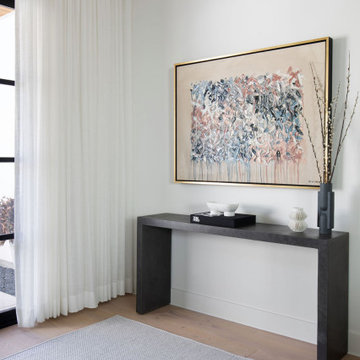
Ispirazione per un ingresso moderno di medie dimensioni con pareti bianche, parquet chiaro, una porta a pivot e pavimento beige
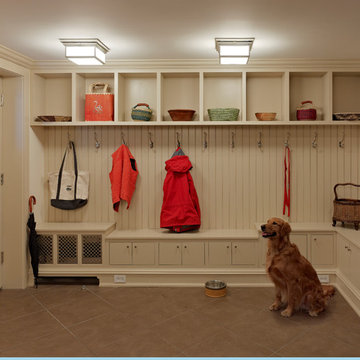
Ronnette Riley Architect was retained to renovate a landmarked brownstone at 117 W 81st Street into a modern family Pied de Terre. The 6,556 square foot building was originally built in the nineteenth century as a 10 family rooming house next to the famous Hotel Endicott. RRA recreated the original front stoop and façade details based on the historic image from 1921 and the neighboring buildings details.
Ronnette Riley Architect’s design proposes to remove the existing ‘L’ shaped rear façade and add a new flush rear addition adding approx. 800 SF. All North facing rooms will be opened up with floor to ceiling and wall to wall 1930’s replica steel factory windows. These double pane steel windows will allow northern light into the building creating a modern, open feel. Additionally, RRA has proposed an extended penthouse and exterior terrace spaces on the roof.
The interior of the home will be completely renovated adding a new elevator and sprinklered stair. The interior design of the building reflects the client’s eclectic style, combining many traditional and modern design elements and using luxurious, yet environmentally conscious and easily maintained materials. Millwork has been incorporated to maximize the home’s large living spaces, front parlor and new gourmet kitchen as well as six bedroom suites with baths and four powder rooms. The new design also encompasses a studio apartment on the Garden Level and additional cellar created by excavating the existing floor slab to allow 8 foot tall ceilings, which will house the mechanical areas as well as a wine cellar and additional storage.
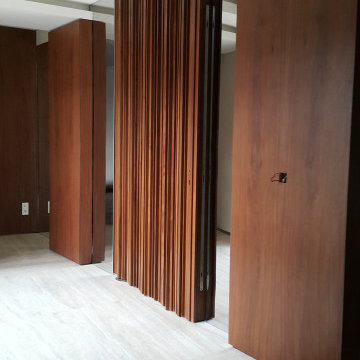
Ispirazione per una grande porta d'ingresso minimalista con pareti bianche, pavimento in marmo, una porta a pivot, una porta in legno bruno, pavimento beige, soffitto ribassato e pannellatura
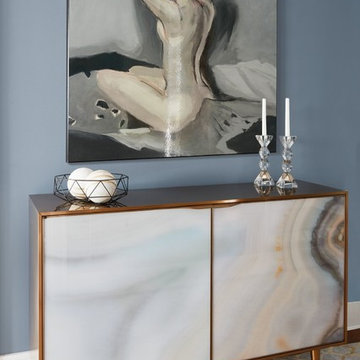
Ispirazione per un grande corridoio chic con pavimento in legno massello medio, una porta a pivot, pavimento beige, pareti marroni e una porta in legno bruno
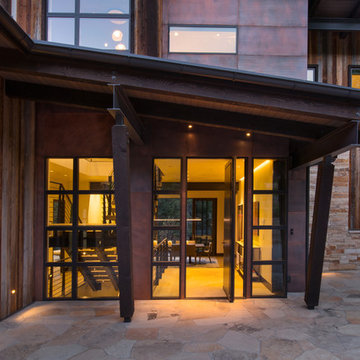
Ric Stovall
Ispirazione per un ingresso rustico di medie dimensioni con pareti multicolore, una porta a pivot, una porta in metallo e pavimento beige
Ispirazione per un ingresso rustico di medie dimensioni con pareti multicolore, una porta a pivot, una porta in metallo e pavimento beige
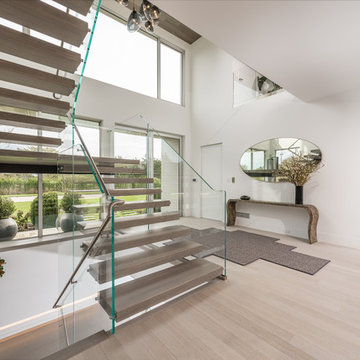
Immagine di un ampio ingresso minimal con pareti bianche, parquet chiaro, una porta a pivot, una porta in vetro e pavimento beige
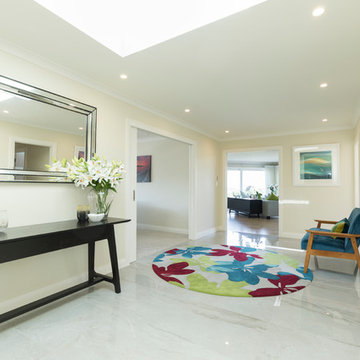
Foto di un grande ingresso o corridoio contemporaneo con pareti bianche, pavimento in gres porcellanato, una porta a pivot, una porta in metallo e pavimento beige
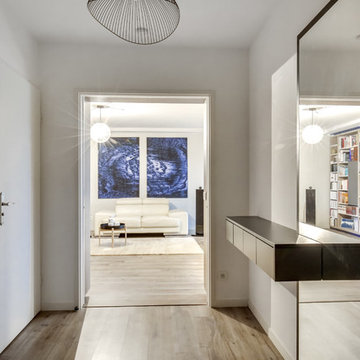
Vue de l'entrée sur le salon.
Meuble d'entrée miroir avec console vide-poches.
Foto di un ingresso design di medie dimensioni con pareti bianche, pavimento in laminato, una porta a pivot, una porta bianca e pavimento beige
Foto di un ingresso design di medie dimensioni con pareti bianche, pavimento in laminato, una porta a pivot, una porta bianca e pavimento beige
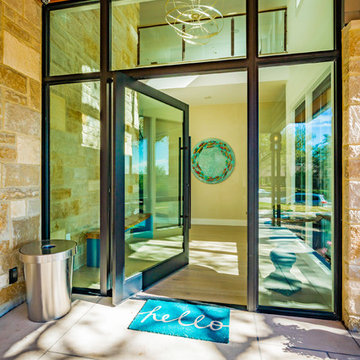
Builder: Oliver Custom Homes. Architect: Barley|Pfeiffer Architecture. Interior Design: Panache Interiors. Photography: Mark Adams Media.
Front entry. Pivot door by Western Window Systems.
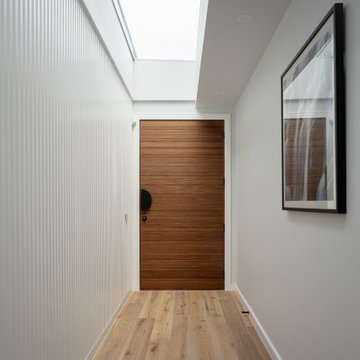
Ispirazione per una porta d'ingresso design di medie dimensioni con pareti bianche, parquet chiaro, una porta a pivot, una porta in legno bruno, pavimento beige, soffitto a cassettoni e boiserie
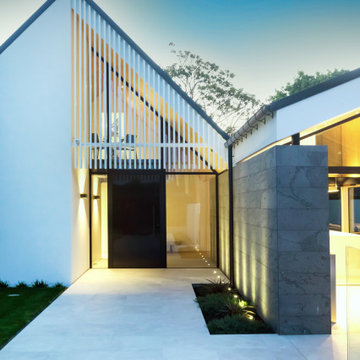
Idee per una porta d'ingresso contemporanea di medie dimensioni con pareti bianche, pavimento in gres porcellanato, una porta a pivot, una porta nera e pavimento beige
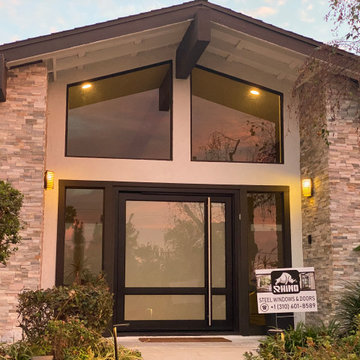
Pivot-hung entryways, built according to customer specifications with the highest standards and unique engineering. No one else offers the same standard of construction, attention to design, and customization for a security front door in a house with modern architecture.
436 Foto di ingressi e corridoi con una porta a pivot e pavimento beige
9