436 Foto di ingressi e corridoi con una porta a pivot e pavimento beige
Filtra anche per:
Budget
Ordina per:Popolari oggi
101 - 120 di 436 foto
1 di 3
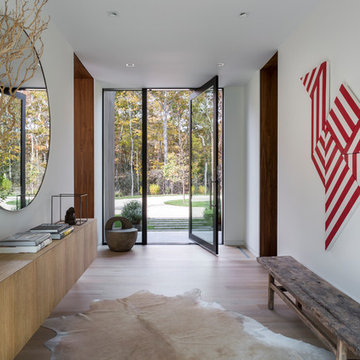
Eric Prine
Esempio di un corridoio moderno con pareti bianche, parquet chiaro, una porta a pivot, una porta in vetro e pavimento beige
Esempio di un corridoio moderno con pareti bianche, parquet chiaro, una porta a pivot, una porta in vetro e pavimento beige
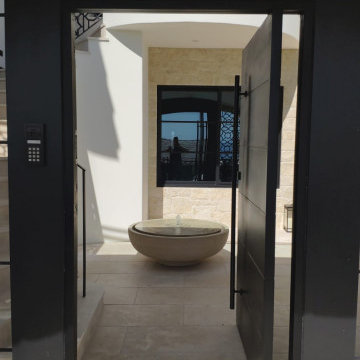
Luxe steel gate pivot door for a house in Emerald Bay, Laguna Beach, CA.
We manufacture custom-made steel doors for home projects nationwide US and Canada
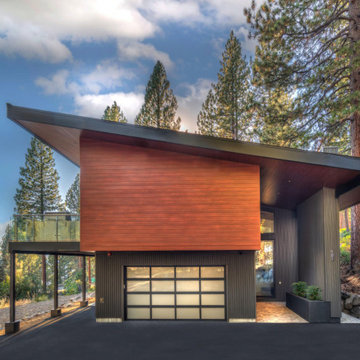
This retreat in the hills blends beautifully with its environment yet stands majestically on its own. A double height door, garage on the side and a deck overlooking the trees
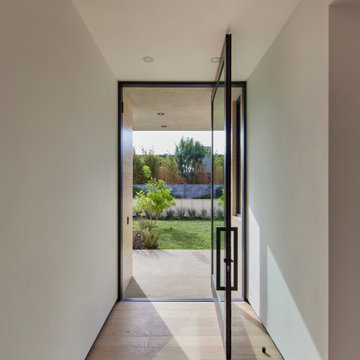
Entry with large pivot door overlooks front yard
Esempio di una porta d'ingresso minimalista di medie dimensioni con pareti bianche, parquet chiaro, una porta a pivot, una porta nera e pavimento beige
Esempio di una porta d'ingresso minimalista di medie dimensioni con pareti bianche, parquet chiaro, una porta a pivot, una porta nera e pavimento beige
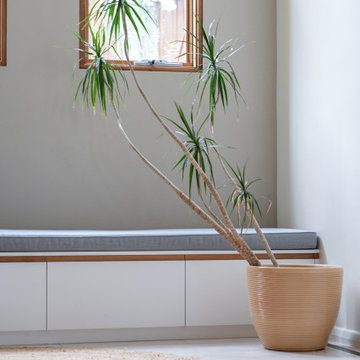
Immagine di un ingresso minimalista di medie dimensioni con pareti beige, pavimento con piastrelle in ceramica, una porta a pivot, una porta in metallo e pavimento beige
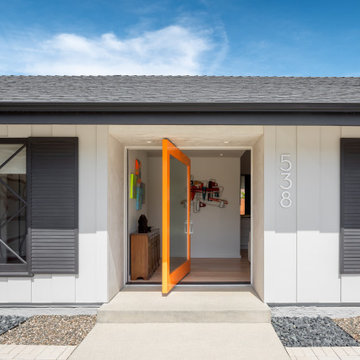
Ciro Coelho Photography
Esempio di una porta d'ingresso contemporanea con pareti bianche, parquet chiaro, una porta a pivot, una porta arancione e pavimento beige
Esempio di una porta d'ingresso contemporanea con pareti bianche, parquet chiaro, una porta a pivot, una porta arancione e pavimento beige
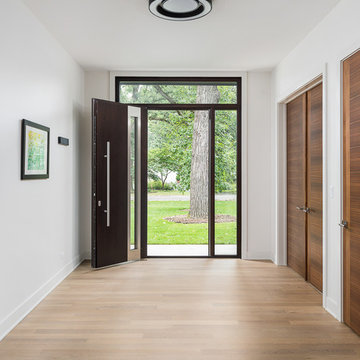
Picture Perfect House
Ispirazione per un grande ingresso minimal con parquet chiaro, pareti bianche, una porta a pivot, una porta in legno scuro e pavimento beige
Ispirazione per un grande ingresso minimal con parquet chiaro, pareti bianche, una porta a pivot, una porta in legno scuro e pavimento beige
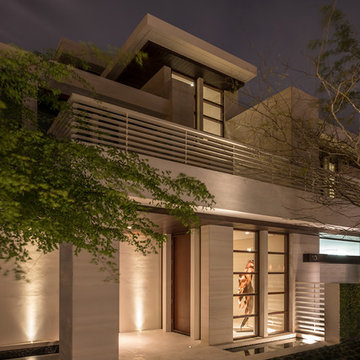
Limestone pedestrian walkways/circulation spaces and water features begin on the perimeter of the property and are brought inside the home cutting through panes of mahogany framed windows and sliding doors bring the outside in. Larger-than-life organic wood sculpture against the window brings in the natural elements and quietly whispers against vein cut limestone sheer wall.
Photography: Craig Denis
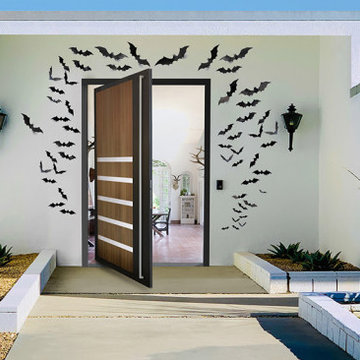
Contemporary pivot door
Idee per una grande porta d'ingresso minimalista con pareti bianche, pavimento in cemento, una porta a pivot e pavimento beige
Idee per una grande porta d'ingresso minimalista con pareti bianche, pavimento in cemento, una porta a pivot e pavimento beige
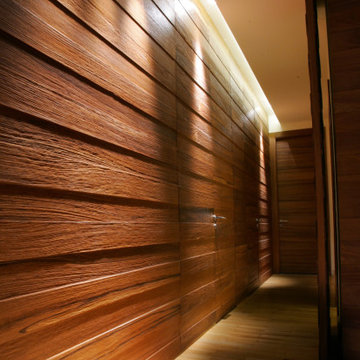
Esempio di un ingresso minimalista di medie dimensioni con pavimento in legno massello medio, una porta a pivot, una porta in legno bruno, pareti in legno e pavimento beige
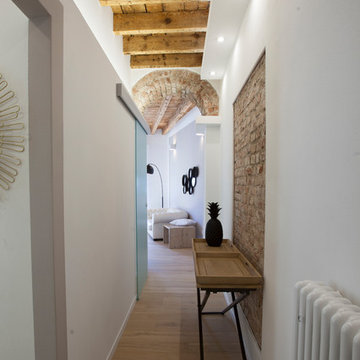
vista dall'ingresso verso la zona giorno. Sulla sinistra accesso alla lavanderia e alla camera
Idee per un corridoio boho chic di medie dimensioni con pareti bianche, parquet chiaro, una porta a pivot, una porta bianca e pavimento beige
Idee per un corridoio boho chic di medie dimensioni con pareti bianche, parquet chiaro, una porta a pivot, una porta bianca e pavimento beige
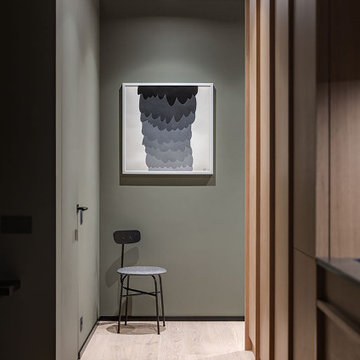
В портфолио Design Studio Yuriy Zimenko можно найти разные проекты: монохромные и яркие, минималистичные и классические. А все потому, что Юрий Зименко любит экспериментировать. Да и заказчики свое жилье видят по-разному. В случае с этой квартирой, расположенной в одном из новых жилых комплексов Киева, построение проекта началось с эмоций. Во время первой встречи с дизайнером, его будущие заказчики обмолвились о недавнем путешествии в Австрию. В семье двое сыновей, оба спортсмены и поездки на горнолыжные курорты – не просто часть общего досуга. Во время последнего вояжа, родители и их дети провели несколько дней в шале. Рассказывали о нем настолько эмоционально, что именно дома на альпийских склонах стали для дизайнера Юрия Зименко главной вводной в разработке концепции квартиры в Киеве. «В чем главная особенность шале? В обилии натурального дерева. А дерево в интерьере – отличный фон для цветовых экспериментов, к которым я время от времени прибегаю. Мы ухватились за эту идею и постарались максимально раскрыть ее в пространстве интерьера», – рассказывает Юрий Зименко.
Началось все с доработки изначальной планировки. Центральное ядро апартаментов выделили под гостиную, объединенную с кухней и столовой. По соседству расположили две спальни и ванные комнаты, выкроить место для которых удалось за счет просторного коридора. А вот главную ставку в оформлении квартиры сделали на фактуры: дерево, металл, камень, натуральный текстиль и меховую обивку. А еще – на цветовые акценты и арт-объекты от украинских художников. Большая часть мебели в этом интерьере также украинского производства. «Мы ставили перед собой задачу сформировать современное пространство с атмосферой, которую заказчики смогли бы назвать «своим домом». Для этого использовали тактильные материалы и богатую палитру.
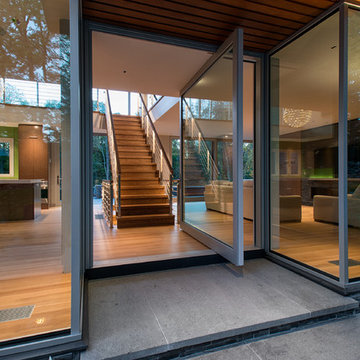
Ispirazione per una porta d'ingresso minimal di medie dimensioni con parquet chiaro, una porta a pivot, una porta in vetro e pavimento beige
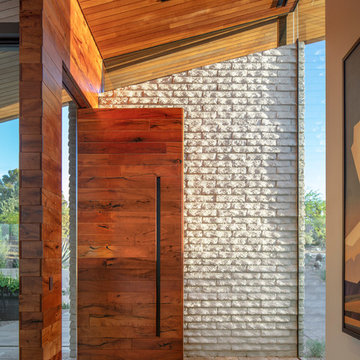
Immagine di un ingresso minimal con pareti bianche, una porta a pivot, una porta in legno scuro e pavimento beige
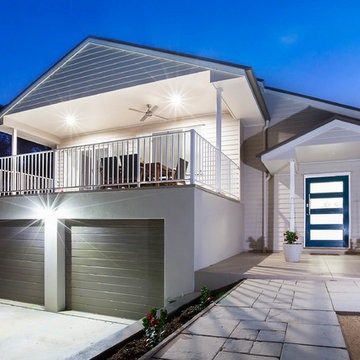
Merilyn Smith
Foto di una grande porta d'ingresso moderna con pareti bianche, pavimento in gres porcellanato, una porta a pivot, una porta blu e pavimento beige
Foto di una grande porta d'ingresso moderna con pareti bianche, pavimento in gres porcellanato, una porta a pivot, una porta blu e pavimento beige
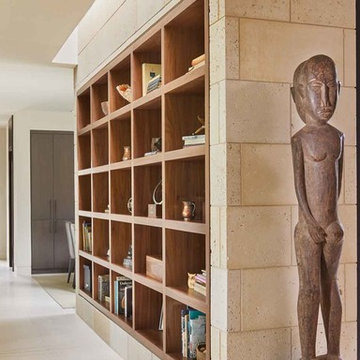
Photo Credit: Benjamin Benschneider
Ispirazione per un'ampia porta d'ingresso moderna con pareti beige, pavimento in pietra calcarea, una porta a pivot, una porta in legno scuro e pavimento beige
Ispirazione per un'ampia porta d'ingresso moderna con pareti beige, pavimento in pietra calcarea, una porta a pivot, una porta in legno scuro e pavimento beige
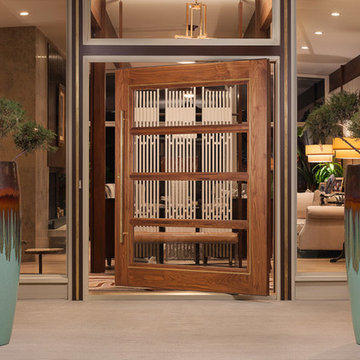
Esempio di una porta d'ingresso moderna di medie dimensioni con una porta in legno bruno, pavimento in cemento, pareti marroni, una porta a pivot e pavimento beige

Reimagining the Foyer began with relocating the existing coat closet in order to widen the narrow entry. To further enhance the entry experience, some simple plan changes transformed the feel of the Foyer. A wall was added to create separation between the Foyer and the Family Room, and a floating ceiling panel adorned with textured wallpaper lowered the tall ceilings in this entry, making the entire sequence more intimate. A geometric wood accent wall is lit from the sides and showcases the mirror, one of many industrial design elements seen throughout the condo. The first introduction of the home’s palette of white, black and natural oak appears here in the Foyer.
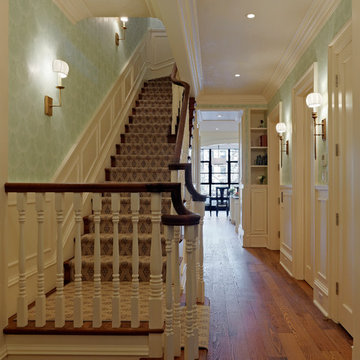
Ronnette Riley Architect was retained to renovate a landmarked brownstone at 117 W 81st Street into a modern family Pied de Terre. The 6,556 square foot building was originally built in the nineteenth century as a 10 family rooming house next to the famous Hotel Endicott. RRA recreated the original front stoop and façade details based on the historic image from 1921 and the neighboring buildings details.
Ronnette Riley Architect’s design proposes to remove the existing ‘L’ shaped rear façade and add a new flush rear addition adding approx. 800 SF. All North facing rooms will be opened up with floor to ceiling and wall to wall 1930’s replica steel factory windows. These double pane steel windows will allow northern light into the building creating a modern, open feel. Additionally, RRA has proposed an extended penthouse and exterior terrace spaces on the roof.
The interior of the home will be completely renovated adding a new elevator and sprinklered stair. The interior design of the building reflects the client’s eclectic style, combining many traditional and modern design elements and using luxurious, yet environmentally conscious and easily maintained materials. Millwork has been incorporated to maximize the home’s large living spaces, front parlor and new gourmet kitchen as well as six bedroom suites with baths and four powder rooms. The new design also encompasses a studio apartment on the Garden Level and additional cellar created by excavating the existing floor slab to allow 8 foot tall ceilings, which will house the mechanical areas as well as a wine cellar and additional storage.
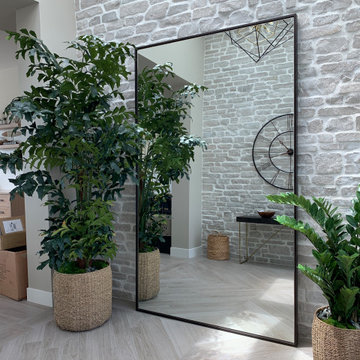
A beautiful Design-Build project in Corona Del Mar, CA. This open concept, contemporary coastal home has it all. The front entry boost a custom-made metal door that welcomes the outdoors.
436 Foto di ingressi e corridoi con una porta a pivot e pavimento beige
6