108 Foto di ingressi e corridoi con una porta a pivot e pareti in legno
Filtra anche per:
Budget
Ordina per:Popolari oggi
61 - 80 di 108 foto
1 di 3
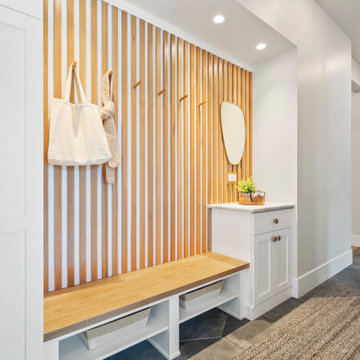
Owners entry/ mudroom with wood slats and wood hooks, custom bench and key drop countertop with storage
Ispirazione per un ingresso con anticamera chic di medie dimensioni con pareti grigie, pavimento con piastrelle in ceramica, una porta a pivot, pavimento grigio e pareti in legno
Ispirazione per un ingresso con anticamera chic di medie dimensioni con pareti grigie, pavimento con piastrelle in ceramica, una porta a pivot, pavimento grigio e pareti in legno
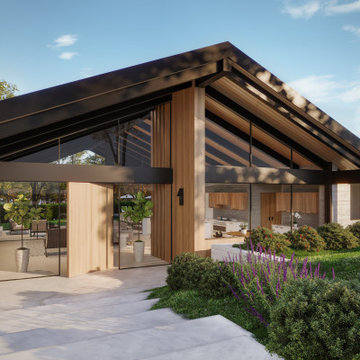
This contemporary Palos Verdes Estates residence showcases the mid-century post and beam style of architecture. The home includes a unique blend of steel, glass, concrete, and wood that exhibits modern elegance and promotes family connection.
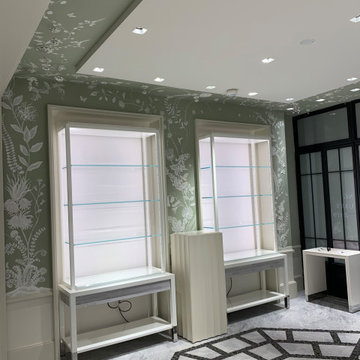
Idee per una grande porta d'ingresso con pareti multicolore, pavimento in gres porcellanato, una porta a pivot, una porta verde, pavimento multicolore, soffitto ribassato, soffitto in legno, pannellatura, boiserie e pareti in legno
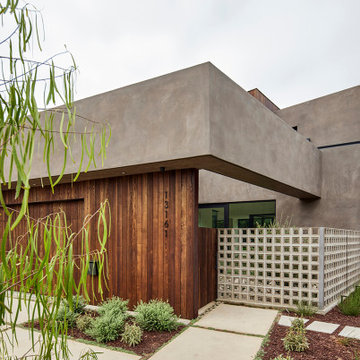
Exterior entry with wood clad 3-car garage. Concrete path with landscape leads enclosed courtyard of breeze block marking a private entrance
Foto di un ampio ingresso con vestibolo moderno con pareti beige, pavimento in cemento, una porta a pivot, una porta nera, pavimento grigio e pareti in legno
Foto di un ampio ingresso con vestibolo moderno con pareti beige, pavimento in cemento, una porta a pivot, una porta nera, pavimento grigio e pareti in legno
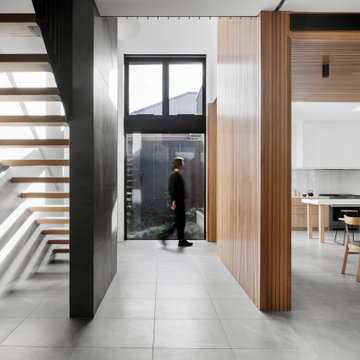
Foto di un grande corridoio minimalista con pareti bianche, pavimento con piastrelle in ceramica, una porta a pivot, una porta nera, pavimento grigio, soffitto in perlinato e pareti in legno
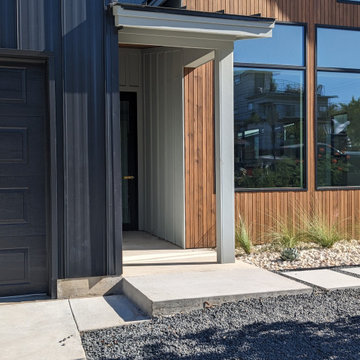
Entry way from the driveway.
Foto di una porta d'ingresso moderna di medie dimensioni con pareti grigie, pavimento in cemento, una porta a pivot, una porta nera, pavimento grigio, soffitto a volta e pareti in legno
Foto di una porta d'ingresso moderna di medie dimensioni con pareti grigie, pavimento in cemento, una porta a pivot, una porta nera, pavimento grigio, soffitto a volta e pareti in legno
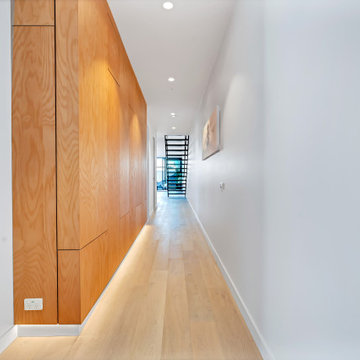
Esempio di un corridoio minimal di medie dimensioni con pareti bianche, pavimento arancione, pareti in legno, una porta a pivot, parquet chiaro e una porta nera
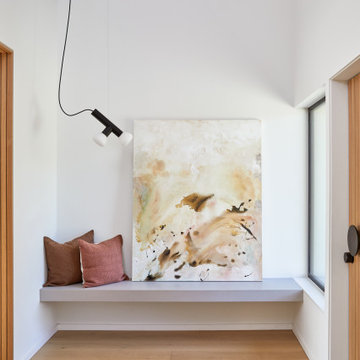
This Australian-inspired new construction was a successful collaboration between homeowner, architect, designer and builder. The home features a Henrybuilt kitchen, butler's pantry, private home office, guest suite, master suite, entry foyer with concealed entrances to the powder bathroom and coat closet, hidden play loft, and full front and back landscaping with swimming pool and pool house/ADU.
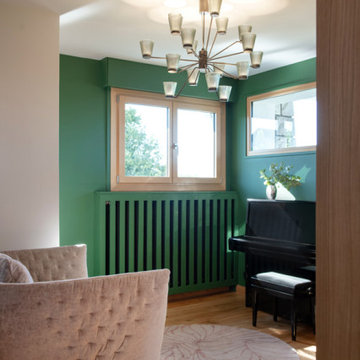
Contraste du Vert Sapin et Rosse Nude pour cet entrée très accueillante
Foto di una grande porta d'ingresso design con pareti verdi, parquet chiaro, una porta a pivot, una porta in legno chiaro, pavimento beige e pareti in legno
Foto di una grande porta d'ingresso design con pareti verdi, parquet chiaro, una porta a pivot, una porta in legno chiaro, pavimento beige e pareti in legno
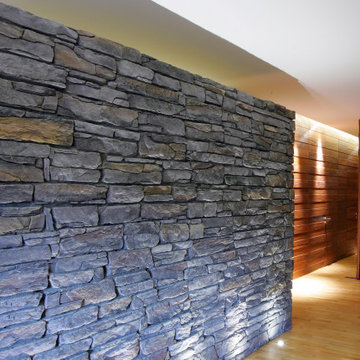
Foto di un ingresso moderno di medie dimensioni con pavimento in legno massello medio, una porta a pivot, una porta in legno bruno, pareti in legno e pavimento beige
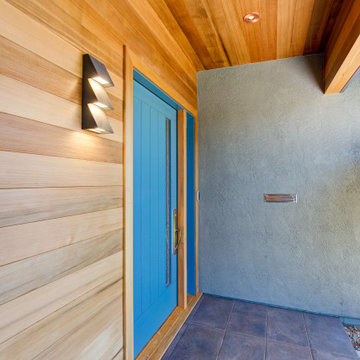
The new entry and facade replace the previous bulky decorative stone while offering protection from the weather. Warm wood tones at the ceiling and wall balance the angular downlight at the entry.
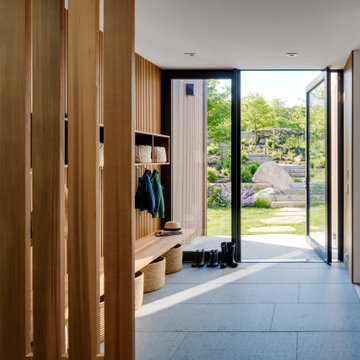
Esempio di un grande ingresso con anticamera minimal con pareti marroni, una porta a pivot, una porta in vetro, pavimento grigio e pareti in legno

This Australian-inspired new construction was a successful collaboration between homeowner, architect, designer and builder. The home features a Henrybuilt kitchen, butler's pantry, private home office, guest suite, master suite, entry foyer with concealed entrances to the powder bathroom and coat closet, hidden play loft, and full front and back landscaping with swimming pool and pool house/ADU.

This Australian-inspired new construction was a successful collaboration between homeowner, architect, designer and builder. The home features a Henrybuilt kitchen, butler's pantry, private home office, guest suite, master suite, entry foyer with concealed entrances to the powder bathroom and coat closet, hidden play loft, and full front and back landscaping with swimming pool and pool house/ADU.

The private residence gracefully greets its visitors, welcoming guests inside. The harmonious blend of steel and light wooden clapboards subtly suggests a fusion of delicacy and robust structural elements.

This Australian-inspired new construction was a successful collaboration between homeowner, architect, designer and builder. The home features a Henrybuilt kitchen, butler's pantry, private home office, guest suite, master suite, entry foyer with concealed entrances to the powder bathroom and coat closet, hidden play loft, and full front and back landscaping with swimming pool and pool house/ADU.

This Australian-inspired new construction was a successful collaboration between homeowner, architect, designer and builder. The home features a Henrybuilt kitchen, butler's pantry, private home office, guest suite, master suite, entry foyer with concealed entrances to the powder bathroom and coat closet, hidden play loft, and full front and back landscaping with swimming pool and pool house/ADU.
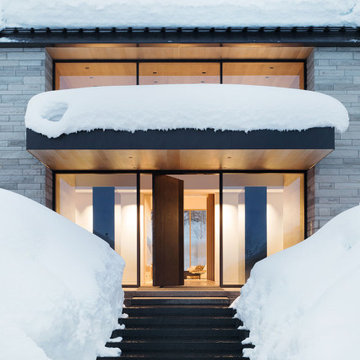
Five Shadows' exteriors are clad simply in stone, with subtle steel detailing. The layout of the multiple buildings lends an elegance to the flow, while the relationship between spaces fosters a sense of intimacy.
Architecture by CLB – Jackson, Wyoming – Bozeman, Montana.
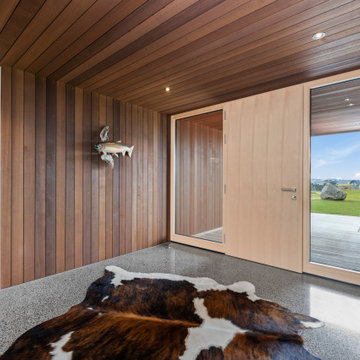
Idee per una grande porta d'ingresso stile rurale con pareti marroni, pavimento in cemento, una porta a pivot, una porta in legno chiaro, pavimento grigio, soffitto in perlinato e pareti in legno
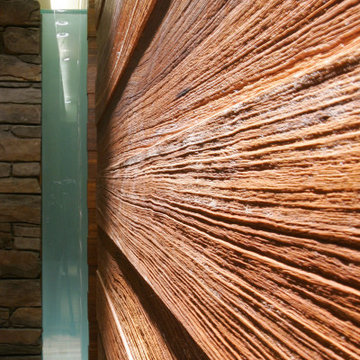
Immagine di un ingresso minimalista di medie dimensioni con pavimento in legno massello medio, una porta a pivot, una porta in legno bruno, pareti in legno e pavimento beige
108 Foto di ingressi e corridoi con una porta a pivot e pareti in legno
4