2.271 Foto di ingressi e corridoi con soffitto in perlinato e soffitto in legno
Ordina per:Popolari oggi
141 - 160 di 2.271 foto

This mudroom was designed for practical entry into the kitchen. The drop zone is perfect for
Immagine di un piccolo ingresso con anticamera tradizionale con pareti grigie, pavimento in gres porcellanato, una porta singola, una porta bianca, pavimento grigio, soffitto in legno e boiserie
Immagine di un piccolo ingresso con anticamera tradizionale con pareti grigie, pavimento in gres porcellanato, una porta singola, una porta bianca, pavimento grigio, soffitto in legno e boiserie
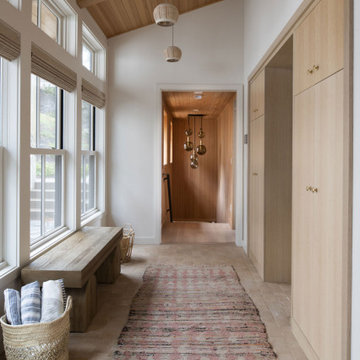
Contractor: Kevin F. Russo
Interiors: Anne McDonald Design
Photo: Scott Amundson
Idee per un corridoio stile marino con pareti bianche e soffitto in legno
Idee per un corridoio stile marino con pareti bianche e soffitto in legno

This Entryway Table Will Be a decorative space that is mainly used to put down keys or other small items. Table with tray at bottom. Console Table
Foto di un piccolo corridoio minimalista con pareti bianche, pavimento in gres porcellanato, una porta singola, una porta marrone, pavimento beige, soffitto in legno e pareti in legno
Foto di un piccolo corridoio minimalista con pareti bianche, pavimento in gres porcellanato, una porta singola, una porta marrone, pavimento beige, soffitto in legno e pareti in legno

The formal proportions, material consistency, and painstaking craftsmanship in Five Shadows were all deliberately considered to enhance privacy, serenity, and a profound connection to the outdoors.
Architecture by CLB – Jackson, Wyoming – Bozeman, Montana.

Ispirazione per un ingresso chic con pareti rosse, pavimento in mattoni, una porta singola, una porta in vetro, pavimento rosso, travi a vista, soffitto a volta, soffitto in legno e pareti in mattoni

A place for everything
Esempio di un ingresso con anticamera stile marinaro di medie dimensioni con pareti beige, parquet chiaro, una porta singola, una porta bianca, pavimento beige, soffitto in legno e pareti in legno
Esempio di un ingresso con anticamera stile marinaro di medie dimensioni con pareti beige, parquet chiaro, una porta singola, una porta bianca, pavimento beige, soffitto in legno e pareti in legno

This Ohana model ATU tiny home is contemporary and sleek, cladded in cedar and metal. The slanted roof and clean straight lines keep this 8x28' tiny home on wheels looking sharp in any location, even enveloped in jungle. Cedar wood siding and metal are the perfect protectant to the elements, which is great because this Ohana model in rainy Pune, Hawaii and also right on the ocean.
A natural mix of wood tones with dark greens and metals keep the theme grounded with an earthiness.
Theres a sliding glass door and also another glass entry door across from it, opening up the center of this otherwise long and narrow runway. The living space is fully equipped with entertainment and comfortable seating with plenty of storage built into the seating. The window nook/ bump-out is also wall-mounted ladder access to the second loft.
The stairs up to the main sleeping loft double as a bookshelf and seamlessly integrate into the very custom kitchen cabinets that house appliances, pull-out pantry, closet space, and drawers (including toe-kick drawers).
A granite countertop slab extends thicker than usual down the front edge and also up the wall and seamlessly cases the windowsill.
The bathroom is clean and polished but not without color! A floating vanity and a floating toilet keep the floor feeling open and created a very easy space to clean! The shower had a glass partition with one side left open- a walk-in shower in a tiny home. The floor is tiled in slate and there are engineered hardwood flooring throughout.

Ispirazione per un piccolo ingresso con anticamera stile rurale con pareti marroni, pavimento in pietra calcarea, una porta singola, una porta in vetro, pavimento beige, soffitto in legno e pareti in legno
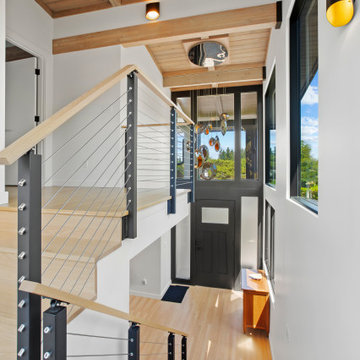
A light and bright foyer with a cable railing at the stairs.
Foto di un grande ingresso moderno con pareti bianche, parquet chiaro, una porta singola, una porta nera e soffitto in legno
Foto di un grande ingresso moderno con pareti bianche, parquet chiaro, una porta singola, una porta nera e soffitto in legno
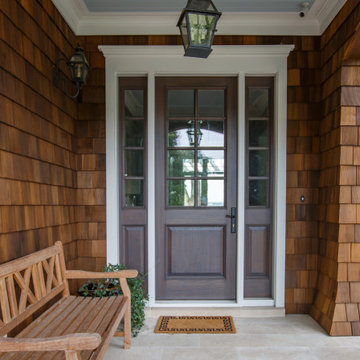
A custom gel stained front door with haint blue ceiling and limestone tiled floor makes an entrance complete
Immagine di una grande porta d'ingresso chic con pavimento in pietra calcarea, una porta singola, una porta in legno bruno e soffitto in perlinato
Immagine di una grande porta d'ingresso chic con pavimento in pietra calcarea, una porta singola, una porta in legno bruno e soffitto in perlinato
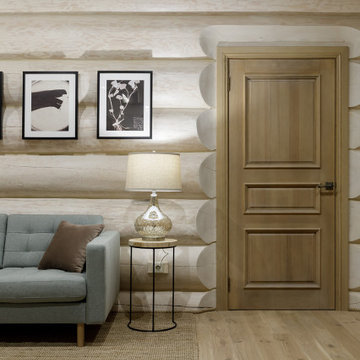
Idee per un ingresso o corridoio stile rurale con pareti bianche, pavimento beige e soffitto in perlinato

Ispirazione per un corridoio moderno con pareti bianche, pavimento in legno massello medio, una porta singola, una porta nera, pavimento marrone, soffitto a volta, soffitto in legno e pareti in perlinato

Entry custom built storage lockers
Ispirazione per un ingresso con anticamera tradizionale di medie dimensioni con pareti bianche, pavimento in legno massello medio, una porta singola, una porta in legno bruno, pavimento marrone e soffitto in legno
Ispirazione per un ingresso con anticamera tradizionale di medie dimensioni con pareti bianche, pavimento in legno massello medio, una porta singola, una porta in legno bruno, pavimento marrone e soffitto in legno
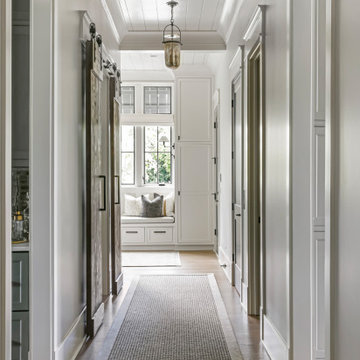
Foto di un grande ingresso o corridoio country con pareti grigie, pavimento in legno massello medio, pavimento marrone e soffitto in perlinato

The hallway into the guest suite uses the same overall aesthetic as the guest suite itself.
Ispirazione per un grande ingresso o corridoio chic con pareti bianche, pavimento in legno massello medio, pavimento marrone, soffitto in perlinato e pannellatura
Ispirazione per un grande ingresso o corridoio chic con pareti bianche, pavimento in legno massello medio, pavimento marrone, soffitto in perlinato e pannellatura

Idee per una porta d'ingresso design di medie dimensioni con pareti grigie, una porta singola, una porta nera, pavimento beige e soffitto in legno
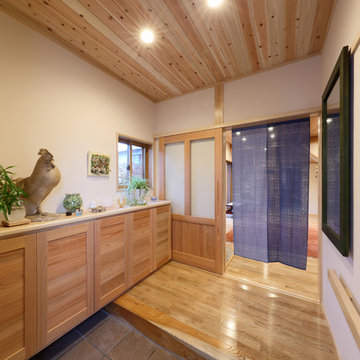
Esempio di un ingresso o corridoio con pavimento in legno massello medio e soffitto in legno
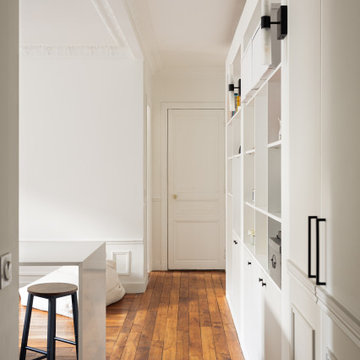
Vue du couloir, avec ses menuiseries, vers la salle d'eau.
Foto di un ingresso o corridoio di medie dimensioni con pareti bianche, pavimento bianco, pavimento in legno massello medio, soffitto in legno e boiserie
Foto di un ingresso o corridoio di medie dimensioni con pareti bianche, pavimento bianco, pavimento in legno massello medio, soffitto in legno e boiserie

A contemporary holiday home located on Victoria's Mornington Peninsula featuring rammed earth walls, timber lined ceilings and flagstone floors. This home incorporates strong, natural elements and the joinery throughout features custom, stained oak timber cabinetry and natural limestone benchtops. With a nod to the mid century modern era and a balance of natural, warm elements this home displays a uniquely Australian design style. This home is a cocoon like sanctuary for rejuvenation and relaxation with all the modern conveniences one could wish for thoughtfully integrated.

Immagine di una porta d'ingresso eclettica di medie dimensioni con pareti grigie, pavimento in cemento, una porta a pivot, una porta in legno chiaro, pavimento grigio, soffitto in legno e pareti in legno
2.271 Foto di ingressi e corridoi con soffitto in perlinato e soffitto in legno
8