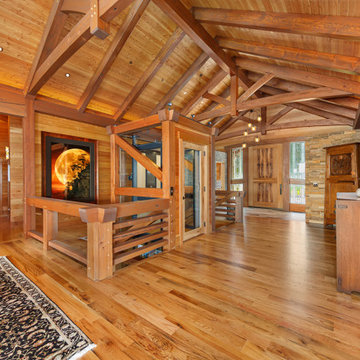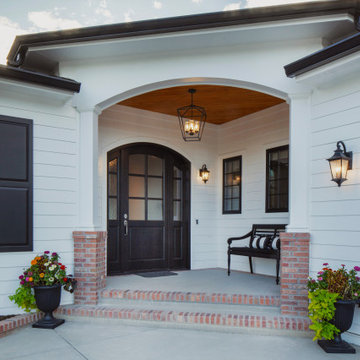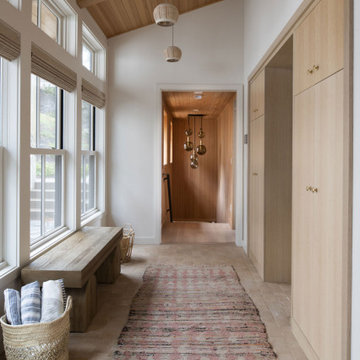2.271 Foto di ingressi e corridoi con soffitto in perlinato e soffitto in legno
Filtra anche per:
Budget
Ordina per:Popolari oggi
121 - 140 di 2.271 foto
1 di 3

Idee per una porta d'ingresso moderna di medie dimensioni con pareti grigie, parquet scuro, una porta a pivot, una porta in vetro, pavimento marrone e soffitto in legno

Immagine di un ingresso moderno di medie dimensioni con pareti grigie, pavimento in legno massello medio, una porta a due ante, una porta nera, pavimento marrone e soffitto in legno

Idee per un ingresso o corridoio rustico con pareti bianche, pavimento in legno massello medio, pavimento marrone, soffitto a volta e soffitto in legno

Idee per un grande ingresso rustico con pareti multicolore, pavimento in cemento, pavimento grigio, soffitto in legno e pareti in mattoni

Ispirazione per un'ampia porta d'ingresso contemporanea con pareti beige, parquet scuro, una porta a pivot, una porta in legno bruno, pavimento marrone e soffitto in legno

Ingresso con soffitto ligneo colorato di bianco
Immagine di un piccolo ingresso design con pareti bianche, pavimento in legno massello medio, una porta singola, una porta marrone, pavimento marrone e soffitto in legno
Immagine di un piccolo ingresso design con pareti bianche, pavimento in legno massello medio, una porta singola, una porta marrone, pavimento marrone e soffitto in legno

Idee per un ingresso o corridoio rustico con pareti marroni, una porta singola, una porta in vetro, pavimento beige, soffitto in legno e pareti in legno

My House Design/Build Team | www.myhousedesignbuild.com | 604-694-6873 | Janis Nicolay Photography
Esempio di un ingresso o corridoio industriale con pareti bianche, pavimento in cemento, pavimento grigio, soffitto a volta e soffitto in legno
Esempio di un ingresso o corridoio industriale con pareti bianche, pavimento in cemento, pavimento grigio, soffitto a volta e soffitto in legno

The entry offers an invitation to view the spectacular city and mountain views beyond. Cedar ceilings and overhangs, large format porcelain panel cladding, and split-faced silver travertine provide a warm and textured material palette. A pivot glass door welcomes guests.
Estancia Club
Builder: Peak Ventures
Landscape: High Desert Designs
Interior Design: Ownby Design
Photography: Jeff Zaruba

Foto di un ingresso o corridoio stile marino con pareti bianche, parquet chiaro, pavimento bianco e soffitto in legno

This large custom timber frame home features Larch wall cladding and ceiling planks, as well as our black and tan-tan white oak flooring. A complete display of custom woodworking and timber frame design in Washington State.

Everything in the right place. A light and sun-filled space with customized storage for a busy family. Photography by Aaron Usher III. Styling by Liz Pinto.

This is a light rustic European White Oak hardwood floor.
Ispirazione per un corridoio chic di medie dimensioni con pareti bianche, pavimento in legno massello medio, pavimento marrone, soffitto in perlinato, una porta singola e una porta bianca
Ispirazione per un corridoio chic di medie dimensioni con pareti bianche, pavimento in legno massello medio, pavimento marrone, soffitto in perlinato, una porta singola e una porta bianca

Ispirazione per un grande ingresso o corridoio contemporaneo con pareti arancioni, pavimento in gres porcellanato, pavimento multicolore, soffitto in legno e boiserie

Ranch home with covered entry porch
Esempio di una porta d'ingresso chic di medie dimensioni con pavimento in cemento, una porta singola, una porta in vetro e soffitto in legno
Esempio di una porta d'ingresso chic di medie dimensioni con pavimento in cemento, una porta singola, una porta in vetro e soffitto in legno

This Ohana model ATU tiny home is contemporary and sleek, cladded in cedar and metal. The slanted roof and clean straight lines keep this 8x28' tiny home on wheels looking sharp in any location, even enveloped in jungle. Cedar wood siding and metal are the perfect protectant to the elements, which is great because this Ohana model in rainy Pune, Hawaii and also right on the ocean.
A natural mix of wood tones with dark greens and metals keep the theme grounded with an earthiness.
Theres a sliding glass door and also another glass entry door across from it, opening up the center of this otherwise long and narrow runway. The living space is fully equipped with entertainment and comfortable seating with plenty of storage built into the seating. The window nook/ bump-out is also wall-mounted ladder access to the second loft.
The stairs up to the main sleeping loft double as a bookshelf and seamlessly integrate into the very custom kitchen cabinets that house appliances, pull-out pantry, closet space, and drawers (including toe-kick drawers).
A granite countertop slab extends thicker than usual down the front edge and also up the wall and seamlessly cases the windowsill.
The bathroom is clean and polished but not without color! A floating vanity and a floating toilet keep the floor feeling open and created a very easy space to clean! The shower had a glass partition with one side left open- a walk-in shower in a tiny home. The floor is tiled in slate and there are engineered hardwood flooring throughout.

Ispirazione per un'ampia porta d'ingresso minimalista con pareti bianche, pavimento in gres porcellanato, una porta a pivot, una porta nera, pavimento nero, soffitto in perlinato e pareti in perlinato

Working with repeat clients is always a dream! The had perfect timing right before the pandemic for their vacation home to get out city and relax in the mountains. This modern mountain home is stunning. Check out every custom detail we did throughout the home to make it a unique experience!

This mudroom was designed for practical entry into the kitchen. The drop zone is perfect for
Immagine di un piccolo ingresso con anticamera tradizionale con pareti grigie, pavimento in gres porcellanato, una porta singola, una porta bianca, pavimento grigio, soffitto in legno e boiserie
Immagine di un piccolo ingresso con anticamera tradizionale con pareti grigie, pavimento in gres porcellanato, una porta singola, una porta bianca, pavimento grigio, soffitto in legno e boiserie

Contractor: Kevin F. Russo
Interiors: Anne McDonald Design
Photo: Scott Amundson
Idee per un corridoio stile marino con pareti bianche e soffitto in legno
Idee per un corridoio stile marino con pareti bianche e soffitto in legno
2.271 Foto di ingressi e corridoi con soffitto in perlinato e soffitto in legno
7