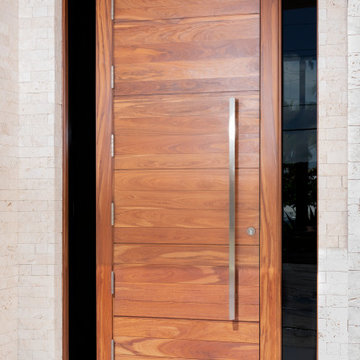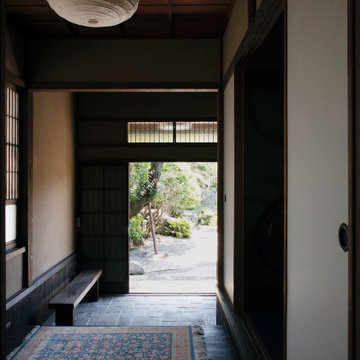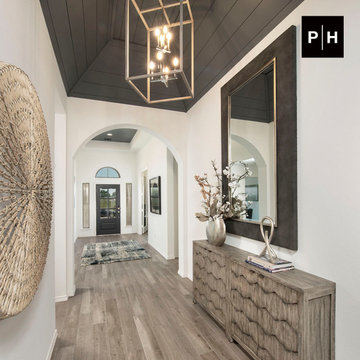2.271 Foto di ingressi e corridoi con soffitto in perlinato e soffitto in legno
Filtra anche per:
Budget
Ordina per:Popolari oggi
101 - 120 di 2.271 foto
1 di 3

Entryway with stunning stair chandelier, hide rug and view all the way out the back corner slider
Immagine di un grande ingresso tradizionale con pareti grigie, parquet chiaro, una porta a pivot, una porta in legno chiaro, pavimento multicolore e soffitto in legno
Immagine di un grande ingresso tradizionale con pareti grigie, parquet chiaro, una porta a pivot, una porta in legno chiaro, pavimento multicolore e soffitto in legno

wood slat walls and ceiling, hidden mechanical door,
Idee per un grande ingresso o corridoio contemporaneo con pareti multicolore, parquet chiaro, pavimento marrone, soffitto in legno e pareti in legno
Idee per un grande ingresso o corridoio contemporaneo con pareti multicolore, parquet chiaro, pavimento marrone, soffitto in legno e pareti in legno

Esempio di un piccolo ingresso con vestibolo costiero con pareti bianche, parquet chiaro, una porta olandese, una porta rossa, soffitto in legno e pavimento beige

Our clients wanted to replace an existing suburban home with a modern house at the same Lexington address where they had lived for years. The structure the clients envisioned would complement their lives and integrate the interior of the home with the natural environment of their generous property. The sleek, angular home is still a respectful neighbor, especially in the evening, when warm light emanates from the expansive transparencies used to open the house to its surroundings. The home re-envisions the suburban neighborhood in which it stands, balancing relationship to the neighborhood with an updated aesthetic.
The floor plan is arranged in a “T” shape which includes a two-story wing consisting of individual studies and bedrooms and a single-story common area. The two-story section is arranged with great fluidity between interior and exterior spaces and features generous exterior balconies. A staircase beautifully encased in glass stands as the linchpin between the two areas. The spacious, single-story common area extends from the stairwell and includes a living room and kitchen. A recessed wooden ceiling defines the living room area within the open plan space.
Separating common from private spaces has served our clients well. As luck would have it, construction on the house was just finishing up as we entered the Covid lockdown of 2020. Since the studies in the two-story wing were physically and acoustically separate, zoom calls for work could carry on uninterrupted while life happened in the kitchen and living room spaces. The expansive panes of glass, outdoor balconies, and a broad deck along the living room provided our clients with a structured sense of continuity in their lives without compromising their commitment to aesthetically smart and beautiful design.

Une entrée optimisée avec des rangements haut pour ne pas encombrer l'espace. Un carrelage geométrique qui apporte de la profondeur, et des touches de noir pour l'élégance. Une assise avec des patères, et un grand liroir qui agrandit l'espace.

Distributors & Certified installers of the finest impact wood doors available in the market. Our exterior doors options are not restricted to wood, we are also distributors of fiberglass doors from Plastpro & Therma-tru. We have also a vast selection of brands & custom made interior wood doors that will satisfy the most demanding customers.

Foto di un ingresso stile marinaro con pareti grigie, parquet scuro, una porta singola, una porta in legno bruno, pavimento marrone, soffitto in perlinato e boiserie

Immagine di un ingresso con anticamera costiero con pareti blu, una porta singola, una porta bianca, pavimento grigio, soffitto in legno e boiserie

Entryway with modern staircase and white oak wood stairs and ceiling details.
Foto di un ingresso o corridoio tradizionale con pareti bianche, parquet chiaro, una porta singola, una porta nera, soffitto in perlinato e pavimento marrone
Foto di un ingresso o corridoio tradizionale con pareti bianche, parquet chiaro, una porta singola, una porta nera, soffitto in perlinato e pavimento marrone

The open porch on the front door.
Foto di un grande ingresso o corridoio country con pavimento in pietra calcarea, una porta singola, una porta bianca, pavimento bianco e soffitto in legno
Foto di un grande ingresso o corridoio country con pavimento in pietra calcarea, una porta singola, una porta bianca, pavimento bianco e soffitto in legno

Foto di un ingresso o corridoio con pareti nere, pavimento con piastrelle in ceramica, una porta singola, una porta in legno chiaro, pavimento grigio, soffitto in perlinato e pareti in legno

Idee per un corridoio di medie dimensioni con pareti beige, parquet scuro, una porta scorrevole, una porta in legno scuro, pavimento nero e soffitto in legno

This charming, yet functional entry has custom, mudroom style cabinets, shiplap accent wall with chevron pattern, dark bronze cabinet pulls and coat hooks.
Photo by Molly Rose Photography

Très belle réalisation d'une Tiny House sur Lacanau fait par l’entreprise Ideal Tiny.
A la demande du client, le logement a été aménagé avec plusieurs filets LoftNets afin de rentabiliser l’espace, sécuriser l’étage et créer un espace de relaxation suspendu permettant de converser un maximum de luminosité dans la pièce.
Références : Deux filets d'habitation noirs en mailles tressées 15 mm pour la mezzanine et le garde-corps à l’étage et un filet d'habitation beige en mailles tressées 45 mm pour la terrasse extérieure.

Idee per un piccolo ingresso bohémian con pareti multicolore, parquet scuro, una porta singola, una porta bianca, pavimento nero, soffitto in legno e carta da parati

Ispirazione per un ampio ingresso tropicale con pareti bianche, una porta a due ante, una porta in vetro, pavimento multicolore e soffitto in legno

Foto di un ingresso con vestibolo design di medie dimensioni con pareti bianche, pavimento in gres porcellanato, una porta singola, una porta nera, pavimento nero e soffitto in legno

Foto di un ingresso country con pareti beige, pavimento in legno massello medio, una porta singola, una porta blu, pavimento marrone, soffitto in perlinato, pareti in perlinato e carta da parati

Entryway
Foto di un corridoio con pareti bianche, parquet chiaro, una porta singola, una porta in legno scuro e soffitto in legno
Foto di un corridoio con pareti bianche, parquet chiaro, una porta singola, una porta in legno scuro e soffitto in legno

Entering the single-story home, a custom double front door leads into a foyer with a 14’ tall, vaulted ceiling design imagined with stained planks and slats. The foyer floor design contrasts white dolomite slabs with the warm-toned wood floors that run throughout the rest of the home. Both the dolomite and engineered wood were selected for their durability, water resistance, and most importantly, ability to withstand the south Florida humidity. With many elements of the home leaning modern, like the white walls and high ceilings, mixing in warm wood tones ensures that the space still feels inviting and comfortable.
2.271 Foto di ingressi e corridoi con soffitto in perlinato e soffitto in legno
6