1.596 Foto di ingressi e corridoi con soffitto in legno
Filtra anche per:
Budget
Ordina per:Popolari oggi
61 - 80 di 1.596 foto
1 di 3
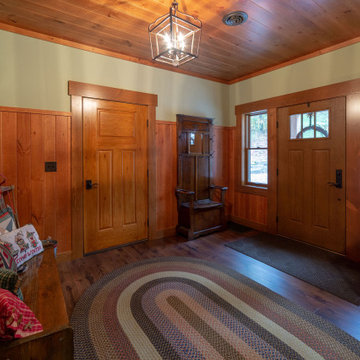
Foto di un ingresso stile rurale con pareti verdi, pavimento in laminato, una porta singola, una porta in legno bruno e soffitto in legno

Project completed as Senior Designer with NB Design Group, Inc.
Photography | John Granen
Ispirazione per un ingresso stile marino con pareti bianche, parquet scuro, una porta singola, una porta bianca, pavimento marrone, travi a vista, soffitto in legno e pareti in perlinato
Ispirazione per un ingresso stile marino con pareti bianche, parquet scuro, una porta singola, una porta bianca, pavimento marrone, travi a vista, soffitto in legno e pareti in perlinato

Eichler in Marinwood - In conjunction to the porous programmatic kitchen block as a connective element, the walls along the main corridor add to the sense of bringing outside in. The fin wall adjacent to the entry has been detailed to have the siding slip past the glass, while the living, kitchen and dining room are all connected by a walnut veneer feature wall running the length of the house. This wall also echoes the lush surroundings of lucas valley as well as the original mahogany plywood panels used within eichlers.
photo: scott hargis
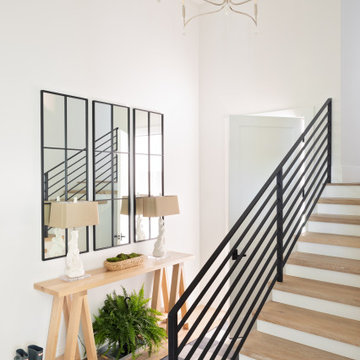
Entryway from garage
Idee per un corridoio stile marino con pareti bianche, parquet chiaro, una porta singola, una porta bianca, pavimento marrone e soffitto in legno
Idee per un corridoio stile marino con pareti bianche, parquet chiaro, una porta singola, una porta bianca, pavimento marrone e soffitto in legno
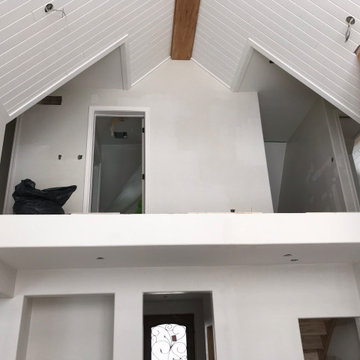
We entertain renovation projects as well. Our skill range is wide and we love to get our hands on some tools we don't normally handle during our summer deck season. If you need your basement finished or are looking to replace some windows or patio doors, we may be available for a winter booking.

Vista del corridoio
Immagine di un piccolo ingresso o corridoio minimalista con pareti marroni, pavimento in legno massello medio, pavimento marrone, soffitto in legno e pareti in legno
Immagine di un piccolo ingresso o corridoio minimalista con pareti marroni, pavimento in legno massello medio, pavimento marrone, soffitto in legno e pareti in legno
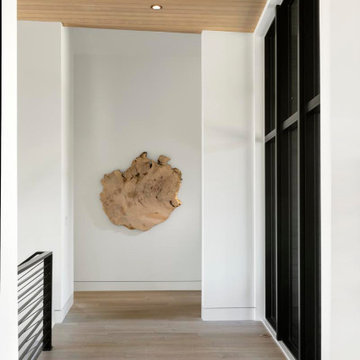
Esempio di un ingresso o corridoio minimal con pareti bianche, parquet chiaro e soffitto in legno

A sliding door view to the outdoor kitchen and patio.
Custom windows, doors, and hardware designed and furnished by Thermally Broken Steel USA.
Idee per un grande corridoio minimalista con pareti multicolore, pavimento in legno massello medio, una porta scorrevole, una porta in vetro, pavimento marrone, soffitto in legno e pareti in legno
Idee per un grande corridoio minimalista con pareti multicolore, pavimento in legno massello medio, una porta scorrevole, una porta in vetro, pavimento marrone, soffitto in legno e pareti in legno
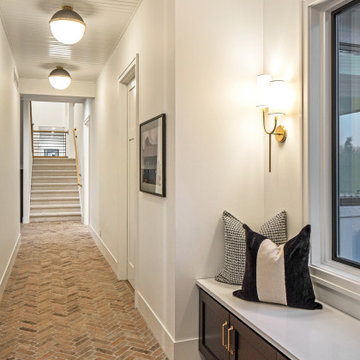
Esempio di un ingresso o corridoio moderno di medie dimensioni con pareti bianche, pavimento in mattoni, pavimento multicolore e soffitto in legno
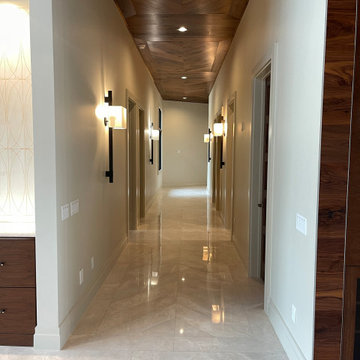
Hallway
Hall
Ceiling matches floor pattern
Chevron
Marble Floors
Walnut ceiling
Restoration Hardware lights
Foto di un ingresso o corridoio moderno con pareti bianche, pavimento in marmo, pavimento bianco e soffitto in legno
Foto di un ingresso o corridoio moderno con pareti bianche, pavimento in marmo, pavimento bianco e soffitto in legno

The hall leads from the foyer to the second family room, the pool bathroom, and the back bedroom.
Immagine di un ingresso o corridoio mediterraneo di medie dimensioni con pareti multicolore, pavimento in travertino, pavimento multicolore e soffitto in legno
Immagine di un ingresso o corridoio mediterraneo di medie dimensioni con pareti multicolore, pavimento in travertino, pavimento multicolore e soffitto in legno

1912 Heritage House in Brisbane inner North suburbs. Stairs Foyer with art nouveau hadrail, parquet flooring, traditional windows, french doors and white interiors. Prestige Renovation project by Birchall & Partners Architects.

Vue sur la chambre dortoir, placard intégré sur la gauche, de toute hauteur.
Ispirazione per un piccolo ingresso o corridoio rustico con pareti bianche, pavimento in laminato, pavimento marrone, soffitto in legno e pareti in legno
Ispirazione per un piccolo ingresso o corridoio rustico con pareti bianche, pavimento in laminato, pavimento marrone, soffitto in legno e pareti in legno
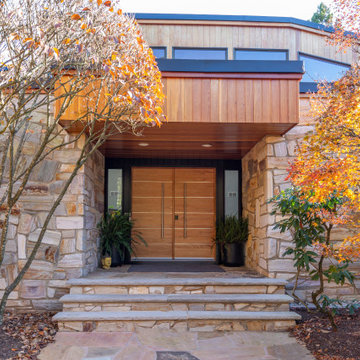
New front entry door installed in a custom wood and stain finish with metal inlay and large modern handles.
Immagine di una grande porta d'ingresso contemporanea con una porta a due ante, una porta in legno chiaro e soffitto in legno
Immagine di una grande porta d'ingresso contemporanea con una porta a due ante, una porta in legno chiaro e soffitto in legno
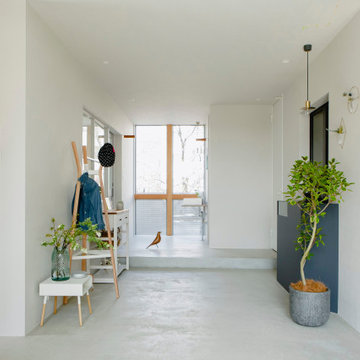
Esempio di un ingresso o corridoio etnico di medie dimensioni con pareti marroni, pavimento in legno massello medio, pavimento grigio, soffitto in legno e pareti in legno
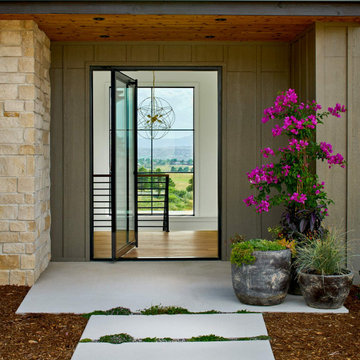
Idee per una porta d'ingresso country di medie dimensioni con pareti bianche, pavimento in legno massello medio, una porta a pivot, una porta in vetro, pavimento marrone e soffitto in legno

CSH #65 T house
オークの表情が美しいエントランス。
夜はスリットから印象的な照明の光が漏れる様、演出を行っています。
Idee per un corridoio minimalista di medie dimensioni con parquet chiaro, una porta singola, una porta in legno chiaro, soffitto in legno e pareti in legno
Idee per un corridoio minimalista di medie dimensioni con parquet chiaro, una porta singola, una porta in legno chiaro, soffitto in legno e pareti in legno

Entryway with stunning stair chandelier, hide rug and view all the way out the back corner slider
Immagine di un grande ingresso tradizionale con pareti grigie, parquet chiaro, una porta a pivot, una porta in legno chiaro, pavimento multicolore e soffitto in legno
Immagine di un grande ingresso tradizionale con pareti grigie, parquet chiaro, una porta a pivot, una porta in legno chiaro, pavimento multicolore e soffitto in legno

wood slat walls and ceiling, hidden mechanical door,
Idee per un grande ingresso o corridoio contemporaneo con pareti multicolore, parquet chiaro, pavimento marrone, soffitto in legno e pareti in legno
Idee per un grande ingresso o corridoio contemporaneo con pareti multicolore, parquet chiaro, pavimento marrone, soffitto in legno e pareti in legno

Our clients wanted to replace an existing suburban home with a modern house at the same Lexington address where they had lived for years. The structure the clients envisioned would complement their lives and integrate the interior of the home with the natural environment of their generous property. The sleek, angular home is still a respectful neighbor, especially in the evening, when warm light emanates from the expansive transparencies used to open the house to its surroundings. The home re-envisions the suburban neighborhood in which it stands, balancing relationship to the neighborhood with an updated aesthetic.
The floor plan is arranged in a “T” shape which includes a two-story wing consisting of individual studies and bedrooms and a single-story common area. The two-story section is arranged with great fluidity between interior and exterior spaces and features generous exterior balconies. A staircase beautifully encased in glass stands as the linchpin between the two areas. The spacious, single-story common area extends from the stairwell and includes a living room and kitchen. A recessed wooden ceiling defines the living room area within the open plan space.
Separating common from private spaces has served our clients well. As luck would have it, construction on the house was just finishing up as we entered the Covid lockdown of 2020. Since the studies in the two-story wing were physically and acoustically separate, zoom calls for work could carry on uninterrupted while life happened in the kitchen and living room spaces. The expansive panes of glass, outdoor balconies, and a broad deck along the living room provided our clients with a structured sense of continuity in their lives without compromising their commitment to aesthetically smart and beautiful design.
1.596 Foto di ingressi e corridoi con soffitto in legno
4