1.596 Foto di ingressi e corridoi con soffitto in legno
Filtra anche per:
Budget
Ordina per:Popolari oggi
161 - 180 di 1.596 foto
1 di 3

This Entryway Table Will Be a decorative space that is mainly used to put down keys or other small items. Table with tray at bottom. Console Table
Immagine di un piccolo corridoio moderno con pareti bianche, pavimento in gres porcellanato, una porta singola, una porta marrone, pavimento beige, soffitto in legno e pareti in legno
Immagine di un piccolo corridoio moderno con pareti bianche, pavimento in gres porcellanato, una porta singola, una porta marrone, pavimento beige, soffitto in legno e pareti in legno
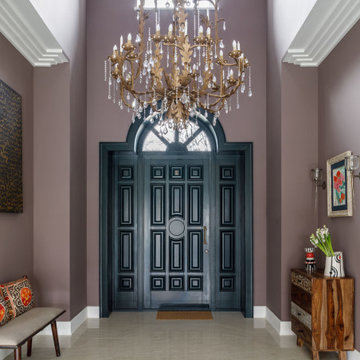
Esempio di una porta d'ingresso design di medie dimensioni con pavimento in gres porcellanato, una porta olandese, una porta verde, pavimento beige e soffitto in legno
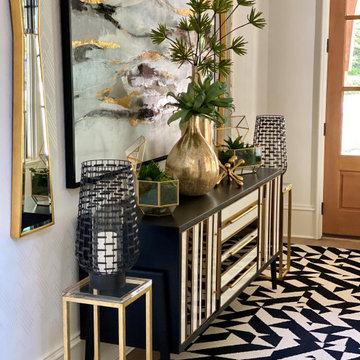
Front Entry - Look closely at the Art Deco inspired stenciled wall - Garcia Painting - Furnishings from Slate Interiors (credenza) and Black Lion. Mirrors from Uttermost, Hurricanes from Pier One, Rug Tiles from FLOR
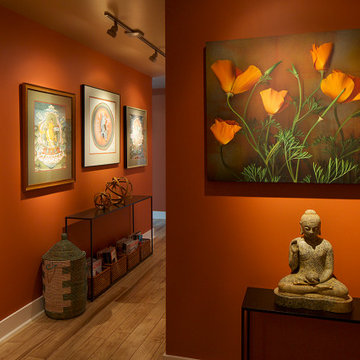
The client is a retired couple moving from the suburbs to a more urban space who want a space to reflect their modern aesthetic with the vibrancy of colors from their vacation home in Antigua, Guatemala.
Modern furniture was paired with design elements and art from Guatemala and their other global travels throughout the home for a relaxed cultural vibe.

Entry hall view looking out front window wall which reinforce the horizontal lines of the home. Stained concrete floor with triangular grid on a 4' module. Exterior stone is also brought on the inside. Glimpse of kitchen is on the left side of photo.
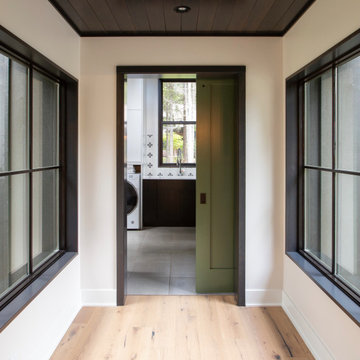
Working with repeat clients is always a dream! The had perfect timing right before the pandemic for their vacation home to get out city and relax in the mountains. This modern mountain home is stunning. Check out every custom detail we did throughout the home to make it a unique experience!
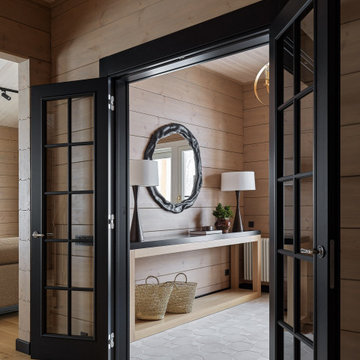
Esempio di un ingresso o corridoio stile rurale di medie dimensioni con pavimento in gres porcellanato, una porta singola, soffitto in legno e pareti in legno

The interior view of the side entrance looking out onto the carport with extensive continuation of floor, wall, and ceiling materials.
Custom windows, doors, and hardware designed and furnished by Thermally Broken Steel USA.
Other sources:
Kuro Shou Sugi Ban Charred Cypress Cladding and Western Hemlock ceiling: reSAWN TIMBER Co.
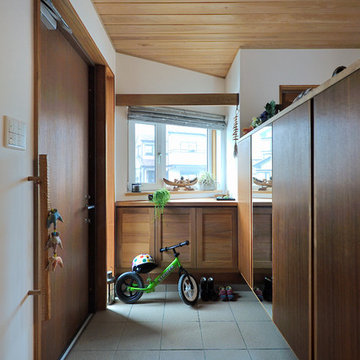
Photo by 後藤徹雄
Immagine di un ingresso con vestibolo etnico con pareti bianche, una porta singola, una porta in legno bruno, pavimento grigio, pavimento con piastrelle in ceramica e soffitto in legno
Immagine di un ingresso con vestibolo etnico con pareti bianche, una porta singola, una porta in legno bruno, pavimento grigio, pavimento con piastrelle in ceramica e soffitto in legno
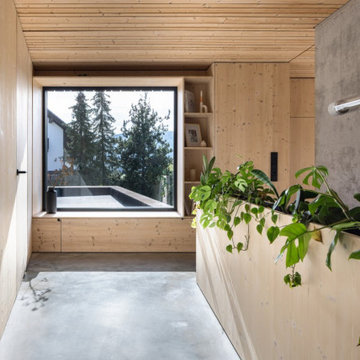
Idee per un ingresso o corridoio minimalista con pavimento in cemento, pavimento grigio, soffitto in legno e pareti in legno

Esempio di un ingresso con anticamera moderno di medie dimensioni con pareti bianche, pavimento in gres porcellanato, una porta singola, una porta nera, pavimento nero e soffitto in legno

玄関ポーチ
Ispirazione per un'ampia porta d'ingresso moderna con pareti grigie, pavimento in granito, una porta singola, una porta in legno bruno, pavimento grigio, soffitto in legno e pareti in legno
Ispirazione per un'ampia porta d'ingresso moderna con pareti grigie, pavimento in granito, una porta singola, una porta in legno bruno, pavimento grigio, soffitto in legno e pareti in legno

Eingangsbereich mit Einbaugarderobe und Sitzfenster. Flügelgeglätteter Sichtbetonboden mit Betonkernaktivierung und Sichtbetontreppe mit Holzgeländer
Immagine di un ampio ingresso o corridoio minimalista con pareti grigie, pavimento in cemento, pavimento grigio, soffitto in legno e pareti in legno
Immagine di un ampio ingresso o corridoio minimalista con pareti grigie, pavimento in cemento, pavimento grigio, soffitto in legno e pareti in legno
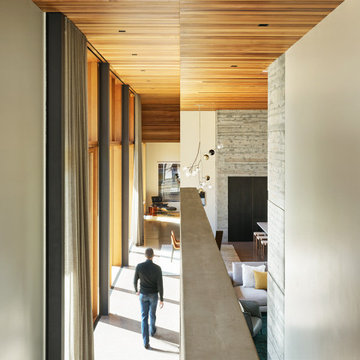
Cedar walls and ceilings convey warmth throughout the Riverbend residence. Board-formed concrete masses bookend the open-plan living area.
Residential architecture and interior design by CLB in Jackson, Wyoming – Bozeman, Montana.
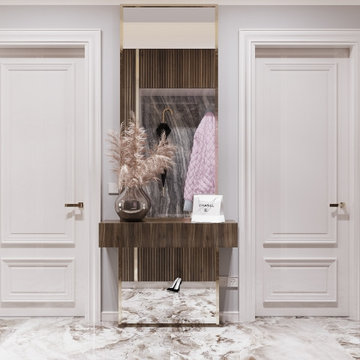
What a beauty of a #entryway. This interior design by @marian.visterniceanu really is a stunning representation of what #modernclassic is.
Esempio di un ingresso o corridoio design di medie dimensioni con pareti bianche, pavimento in marmo, pavimento multicolore, soffitto in legno e pareti in legno
Esempio di un ingresso o corridoio design di medie dimensioni con pareti bianche, pavimento in marmo, pavimento multicolore, soffitto in legno e pareti in legno
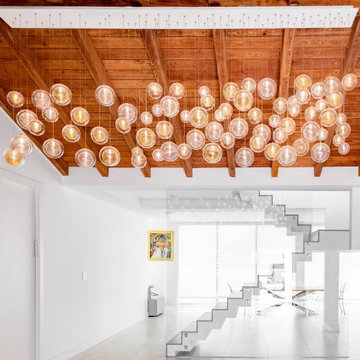
Immagine di una grande porta d'ingresso minimal con pareti bianche, pavimento in marmo, una porta singola, una porta bianca, pavimento bianco e soffitto in legno

We remodeled this Spanish Style home. The white paint gave it a fresh modern feel.
Heather Ryan, Interior Designer
H.Ryan Studio - Scottsdale, AZ
www.hryanstudio.com
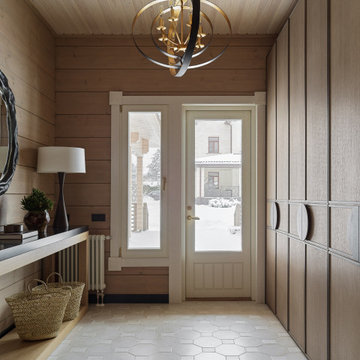
Foto di un ingresso o corridoio stile rurale con pavimento in gres porcellanato, una porta singola e soffitto in legno
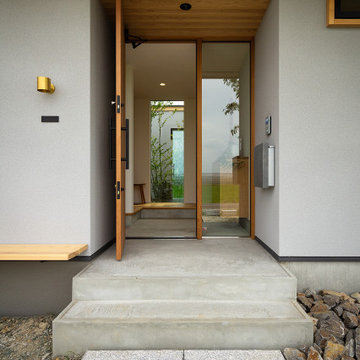
アプローチから見る玄関。玄関横には造作ベンチを設置。田園風景が広がる環境でベンチに腰掛けながら愛犬とのんびり過ごします。レッドシダーで製作された玄関ドアを開けると窓からは中庭に植えた庭木が覗きます。
Esempio di una piccola porta d'ingresso scandinava con pareti grigie, pavimento in cemento, una porta singola, una porta in legno bruno, pavimento grigio e soffitto in legno
Esempio di una piccola porta d'ingresso scandinava con pareti grigie, pavimento in cemento, una porta singola, una porta in legno bruno, pavimento grigio e soffitto in legno

An intimate sitting area between the mud room and the kitchen fills and otherwise empty space.
Immagine di un ingresso o corridoio stile rurale con pavimento in legno massello medio, soffitto in legno e pareti in legno
Immagine di un ingresso o corridoio stile rurale con pavimento in legno massello medio, soffitto in legno e pareti in legno
1.596 Foto di ingressi e corridoi con soffitto in legno
9