18.103 Foto di ingressi e corridoi con pavimento in pietra calcarea e pavimento in gres porcellanato
Filtra anche per:
Budget
Ordina per:Popolari oggi
141 - 160 di 18.103 foto
1 di 3
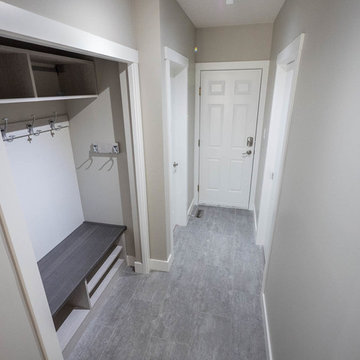
Digital Video Listings
Ispirazione per un piccolo ingresso con anticamera contemporaneo con pareti grigie, pavimento in gres porcellanato, una porta singola, una porta bianca e pavimento grigio
Ispirazione per un piccolo ingresso con anticamera contemporaneo con pareti grigie, pavimento in gres porcellanato, una porta singola, una porta bianca e pavimento grigio
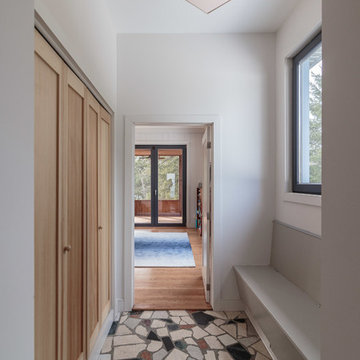
General Contractor: Irontree Construction; Photographer: Camil Tang
Immagine di un piccolo ingresso con vestibolo nordico con pareti bianche, pavimento in pietra calcarea e pavimento multicolore
Immagine di un piccolo ingresso con vestibolo nordico con pareti bianche, pavimento in pietra calcarea e pavimento multicolore
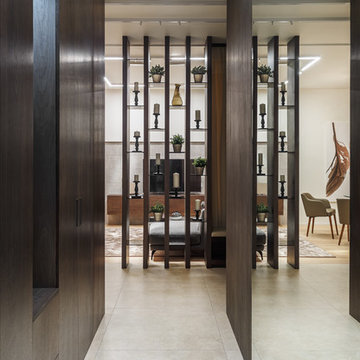
Автор проекта: Ведран Бркич
Фотограф: Красюк Сергей
Ispirazione per un ingresso o corridoio minimal di medie dimensioni con pavimento in gres porcellanato
Ispirazione per un ingresso o corridoio minimal di medie dimensioni con pavimento in gres porcellanato
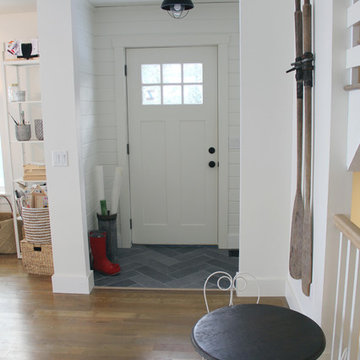
Laura Cavendish
Foto di un piccolo ingresso stile marinaro con pareti bianche, pavimento in gres porcellanato, una porta singola e una porta bianca
Foto di un piccolo ingresso stile marinaro con pareti bianche, pavimento in gres porcellanato, una porta singola e una porta bianca
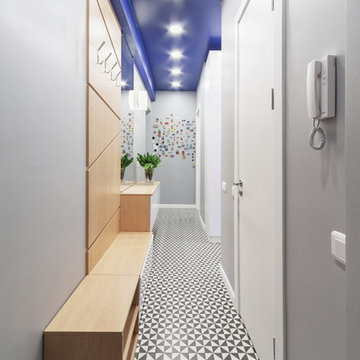
Аскар Кабжан
Ispirazione per un piccolo ingresso o corridoio minimal con pareti grigie e pavimento in gres porcellanato
Ispirazione per un piccolo ingresso o corridoio minimal con pareti grigie e pavimento in gres porcellanato
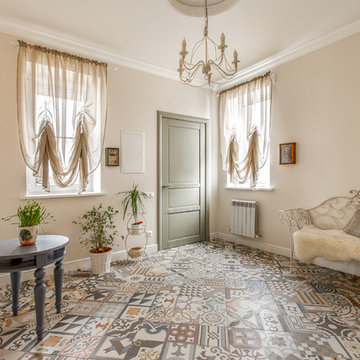
Idee per un ingresso con vestibolo tradizionale con pareti beige, pavimento in gres porcellanato, una porta singola e una porta verde
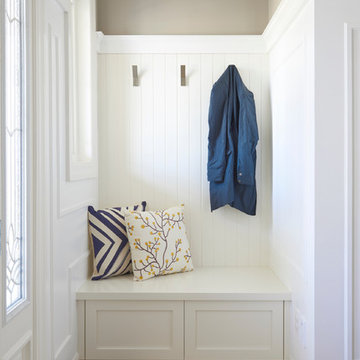
Custom design by Cynthia Soda of Soda Pop Design Inc.
Ispirazione per un piccolo ingresso con anticamera tradizionale con pareti grigie, una porta singola e pavimento in pietra calcarea
Ispirazione per un piccolo ingresso con anticamera tradizionale con pareti grigie, una porta singola e pavimento in pietra calcarea
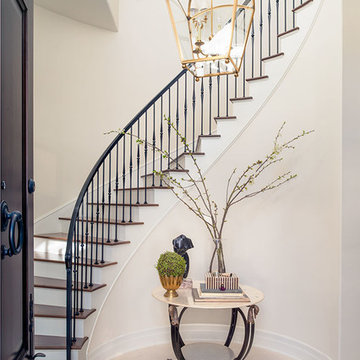
Catherine Tighe
Esempio di un ingresso costiero di medie dimensioni con pareti beige, pavimento in pietra calcarea, una porta singola e una porta in legno scuro
Esempio di un ingresso costiero di medie dimensioni con pareti beige, pavimento in pietra calcarea, una porta singola e una porta in legno scuro

Built-in "cubbies" for each member of the family keep the Mud Room organized. The floor is paved with antique French limestone.
Robert Benson Photography
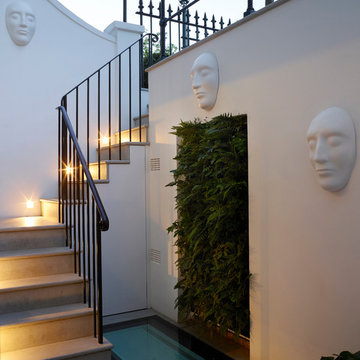
The front light well and side entrance to the kitchen...
Photographer: Rachael Smith
Idee per un ingresso con anticamera design di medie dimensioni con pareti bianche, pavimento in pietra calcarea, una porta singola, una porta bianca e pavimento grigio
Idee per un ingresso con anticamera design di medie dimensioni con pareti bianche, pavimento in pietra calcarea, una porta singola, una porta bianca e pavimento grigio
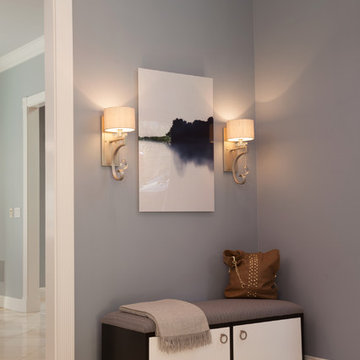
The entry features a custom bench designed by Coddington Design (a chic place to store shoes), and crystal drop sconces with custom grey silk lampshades.
Photo: Caren Alpert
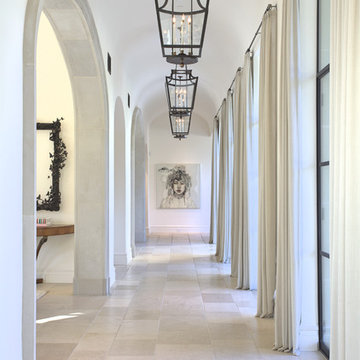
Esempio di un grande ingresso o corridoio mediterraneo con pareti bianche, pavimento grigio e pavimento in pietra calcarea
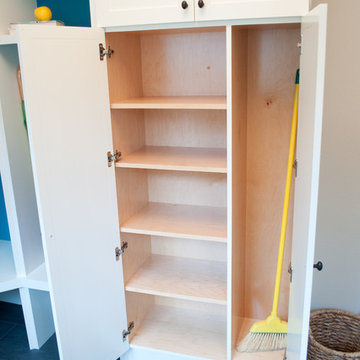
This boldly color splashed mudroom was designed for a busy family who required individual storage space for each of their 5 children and hidden storage for overflow pantry items, seasonal items and utility items such as brooms and cleaning supplies. The dark colored floor tile is easy to clean and hides dirt in between cleanings. The crisp white custom cabinets compliment the nearby freshly renovated kitchen. The red surface mount pendant and gorgeous blues of the cabinet backs create a feeling of happiness when in the room. This mudroom is functional with a bold and colorful personality!
Photos by: Marcella Winspear Photography
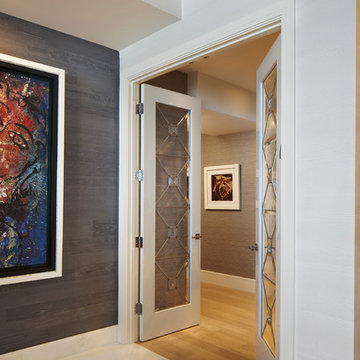
Ispirazione per un ingresso o corridoio minimal di medie dimensioni con pareti multicolore, pavimento in gres porcellanato e pavimento multicolore
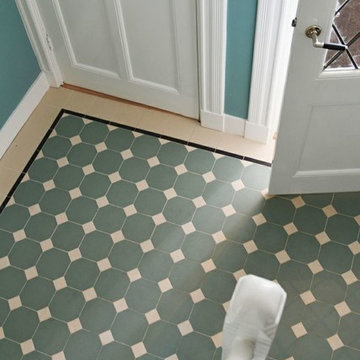
This bright and breezy entryway features Winckelmans' dot and octagon tile in sea green and white. Winckelmans vitrified porcelain tiles are low maintenance, water-resistant and sand-and-slip-proof.

Esempio di una porta d'ingresso costiera di medie dimensioni con una porta olandese, una porta blu, pareti bianche e pavimento in pietra calcarea
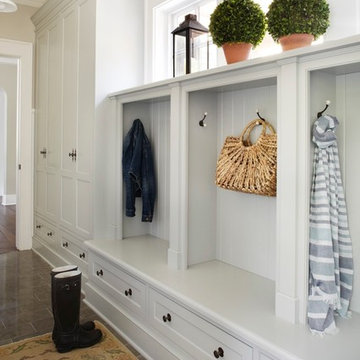
Fabulous galley style Mud Room featuring custom built in cabinetry painted in a Gustavian gray and fitted with iron pulls. A limestone floor, vintage style pendant lights and an antique rug infuse old world charm into this new construction space.
Interior Design: Molly Quinn Design
Architect: Hackley & Associates
Builder: Homes by James
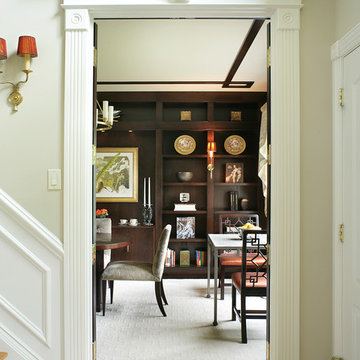
Here is a view of the ASID award winning library/dining room from the foyer
Designer: Jo Ann Alston
Photogrpaher: Peter Rymwid
Immagine di un ingresso o corridoio bohémian di medie dimensioni con pareti beige e pavimento in pietra calcarea
Immagine di un ingresso o corridoio bohémian di medie dimensioni con pareti beige e pavimento in pietra calcarea
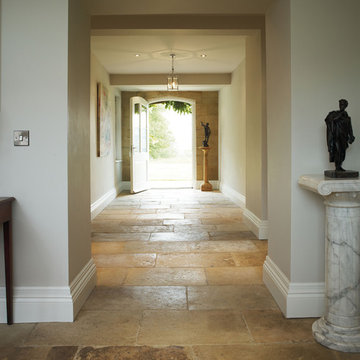
Antique Blonde Barr is one of the finest antique reclaimed products available today. This elegant, beige surface from the 18th and 19th Century, is sourced and reclaimed from the grandest houses and chateaus between Montpellier and Avignon in France. Suitable for internal and external floor applications, depending on climate, Blonde Barr has been used with great success in more traditional interiors.

Our main challenge was constructing an addition to the home sitting atop a mountain.
While excavating for the footing the heavily granite rock terrain remained immovable. Special engineering was required & a separate inspection done to approve the drilled reinforcement into the boulder.
An ugly load bearing column that interfered with having the addition blend with existing home was replaced with a load bearing support beam ingeniously hidden within the walls of the addition.
Existing flagstone around the patio had to be carefully sawcut in large pieces along existing grout lines to be preserved for relaying to blend with existing.
The close proximity of the client’s hot tub and pool to the work area posed a dangerous safety hazard. A temporary plywood cover was constructed over the hot tub and part of the pool to prevent falling into the water while still having pool accessible for clients. Temporary fences were built to confine the dogs from the main construction area.
Another challenge was to design the exterior of the new master suite to match the existing (west side) of the home. Duplicating the same dimensions for every new angle created, a symmetrical bump out was created for the new addition without jeopardizing the great mountain view! Also, all new matching security screen doors were added to the existing home as well as the new master suite to complete the well balanced and seamless appearance.
To utilize the view from the Client’s new master bedroom we expanded the existing room fifteen feet building a bay window wall with all fixed picture windows.
Client was extremely concerned about the room’s lighting. In addition to the window wall, we filled the room with recessed can lights, natural solar tube lighting, exterior patio doors, and additional interior transom windows.
Additional storage and a place to display collectibles was resolved by adding niches, plant shelves, and a master bedroom closet organizer.
The Client also wanted to have the interior of her new master bedroom suite blend in with the rest of the home. Custom made vanity cabinets and matching plumbing fixtures were designed for the master bath. Travertine floor tile matched existing; and entire suite was painted to match existing home interior.
During the framing stage a deep wall with additional unused space was discovered between the client’s living room area and the new master bedroom suite. Remembering the client’s wish for space for their electronic components, a custom face frame and cabinet door was ordered and installed creating another niche wide enough and deep enough for the Client to store all of the entertainment center components.
R-19 insulation was also utilized in this main entertainment wall to create an effective sound barrier between the existing living space and the new master suite.
The additional fifteen feet of interior living space totally completed the interior remodeled master bedroom suite. A bay window wall allowed the homeowner to capture all picturesque mountain views. The security screen doors offer an added security precaution, yet allowing airflow into the new space through the homeowners new French doors.
See how we created an open floor-plan for our master suite addition.
For more info and photos visit...
http://www.triliteremodeling.com/mountain-top-addition.html
18.103 Foto di ingressi e corridoi con pavimento in pietra calcarea e pavimento in gres porcellanato
8