18.103 Foto di ingressi e corridoi con pavimento in pietra calcarea e pavimento in gres porcellanato
Filtra anche per:
Budget
Ordina per:Popolari oggi
61 - 80 di 18.103 foto
1 di 3

Immagine di un grande ingresso classico con pareti nere, pavimento in gres porcellanato, una porta singola, una porta nera e pavimento nero

Ispirazione per un grande ingresso con anticamera classico con pareti bianche e pavimento in gres porcellanato

Our clients were in much need of a new porch for extra storage of shoes and coats and well as a uplift for the exterior of thier home. We stripped the house back to bare brick, redesigned the layouts for a new porch, driveway so it felt inviting & homely. They wanted to inject some fun and energy into the house, which we did with a mix of contemporary and Mid-Century print tiles with tongue and grove bespoke panelling & shelving, bringing it to life with calm classic pastal greens and beige.

New modern front door for this spacious and contemporary home
Ispirazione per un'ampia porta d'ingresso minimal con pareti beige, pavimento in gres porcellanato, pavimento grigio, soffitto a volta, una porta a due ante e una porta in legno bruno
Ispirazione per un'ampia porta d'ingresso minimal con pareti beige, pavimento in gres porcellanato, pavimento grigio, soffitto a volta, una porta a due ante e una porta in legno bruno

Herringbone tiled entry
Esempio di un ingresso con anticamera classico di medie dimensioni con pareti grigie, pavimento in gres porcellanato, una porta singola, una porta in legno scuro, pavimento grigio e boiserie
Esempio di un ingresso con anticamera classico di medie dimensioni con pareti grigie, pavimento in gres porcellanato, una porta singola, una porta in legno scuro, pavimento grigio e boiserie
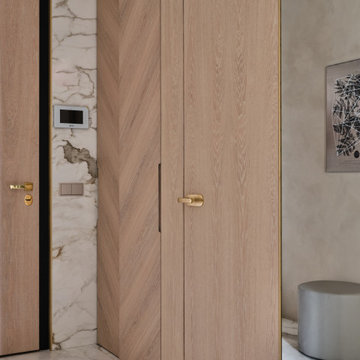
Квартира начинается с прихожей. Хотелось уже при входе создать впечатление о концепции жилья. Планировка от застройщика подразумевала дверной проем в спальню напротив входа в квартиру. Путем перепланировки мы закрыли проем в спальню из прихожей и создали красивую композицию напротив входной двери. Зеркало и буфет от итальянской фабрики Sovet представляют собой зеркальную композицию, заключенную в алюминиевую раму. Подобно абстрактной картине они завораживают с порога. Отсутствие в этом помещении естественного света решили за счет отражающих поверхностей и одинаковой фактуры материалов стен и пола. Это помогло визуально увеличить пространство, и сделать прихожую светлее. Дверь в гостиную - прозрачная из прихожей, полностью пропускает свет, но имеет зеркальное отражение из гостиной.
Выбор керамогранита для напольного покрытия в прихожей и гостиной не случаен. Семья проживает с собакой. Несмотря на то, что питомец послушный и дисциплинированный, помещения требуют тщательного ухода. Керамогранит же очень удобен в уборке.

Parete camino
Immagine di un ingresso minimalista di medie dimensioni con pareti grigie, pavimento in gres porcellanato, una porta singola, una porta in legno bruno, pavimento grigio, soffitto ribassato e pannellatura
Immagine di un ingresso minimalista di medie dimensioni con pareti grigie, pavimento in gres porcellanato, una porta singola, una porta in legno bruno, pavimento grigio, soffitto ribassato e pannellatura
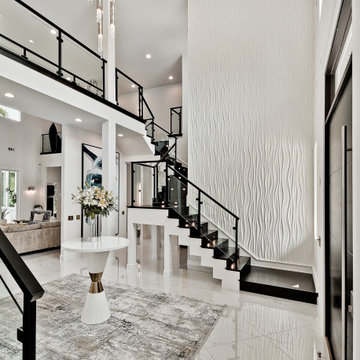
Immagine di un'ampia porta d'ingresso minimalista con pareti bianche, pavimento in gres porcellanato, una porta a pivot, una porta nera e pavimento bianco
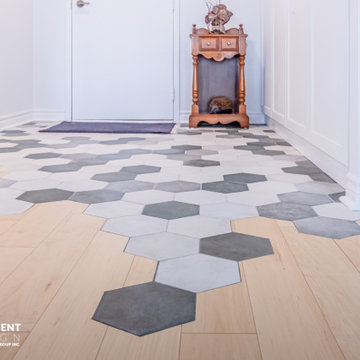
Idee per un ingresso classico di medie dimensioni con pareti bianche, pavimento in gres porcellanato, una porta singola, una porta bianca e pavimento multicolore
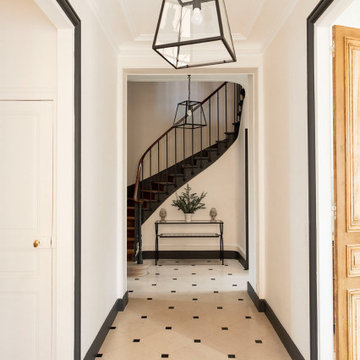
Le défi de cette maison de 180 m² était de la moderniser et de la rendre plus fonctionnelle pour la vie de cette famille nombreuse.
Au rez-de chaussée, nous avons réaménagé l’espace pour créer des toilettes et un dressing avec rangements.
La cuisine a été entièrement repensée pour pouvoir accueillir 8 personnes.
Le palier du 1er étage accueille désormais une grande bibliothèque sur mesure.
La rénovation s’inscrit dans des tons naturels et clairs, notamment avec du bois brut, des teintes vert d’eau, et un superbe papier peint panoramique dans la chambre parentale. Un projet de taille qu’on adore !
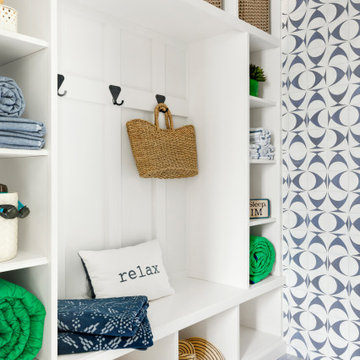
Immagine di un piccolo ingresso o corridoio stile marino con pareti blu, pavimento in gres porcellanato e pavimento blu

stone tile atruim with stairs to lower level. lareg opening to kitchen, dining room
Idee per un grande ingresso tradizionale con pareti bianche, pavimento in pietra calcarea, una porta a due ante, una porta in metallo e pavimento grigio
Idee per un grande ingresso tradizionale con pareti bianche, pavimento in pietra calcarea, una porta a due ante, una porta in metallo e pavimento grigio

Bohemian-style foyer in Craftsman home
Ispirazione per un ingresso bohémian di medie dimensioni con pareti gialle, pavimento in pietra calcarea, una porta singola, una porta bianca, pavimento giallo e boiserie
Ispirazione per un ingresso bohémian di medie dimensioni con pareti gialle, pavimento in pietra calcarea, una porta singola, una porta bianca, pavimento giallo e boiserie
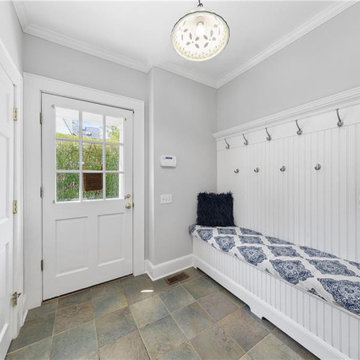
Idee per un ingresso con anticamera costiero di medie dimensioni con pareti grigie, pavimento in gres porcellanato, una porta singola e una porta bianca
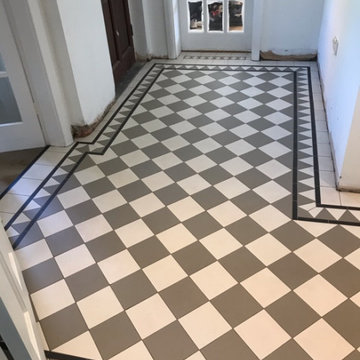
Many of the patterns and borders from Original Style are based on authentic and original designs from Victorian and Edwardian times, and are part of Britain’s heritage.
When renovating homes of this era, many people like to keep a traditional feel, and embrace the history of the property.
Found in the Victorian Floor Tiles collection, this is the Oxford pattern in Dover White and Holkham Dune, with a border based on Woolf, in Dover White, Holkham Dune and Black.
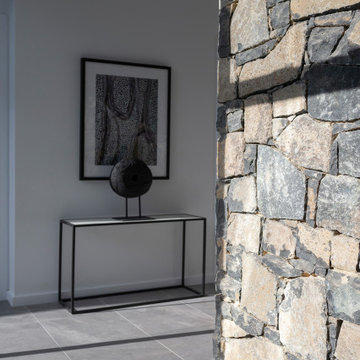
For this knock-down rebuild, in the established suburb of Deakin, Canberra, the interior design aesthetic was modern chalet. Natural stone walls, timber cladding, and a palette of deep inky navy, greys and accents of brass. Built by Homes by Howe. Photography by Hcreations.
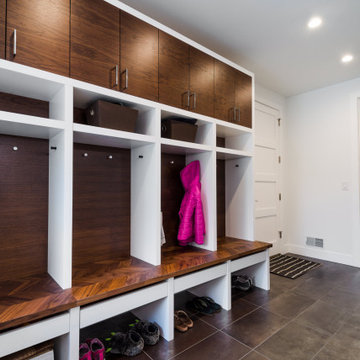
This mudroom was part of a new custom home and features a modern style mixing white framing with walnut panels and bench top.
Idee per un ingresso con anticamera minimalista di medie dimensioni con pavimento in gres porcellanato
Idee per un ingresso con anticamera minimalista di medie dimensioni con pavimento in gres porcellanato
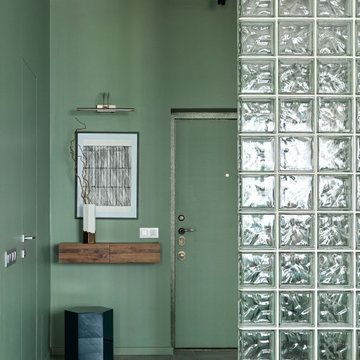
Idee per un piccolo corridoio contemporaneo con pareti verdi, pavimento in gres porcellanato, una porta singola, una porta verde e pavimento grigio

Foto di un ingresso o corridoio classico di medie dimensioni con pavimento in gres porcellanato, pavimento beige, pareti rosa e soffitto ribassato

This mud room entry from the garage immediately grabs attention with the dramatic use of rusted steel I beams as shelving to create a warm welcome to this inviting house.
18.103 Foto di ingressi e corridoi con pavimento in pietra calcarea e pavimento in gres porcellanato
4