17.264 Foto di ingressi e corridoi con pavimento in pietra calcarea e pavimento con piastrelle in ceramica
Filtra anche per:
Budget
Ordina per:Popolari oggi
21 - 40 di 17.264 foto
1 di 3

Foto di un grande ingresso country con pavimento in pietra calcarea, una porta singola, una porta in legno scuro, pavimento marrone e pareti bianche

Mud Room entry from the garage. Custom built in locker style storage. Herring bone floor tile.
Ispirazione per un ingresso con anticamera chic di medie dimensioni con pavimento con piastrelle in ceramica, pareti beige e pavimento beige
Ispirazione per un ingresso con anticamera chic di medie dimensioni con pavimento con piastrelle in ceramica, pareti beige e pavimento beige

Joyelle west photography
Idee per un ingresso con anticamera country di medie dimensioni con pareti bianche, pavimento con piastrelle in ceramica e una porta nera
Idee per un ingresso con anticamera country di medie dimensioni con pareti bianche, pavimento con piastrelle in ceramica e una porta nera

Esempio di un ingresso con anticamera tradizionale di medie dimensioni con pareti grigie, pavimento con piastrelle in ceramica e pavimento multicolore
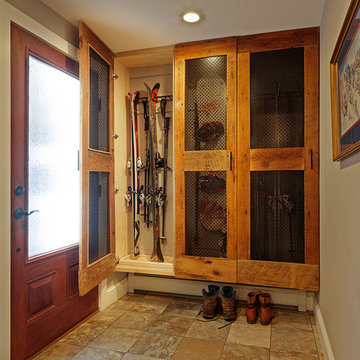
Ispirazione per un grande ingresso con anticamera rustico con pareti grigie, pavimento con piastrelle in ceramica e pavimento beige
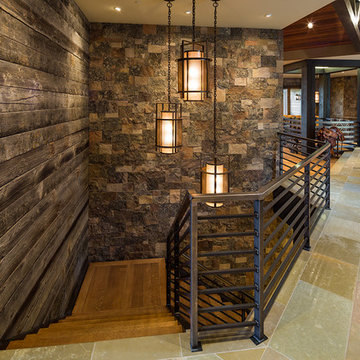
Karl Neumann Photography
Foto di un ampio ingresso o corridoio stile rurale con pavimento in pietra calcarea, pareti beige e pavimento multicolore
Foto di un ampio ingresso o corridoio stile rurale con pavimento in pietra calcarea, pareti beige e pavimento multicolore
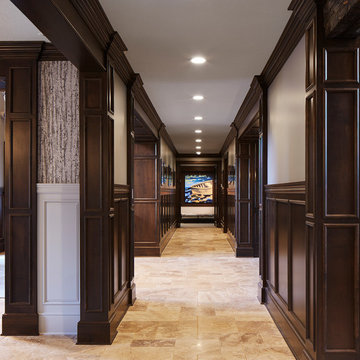
Martha O'Hara Interiors, Interior Design & Photo Styling | Corey Gaffer, Photography | Please Note: All “related,” “similar,” and “sponsored” products tagged or listed by Houzz are not actual products pictured. They have not been approved by Martha O’Hara Interiors nor any of the professionals credited. For information about our work, please contact design@oharainteriors.com.

A country house boot room designed to complement a Flemish inspired bespoke kitchen in the same property. The doors and drawers were set back within the frame to add detail, and the sink was carved from basalt.
Primary materials: Hand painted tulipwood, Italian basalt, lost wax cast ironmongery.
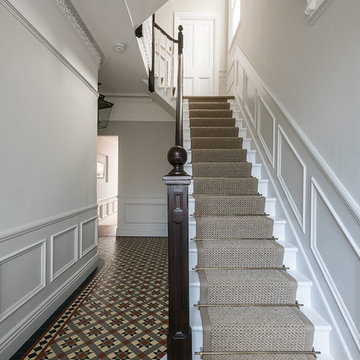
Foto di un ingresso o corridoio classico di medie dimensioni con pareti bianche e pavimento con piastrelle in ceramica

This Oceanside home, built to take advantage of majestic rocky views of the North Atlantic, incorporates outside living with inside glamor.
Sunlight streams through the large exterior windows that overlook the ocean. The light filters through to the back of the home with the clever use of over sized door frames with transoms, and a large pass through opening from the kitchen/living area to the dining area.
Retractable mosquito screens were installed on the deck to create an outdoor- dining area, comfortable even in the mid summer bug season. Photography: Greg Premru
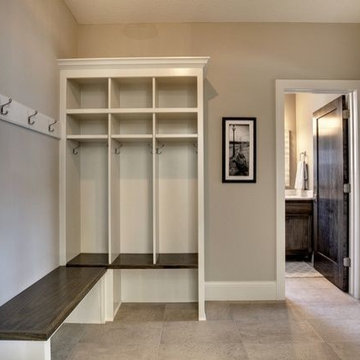
With elegance and simplicity at the forefront, this mudroom is finished off with gorgeous ceramic tile from CAP Carpet & Flooring.
CAP Carpet & Flooring is the leading provider of flooring & area rugs in the Twin Cities. CAP Carpet & Flooring is a locally owned and operated company, and we pride ourselves on helping our customers feel welcome from the moment they walk in the door. We are your neighbors. We work and live in your community and understand your needs. You can expect the very best personal service on every visit to CAP Carpet & Flooring and value and warranties on every flooring purchase. Our design team has worked with homeowners, contractors and builders who expect the best. With over 30 years combined experience in the design industry, Angela, Sandy, Sunnie,Maria, Caryn and Megan will be able to help whether you are in the process of building, remodeling, or re-doing. Our design team prides itself on being well versed and knowledgeable on all the up to date products and trends in the floor covering industry as well as countertops, paint and window treatments. Their passion and knowledge is abundant, and we're confident you'll be nothing short of impressed with their expertise and professionalism. When you love your job, it shows: the enthusiasm and energy our design team has harnessed will bring out the best in your project. Make CAP Carpet & Flooring your first stop when considering any type of home improvement project- we are happy to help you every single step of the way.

Keeping track of all the coats, shoes, backpacks and specialty gear for several small children can be an organizational challenge all by itself. Combine that with busy schedules and various activities like ballet lessons, little league, art classes, swim team, soccer and music, and the benefits of a great mud room organization system like this one becomes invaluable. Rather than an enclosed closet, separate cubbies for each family member ensures that everyone has a place to store their coats and backpacks. The look is neat and tidy, but easier than a traditional closet with doors, making it more likely to be used by everyone — including children. Hooks rather than hangers are easier for children and help prevent jackets from being to left on the floor. A shoe shelf beneath each cubby keeps all the footwear in order so that no one ever ends up searching for a missing shoe when they're in a hurry. a drawer above the shoe shelf keeps mittens, gloves and small items handy. A shelf with basket above each coat cubby is great for keys, wallets and small items that might otherwise become lost. The cabinets above hold gear that is out-of-season or infrequently used. An additional shoe cupboard that spans from floor to ceiling offers a place to keep boots and extra shoes.
White shaker style cabinet doors with oil rubbed bronze hardware presents a simple, clean appearance to organize the clutter, while bead board panels at the back of the coat cubbies adds a casual, country charm.
Designer - Gerry Ayala
Photo - Cathy Rabeler

Mudroom with open storage.
Mike Krivit Photography
Farrell and Sons Construction
Idee per un ingresso con anticamera tradizionale di medie dimensioni con pareti blu, pavimento con piastrelle in ceramica, una porta singola, una porta bianca e pavimento beige
Idee per un ingresso con anticamera tradizionale di medie dimensioni con pareti blu, pavimento con piastrelle in ceramica, una porta singola, una porta bianca e pavimento beige

A ground floor mudroom features a center island bench with lots storage drawers underneath. This bench is a perfect place to sit and lace up hiking boots, get ready for snowshoeing, or just hanging out before a swim. Surrounding the mudroom are more window seats and floor-to-ceiling storage cabinets made in rustic knotty pine architectural millwork. Down the hall, are two changing rooms with separate water closets and in a few more steps, the room opens up to a kitchenette with a large sink. A nearby laundry area is conveniently located to handle wet towels and beachwear. Woodmeister Master Builders made all the custom cabinetry and performed the general contracting. Marcia D. Summers was the interior designer. Greg Premru Photography
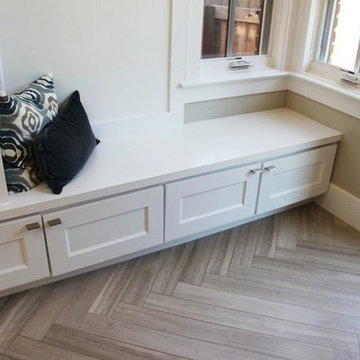
Clean and organized spaces to store all of our clients’ outdoor gear! Bright and airy, integrated plenty of storage, coat and hat racks, and bursts of color through baskets, throw pillows, and accent walls. Each mudroom differs in design style, exuding functionality and beauty.
Project designed by Denver, Colorado interior designer Margarita Bravo. She serves Denver as well as surrounding areas such as Cherry Hills Village, Englewood, Greenwood Village, and Bow Mar.
For more about MARGARITA BRAVO, click here: https://www.margaritabravo.com/

The main entry has a marble floor in a classic French pattern with a stone base at the wainscot. Deep blue walls give an elegance to the room and compliment the early American antique table and chairs. Chris Cooper photographer.
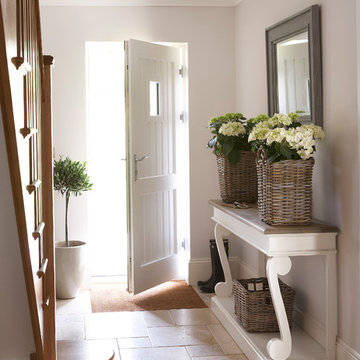
Esempio di un ingresso o corridoio tradizionale di medie dimensioni con pavimento in pietra calcarea e pareti grigie
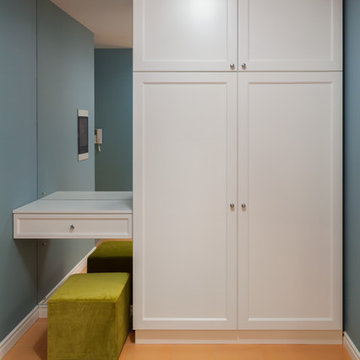
Foto di una porta d'ingresso design di medie dimensioni con pareti blu e pavimento con piastrelle in ceramica
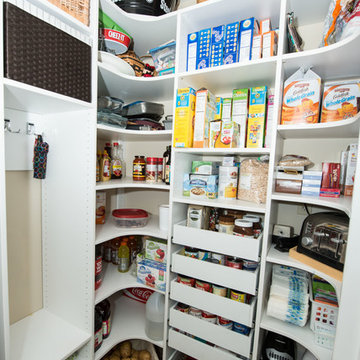
Wilhelm Photography
Foto di un ingresso con anticamera classico di medie dimensioni con pavimento con piastrelle in ceramica e pareti beige
Foto di un ingresso con anticamera classico di medie dimensioni con pavimento con piastrelle in ceramica e pareti beige
17.264 Foto di ingressi e corridoi con pavimento in pietra calcarea e pavimento con piastrelle in ceramica
2
