3.464 Foto di ingressi e corridoi con pavimento in linoleum e pavimento in travertino
Filtra anche per:
Budget
Ordina per:Popolari oggi
41 - 60 di 3.464 foto
1 di 3

A curious quirk of the long-standing popularity of open plan kitchen /dining spaces is the need to incorporate boot rooms into kitchen re-design plans. We all know that open plan kitchen – dining rooms are absolutely perfect for modern family living but the downside is that for every wall knocked through, precious storage space is lost, which can mean that clutter inevitably ensues.
Designating an area just off the main kitchen, ideally near the back entrance, which incorporates storage and a cloakroom is the ideal placement for a boot room. For families whose focus is on outdoor pursuits, incorporating additional storage under bespoke seating that can hide away wellies, walking boots and trainers will always prove invaluable particularly during the colder months.
A well-designed boot room is not just about storage though, it’s about creating a practical space that suits the needs of the whole family while keeping the design aesthetic in line with the rest of the project.
With tall cupboards and under seating storage, it’s easy to pack away things that you don’t use on a daily basis but require from time to time, but what about everyday items you need to hand? Incorporating artisan shelves with coat pegs ensures that coats and jackets are easily accessible when coming in and out of the home and also provides additional storage above for bulkier items like cricket helmets or horse-riding hats.
In terms of ensuring continuity and consistency with the overall project design, we always recommend installing the same cabinetry design and hardware as the main kitchen, however, changing the paint choices to reflect a change in light and space is always an excellent idea; thoughtful consideration of the colour palette is always time well spent in the long run.
Lastly, a key consideration for the boot rooms is the flooring. A hard-wearing and robust stone flooring is essential in what is inevitably an area of high traffic.

Foto di un ampio ingresso costiero con pareti bianche, pavimento in travertino, una porta singola, una porta bianca e pavimento beige
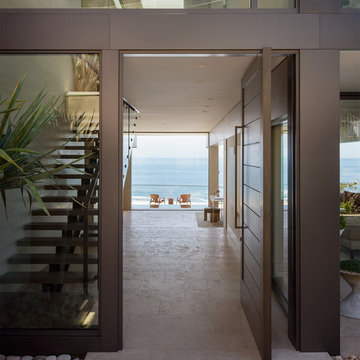
Idee per una grande porta d'ingresso minimal con pareti beige, pavimento in travertino, una porta a pivot, una porta in legno scuro e pavimento beige

Tom Crane Photography
Idee per un piccolo ingresso o corridoio classico con pareti gialle e pavimento in travertino
Idee per un piccolo ingresso o corridoio classico con pareti gialle e pavimento in travertino
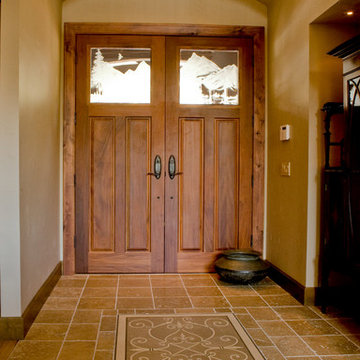
Idee per una grande porta d'ingresso stile americano con pareti marroni, pavimento in travertino, una porta a due ante, una porta in legno bruno e pavimento marrone
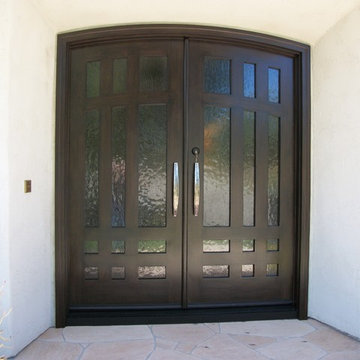
Ispirazione per una porta d'ingresso mediterranea di medie dimensioni con pareti bianche, pavimento in travertino, una porta a due ante, una porta in legno scuro e pavimento beige
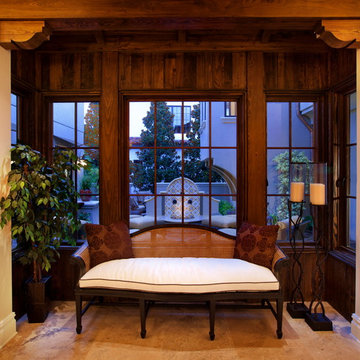
Hallway seat alcove with rustic wood walls and wood beams.
Idee per un piccolo ingresso o corridoio mediterraneo con pavimento in travertino e pareti gialle
Idee per un piccolo ingresso o corridoio mediterraneo con pavimento in travertino e pareti gialle
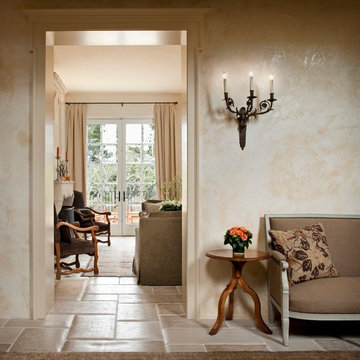
Rick Pharaoh
Foto di un corridoio mediterraneo di medie dimensioni con pareti beige, pavimento in travertino, una porta singola e una porta bianca
Foto di un corridoio mediterraneo di medie dimensioni con pareti beige, pavimento in travertino, una porta singola e una porta bianca
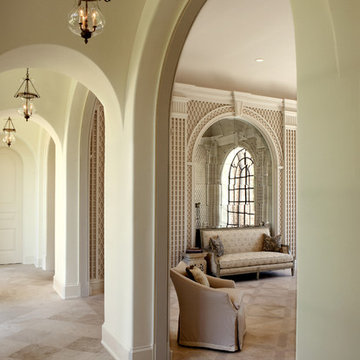
Garden room with trellis woodwork on wall, stenciled limestone floors, antique mirrors and slipcovered furniture.Interiors by Christy Dillard Kratzer, Architecture by Harrison Design Associates, Photography by Chris Little
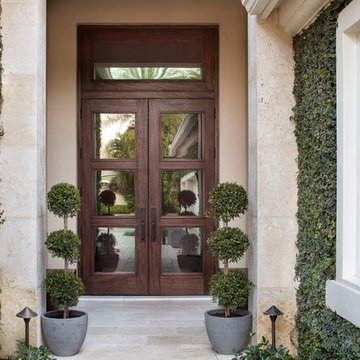
Classic modern outdoor entrance with custom double doors. Travertine tiles and pavers. Mature English ivy on the exterior. Design By Krista Watterworth Design Studio of Palm Beach Gardens, Florida

This entry foyer lacked personality and purpose. The simple travertine flooring and iron staircase railing provided a background to set the stage for the rest of the home. A colorful vintage oushak rug pulls the zesty orange from the patterned pillow and tulips. A greek key upholstered bench provides a much needed place to take off your shoes. The homeowners gathered all of the their favorite family photos and we created a focal point with mixed sizes of black and white photos. They can add to their collection over time as new memories are made.
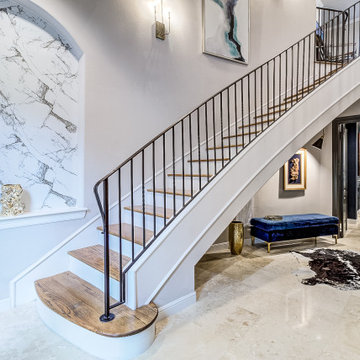
Idee per un ingresso mediterraneo con pareti grigie, pavimento in travertino, una porta a due ante e pavimento beige
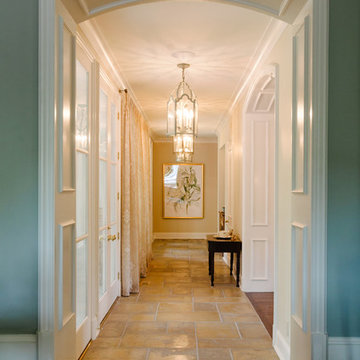
Quinn Ballard
Idee per un ampio ingresso o corridoio chic con pavimento in travertino e pavimento beige
Idee per un ampio ingresso o corridoio chic con pavimento in travertino e pavimento beige
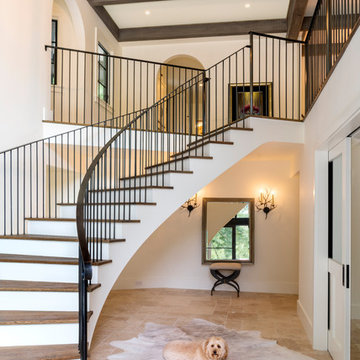
Joe Burull
Ispirazione per un grande ingresso country con pareti bianche e pavimento in travertino
Ispirazione per un grande ingresso country con pareti bianche e pavimento in travertino
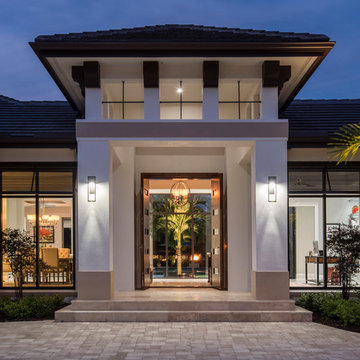
Amber Frederiksen Photography
Immagine di un ingresso classico di medie dimensioni con pavimento in travertino, una porta a due ante e una porta in legno bruno
Immagine di un ingresso classico di medie dimensioni con pavimento in travertino, una porta a due ante e una porta in legno bruno
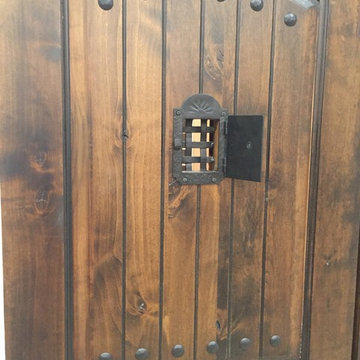
Custom Speakeasy Sliding Doors
Foto di un ingresso o corridoio stile rurale di medie dimensioni con pavimento in travertino e pareti nere
Foto di un ingresso o corridoio stile rurale di medie dimensioni con pavimento in travertino e pareti nere
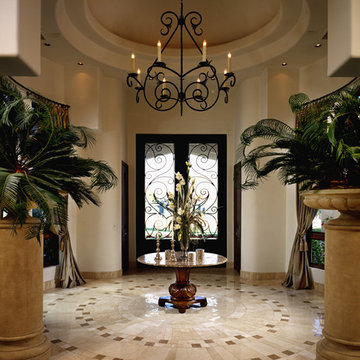
Luxury custom home with elegant double doors designed by Fratantoni Interior Designers!
Follow us on Pinterest, Twitter, Facebook and Instagram for more inspiring photos!!
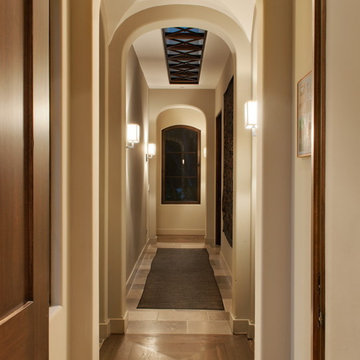
photo:Ryan Haag
Foto di un grande ingresso o corridoio mediterraneo con pareti bianche e pavimento in travertino
Foto di un grande ingresso o corridoio mediterraneo con pareti bianche e pavimento in travertino
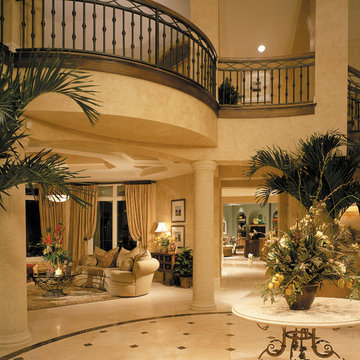
The Sater Design Collection's luxury, Mediterranean home plan "Prestonwood" (Plan #6922). http://saterdesign.com/product/prestonwood/
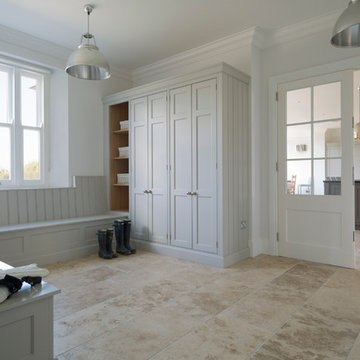
A curious quirk of the long-standing popularity of open plan kitchen /dining spaces is the need to incorporate boot rooms into kitchen re-design plans. We all know that open plan kitchen – dining rooms are absolutely perfect for modern family living but the downside is that for every wall knocked through, precious storage space is lost, which can mean that clutter inevitably ensues.
Designating an area just off the main kitchen, ideally near the back entrance, which incorporates storage and a cloakroom is the ideal placement for a boot room. For families whose focus is on outdoor pursuits, incorporating additional storage under bespoke seating that can hide away wellies, walking boots and trainers will always prove invaluable particularly during the colder months.
A well-designed boot room is not just about storage though, it’s about creating a practical space that suits the needs of the whole family while keeping the design aesthetic in line with the rest of the project.
With tall cupboards and under seating storage, it’s easy to pack away things that you don’t use on a daily basis but require from time to time, but what about everyday items you need to hand? Incorporating artisan shelves with coat pegs ensures that coats and jackets are easily accessible when coming in and out of the home and also provides additional storage above for bulkier items like cricket helmets or horse-riding hats.
In terms of ensuring continuity and consistency with the overall project design, we always recommend installing the same cabinetry design and hardware as the main kitchen, however, changing the paint choices to reflect a change in light and space is always an excellent idea; thoughtful consideration of the colour palette is always time well spent in the long run.
Lastly, a key consideration for the boot rooms is the flooring. A hard-wearing and robust stone flooring is essential in what is inevitably an area of high traffic.
3.464 Foto di ingressi e corridoi con pavimento in linoleum e pavimento in travertino
3