3.464 Foto di ingressi e corridoi con pavimento in linoleum e pavimento in travertino
Filtra anche per:
Budget
Ordina per:Popolari oggi
21 - 40 di 3.464 foto
1 di 3
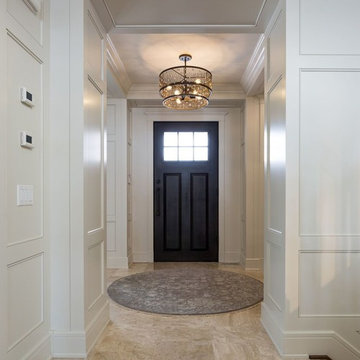
Immagine di un ingresso tradizionale di medie dimensioni con pareti bianche, pavimento in travertino, una porta singola e una porta in legno scuro
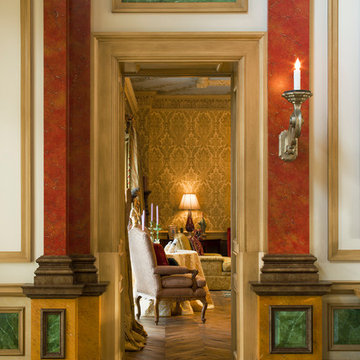
Foto di un grande ingresso mediterraneo con pareti bianche, pavimento in travertino, una porta a due ante e una porta in vetro
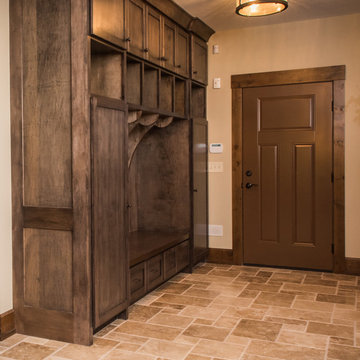
Foto di un ingresso con anticamera stile rurale di medie dimensioni con pareti beige, pavimento in travertino, una porta singola e una porta marrone
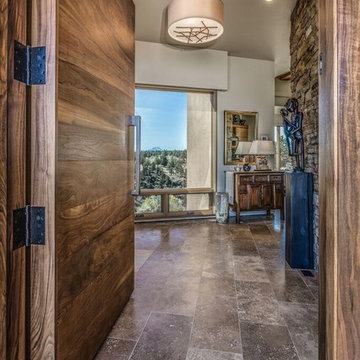
Esempio di un ingresso stile rurale di medie dimensioni con pareti beige, pavimento in travertino, una porta singola e una porta in legno scuro

Ispirazione per un grande ingresso o corridoio moderno con pareti bianche e pavimento in travertino

Eric Figge Photography
Foto di un ampio ingresso o corridoio mediterraneo con pareti beige e pavimento in travertino
Foto di un ampio ingresso o corridoio mediterraneo con pareti beige e pavimento in travertino
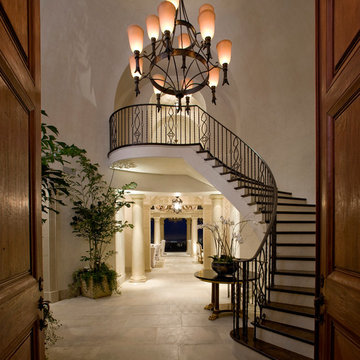
Jim Bartsch
Foto di un ingresso mediterraneo con pareti beige, pavimento in travertino, una porta a due ante e una porta in legno scuro
Foto di un ingresso mediterraneo con pareti beige, pavimento in travertino, una porta a due ante e una porta in legno scuro

A curious quirk of the long-standing popularity of open plan kitchen /dining spaces is the need to incorporate boot rooms into kitchen re-design plans. We all know that open plan kitchen – dining rooms are absolutely perfect for modern family living but the downside is that for every wall knocked through, precious storage space is lost, which can mean that clutter inevitably ensues.
Designating an area just off the main kitchen, ideally near the back entrance, which incorporates storage and a cloakroom is the ideal placement for a boot room. For families whose focus is on outdoor pursuits, incorporating additional storage under bespoke seating that can hide away wellies, walking boots and trainers will always prove invaluable particularly during the colder months.
A well-designed boot room is not just about storage though, it’s about creating a practical space that suits the needs of the whole family while keeping the design aesthetic in line with the rest of the project.
With tall cupboards and under seating storage, it’s easy to pack away things that you don’t use on a daily basis but require from time to time, but what about everyday items you need to hand? Incorporating artisan shelves with coat pegs ensures that coats and jackets are easily accessible when coming in and out of the home and also provides additional storage above for bulkier items like cricket helmets or horse-riding hats.
In terms of ensuring continuity and consistency with the overall project design, we always recommend installing the same cabinetry design and hardware as the main kitchen, however, changing the paint choices to reflect a change in light and space is always an excellent idea; thoughtful consideration of the colour palette is always time well spent in the long run.
Lastly, a key consideration for the boot rooms is the flooring. A hard-wearing and robust stone flooring is essential in what is inevitably an area of high traffic.

CLOAKROOM / BOOTROOM. This imposing, red brick, Victorian villa has wonderful proportions, so we had a great skeleton to work with. Formally quite a dark house, we used a bright colour scheme, introduced new lighting and installed plantation shutters throughout. The brief was for it to be beautifully stylish at the same time as being somewhere the family can relax. We also converted part of the double garage into a music studio for the teenage boys - complete with sound proofing!
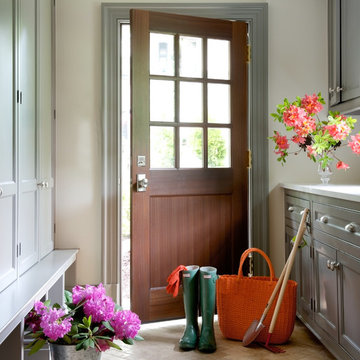
Jane Beiles Photography
Immagine di un ingresso con anticamera tradizionale con pareti bianche, pavimento in travertino, una porta singola, una porta in legno scuro e pavimento beige
Immagine di un ingresso con anticamera tradizionale con pareti bianche, pavimento in travertino, una porta singola, una porta in legno scuro e pavimento beige
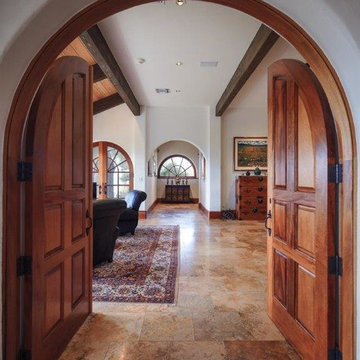
Esempio di un corridoio mediterraneo di medie dimensioni con pareti bianche, pavimento in travertino, una porta a due ante e una porta in legno bruno

Immagine di un corridoio mediterraneo di medie dimensioni con pareti bianche, pavimento in travertino, una porta in legno chiaro e pavimento beige
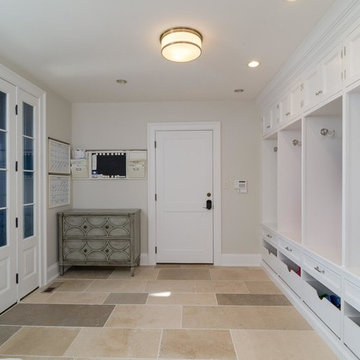
Front to back entry
Foto di un grande ingresso con anticamera tradizionale con pareti bianche, pavimento in travertino, una porta singola, una porta bianca e pavimento multicolore
Foto di un grande ingresso con anticamera tradizionale con pareti bianche, pavimento in travertino, una porta singola, una porta bianca e pavimento multicolore
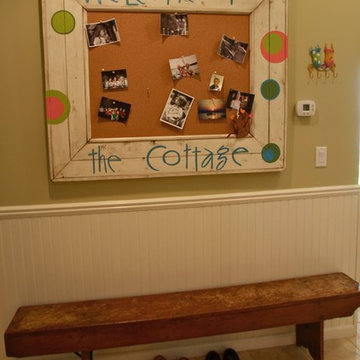
Esempio di un piccolo corridoio stile marinaro con pareti verdi e pavimento in travertino
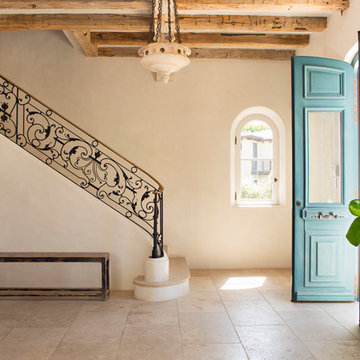
Karyn Millet
Immagine di un ingresso mediterraneo con pavimento in travertino e pavimento beige
Immagine di un ingresso mediterraneo con pavimento in travertino e pavimento beige
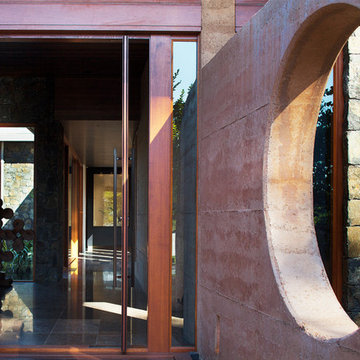
Photography by Robert Frith
Construction by Gransden Constructions
Esempio di una porta d'ingresso etnica con pareti grigie, pavimento in travertino, una porta a pivot e una porta in legno bruno
Esempio di una porta d'ingresso etnica con pareti grigie, pavimento in travertino, una porta a pivot e una porta in legno bruno
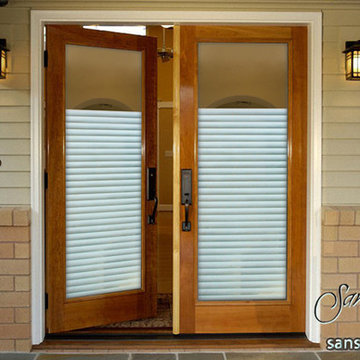
Glass Front Doors, Entry Doors that Make a Statement! Your front door is your home's initial focal point and glass doors by Sans Soucie with frosted, etched glass designs create a unique, custom effect while providing privacy AND light thru exquisite, quality designs! Available any size, all glass front doors are custom made to order and ship worldwide at reasonable prices. Exterior entry door glass will be tempered, dual pane (an equally efficient single 1/2" thick pane is used in our fiberglass doors). Selling both the glass inserts for front doors as well as entry doors with glass, Sans Soucie art glass doors are available in 8 woods and Plastpro fiberglass in both smooth surface or a grain texture, as a slab door or prehung in the jamb - any size. From simple frosted glass effects to our more extravagant 3D sculpture carved, painted and stained glass .. and everything in between, Sans Soucie designs are sandblasted different ways creating not only different effects, but different price levels. The "same design, done different" - with no limit to design, there's something for every decor, any style. The privacy you need is created without sacrificing sunlight! Price will vary by design complexity and type of effect: Specialty Glass and Frosted Glass. Inside our fun, easy to use online Glass and Entry Door Designer, you'll get instant pricing on everything as YOU customize your door and glass! When you're all finished designing, you can place your order online! We're here to answer any questions you have so please call (877) 331-339 to speak to a knowledgeable representative! Doors ship worldwide at reasonable prices from Palm Desert, California with delivery time ranges between 3-8 weeks depending on door material and glass effect selected. (Doug Fir or Fiberglass in Frosted Effects allow 3 weeks, Specialty Woods and Glass [2D, 3D, Leaded] will require approx. 8 weeks).
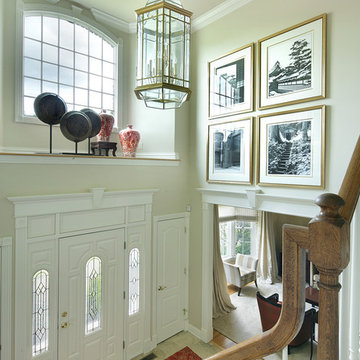
This is the entrance foyer that features a rug with a slightly Asian flavor in a cinnabar color. The art above the door are photos of Japanese black and white temples enlarged to fit the space. The designer placed a grouping of artifacts above the doorway some which incorporate a nautral look and others that bring in the cinnabar color.
Designer: Jo Ann Alston
Photogrpher: Peter Rymwid

Extraordinary details grace this extended hallway showcasing groin ceilings, travertine floors with warm wood and glass tile inlays flanked by arched doorways leading to stately office.
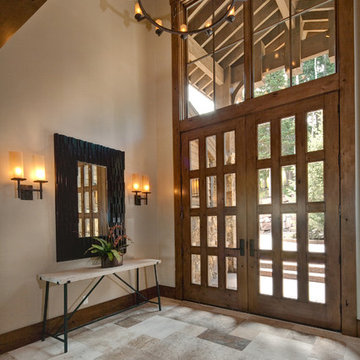
Idee per un ingresso o corridoio chic con una porta a due ante, una porta in vetro e pavimento in travertino
3.464 Foto di ingressi e corridoi con pavimento in linoleum e pavimento in travertino
2