3.333 Foto di ingressi e corridoi con pavimento in legno massello medio e una porta a due ante
Filtra anche per:
Budget
Ordina per:Popolari oggi
81 - 100 di 3.333 foto
1 di 3
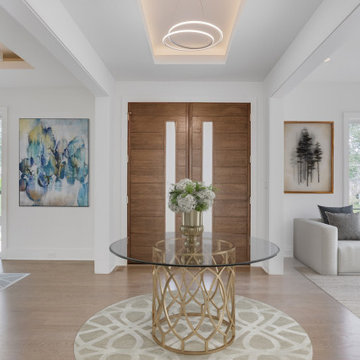
Idee per un ingresso design con pareti bianche, pavimento in legno massello medio, una porta a due ante e una porta in legno bruno
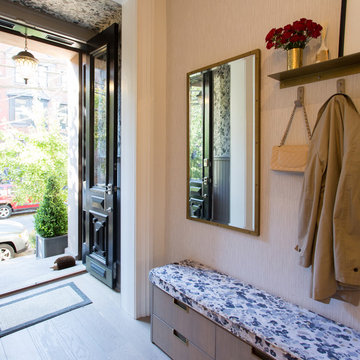
Lovely entry vestibule with wood paneling and wallpapered upper walls and ceiling. Matching upholstery at the custom bench which houses drawers for all the necessities. Hooks for coats and a decorative mirror to check yourself before you head out the door!
Interior Design Credit: J Laurie Design
Photo Credit: Blackstock Photography
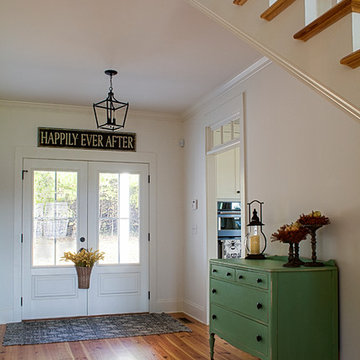
This new home was designed to nestle quietly into the rich landscape of rolling pastures and striking mountain views. A wrap around front porch forms a facade that welcomes visitors and hearkens to a time when front porch living was all the entertainment a family needed. White lap siding coupled with a galvanized metal roof and contrasting pops of warmth from the stained door and earthen brick, give this home a timeless feel and classic farmhouse style. The story and a half home has 3 bedrooms and two and half baths. The master suite is located on the main level with two bedrooms and a loft office on the upper level. A beautiful open concept with traditional scale and detailing gives the home historic character and charm. Transom lites, perfectly sized windows, a central foyer with open stair and wide plank heart pine flooring all help to add to the nostalgic feel of this young home. White walls, shiplap details, quartz counters, shaker cabinets, simple trim designs, an abundance of natural light and carefully designed artificial lighting make modest spaces feel large and lend to the homeowner's delight in their new custom home.
Kimberly Kerl
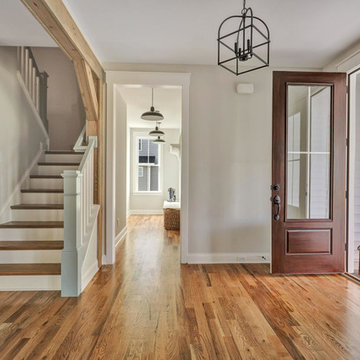
Foyer and Mudroom, Stairs with white riser and gray posts and handrails
Esempio di un ingresso con anticamera country con pareti grigie, pavimento in legno massello medio, una porta a due ante e una porta in legno bruno
Esempio di un ingresso con anticamera country con pareti grigie, pavimento in legno massello medio, una porta a due ante e una porta in legno bruno
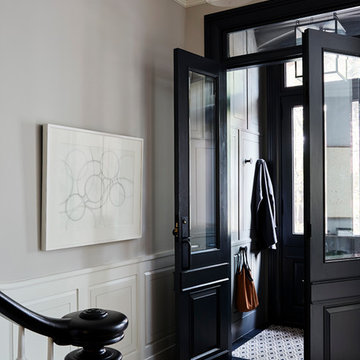
Immagine di un ingresso con vestibolo tradizionale con pareti grigie, pavimento in legno massello medio, una porta a due ante e una porta nera

Double front glass entry door with 24" tall transoms adjacent to stairs to lower level. The stairway has box wood newel posts and contemporary handrail with iron balusters. A full arched niche painted in a teal accent color welcomes at the foyer.
(Ryan Hainey)
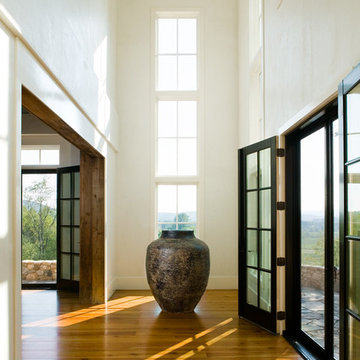
Peter Peirce
Esempio di un ingresso country di medie dimensioni con pareti bianche, pavimento in legno massello medio, una porta a due ante, una porta in vetro e pavimento marrone
Esempio di un ingresso country di medie dimensioni con pareti bianche, pavimento in legno massello medio, una porta a due ante, una porta in vetro e pavimento marrone
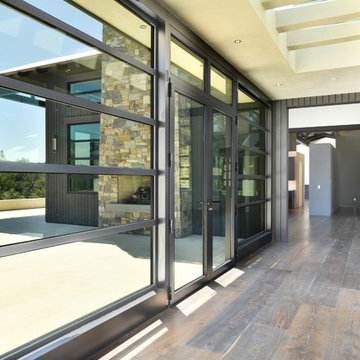
Foto di una porta d'ingresso moderna di medie dimensioni con pavimento in legno massello medio, una porta a due ante, una porta in vetro e pavimento marrone
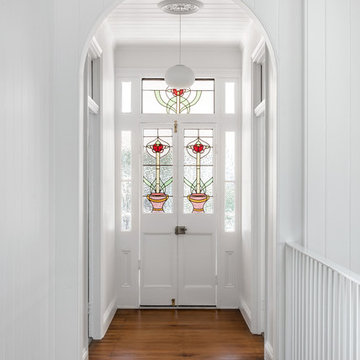
Immagine di un corridoio costiero con pareti bianche, pavimento in legno massello medio, una porta a due ante, una porta bianca e pavimento marrone
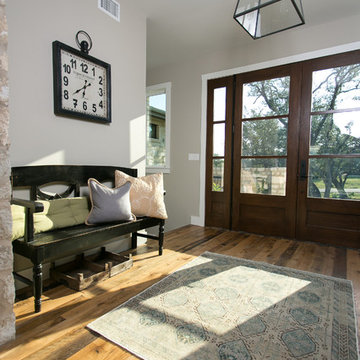
Jetter Photography
Idee per un ingresso country con pareti beige, pavimento in legno massello medio, una porta a due ante e una porta in legno bruno
Idee per un ingresso country con pareti beige, pavimento in legno massello medio, una porta a due ante e una porta in legno bruno
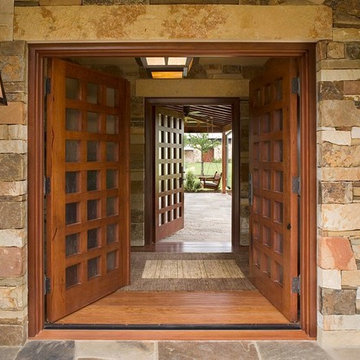
Idee per un ingresso o corridoio stile rurale di medie dimensioni con pareti beige, pavimento in legno massello medio, una porta a due ante, una porta in legno bruno e pavimento beige
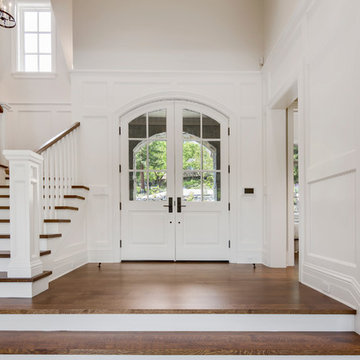
Esempio di una grande porta d'ingresso chic con pareti bianche, pavimento in legno massello medio, una porta a due ante, una porta nera e pavimento marrone
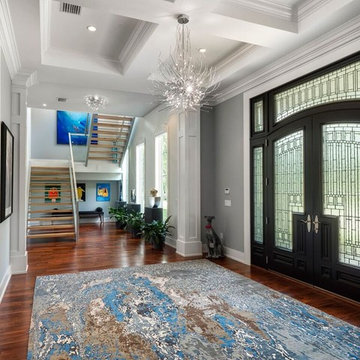
Idee per un grande ingresso chic con pareti blu, pavimento in legno massello medio, una porta a due ante e una porta nera
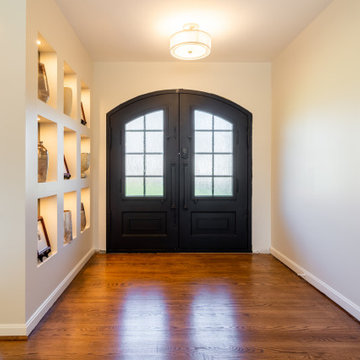
The homeowner of this Fairfax, VA home wanted to update his 1950's style entryway. The existing dividing wall was very dated (see before photos) and he wanted to create a larger entry with a new door and special feature wall. We designed a beautiful wall with display "cubbies" for his art and collectibles. The end result was modern and eye-catching!
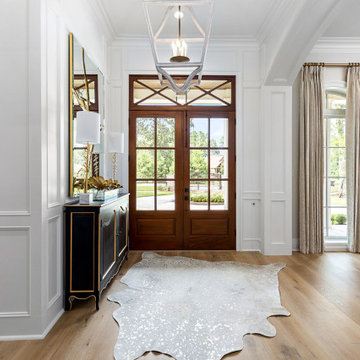
Esempio di un grande ingresso con pareti bianche, pavimento in legno massello medio, una porta a due ante, una porta in legno scuro e pavimento marrone
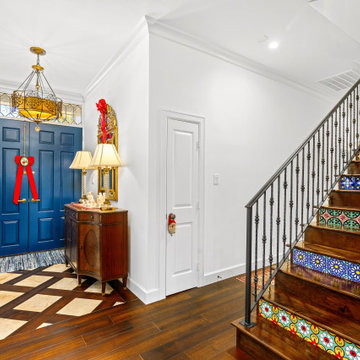
2019 Remodel/Addition Featuring Designer Appliances, Blue Bahia Countertops, Quartz, Custom Raised Panel Cabinets, Wrought Iron Stairs Railing & Much More.
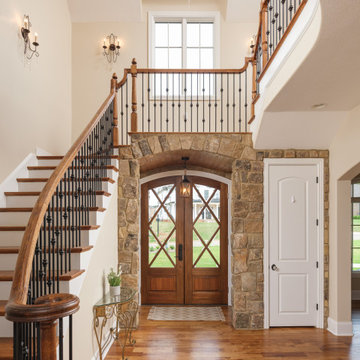
Esempio di un ingresso o corridoio con pareti beige, pavimento in legno massello medio, una porta a due ante, una porta in vetro e pavimento marrone
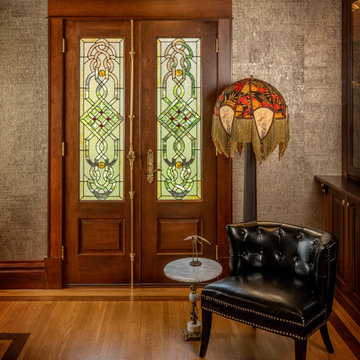
Rick Lee Photo
Esempio di un ingresso o corridoio chic di medie dimensioni con pavimento in legno massello medio, pavimento marrone, pareti grigie, una porta a due ante e una porta in legno bruno
Esempio di un ingresso o corridoio chic di medie dimensioni con pavimento in legno massello medio, pavimento marrone, pareti grigie, una porta a due ante e una porta in legno bruno
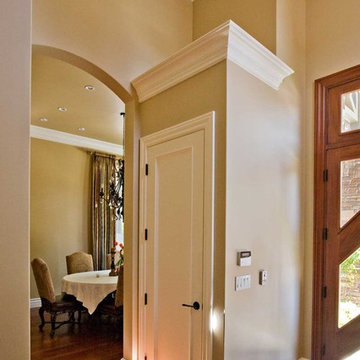
5000 square foot luxury custom home with pool house and basement in Saratoga, CA (San Francisco Bay Area). The interiors are more traditional with mahogany furniture-style custom cabinetry, dark hardwood floors, radiant heat (hydronic heating), and generous crown moulding and baseboard.
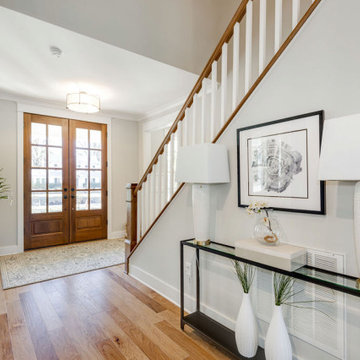
Richmond Hill Design + Build brings you this gorgeous American four-square home, crowned with a charming, black metal roof in Richmond’s historic Ginter Park neighborhood! Situated on a .46 acre lot, this craftsman-style home greets you with double, 8-lite front doors and a grand, wrap-around front porch. Upon entering the foyer, you’ll see the lovely dining room on the left, with crisp, white wainscoting and spacious sitting room/study with French doors to the right. Straight ahead is the large family room with a gas fireplace and flanking 48” tall built-in shelving. A panel of expansive 12’ sliding glass doors leads out to the 20’ x 14’ covered porch, creating an indoor/outdoor living and entertaining space. An amazing kitchen is to the left, featuring a 7’ island with farmhouse sink, stylish gold-toned, articulating faucet, two-toned cabinetry, soft close doors/drawers, quart countertops and premium Electrolux appliances. Incredibly useful butler’s pantry, between the kitchen and dining room, sports glass-front, upper cabinetry and a 46-bottle wine cooler. With 4 bedrooms, 3-1/2 baths and 5 walk-in closets, space will not be an issue. The owner’s suite has a freestanding, soaking tub, large frameless shower, water closet and 2 walk-in closets, as well a nice view of the backyard. Laundry room, with cabinetry and counter space, is conveniently located off of the classic central hall upstairs. Three additional bedrooms, all with walk-in closets, round out the second floor, with one bedroom having attached full bath and the other two bedrooms sharing a Jack and Jill bath. Lovely hickory wood floors, upgraded Craftsman trim package and custom details throughout!
3.333 Foto di ingressi e corridoi con pavimento in legno massello medio e una porta a due ante
5