3.333 Foto di ingressi e corridoi con pavimento in legno massello medio e una porta a due ante
Filtra anche per:
Budget
Ordina per:Popolari oggi
161 - 180 di 3.333 foto
1 di 3

Foto di una porta d'ingresso country di medie dimensioni con pareti bianche, pavimento in legno massello medio, una porta a due ante, una porta nera, pavimento marrone, travi a vista e pareti in perlinato

This Beautiful Country Farmhouse rests upon 5 acres among the most incredible large Oak Trees and Rolling Meadows in all of Asheville, North Carolina. Heart-beats relax to resting rates and warm, cozy feelings surplus when your eyes lay on this astounding masterpiece. The long paver driveway invites with meticulously landscaped grass, flowers and shrubs. Romantic Window Boxes accentuate high quality finishes of handsomely stained woodwork and trim with beautifully painted Hardy Wood Siding. Your gaze enhances as you saunter over an elegant walkway and approach the stately front-entry double doors. Warm welcomes and good times are happening inside this home with an enormous Open Concept Floor Plan. High Ceilings with a Large, Classic Brick Fireplace and stained Timber Beams and Columns adjoin the Stunning Kitchen with Gorgeous Cabinets, Leathered Finished Island and Luxurious Light Fixtures. There is an exquisite Butlers Pantry just off the kitchen with multiple shelving for crystal and dishware and the large windows provide natural light and views to enjoy. Another fireplace and sitting area are adjacent to the kitchen. The large Master Bath boasts His & Hers Marble Vanity’s and connects to the spacious Master Closet with built-in seating and an island to accommodate attire. Upstairs are three guest bedrooms with views overlooking the country side. Quiet bliss awaits in this loving nest amiss the sweet hills of North Carolina.
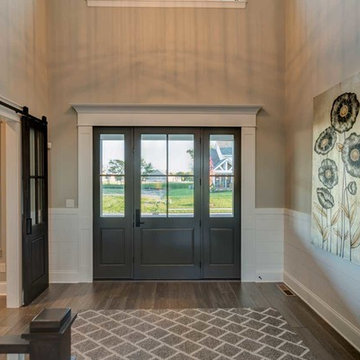
Sliding barn doors lead the way into office space.
Photo by: Thomas Graham
Ispirazione per una porta d'ingresso moderna con pareti beige, pavimento in legno massello medio, una porta a due ante e una porta in legno scuro
Ispirazione per una porta d'ingresso moderna con pareti beige, pavimento in legno massello medio, una porta a due ante e una porta in legno scuro
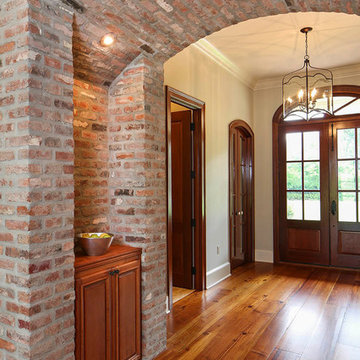
Melissa Oivanki/Oivanki Photography
Esempio di un grande ingresso chic con pareti beige, pavimento in legno massello medio, una porta a due ante e una porta in legno bruno
Esempio di un grande ingresso chic con pareti beige, pavimento in legno massello medio, una porta a due ante e una porta in legno bruno
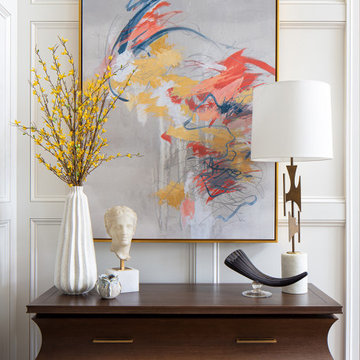
The entry from this house frames the view all the way through to the back with the beautiful pool and back terrace. The dining room lies to the right and the study is to the left with the great room directly ahead. This pretty moment is at the bottom of the staircase before you head into the main living space.
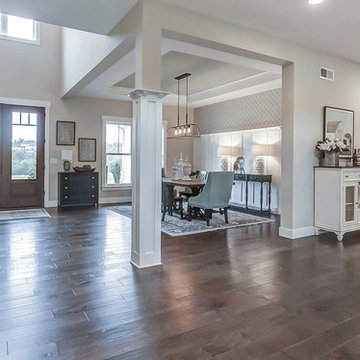
This grand 2-story home with first-floor owner’s suite includes a 3-car garage with spacious mudroom entry complete with built-in lockers. A stamped concrete walkway leads to the inviting front porch. Double doors open to the foyer with beautiful hardwood flooring that flows throughout the main living areas on the 1st floor. Sophisticated details throughout the home include lofty 10’ ceilings on the first floor and farmhouse door and window trim and baseboard. To the front of the home is the formal dining room featuring craftsman style wainscoting with chair rail and elegant tray ceiling. Decorative wooden beams adorn the ceiling in the kitchen, sitting area, and the breakfast area. The well-appointed kitchen features stainless steel appliances, attractive cabinetry with decorative crown molding, Hanstone countertops with tile backsplash, and an island with Cambria countertop. The breakfast area provides access to the spacious covered patio. A see-thru, stone surround fireplace connects the breakfast area and the airy living room. The owner’s suite, tucked to the back of the home, features a tray ceiling, stylish shiplap accent wall, and an expansive closet with custom shelving. The owner’s bathroom with cathedral ceiling includes a freestanding tub and custom tile shower. Additional rooms include a study with cathedral ceiling and rustic barn wood accent wall and a convenient bonus room for additional flexible living space. The 2nd floor boasts 3 additional bedrooms, 2 full bathrooms, and a loft that overlooks the living room.
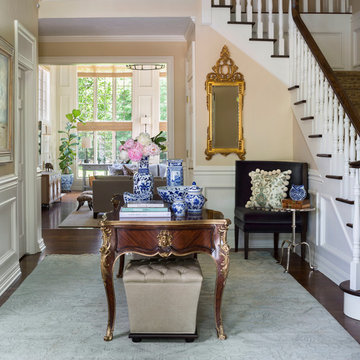
We made small tweaks and additions to this entry to make it feel more like home for these clients.
Photo by Emily Minton Redfield
Foto di un ingresso chic di medie dimensioni con pareti beige, pavimento in legno massello medio, una porta a due ante, una porta blu e pavimento marrone
Foto di un ingresso chic di medie dimensioni con pareti beige, pavimento in legno massello medio, una porta a due ante, una porta blu e pavimento marrone
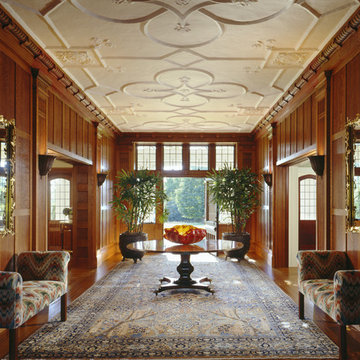
Photo: Durston Saylor
Foto di un ingresso chic con pavimento in legno massello medio, una porta a due ante e una porta in legno bruno
Foto di un ingresso chic con pavimento in legno massello medio, una porta a due ante e una porta in legno bruno
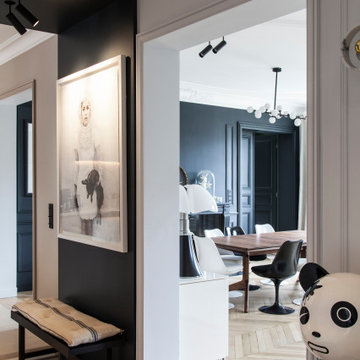
Photo : BCDF Studio
Ispirazione per un ingresso design di medie dimensioni con pareti bianche, pavimento in legno massello medio, una porta a due ante, una porta bianca, pavimento marrone e boiserie
Ispirazione per un ingresso design di medie dimensioni con pareti bianche, pavimento in legno massello medio, una porta a due ante, una porta bianca, pavimento marrone e boiserie
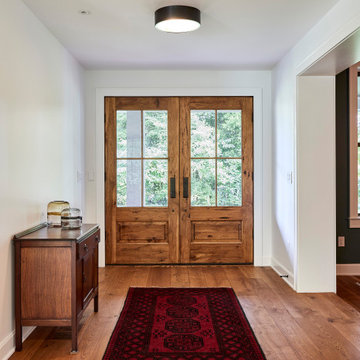
photography: Viktor Ramos
Ispirazione per una porta d'ingresso country di medie dimensioni con pareti bianche, pavimento in legno massello medio, una porta a due ante e una porta in legno bruno
Ispirazione per una porta d'ingresso country di medie dimensioni con pareti bianche, pavimento in legno massello medio, una porta a due ante e una porta in legno bruno
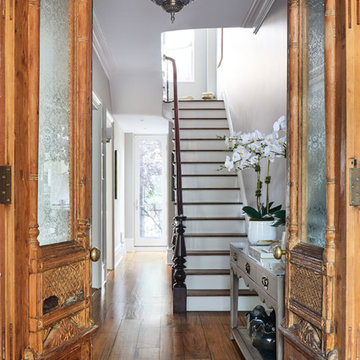
Dylan Chandler
Ispirazione per un ingresso chic di medie dimensioni con pareti grigie, pavimento in legno massello medio, una porta a due ante, una porta in legno bruno e pavimento marrone
Ispirazione per un ingresso chic di medie dimensioni con pareti grigie, pavimento in legno massello medio, una porta a due ante, una porta in legno bruno e pavimento marrone
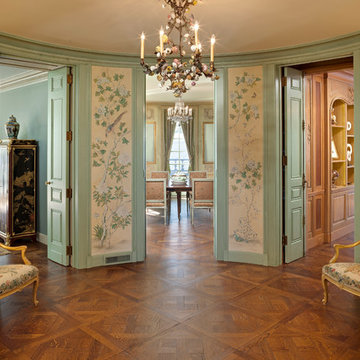
Landmark Photography
Foto di un corridoio chic di medie dimensioni con pareti beige, pavimento in legno massello medio, una porta a due ante, una porta verde e pavimento marrone
Foto di un corridoio chic di medie dimensioni con pareti beige, pavimento in legno massello medio, una porta a due ante, una porta verde e pavimento marrone
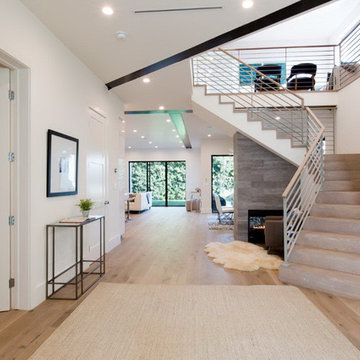
Open concept high ceiling showing the entire depth of the house from the front door. Pre-finished 8" floor complemented be travertine steps. Steel railing. Welcoming two-sided fireplace at base of steps and dining area.
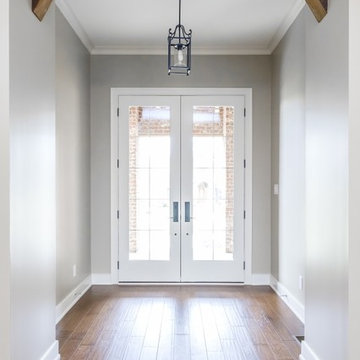
Foto di una porta d'ingresso tradizionale di medie dimensioni con pareti grigie, pavimento in legno massello medio, una porta a due ante e una porta in vetro
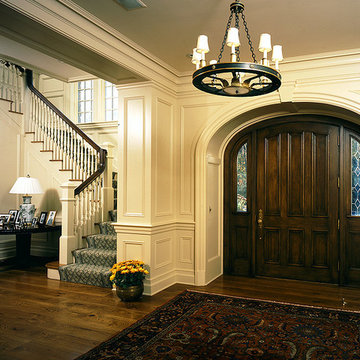
Custom tudor style home built by renowned Davenport Contracting, Inc. to exacting pre-war standards with stunning interior millwork. www.davenportcontracting.com.
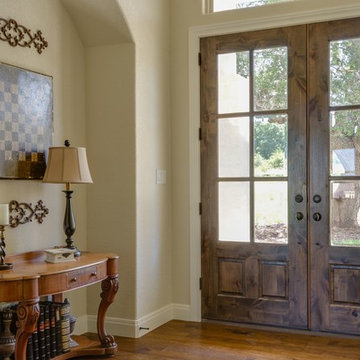
Sometimes you have to think outside the box. A former client had this card table in her garage and she was going to throw it away. When I mentioned hanging it on the wall, she said I could have it for my own home. Sometimes art takes on a different form.
PC: Casey Smartt
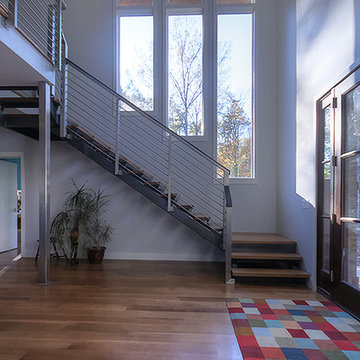
Ispirazione per un ingresso moderno di medie dimensioni con pareti grigie, pavimento in legno massello medio, una porta a due ante e una porta in legno scuro
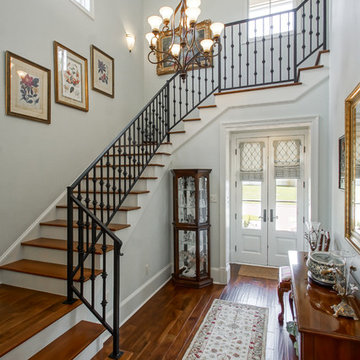
Snap-Shot Photography, LLC
Foto di un ingresso classico di medie dimensioni con pareti bianche, pavimento in legno massello medio, una porta a due ante e una porta bianca
Foto di un ingresso classico di medie dimensioni con pareti bianche, pavimento in legno massello medio, una porta a due ante e una porta bianca
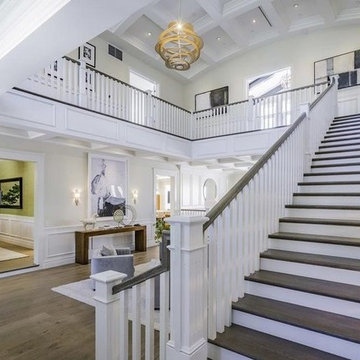
Front entry
Esempio di un grande ingresso tradizionale con pareti bianche, pavimento in legno massello medio, una porta a due ante, una porta blu e pavimento marrone
Esempio di un grande ingresso tradizionale con pareti bianche, pavimento in legno massello medio, una porta a due ante, una porta blu e pavimento marrone
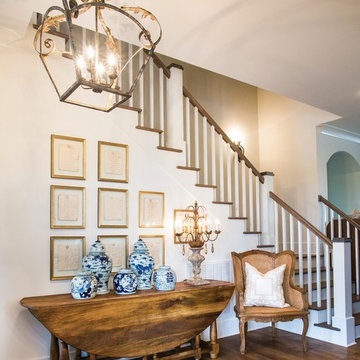
Foto di una porta d'ingresso tradizionale di medie dimensioni con pareti bianche, pavimento in legno massello medio, una porta a due ante e una porta in legno scuro
3.333 Foto di ingressi e corridoi con pavimento in legno massello medio e una porta a due ante
9