3.333 Foto di ingressi e corridoi con pavimento in legno massello medio e una porta a due ante
Filtra anche per:
Budget
Ordina per:Popolari oggi
21 - 40 di 3.333 foto
1 di 3
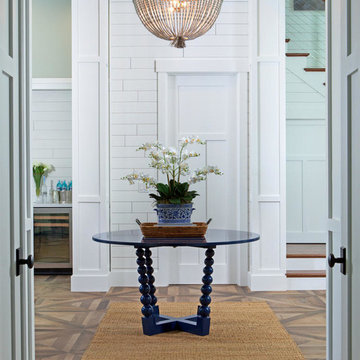
Ispirazione per un ingresso costiero di medie dimensioni con pareti bianche, pavimento in legno massello medio, una porta a due ante, una porta in vetro e pavimento marrone
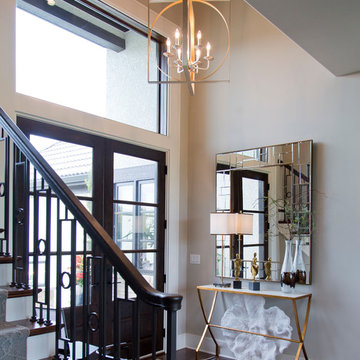
Nichole Kennelly Photography
Esempio di un ingresso moderno di medie dimensioni con pareti beige, pavimento in legno massello medio, una porta a due ante e una porta in legno scuro
Esempio di un ingresso moderno di medie dimensioni con pareti beige, pavimento in legno massello medio, una porta a due ante e una porta in legno scuro
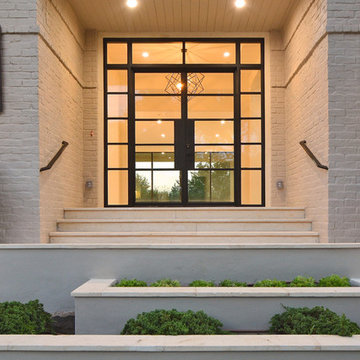
Walk on sunshine with Skyline Floorscapes' Ivory White Oak. This smooth operator of floors adds charm to any room. Its delightfully light tones will have you whistling while you work, play, or relax at home.
This amazing reclaimed wood style is a perfect environmentally-friendly statement for a modern space, or it will match the design of an older house with its vintage style. The ivory color will brighten up any room.
This engineered wood is extremely strong with nine layers and a 3mm wear layer of White Oak on top. The wood is handscraped, adding to the lived-in quality of the wood. This will make it look like it has been in your home all along.
Each piece is 7.5-in. wide by 71-in. long by 5/8-in. thick in size. It comes with a 35-year finish warranty and a lifetime structural warranty.
This is a real wood engineered flooring product made from white oak. It has a beautiful ivory color with hand scraped, reclaimed planks that are finished in oil. The planks have a tongue & groove construction that can be floated, glued or nailed down.
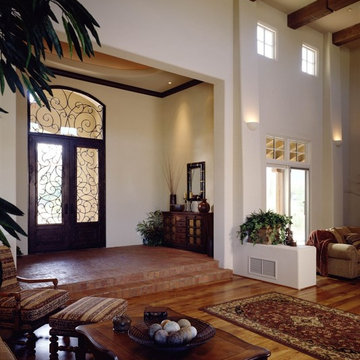
A spacious entry welcomes any guests. Tall ceilings with wood beams and natural light pouring in give a wonderful spaciousness to the entryway.
Esempio di un'ampia porta d'ingresso mediterranea con pareti bianche, pavimento in legno massello medio, una porta a due ante e una porta nera
Esempio di un'ampia porta d'ingresso mediterranea con pareti bianche, pavimento in legno massello medio, una porta a due ante e una porta nera
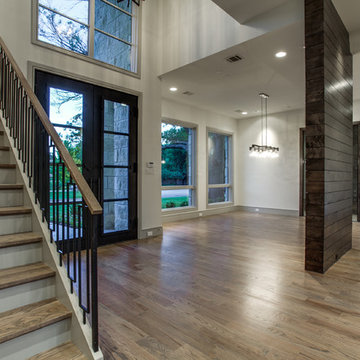
The entrance to this home is struck by a beautiful staircase with closed treads, and a modern rectangular baluster design. As you walk through the large glass doors, it sets the stage for a home of dreams.
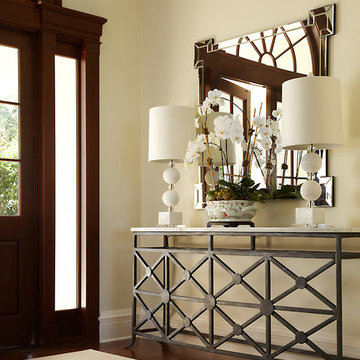
Sargent Architectural Photography
Ispirazione per un grande ingresso tradizionale con pareti nere, pavimento in legno massello medio, una porta a due ante e una porta in vetro
Ispirazione per un grande ingresso tradizionale con pareti nere, pavimento in legno massello medio, una porta a due ante e una porta in vetro
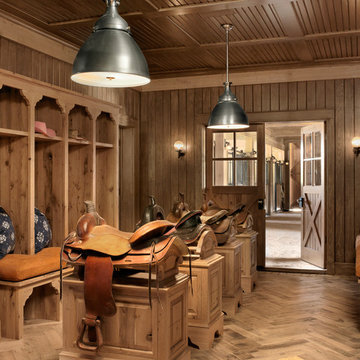
Alise O'Brien
Immagine di un ingresso con anticamera country con pavimento in legno massello medio, una porta a due ante e una porta in legno bruno
Immagine di un ingresso con anticamera country con pavimento in legno massello medio, una porta a due ante e una porta in legno bruno

Esempio di un grande ingresso country con pareti grigie, pavimento in legno massello medio, una porta a due ante, una porta in legno scuro, pavimento marrone e pannellatura

Foto di un grande ingresso country con pareti bianche, pavimento marrone, pavimento in legno massello medio, una porta a due ante, una porta in legno scuro e pareti in legno

Warm and inviting this new construction home, by New Orleans Architect Al Jones, and interior design by Bradshaw Designs, lives as if it's been there for decades. Charming details provide a rich patina. The old Chicago brick walls, the white slurried brick walls, old ceiling beams, and deep green paint colors, all add up to a house filled with comfort and charm for this dear family.
Lead Designer: Crystal Romero; Designer: Morgan McCabe; Photographer: Stephen Karlisch; Photo Stylist: Melanie McKinley.

Paneled barrel foyer with double arched door, flanked by formal living and dining rooms. Beautiful wood floor in a herringbone pattern.
Ispirazione per un ingresso american style di medie dimensioni con pareti grigie, pavimento in legno massello medio, una porta a due ante, una porta in legno bruno, soffitto a volta e pannellatura
Ispirazione per un ingresso american style di medie dimensioni con pareti grigie, pavimento in legno massello medio, una porta a due ante, una porta in legno bruno, soffitto a volta e pannellatura

Entry way designed and built by Gowler Homes, photo taken by Jacey Caldwell Photography
Ispirazione per un ingresso country di medie dimensioni con pareti bianche, pavimento in legno massello medio, una porta a due ante, una porta nera e pavimento marrone
Ispirazione per un ingresso country di medie dimensioni con pareti bianche, pavimento in legno massello medio, una porta a due ante, una porta nera e pavimento marrone
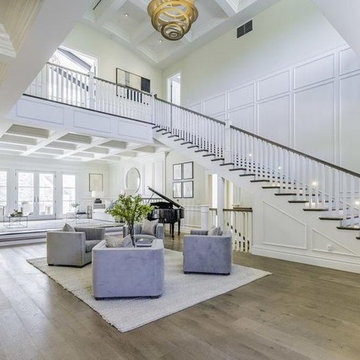
Front entry
Ispirazione per un grande ingresso tradizionale con pareti bianche, pavimento in legno massello medio, una porta a due ante, una porta blu e pavimento marrone
Ispirazione per un grande ingresso tradizionale con pareti bianche, pavimento in legno massello medio, una porta a due ante, una porta blu e pavimento marrone
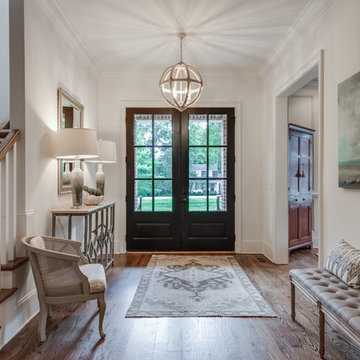
Immagine di un ingresso classico di medie dimensioni con pareti beige, pavimento in legno massello medio, una porta a due ante, una porta in legno scuro e pavimento marrone
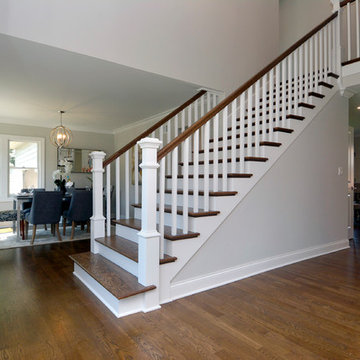
Inviting entry flanked by a formal dining room and office
Esempio di un ingresso classico di medie dimensioni con pareti grigie, pavimento in legno massello medio, una porta a due ante, una porta bianca e pavimento marrone
Esempio di un ingresso classico di medie dimensioni con pareti grigie, pavimento in legno massello medio, una porta a due ante, una porta bianca e pavimento marrone
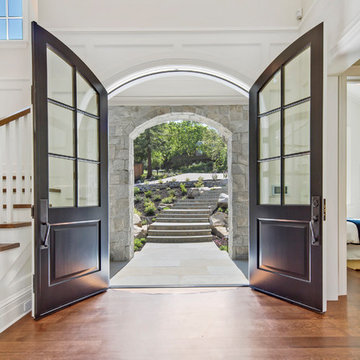
Esempio di una grande porta d'ingresso tradizionale con pareti bianche, pavimento in legno massello medio, una porta a due ante, una porta nera e pavimento marrone

New Craftsman style home, approx 3200sf on 60' wide lot. Views from the street, highlighting front porch, large overhangs, Craftsman detailing. Photos by Robert McKendrick Photography.
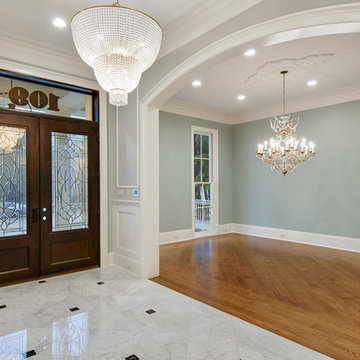
Immagine di un grande corridoio tradizionale con pareti blu, pavimento in legno massello medio, una porta a due ante e una porta in vetro
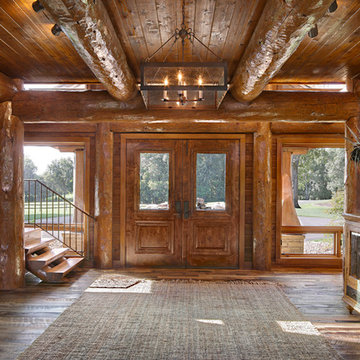
Windowed doors, flanked by more windows, let light into this handcrafted post and beam foyer. Produced By: PrecisionCraft Log & Timber Homes Photo Credit: Mountain Photographics, Inc.
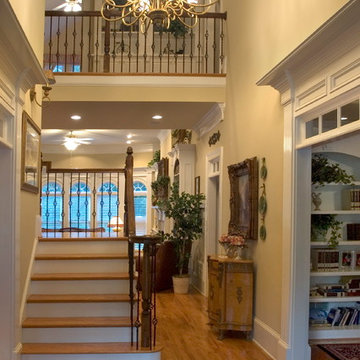
Atlanta Custom Builder, Quality Homes Built with Traditional Values
Location: 12850 Highway 9
Suite 600-314
Alpharetta, GA 30004
Esempio di un grande ingresso country con pareti beige, pavimento in legno massello medio, una porta a due ante e una porta in legno scuro
Esempio di un grande ingresso country con pareti beige, pavimento in legno massello medio, una porta a due ante e una porta in legno scuro
3.333 Foto di ingressi e corridoi con pavimento in legno massello medio e una porta a due ante
2