6.442 Foto di ingressi e corridoi con pavimento in laminato e pavimento in travertino
Filtra anche per:
Budget
Ordina per:Popolari oggi
61 - 80 di 6.442 foto
1 di 3
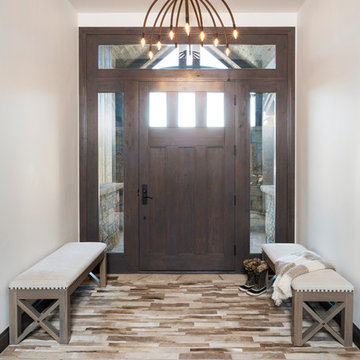
Idee per un ingresso tradizionale di medie dimensioni con pareti bianche, pavimento in travertino, una porta singola, una porta in legno scuro e pavimento beige
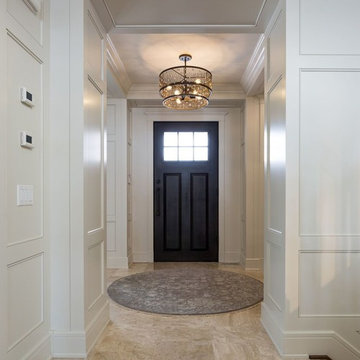
Immagine di un ingresso tradizionale di medie dimensioni con pareti bianche, pavimento in travertino, una porta singola e una porta in legno scuro
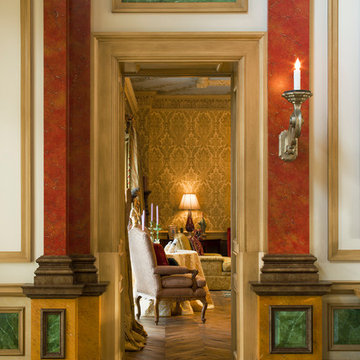
Foto di un grande ingresso mediterraneo con pareti bianche, pavimento in travertino, una porta a due ante e una porta in vetro
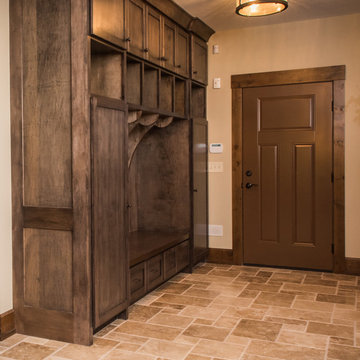
Foto di un ingresso con anticamera stile rurale di medie dimensioni con pareti beige, pavimento in travertino, una porta singola e una porta marrone
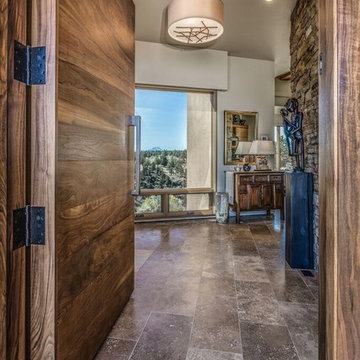
Esempio di un ingresso stile rurale di medie dimensioni con pareti beige, pavimento in travertino, una porta singola e una porta in legno scuro

Eric Figge Photography
Foto di un ampio ingresso o corridoio mediterraneo con pareti beige e pavimento in travertino
Foto di un ampio ingresso o corridoio mediterraneo con pareti beige e pavimento in travertino
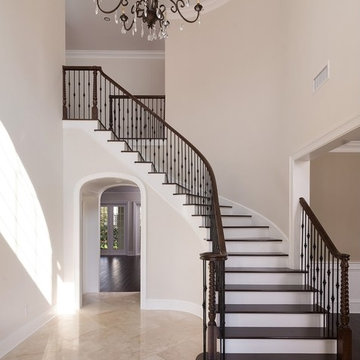
Built by Bayfair Homes
Idee per un ingresso classico di medie dimensioni con pareti beige, pavimento in travertino, una porta a due ante, una porta in legno scuro e pavimento beige
Idee per un ingresso classico di medie dimensioni con pareti beige, pavimento in travertino, una porta a due ante, una porta in legno scuro e pavimento beige
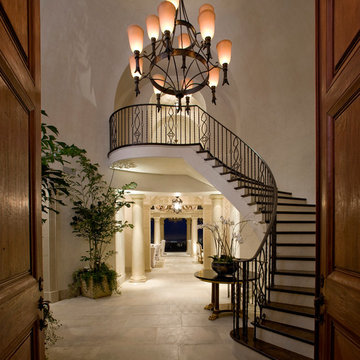
Jim Bartsch
Foto di un ingresso mediterraneo con pareti beige, pavimento in travertino, una porta a due ante e una porta in legno scuro
Foto di un ingresso mediterraneo con pareti beige, pavimento in travertino, una porta a due ante e una porta in legno scuro

A curious quirk of the long-standing popularity of open plan kitchen /dining spaces is the need to incorporate boot rooms into kitchen re-design plans. We all know that open plan kitchen – dining rooms are absolutely perfect for modern family living but the downside is that for every wall knocked through, precious storage space is lost, which can mean that clutter inevitably ensues.
Designating an area just off the main kitchen, ideally near the back entrance, which incorporates storage and a cloakroom is the ideal placement for a boot room. For families whose focus is on outdoor pursuits, incorporating additional storage under bespoke seating that can hide away wellies, walking boots and trainers will always prove invaluable particularly during the colder months.
A well-designed boot room is not just about storage though, it’s about creating a practical space that suits the needs of the whole family while keeping the design aesthetic in line with the rest of the project.
With tall cupboards and under seating storage, it’s easy to pack away things that you don’t use on a daily basis but require from time to time, but what about everyday items you need to hand? Incorporating artisan shelves with coat pegs ensures that coats and jackets are easily accessible when coming in and out of the home and also provides additional storage above for bulkier items like cricket helmets or horse-riding hats.
In terms of ensuring continuity and consistency with the overall project design, we always recommend installing the same cabinetry design and hardware as the main kitchen, however, changing the paint choices to reflect a change in light and space is always an excellent idea; thoughtful consideration of the colour palette is always time well spent in the long run.
Lastly, a key consideration for the boot rooms is the flooring. A hard-wearing and robust stone flooring is essential in what is inevitably an area of high traffic.
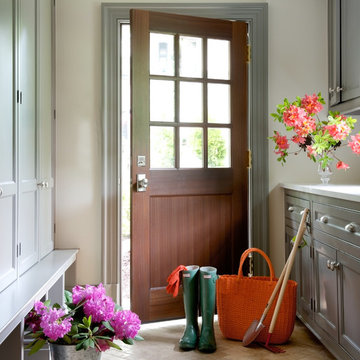
Jane Beiles Photography
Immagine di un ingresso con anticamera tradizionale con pareti bianche, pavimento in travertino, una porta singola, una porta in legno scuro e pavimento beige
Immagine di un ingresso con anticamera tradizionale con pareti bianche, pavimento in travertino, una porta singola, una porta in legno scuro e pavimento beige

Immagine di un corridoio mediterraneo di medie dimensioni con pareti bianche, pavimento in travertino, una porta in legno chiaro e pavimento beige

Entrance hall with bespoke painted coat rack, making ideal use of an existing alcove in this long hallway.
Painted to match the wall panelling below gives this hallway a smart and spacious feel.

This beloved nail salon and spa by many locals has transitioned its products to all-natural and non-toxic to enhance the quality of their services and the wellness of their customers. With that as the focus, the interior design was created with many live plants as well as earth elements throughout to reflect this transition.

Originally built in 1990 the Heady Lakehouse began as a 2,800SF family retreat and now encompasses over 5,635SF. It is located on a steep yet welcoming lot overlooking a cove on Lake Hartwell that pulls you in through retaining walls wrapped with White Brick into a courtyard laid with concrete pavers in an Ashlar Pattern. This whole home renovation allowed us the opportunity to completely enhance the exterior of the home with all new LP Smartside painted with Amherst Gray with trim to match the Quaker new bone white windows for a subtle contrast. You enter the home under a vaulted tongue and groove white washed ceiling facing an entry door surrounded by White brick.
Once inside you’re encompassed by an abundance of natural light flooding in from across the living area from the 9’ triple door with transom windows above. As you make your way into the living area the ceiling opens up to a coffered ceiling which plays off of the 42” fireplace that is situated perpendicular to the dining area. The open layout provides a view into the kitchen as well as the sunroom with floor to ceiling windows boasting panoramic views of the lake. Looking back you see the elegant touches to the kitchen with Quartzite tops, all brass hardware to match the lighting throughout, and a large 4’x8’ Santorini Blue painted island with turned legs to provide a note of color.
The owner’s suite is situated separate to one side of the home allowing a quiet retreat for the homeowners. Details such as the nickel gap accented bed wall, brass wall mounted bed-side lamps, and a large triple window complete the bedroom. Access to the study through the master bedroom further enhances the idea of a private space for the owners to work. It’s bathroom features clean white vanities with Quartz counter tops, brass hardware and fixtures, an obscure glass enclosed shower with natural light, and a separate toilet room.
The left side of the home received the largest addition which included a new over-sized 3 bay garage with a dog washing shower, a new side entry with stair to the upper and a new laundry room. Over these areas, the stair will lead you to two new guest suites featuring a Jack & Jill Bathroom and their own Lounging and Play Area.
The focal point for entertainment is the lower level which features a bar and seating area. Opposite the bar you walk out on the concrete pavers to a covered outdoor kitchen feature a 48” grill, Large Big Green Egg smoker, 30” Diameter Evo Flat-top Grill, and a sink all surrounded by granite countertops that sit atop a white brick base with stainless steel access doors. The kitchen overlooks a 60” gas fire pit that sits adjacent to a custom gunite eight sided hot tub with travertine coping that looks out to the lake. This elegant and timeless approach to this 5,000SF three level addition and renovation allowed the owner to add multiple sleeping and entertainment areas while rejuvenating a beautiful lake front lot with subtle contrasting colors.

Isle of Wight interior designers, Hampton style, coastal property full refurbishment project.
www.wooldridgeinteriors.co.uk
Foto di un corridoio costiero di medie dimensioni con pareti grigie, pavimento in laminato, una porta singola, una porta grigia, pavimento grigio e boiserie
Foto di un corridoio costiero di medie dimensioni con pareti grigie, pavimento in laminato, una porta singola, una porta grigia, pavimento grigio e boiserie

Reforma integral Sube Interiorismo www.subeinteriorismo.com
Biderbost Photo
Idee per un grande ingresso o corridoio chic con pareti verdi, pavimento in laminato, pavimento beige e carta da parati
Idee per un grande ingresso o corridoio chic con pareti verdi, pavimento in laminato, pavimento beige e carta da parati

Immagine di un piccolo ingresso o corridoio minimalista con pareti verdi, pavimento in laminato, pavimento beige, soffitto a volta e pareti in perlinato
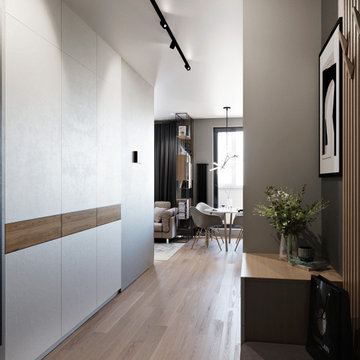
Ispirazione per un ingresso o corridoio contemporaneo di medie dimensioni con pareti grigie, pavimento in laminato e pavimento beige
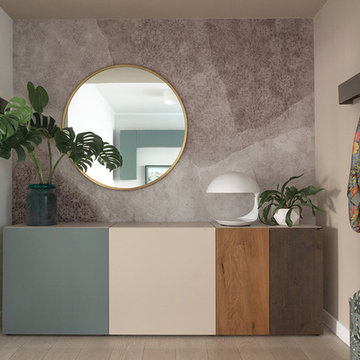
Foto di un ingresso contemporaneo di medie dimensioni con pareti beige e pavimento in laminato
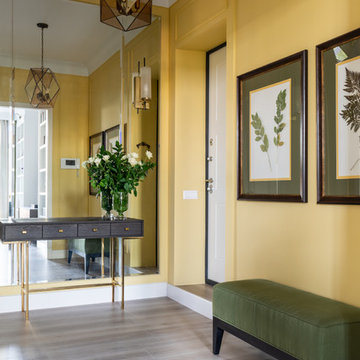
фотограф: Василий Буланов
Idee per una porta d'ingresso classica di medie dimensioni con pareti gialle, pavimento in laminato, una porta singola, una porta bianca e pavimento beige
Idee per una porta d'ingresso classica di medie dimensioni con pareti gialle, pavimento in laminato, una porta singola, una porta bianca e pavimento beige
6.442 Foto di ingressi e corridoi con pavimento in laminato e pavimento in travertino
4