7.157 Foto di ingressi e corridoi con pavimento in laminato e pavimento in ardesia
Filtra anche per:
Budget
Ordina per:Popolari oggi
101 - 120 di 7.157 foto
1 di 3
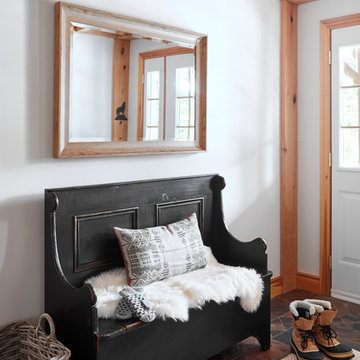
Immagine di una porta d'ingresso stile rurale di medie dimensioni con pareti grigie, pavimento in ardesia, una porta a due ante e una porta bianca
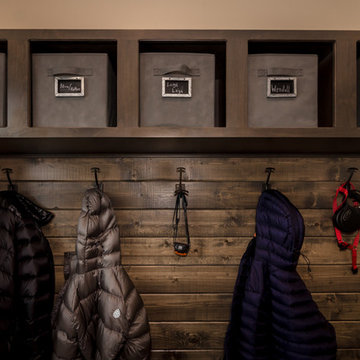
Builder | Thin Air Construction |
Electrical Contractor- Shadow Mtn. Electric
Photography | Jon Kohlwey
Designer | Tara Bender
Starmark Cabinetry
Ispirazione per un piccolo ingresso con anticamera stile rurale con pareti beige, pavimento in ardesia e pavimento grigio
Ispirazione per un piccolo ingresso con anticamera stile rurale con pareti beige, pavimento in ardesia e pavimento grigio
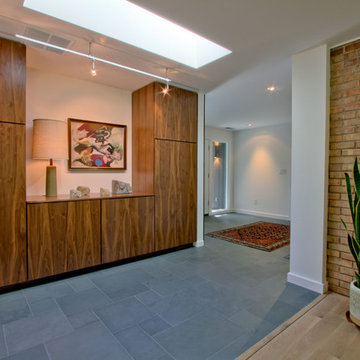
The entry hall and gallery feature slate floors in a multi-format pattern, with Spectralock epoxy grout. The tall walnut storage cabinets include coat rods. A large skylight brings in lots of natural light, with a Tech Monorail for accent. Photo by Christopher Wright, CR
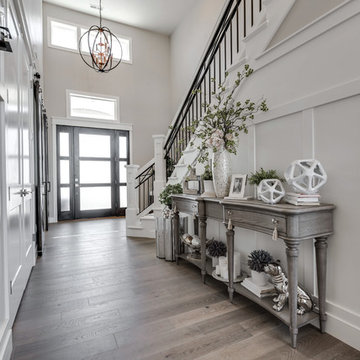
Esempio di un grande corridoio tradizionale con pareti bianche, pavimento in laminato, una porta singola, una porta in vetro e pavimento grigio

Mid-Century Remodel on Tabor Hill
This sensitively sited house was designed by Robert Coolidge, a renowned architect and grandson of President Calvin Coolidge. The house features a symmetrical gable roof and beautiful floor to ceiling glass facing due south, smartly oriented for passive solar heating. Situated on a steep lot, the house is primarily a single story that steps down to a family room. This lower level opens to a New England exterior. Our goals for this project were to maintain the integrity of the original design while creating more modern spaces. Our design team worked to envision what Coolidge himself might have designed if he'd had access to modern materials and fixtures.
With the aim of creating a signature space that ties together the living, dining, and kitchen areas, we designed a variation on the 1950's "floating kitchen." In this inviting assembly, the kitchen is located away from exterior walls, which allows views from the floor-to-ceiling glass to remain uninterrupted by cabinetry.
We updated rooms throughout the house; installing modern features that pay homage to the fine, sleek lines of the original design. Finally, we opened the family room to a terrace featuring a fire pit. Since a hallmark of our design is the diminishment of the hard line between interior and exterior, we were especially pleased for the opportunity to update this classic work.

Photos by Whitney Kamman
Foto di un grande ingresso o corridoio stile rurale con pareti marroni, pavimento grigio e pavimento in ardesia
Foto di un grande ingresso o corridoio stile rurale con pareti marroni, pavimento grigio e pavimento in ardesia
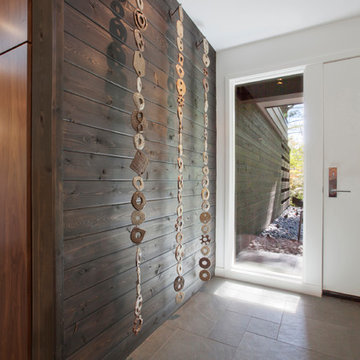
Midcentury Inside-Out Entry Wall brings outside inside - Architecture: HAUS | Architecture For Modern Lifestyles - Interior Architecture: HAUS with Design Studio Vriesman, General Contractor: Wrightworks, Landscape Architecture: A2 Design, Photography: HAUS
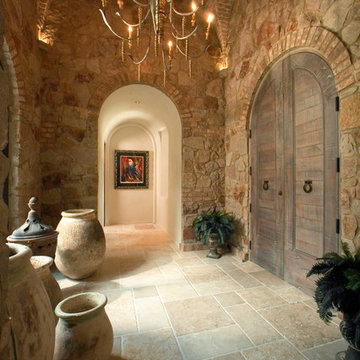
Esempio di un grande ingresso o corridoio rustico con pavimento in ardesia, una porta a due ante e una porta in legno chiaro

Idee per un ampio ingresso o corridoio rustico con pareti bianche, pavimento in ardesia e pavimento multicolore
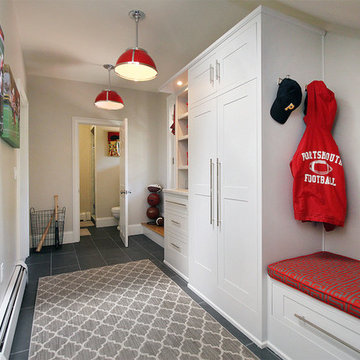
Fresh mudroom with beautiful pattern rug and red accent.
Foto di un piccolo ingresso con anticamera moderno con pareti grigie, pavimento in ardesia, una porta singola e una porta bianca
Foto di un piccolo ingresso con anticamera moderno con pareti grigie, pavimento in ardesia, una porta singola e una porta bianca

Immagine di un ingresso o corridoio rustico di medie dimensioni con pareti bianche, pavimento in ardesia e pavimento multicolore
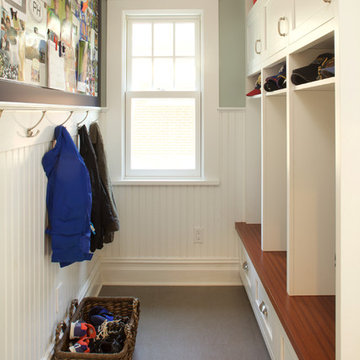
This narrow space transitions from the back door to the Kitchen. The individual cubbies with both open and closed storage keep things in order. The magnetic whiteboard) shown with a custom blue frame, keeps artwork and notices at eye level for Mom.
Designer: Jennifer Howard
Photographer, Mick Hales
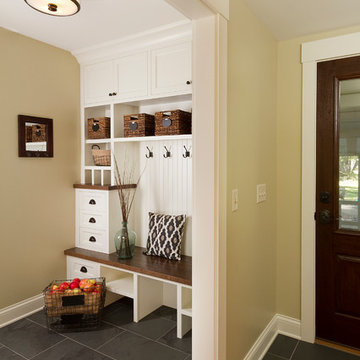
Building Design, Plans, and Interior Finishes by: Fluidesign Studio I Builder: Anchor Builders I Photographer: sethbennphoto.com
Ispirazione per un ingresso con anticamera classico di medie dimensioni con pareti beige, pavimento in ardesia, una porta singola e una porta in legno scuro
Ispirazione per un ingresso con anticamera classico di medie dimensioni con pareti beige, pavimento in ardesia, una porta singola e una porta in legno scuro
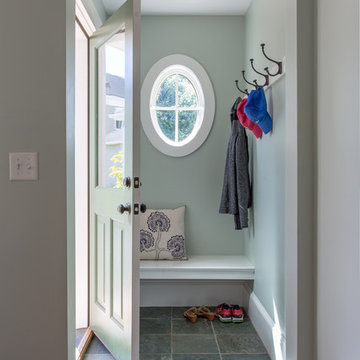
photography by Jonathan Reece
Esempio di un piccolo ingresso stile marinaro con pareti verdi, pavimento in ardesia, una porta singola e una porta verde
Esempio di un piccolo ingresso stile marinaro con pareti verdi, pavimento in ardesia, una porta singola e una porta verde

Idee per un ingresso con anticamera minimal di medie dimensioni con pareti bianche, pavimento in ardesia, una porta singola e una porta bianca

Laura Moss
Foto di un grande corridoio vittoriano con pareti bianche, una porta singola, una porta in vetro e pavimento in ardesia
Foto di un grande corridoio vittoriano con pareti bianche, una porta singola, una porta in vetro e pavimento in ardesia
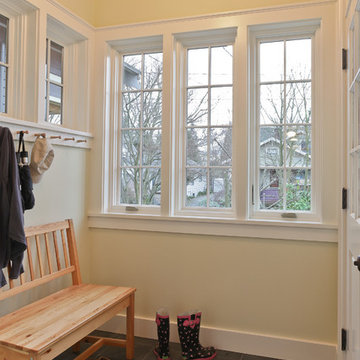
Mudroom entry appears to be a portion of covered porch that was later enclosed . Black slate tile and Shaker pegs accommodate rain gear. French doors open to living area and provide a buffer in cold weather. Wall color here and in main room is Benjamin Moore "White Marigold" with "Acadia White" trim. David Whelan photo
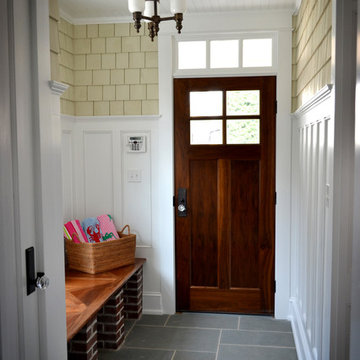
Colleen Steixner © 2011 Houzz
Idee per un ingresso con anticamera classico con una porta singola, una porta in legno scuro, pavimento in ardesia e pavimento grigio
Idee per un ingresso con anticamera classico con una porta singola, una porta in legno scuro, pavimento in ardesia e pavimento grigio
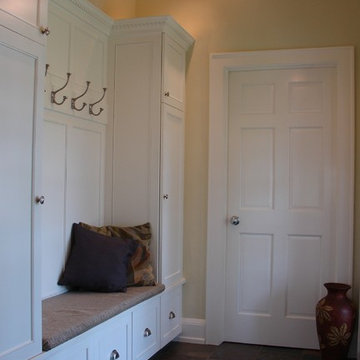
The rear entry to this house is visible from a rear porch, and was in need of storage and a decluttering or 'drop-zone' area. The vaulted ceiling updates the traditional feel, enlarges the space, and allows for tall custom locker cabinets topped with a high profile dental crown molding. Shoe drawers keep the floor area clear and adds storage for seasonal and sporting items as well. Stylish, heavy-duty coat hooks allow for hanging of winter coats and heavier items like backpacks.

Front Entry Gable on Modern Farmhouse
Ispirazione per una porta d'ingresso country di medie dimensioni con pareti bianche, pavimento in ardesia, una porta singola, una porta blu e pavimento blu
Ispirazione per una porta d'ingresso country di medie dimensioni con pareti bianche, pavimento in ardesia, una porta singola, una porta blu e pavimento blu
7.157 Foto di ingressi e corridoi con pavimento in laminato e pavimento in ardesia
6