7.156 Foto di ingressi e corridoi con pavimento in laminato e pavimento in ardesia
Filtra anche per:
Budget
Ordina per:Popolari oggi
41 - 60 di 7.156 foto
1 di 3

Ispirazione per un piccolo ingresso o corridoio classico con pareti grigie, pavimento in laminato, pavimento beige, soffitto ribassato e carta da parati

ZeroEnergy Design (ZED) created this modern home for a progressive family in the desirable community of Lexington.
Thoughtful Land Connection. The residence is carefully sited on the infill lot so as to create privacy from the road and neighbors, while cultivating a side yard that captures the southern sun. The terraced grade rises to meet the house, allowing for it to maintain a structured connection with the ground while also sitting above the high water table. The elevated outdoor living space maintains a strong connection with the indoor living space, while the stepped edge ties it back to the true ground plane. Siting and outdoor connections were completed by ZED in collaboration with landscape designer Soren Deniord Design Studio.
Exterior Finishes and Solar. The exterior finish materials include a palette of shiplapped wood siding, through-colored fiber cement panels and stucco. A rooftop parapet hides the solar panels above, while a gutter and site drainage system directs rainwater into an irrigation cistern and dry wells that recharge the groundwater.
Cooking, Dining, Living. Inside, the kitchen, fabricated by Henrybuilt, is located between the indoor and outdoor dining areas. The expansive south-facing sliding door opens to seamlessly connect the spaces, using a retractable awning to provide shade during the summer while still admitting the warming winter sun. The indoor living space continues from the dining areas across to the sunken living area, with a view that returns again to the outside through the corner wall of glass.
Accessible Guest Suite. The design of the first level guest suite provides for both aging in place and guests who regularly visit for extended stays. The patio off the north side of the house affords guests their own private outdoor space, and privacy from the neighbor. Similarly, the second level master suite opens to an outdoor private roof deck.
Light and Access. The wide open interior stair with a glass panel rail leads from the top level down to the well insulated basement. The design of the basement, used as an away/play space, addresses the need for both natural light and easy access. In addition to the open stairwell, light is admitted to the north side of the area with a high performance, Passive House (PHI) certified skylight, covering a six by sixteen foot area. On the south side, a unique roof hatch set flush with the deck opens to reveal a glass door at the base of the stairwell which provides additional light and access from the deck above down to the play space.
Energy. Energy consumption is reduced by the high performance building envelope, high efficiency mechanical systems, and then offset with renewable energy. All windows and doors are made of high performance triple paned glass with thermally broken aluminum frames. The exterior wall assembly employs dense pack cellulose in the stud cavity, a continuous air barrier, and four inches exterior rigid foam insulation. The 10kW rooftop solar electric system provides clean energy production. The final air leakage testing yielded 0.6 ACH 50 - an extremely air tight house, a testament to the well-designed details, progress testing and quality construction. When compared to a new house built to code requirements, this home consumes only 19% of the energy.
Architecture & Energy Consulting: ZeroEnergy Design
Landscape Design: Soren Deniord Design
Paintings: Bernd Haussmann Studio
Photos: Eric Roth Photography
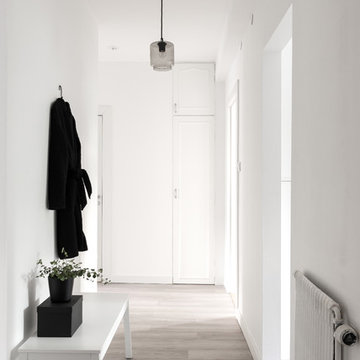
Ispirazione per un piccolo ingresso o corridoio moderno con pareti bianche, pavimento in laminato e pavimento grigio
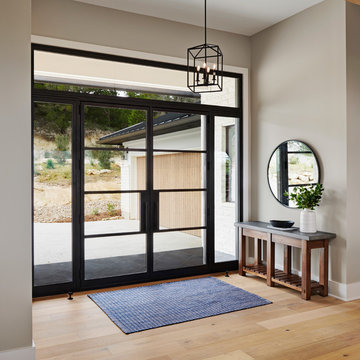
Craig Washburn
Ispirazione per una grande porta d'ingresso country con pareti bianche, pavimento in ardesia, una porta a due ante, una porta in vetro e pavimento nero
Ispirazione per una grande porta d'ingresso country con pareti bianche, pavimento in ardesia, una porta a due ante, una porta in vetro e pavimento nero
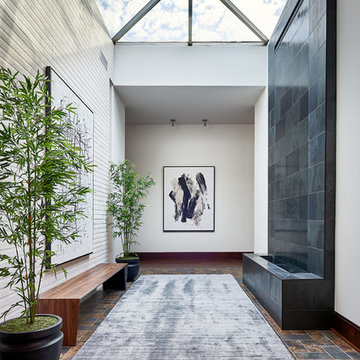
Idee per un grande ingresso o corridoio contemporaneo con pareti bianche, pavimento multicolore e pavimento in ardesia
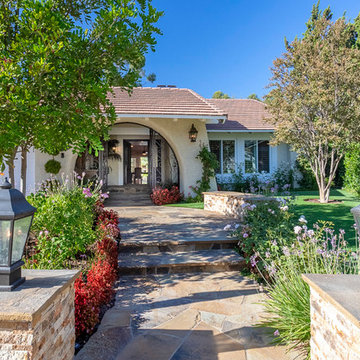
Idee per una grande porta d'ingresso chic con pareti beige, pavimento in ardesia, una porta a due ante, una porta nera e pavimento beige

This ranch was a complete renovation! We took it down to the studs and redesigned the space for this young family. We opened up the main floor to create a large kitchen with two islands and seating for a crowd and a dining nook that looks out on the beautiful front yard. We created two seating areas, one for TV viewing and one for relaxing in front of the bar area. We added a new mudroom with lots of closed storage cabinets, a pantry with a sliding barn door and a powder room for guests. We raised the ceilings by a foot and added beams for definition of the spaces. We gave the whole home a unified feel using lots of white and grey throughout with pops of orange to keep it fun.
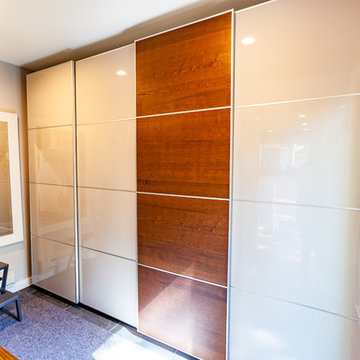
This NE Minneapolis whole-level remodel started with the existing kitchen/dining area being cramped and a rear sunken entrance to the home that did not fit the family’s everyday needs. The homeowners also wanted an open floor plan with plenty of counter space, base cabinetry, natural light, and generous walking spaces for traffic flow for a busy family of 5. A mudroom was also key to allow for a daily drop spot for coats, shoes, and sports equipment.
The sunken area in the kitchen was framed in to be level with the rest of the floor, and three walls were removed to create a flexible space for their current and future needs. Natural light drove the cabinet design and resulted in primarily base cabinets instead of a standard upper cabinet/base cabinet layout. Deep drawers, accessories, and tall storage replaced what would be wall cabinets to allow for the empty wall space to capture as much natural light as we could. The double sliding door and large window were important factors in maximizing light. The island and peninsula create a multi-functioning space for two prep areas, guests to sit, a homework/work spot, etc.
Come see this project in person, September 29 – 30 on the 2018 Castle Home Tour!
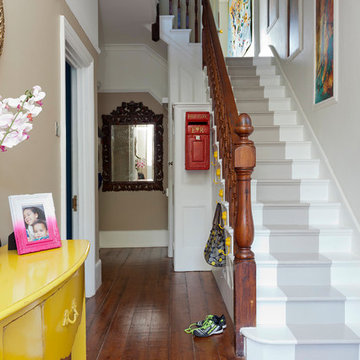
Fiona Walker-Arnott
Immagine di un ingresso o corridoio boho chic di medie dimensioni con pareti beige, pavimento in laminato e pavimento marrone
Immagine di un ingresso o corridoio boho chic di medie dimensioni con pareti beige, pavimento in laminato e pavimento marrone

Esempio di un ingresso con anticamera country di medie dimensioni con pareti grigie, pavimento in ardesia, una porta nera e pavimento blu

The rear entrance to the home boasts cubbyholes for three boys and parents, a tiled floor to remove muddy sneakers or boots, and a desk for quick access to the Internet. If you're hungry, it's but a few steps to the kitchen for a snack!
Behind the camera is a built-in dog shower, complete with shelves and hooks for leashes and dog treats.

Rear entryway with custom built mud room lockers and stained wood bench - plenty of storage space - a view into the half bathroom with shiplap walls, and laundry room!

Nat Rea
Esempio di un piccolo ingresso con anticamera country con pareti bianche, pavimento in ardesia, una porta singola, una porta blu e pavimento blu
Esempio di un piccolo ingresso con anticamera country con pareti bianche, pavimento in ardesia, una porta singola, una porta blu e pavimento blu
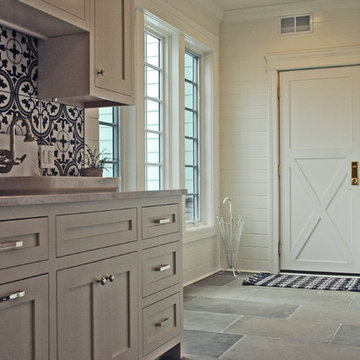
This mud room entry has a great farmhouse addition feel. There's a large walk-in closet, custom lockers for everyone, a nice counter and cabinetry area with a second refrigerator.
Meyer Design

Marona Photography
Foto di un'ampia porta d'ingresso contemporanea con pareti beige, pavimento in ardesia, una porta a pivot e una porta in legno scuro
Foto di un'ampia porta d'ingresso contemporanea con pareti beige, pavimento in ardesia, una porta a pivot e una porta in legno scuro
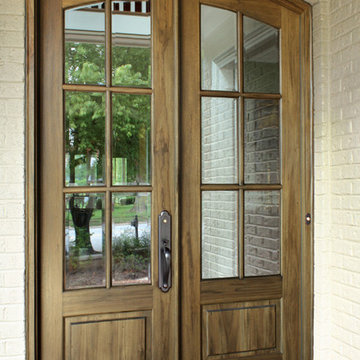
Walnut TDL 6LT 8/0 Double Door
Clear Beveled Low E Glass
Photographed by: Cristina (Avgerinos) McDonald
Idee per una porta d'ingresso rustica con pareti beige, pavimento in ardesia, una porta a due ante e una porta in legno bruno
Idee per una porta d'ingresso rustica con pareti beige, pavimento in ardesia, una porta a due ante e una porta in legno bruno
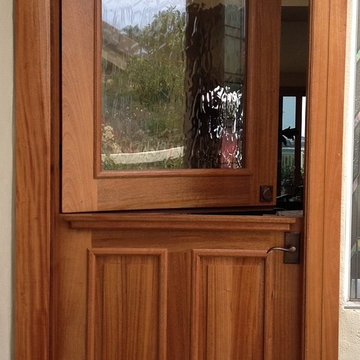
Carslbad, CA entry Dutch Door.
Wood: mahogany. Color: None, natural, sealed and UV urethane.
Custom large Flemish Glass
Foto di un ingresso mediterraneo con pareti beige, pavimento in ardesia, una porta olandese e una porta in legno bruno
Foto di un ingresso mediterraneo con pareti beige, pavimento in ardesia, una porta olandese e una porta in legno bruno
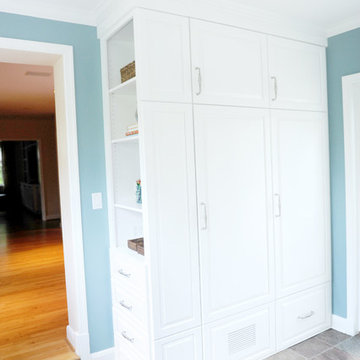
Stephanie London
Immagine di un piccolo ingresso con anticamera classico con pareti blu e pavimento in ardesia
Immagine di un piccolo ingresso con anticamera classico con pareti blu e pavimento in ardesia

Architekt: Möhring Architekten
Fotograf: Stefan Melchior
Ispirazione per un ingresso con anticamera minimal di medie dimensioni con pareti bianche, pavimento in ardesia, una porta singola e una porta in vetro
Ispirazione per un ingresso con anticamera minimal di medie dimensioni con pareti bianche, pavimento in ardesia, una porta singola e una porta in vetro

Tim Lee Photography
Fairfield County Award Winning Architect
Immagine di un grande ingresso con anticamera chic con pareti grigie, pavimento in ardesia, una porta singola e una porta bianca
Immagine di un grande ingresso con anticamera chic con pareti grigie, pavimento in ardesia, una porta singola e una porta bianca
7.156 Foto di ingressi e corridoi con pavimento in laminato e pavimento in ardesia
3