689 Foto di ingressi e corridoi con pavimento in cemento e una porta nera
Filtra anche per:
Budget
Ordina per:Popolari oggi
81 - 100 di 689 foto
1 di 3
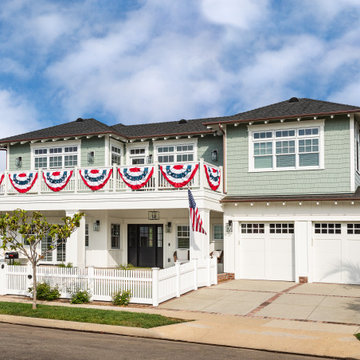
Welcome to Summer at the Beach
Idee per una grande porta d'ingresso stile marinaro con pareti multicolore, pavimento in cemento, una porta nera e pavimento grigio
Idee per una grande porta d'ingresso stile marinaro con pareti multicolore, pavimento in cemento, una porta nera e pavimento grigio
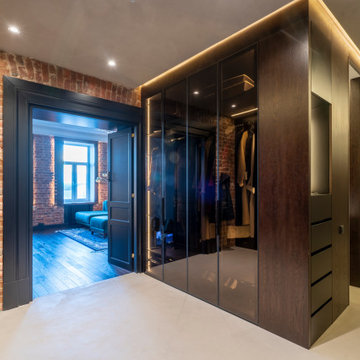
Прихожая представляет из себя чистое минималистичное пространство, визуальное расширенное за счёт скрытых дверей, отражений и мягкой подсветки.
Дизайн прихожей сложился сразу, но ряд элементов мыл изменён в ходе работы над проектом.
Изначально рассматривались варианты отделки гардеробов перфорированной стальной сеткой, но в итоге решено было выполненить их из тёмного тонированного стекла.
В сочетании с дверьми графитового цвета оно зрительно увеличивает объём помещения.
Функциональное скрытое хранение всей одежды позволяет сохранить пространство прихожей чистой, не загромождённой вещами.
Стены, полы, потолки и двери в детские комнаты выполнены из единого материала - микроцемента. Такой приём, в сочетании с линейным освещением, выделяет блок мокрых зон по другую сторону коридора, который обшит благородными панелями из натурального шпона. Зеркала, расположенные на двери в мастер-спальню и напротив неё, рядом со входом в квартиру - находятся напротив и создают ощущение бесконечного пространства.
Исторические двери мы бережно сохранили и отриставрировали, оставив их в окружении из родного кирпича.
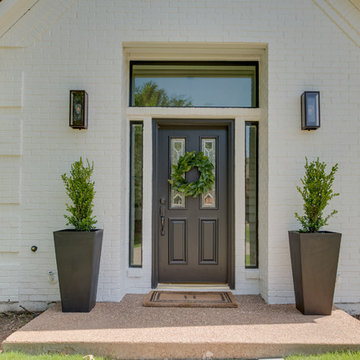
Various Brennan window replacement projects featuring Milgard products.
Immagine di una porta d'ingresso chic di medie dimensioni con pareti bianche, pavimento in cemento, una porta singola e una porta nera
Immagine di una porta d'ingresso chic di medie dimensioni con pareti bianche, pavimento in cemento, una porta singola e una porta nera
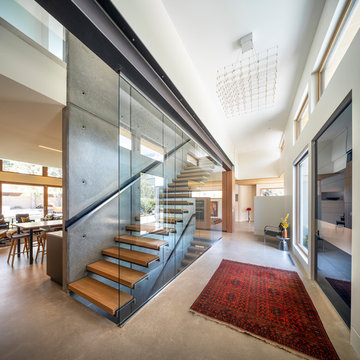
Esempio di un ingresso minimalista con pareti bianche, pavimento in cemento, una porta singola, una porta nera e pavimento grigio
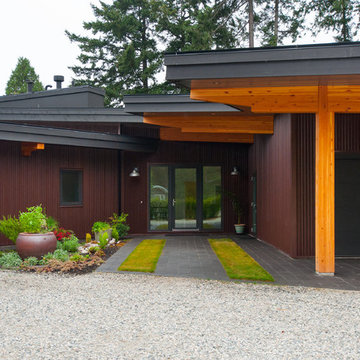
This home was designed to block traffic noise from the nearby highway and provide ocean views from every room. The entry courtyard is enclosed by two wings which then unfold around the site.
The minimalist central living area has a 30' wide by 8' high sliding glass door that opens to a deck, with views of the ocean, extending the entire length of the house.
The home is built using glulam beams with corrugated metal siding and cement board on the exterior and radiant heated, polished concrete floors on the interior.
Photographer: Stacey Thomas
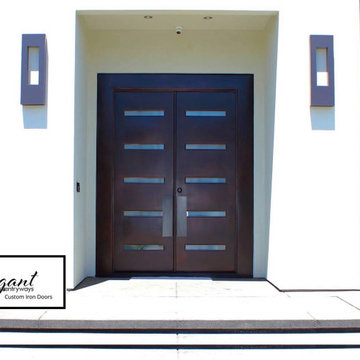
Custom Iron Doors Sold by Elegant Entryways and Installed by Wood Masters Construction, Inc.
Immagine di un'ampia porta d'ingresso minimal con pareti bianche, pavimento in cemento, una porta a due ante, una porta nera e pavimento grigio
Immagine di un'ampia porta d'ingresso minimal con pareti bianche, pavimento in cemento, una porta a due ante, una porta nera e pavimento grigio
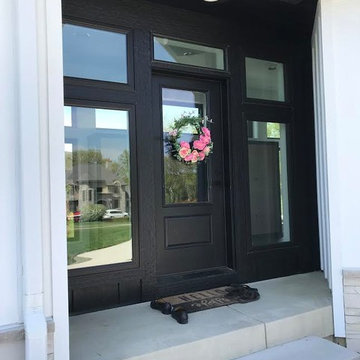
This charming modern farmhouse is located in Ada, MI. It has white board and batten siding with a light stone base and black windows and eaves. The complex roof (hipped dormer and cupola over the garage, barrel vault front entry, shed roofs, flared eaves and two jerkinheads, aka: clipped gable) was carefully designed and balanced to meet the clients wishes and to be compatible with the neighborhood style that was predominantly French Country.
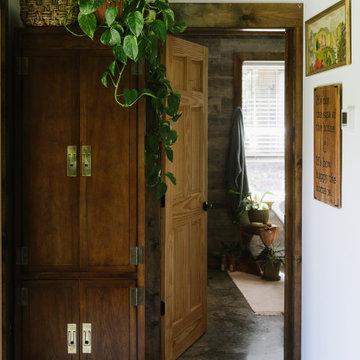
MCM Freestanding Storage Entryway
Green Plants
Bathroom Entrance
Front Door Entrance
Foto di un piccolo ingresso stile rurale con pareti bianche, pavimento in cemento, una porta singola, una porta nera, pavimento grigio e travi a vista
Foto di un piccolo ingresso stile rurale con pareti bianche, pavimento in cemento, una porta singola, una porta nera, pavimento grigio e travi a vista

Immagine di un'ampia porta d'ingresso minimal con pareti beige, pavimento in cemento, una porta a pivot, una porta nera, pavimento bianco, soffitto in legno e pannellatura
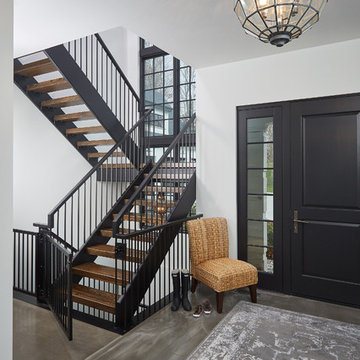
Ashley Avila
Immagine di un grande ingresso tradizionale con pareti bianche, pavimento in cemento, una porta singola, una porta nera e pavimento grigio
Immagine di un grande ingresso tradizionale con pareti bianche, pavimento in cemento, una porta singola, una porta nera e pavimento grigio
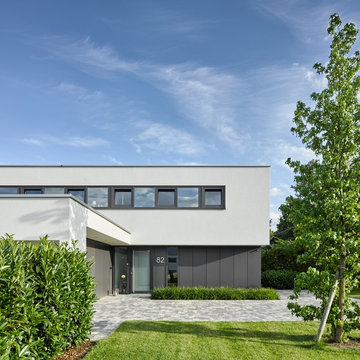
Daniel Vieser
Idee per una porta d'ingresso contemporanea di medie dimensioni con pareti nere, pavimento in cemento, una porta singola, una porta nera e pavimento grigio
Idee per una porta d'ingresso contemporanea di medie dimensioni con pareti nere, pavimento in cemento, una porta singola, una porta nera e pavimento grigio
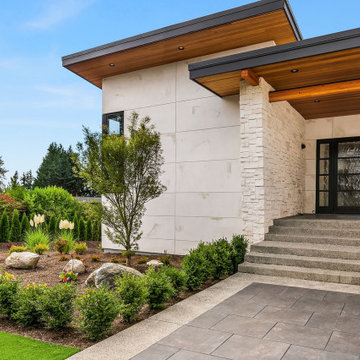
Foto di una porta d'ingresso contemporanea con pareti beige, pavimento in cemento, una porta singola, una porta nera e pavimento grigio
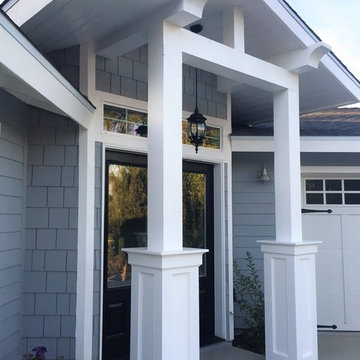
Foto di una porta d'ingresso costiera di medie dimensioni con pareti grigie, pavimento in cemento, una porta a due ante, una porta nera e pavimento grigio
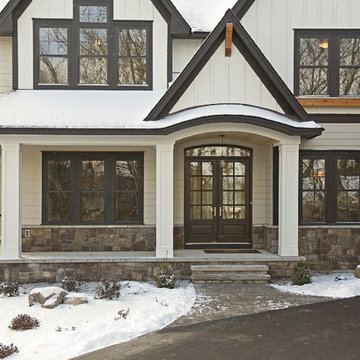
The exterior of this building is sheltered, essential in Minnesota where the weather can be precipitous. A cover entry keeps you dry when you're taking out your keys and opening the door.
Photography by Spacecrafting
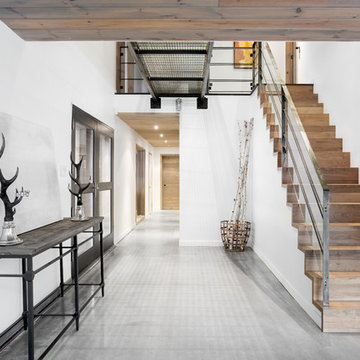
This country house was previously owned by Halle Berry and sits on a private lake north of Montreal. The kitchen was dated and a part of a large two storey extension which included a master bedroom and ensuite, two guest bedrooms, office, and gym. The goal for the kitchen was to create a dramatic and urban space in a rural setting.
Photo : Drew Hadley
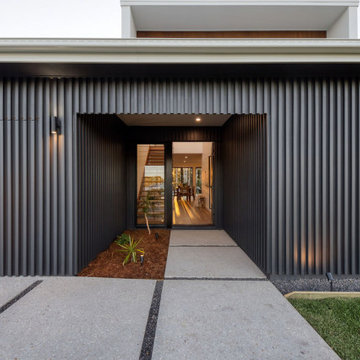
Esempio di una porta d'ingresso design di medie dimensioni con pareti grigie, pavimento in cemento, una porta a pivot, una porta nera, pavimento grigio, soffitto a volta e pannellatura
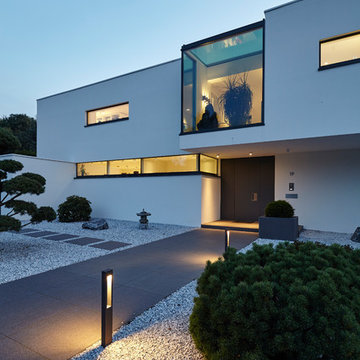
Lioba Schneider, Falke Architekten BDA, Köln
Foto di una porta d'ingresso minimalista di medie dimensioni con pareti bianche, pavimento in cemento, una porta a pivot, una porta nera e pavimento grigio
Foto di una porta d'ingresso minimalista di medie dimensioni con pareti bianche, pavimento in cemento, una porta a pivot, una porta nera e pavimento grigio
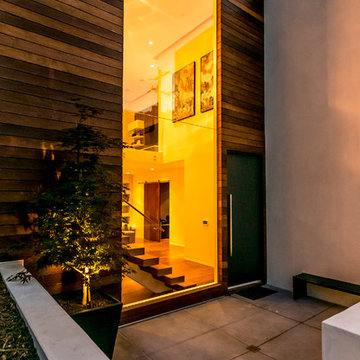
Drought resistant landscape
ipe wood siding
smooth stucco
custom pie pivot door
#buildboswell
Linda Kasian
Ispirazione per una porta d'ingresso minimalista di medie dimensioni con pareti marroni, pavimento in cemento, una porta a pivot e una porta nera
Ispirazione per una porta d'ingresso minimalista di medie dimensioni con pareti marroni, pavimento in cemento, una porta a pivot e una porta nera
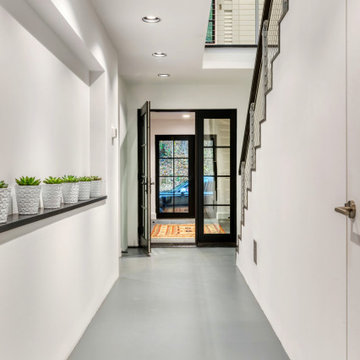
Idee per un corridoio moderno con pareti bianche, pavimento in cemento, una porta singola e una porta nera
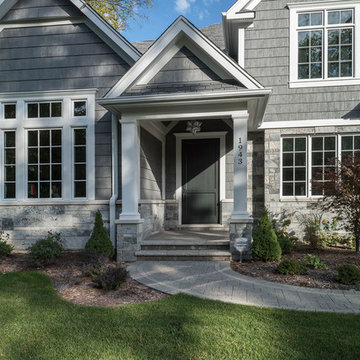
Classic two panel single front entry door, in dark espresso finish. Flat panel design. Engineered wood product for luxury home.
Immagine di una porta d'ingresso classica di medie dimensioni con pareti grigie, pavimento in cemento, una porta singola, una porta nera e pavimento grigio
Immagine di una porta d'ingresso classica di medie dimensioni con pareti grigie, pavimento in cemento, una porta singola, una porta nera e pavimento grigio
689 Foto di ingressi e corridoi con pavimento in cemento e una porta nera
5