23.996 Foto di ingressi e corridoi con pavimento in cemento e pavimento con piastrelle in ceramica
Filtra anche per:
Budget
Ordina per:Popolari oggi
41 - 60 di 23.996 foto
1 di 3

The client’s brief was to create a space reminiscent of their beloved downtown Chicago industrial loft, in a rural farm setting, while incorporating their unique collection of vintage and architectural salvage. The result is a custom designed space that blends life on the farm with an industrial sensibility.
The new house is located on approximately the same footprint as the original farm house on the property. Barely visible from the road due to the protection of conifer trees and a long driveway, the house sits on the edge of a field with views of the neighbouring 60 acre farm and creek that runs along the length of the property.
The main level open living space is conceived as a transparent social hub for viewing the landscape. Large sliding glass doors create strong visual connections with an adjacent barn on one end and a mature black walnut tree on the other.
The house is situated to optimize views, while at the same time protecting occupants from blazing summer sun and stiff winter winds. The wall to wall sliding doors on the south side of the main living space provide expansive views to the creek, and allow for breezes to flow throughout. The wrap around aluminum louvered sun shade tempers the sun.
The subdued exterior material palette is defined by horizontal wood siding, standing seam metal roofing and large format polished concrete blocks.
The interiors were driven by the owners’ desire to have a home that would properly feature their unique vintage collection, and yet have a modern open layout. Polished concrete floors and steel beams on the main level set the industrial tone and are paired with a stainless steel island counter top, backsplash and industrial range hood in the kitchen. An old drinking fountain is built-in to the mudroom millwork, carefully restored bi-parting doors frame the library entrance, and a vibrant antique stained glass panel is set into the foyer wall allowing diffused coloured light to spill into the hallway. Upstairs, refurbished claw foot tubs are situated to view the landscape.
The double height library with mezzanine serves as a prominent feature and quiet retreat for the residents. The white oak millwork exquisitely displays the homeowners’ vast collection of books and manuscripts. The material palette is complemented by steel counter tops, stainless steel ladder hardware and matte black metal mezzanine guards. The stairs carry the same language, with white oak open risers and stainless steel woven wire mesh panels set into a matte black steel frame.
The overall effect is a truly sublime blend of an industrial modern aesthetic punctuated by personal elements of the owners’ storied life.
Photography: James Brittain
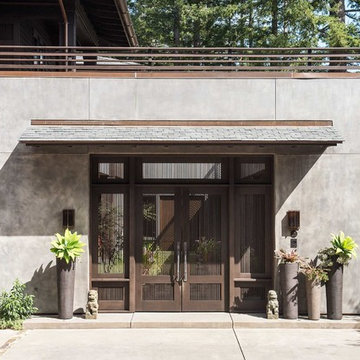
Wakely
Immagine di una porta d'ingresso design con pareti grigie, pavimento in cemento, una porta a due ante, una porta marrone e pavimento grigio
Immagine di una porta d'ingresso design con pareti grigie, pavimento in cemento, una porta a due ante, una porta marrone e pavimento grigio

Esempio di un grande ingresso con anticamera country con pavimento con piastrelle in ceramica, pavimento grigio, pareti bianche, una porta singola e una porta in legno scuro
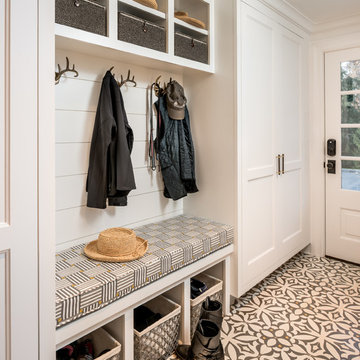
Photos by: Angle Eye Photography
Interior Decor by: Francesca Rudin
Idee per un piccolo ingresso con anticamera stile marinaro con pareti bianche, pavimento con piastrelle in ceramica, una porta singola, una porta bianca e pavimento multicolore
Idee per un piccolo ingresso con anticamera stile marinaro con pareti bianche, pavimento con piastrelle in ceramica, una porta singola, una porta bianca e pavimento multicolore

Esempio di una grande porta d'ingresso country con pareti grigie, pavimento in cemento, una porta singola, una porta in legno scuro e pavimento grigio

Immagine di un grande ingresso con anticamera costiero con pareti grigie, pavimento con piastrelle in ceramica, una porta singola, una porta bianca e pavimento grigio
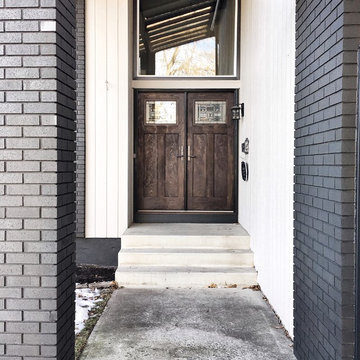
Idee per una porta d'ingresso country di medie dimensioni con pavimento in cemento, una porta a due ante, una porta in legno scuro e pavimento grigio
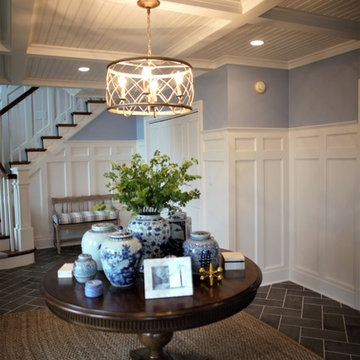
Foto di un ingresso classico di medie dimensioni con pareti blu, pavimento con piastrelle in ceramica e pavimento grigio

Mud Room entry from the garage. Custom built in locker style storage. Herring bone floor tile.
Ispirazione per un ingresso con anticamera chic di medie dimensioni con pavimento con piastrelle in ceramica, pareti beige e pavimento beige
Ispirazione per un ingresso con anticamera chic di medie dimensioni con pavimento con piastrelle in ceramica, pareti beige e pavimento beige
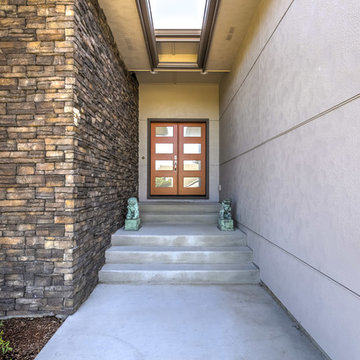
Mid-century, modern home built by Creekside Homes, Inc., photos provided by RoseCity 3D Photography.
Ispirazione per una porta d'ingresso moderna di medie dimensioni con pavimento in cemento, una porta a due ante, una porta in vetro e pavimento grigio
Ispirazione per una porta d'ingresso moderna di medie dimensioni con pavimento in cemento, una porta a due ante, una porta in vetro e pavimento grigio
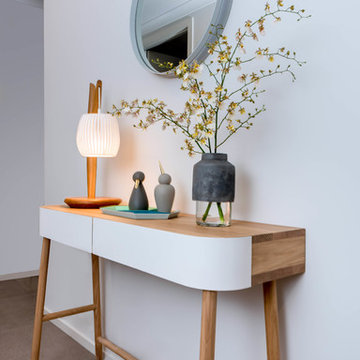
Entry.
Photography by Peter Morris Photography
Idee per un grande corridoio nordico con pareti bianche, pavimento con piastrelle in ceramica e pavimento grigio
Idee per un grande corridoio nordico con pareti bianche, pavimento con piastrelle in ceramica e pavimento grigio
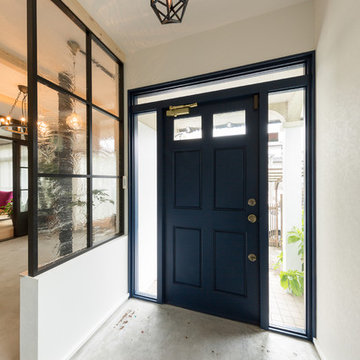
Ispirazione per un ingresso o corridoio eclettico con pareti bianche, pavimento in cemento, una porta singola, una porta nera e pavimento grigio
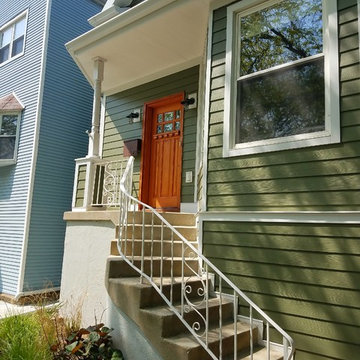
Chicago, IL 60625 Victorian Exterior Siding Contractor Remodel James Hardie Siding Plank in Heathered Moss and Staggered Edge Siding and HardieTrim and HardieSoffit in Arctic White.
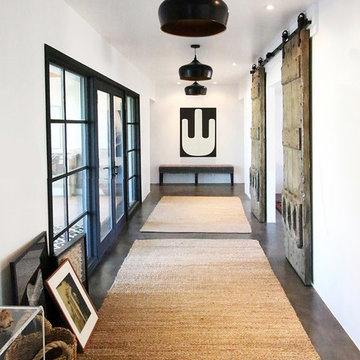
Immagine di un ingresso o corridoio country con pareti bianche, pavimento in cemento e pavimento marrone

Idee per una grande porta d'ingresso minimalista con pareti grigie, pavimento in cemento, una porta a pivot e una porta in metallo
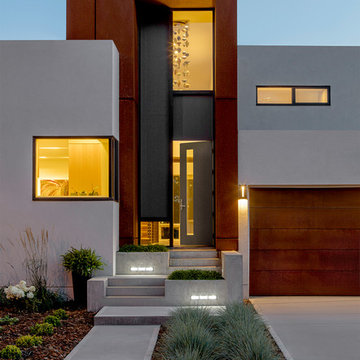
Photographer: Bill Timmerman
Builder: Jillian Builders
Immagine di una porta d'ingresso moderna con pareti beige, pavimento in cemento, una porta singola, una porta grigia e pavimento grigio
Immagine di una porta d'ingresso moderna con pareti beige, pavimento in cemento, una porta singola, una porta grigia e pavimento grigio
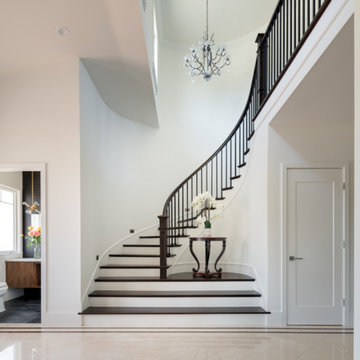
Idee per un ingresso classico di medie dimensioni con pareti bianche, pavimento con piastrelle in ceramica, una porta a due ante e una porta in vetro
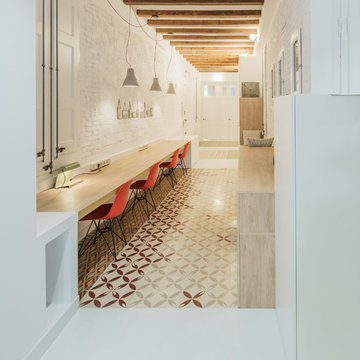
Architect: Joanquin Anton
Interior Design: Violette Bay
Photography: Marco Ambrosini
Esempio di un ingresso o corridoio minimalista di medie dimensioni con pareti bianche e pavimento in cemento
Esempio di un ingresso o corridoio minimalista di medie dimensioni con pareti bianche e pavimento in cemento

Photography by Laura Hull.
Foto di un grande ingresso con anticamera classico con pareti grigie, una porta olandese, una porta bianca, pavimento con piastrelle in ceramica e pavimento multicolore
Foto di un grande ingresso con anticamera classico con pareti grigie, una porta olandese, una porta bianca, pavimento con piastrelle in ceramica e pavimento multicolore
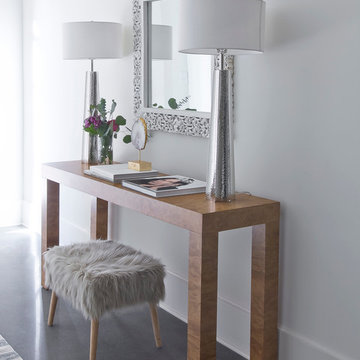
Jennifer Kesler
Immagine di un corridoio scandinavo di medie dimensioni con pareti bianche, pavimento in cemento, una porta singola e una porta bianca
Immagine di un corridoio scandinavo di medie dimensioni con pareti bianche, pavimento in cemento, una porta singola e una porta bianca
23.996 Foto di ingressi e corridoi con pavimento in cemento e pavimento con piastrelle in ceramica
3