197 Foto di ingressi e corridoi con pavimento in cemento e pareti in legno
Filtra anche per:
Budget
Ordina per:Popolari oggi
161 - 180 di 197 foto
1 di 3
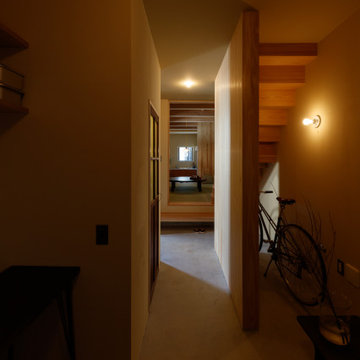
荒磨きの焼杉を張り巡らせた2.73m×11.22mの細長い箱状の住宅です。
妻の実家近くの良好な住環境の中に土地を見つけ、狭いながらもそこに住む覚悟をもって設計の依頼をされました。
建主は大手メーカーのプロダクトデザイナー。要望のイメージ(立原道造のヒヤシンスハウスや茨木のり子の家)とはっきりとした好み(モダンデザインと素材感など)がありました。
敷地は細長く、建物の間口は一間半しか取れず、そこに廊下をとると人が寝られる居室が取れません。その状況でいかに個と家族の居場所をつくるかを検討しました。また、空間やプライバシーなどに大小、高低、明暗など多様なシーンを与え、筒状の空間が単調にならないことを心がけています。
耐力壁の配置を左右に振り分け、緩やかに各階の空間を三等分し、中央のスペースを1階は居間、2階は板の間とし、落ち着いた留まれるスペースとしました。そこから見えるスペースでは袖壁に隠れた位置に開口を配置し、光の入り具合を調整し、性格の違うスペースを目論んでいます。
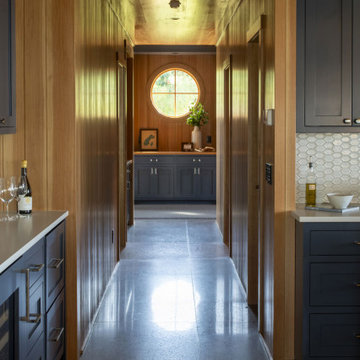
Contractor: Matt Bronder Construction
Landscape: JK Landscape Construction
Idee per un ingresso o corridoio scandinavo con pavimento in cemento, soffitto in legno e pareti in legno
Idee per un ingresso o corridoio scandinavo con pavimento in cemento, soffitto in legno e pareti in legno
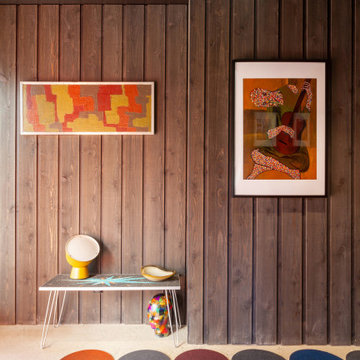
Entry features widened area furnished with colorful art and fixtures - Architect: HAUS | Architecture For Modern Lifestyles - Builder: WERK | Building Modern - Photo: HAUS
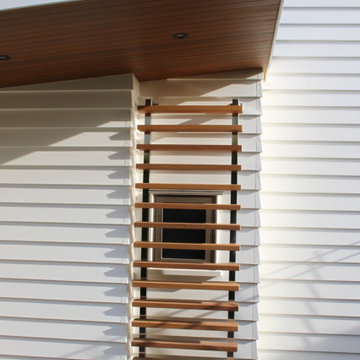
A ladder feature in the entry was installed to create a feature and hide the toilet window.
Foto di un ingresso o corridoio con pareti bianche, pavimento in cemento e pareti in legno
Foto di un ingresso o corridoio con pareti bianche, pavimento in cemento e pareti in legno

板張りのアプローチ部分。床はスミモルタルを使い味わい深い雰囲気に。
Ispirazione per una porta d'ingresso industriale di medie dimensioni con pareti marroni, pavimento in cemento, una porta singola, una porta nera, pavimento grigio e pareti in legno
Ispirazione per una porta d'ingresso industriale di medie dimensioni con pareti marroni, pavimento in cemento, una porta singola, una porta nera, pavimento grigio e pareti in legno
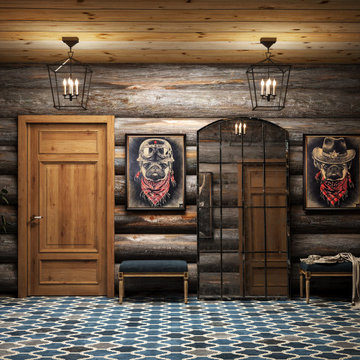
Immagine di un ingresso con anticamera rustico di medie dimensioni con pavimento in cemento, una porta singola, pavimento blu, soffitto in legno e pareti in legno
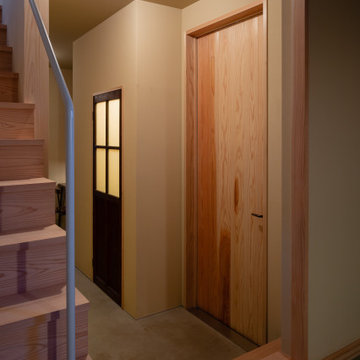
荒磨きの焼杉を張り巡らせた2.73m×11.22mの細長い箱状の住宅です。
妻の実家近くの良好な住環境の中に土地を見つけ、狭いながらもそこに住む覚悟をもって設計の依頼をされました。
建主は大手メーカーのプロダクトデザイナー。要望のイメージ(立原道造のヒヤシンスハウスや茨木のり子の家)とはっきりとした好み(モダンデザインと素材感など)がありました。
敷地は細長く、建物の間口は一間半しか取れず、そこに廊下をとると人が寝られる居室が取れません。その状況でいかに個と家族の居場所をつくるかを検討しました。また、空間やプライバシーなどに大小、高低、明暗など多様なシーンを与え、筒状の空間が単調にならないことを心がけています。
耐力壁の配置を左右に振り分け、緩やかに各階の空間を三等分し、中央のスペースを1階は居間、2階は板の間とし、落ち着いた留まれるスペースとしました。そこから見えるスペースでは袖壁に隠れた位置に開口を配置し、光の入り具合を調整し、性格の違うスペースを目論んでいます。
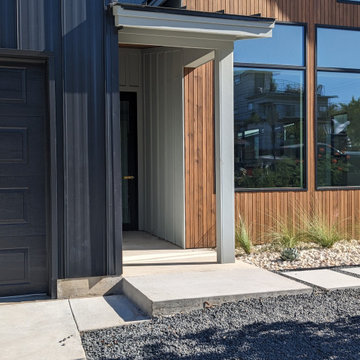
Entry way from the driveway.
Foto di una porta d'ingresso moderna di medie dimensioni con pareti grigie, pavimento in cemento, una porta a pivot, una porta nera, pavimento grigio, soffitto a volta e pareti in legno
Foto di una porta d'ingresso moderna di medie dimensioni con pareti grigie, pavimento in cemento, una porta a pivot, una porta nera, pavimento grigio, soffitto a volta e pareti in legno
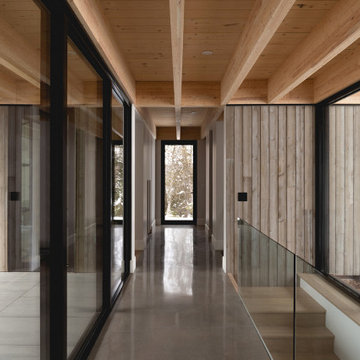
Idee per un grande ingresso o corridoio contemporaneo con pavimento in cemento, pavimento grigio, travi a vista e pareti in legno
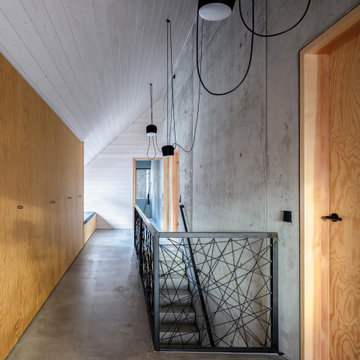
emeinsam mit unseren Bauherren haben wir ein DIY–Treppengeländer entworfen und ausgeführt. In einen vorinstallierten Schwarzstahlrahmen wird mit einem Seil ein freies Muster gewebt, bzw. gespannt. Das Treppengeländer an der Sichtbetonwand wurde ebenfalls aus geöltem Schwarzstahlrohr mit einem quadratischen Querschnitt aufgebaut.
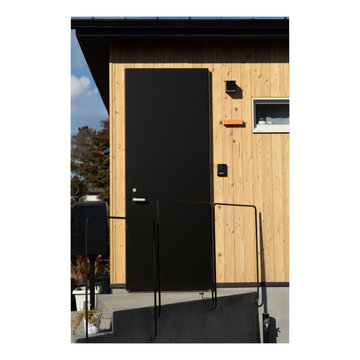
Foto di una piccola porta d'ingresso moderna con pareti beige, pavimento in cemento, una porta singola, una porta nera, pavimento grigio e pareti in legno

Idee per una porta d'ingresso etnica con pareti beige, pavimento in cemento, una porta singola, una porta marrone, pavimento grigio, travi a vista e pareti in legno
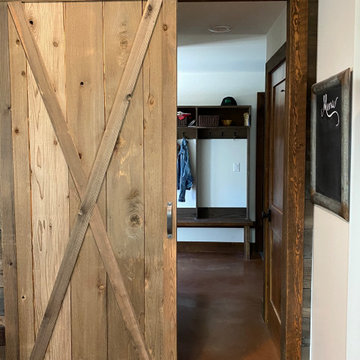
Foto di un ingresso con anticamera country con pavimento in cemento, pavimento marrone e pareti in legno
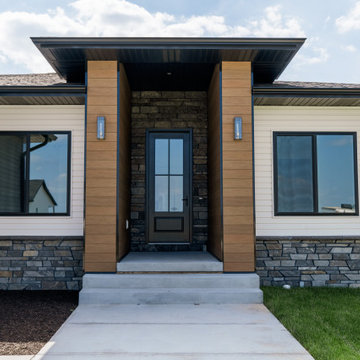
Esempio di una porta d'ingresso tradizionale con pareti marroni, pavimento in cemento, una porta singola, una porta nera e pareti in legno
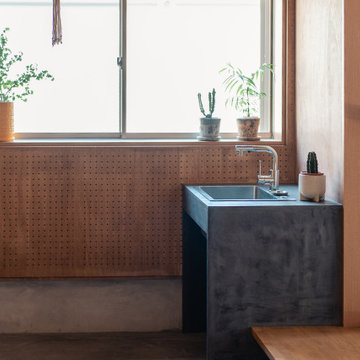
帰宅時やアウトドアグッズのメンテナンス後、気軽に使用できる手洗い場です。
Foto di un ingresso o corridoio rustico con pareti beige, pavimento in cemento, pavimento grigio, soffitto in legno e pareti in legno
Foto di un ingresso o corridoio rustico con pareti beige, pavimento in cemento, pavimento grigio, soffitto in legno e pareti in legno
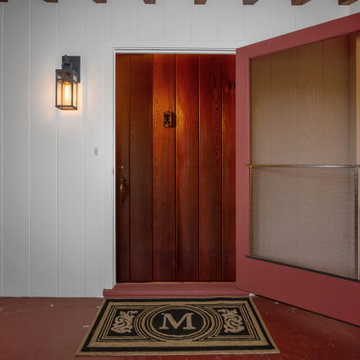
Ginger Rabe Designs re-stained and refreshed this 1940's door for the entrance of the home.
The transformation of this ranch-style home in Carlsbad, CA, exemplifies a perfect blend of preserving the charm of its 1940s origins while infusing modern elements to create a unique and inviting space. By incorporating the clients' love for pottery and natural woods, the redesign pays homage to these preferences while enhancing the overall aesthetic appeal and functionality of the home. From building new decks and railings, surf showers, a reface of the home, custom light up address signs from GR Designs Line, and more custom elements to make this charming home pop.
The redesign carefully retains the distinctive characteristics of the 1940s style, such as architectural elements, layout, and overall ambiance. This preservation ensures that the home maintains its historical charm and authenticity while undergoing a modern transformation. To infuse a contemporary flair into the design, modern elements are strategically introduced. These modern twists add freshness and relevance to the space while complementing the existing architectural features. This balanced approach creates a harmonious blend of old and new, offering a timeless appeal.
The design concept revolves around the clients' passion for pottery and natural woods. These elements serve as focal points throughout the home, lending a sense of warmth, texture, and earthiness to the interior spaces. By integrating pottery-inspired accents and showcasing the beauty of natural wood grains, the design celebrates the clients' interests and preferences. A key highlight of the redesign is the use of custom-made tile from Japan, reminiscent of beautifully glazed pottery. This bespoke tile adds a touch of artistry and craftsmanship to the home, elevating its visual appeal and creating a unique focal point. Additionally, fabrics that evoke the elements of the ocean further enhance the connection with the surrounding natural environment, fostering a serene and tranquil atmosphere indoors.
The overall design concept aims to evoke a warm, lived-in feeling, inviting occupants and guests to relax and unwind. By incorporating elements that resonate with the clients' personal tastes and preferences, the home becomes more than just a living space—it becomes a reflection of their lifestyle, interests, and identity.
In summary, the redesign of this ranch-style home in Carlsbad, CA, successfully merges the charm of its 1940s origins with modern elements, creating a space that is both timeless and distinctive. Through careful attention to detail, thoughtful selection of materials, rebuilding of elements outside to add character, and a focus on personalization, the home embodies a warm, inviting atmosphere that celebrates the clients' passions and enhances their everyday living experience.
This project is on the same property as the Carlsbad Cottage and is a great journey of new and old.
Redesign of the kitchen, bedrooms, and common spaces, custom made tile, appliances from GE Monogram Cafe, bedroom window treatments custom from GR Designs Line, Lighting and Custom Address Signs from GR Designs Line, Custom Surf Shower, and more.

The angle of the entry creates a flow of circulation that welcomes visitors while providing a nook for shoes and coats. Photography: Andrew Pogue Photography.

Eingangsbereich mit Einbaugarderobe und Sitzfenster. Flügelgeglätteter Sichtbetonboden mit Betonkernaktivierung und Sichtbetontreppe mit Holzgeländer
Immagine di un ampio ingresso o corridoio minimalista con pareti grigie, pavimento in cemento, pavimento grigio, soffitto in legno e pareti in legno
Immagine di un ampio ingresso o corridoio minimalista con pareti grigie, pavimento in cemento, pavimento grigio, soffitto in legno e pareti in legno
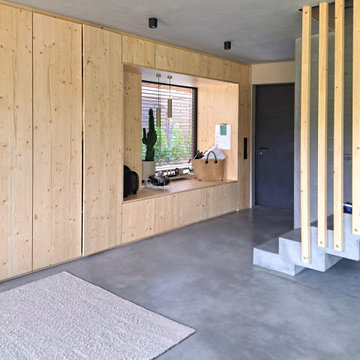
Eingangsbereich mit Einbaugarderobe und Sitzfenster. Flügelgeglätteter Sichtbetonboden mit Betonkernaktivierung und Sichtbetontreppe mit Holzgeländer
Immagine di un ampio ingresso o corridoio moderno con pareti grigie, pavimento in cemento, una porta singola, una porta grigia, pavimento grigio e pareti in legno
Immagine di un ampio ingresso o corridoio moderno con pareti grigie, pavimento in cemento, una porta singola, una porta grigia, pavimento grigio e pareti in legno
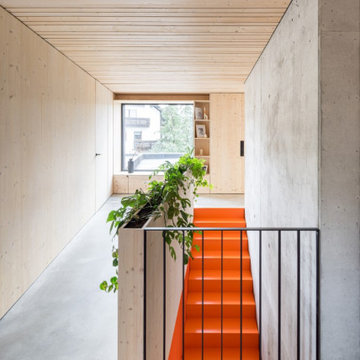
Esempio di un ingresso o corridoio minimalista con pareti grigie, pavimento in cemento, pavimento grigio, soffitto in legno e pareti in legno
197 Foto di ingressi e corridoi con pavimento in cemento e pareti in legno
9