13.333 Foto di ingressi e corridoi con pavimento in ardesia e pavimento in cemento
Filtra anche per:
Budget
Ordina per:Popolari oggi
41 - 60 di 13.333 foto
1 di 3
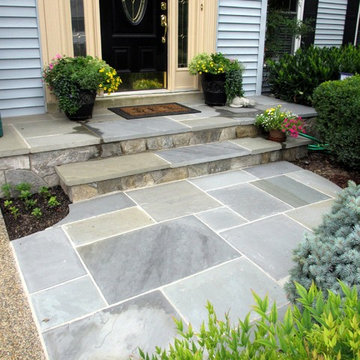
A shocking upgrade in quality and appearance - with a modest investment and a good designer. The old concrete stoop was re-surfaced with natural stone facing and patterned flagstone.
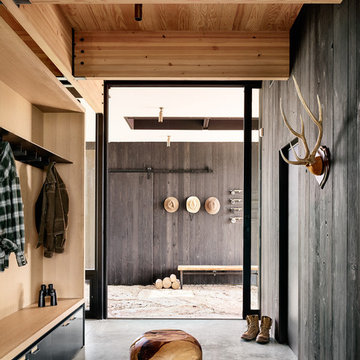
Immagine di un ingresso con anticamera rustico di medie dimensioni con pareti nere e pavimento in cemento

Immagine di un ingresso con anticamera tradizionale di medie dimensioni con pavimento in ardesia, pavimento grigio e pareti grigie
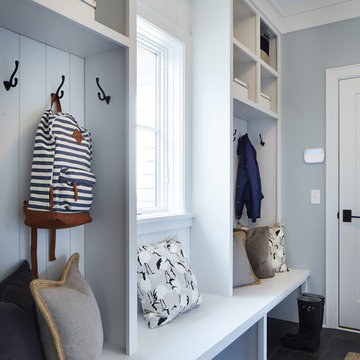
A Modern Farmhouse set in a prairie setting exudes charm and simplicity. Wrap around porches and copious windows make outdoor/indoor living seamless while the interior finishings are extremely high on detail. In floor heating under porcelain tile in the entire lower level, Fond du Lac stone mimicking an original foundation wall and rough hewn wood finishes contrast with the sleek finishes of carrera marble in the master and top of the line appliances and soapstone counters of the kitchen. This home is a study in contrasts, while still providing a completely harmonious aura.
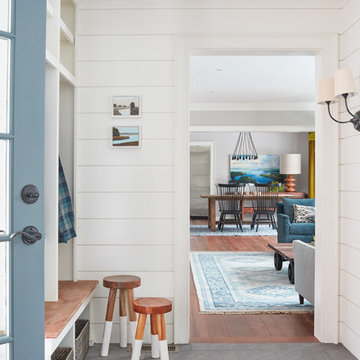
Photography by Jared Kuzia
Immagine di un ingresso con anticamera country di medie dimensioni con pareti bianche, pavimento in ardesia e pavimento grigio
Immagine di un ingresso con anticamera country di medie dimensioni con pareti bianche, pavimento in ardesia e pavimento grigio
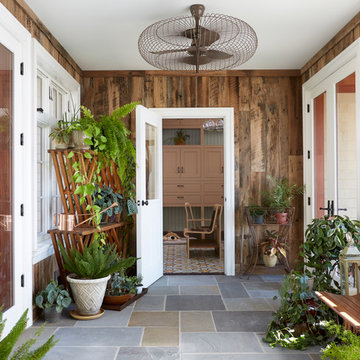
Connection from House to Garage.
Photos by Laura Moss
Foto di un ingresso con vestibolo country di medie dimensioni con una porta singola, una porta bianca, pavimento in ardesia e pavimento multicolore
Foto di un ingresso con vestibolo country di medie dimensioni con una porta singola, una porta bianca, pavimento in ardesia e pavimento multicolore
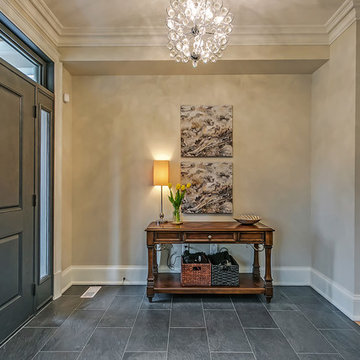
Foto di un ingresso tradizionale di medie dimensioni con pareti grigie, una porta singola, una porta grigia, pavimento in ardesia e pavimento grigio

Foto di una porta d'ingresso design di medie dimensioni con pareti grigie, pavimento in cemento, una porta singola e una porta in vetro
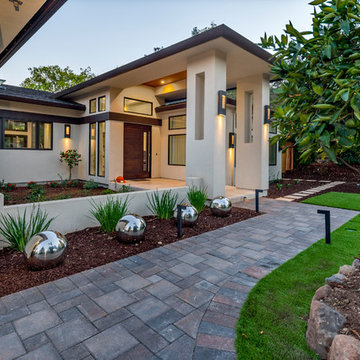
Immagine di una porta d'ingresso etnica con pareti beige, pavimento in cemento, una porta singola e una porta in legno bruno
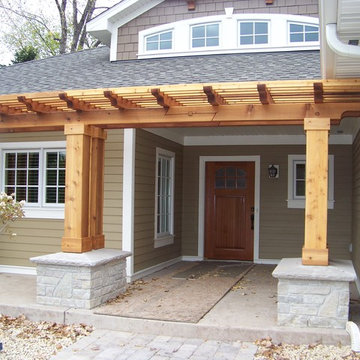
Please note the many details. For this job is just that the details.
Immagine di un'ampia porta d'ingresso american style con pareti marroni, pavimento in cemento, una porta singola e una porta in legno bruno
Immagine di un'ampia porta d'ingresso american style con pareti marroni, pavimento in cemento, una porta singola e una porta in legno bruno

Richard Mandelkorn
With the removal of a back stairwell and expansion of the side entry, some creative storage solutions could be added, greatly increasing the functionality of the mudroom. Local Vermont slate and shaker-style cabinetry match the style of this country foursquare farmhouse in Concord, MA.
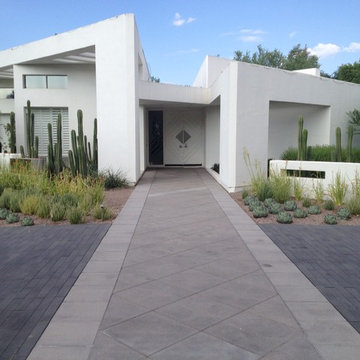
A wonderful modern home remodel, incorporating new concrete pavers and driveway to reflect the architecture of the home.
Photo byDaniel Freidman
Ispirazione per una porta d'ingresso contemporanea con pareti bianche, pavimento in cemento, una porta a due ante e una porta bianca
Ispirazione per una porta d'ingresso contemporanea con pareti bianche, pavimento in cemento, una porta a due ante e una porta bianca

Bernard Andre Photography
Idee per un ingresso o corridoio minimalista di medie dimensioni con pareti beige, pavimento in ardesia e pavimento grigio
Idee per un ingresso o corridoio minimalista di medie dimensioni con pareti beige, pavimento in ardesia e pavimento grigio

This remodel went from a tiny story-and-a-half Cape Cod, to a charming full two-story home. The mudroom features a bench with cubbies underneath, and a shelf with hooks for additional storage. The full glass back door provides natural light while opening to the backyard for quick access to the detached garage. The wall color in this room is Benjamin Moore HC-170 Stonington Gray. The cabinets are also Ben Moore, in Simply White OC-117.
Space Plans, Building Design, Interior & Exterior Finishes by Anchor Builders. Photography by Alyssa Lee Photography.
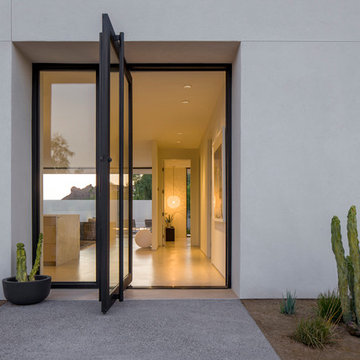
House on Marion Entry
Ispirazione per una porta d'ingresso minimalista di medie dimensioni con pareti bianche, pavimento in cemento, una porta a pivot e una porta in vetro
Ispirazione per una porta d'ingresso minimalista di medie dimensioni con pareti bianche, pavimento in cemento, una porta a pivot e una porta in vetro
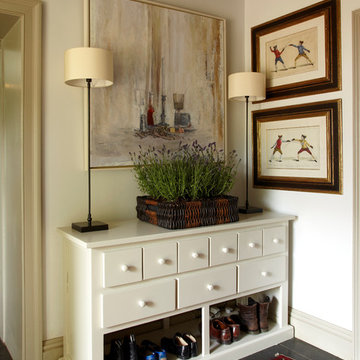
Immagine di un ingresso o corridoio country di medie dimensioni con pareti bianche e pavimento in ardesia
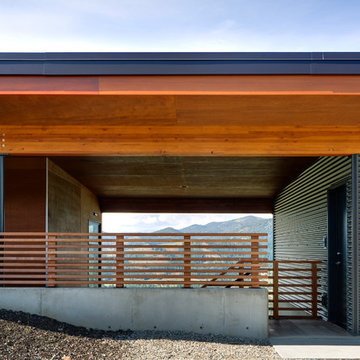
Steve Keating
Immagine di un ingresso con vestibolo minimal con pareti marroni, pavimento in cemento, una porta singola e una porta in vetro
Immagine di un ingresso con vestibolo minimal con pareti marroni, pavimento in cemento, una porta singola e una porta in vetro
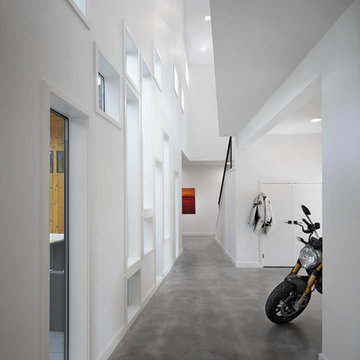
Balanced shade, dappled sunlight, and tree canopy views are the basis of the 518 Sacramento Drive house design. The entry is on center with the lot’s primary Live Oak tree, and each interior space has a unique relationship to this central element.
Composed of crisply-detailed, considered materials, surfaces and finishes, the home is a balance of sophistication and restraint. The two-story massing is designed to allow for a bold yet humble street presence, while each single-story wing extends through the site, forming intimate outdoor and indoor spaces.
Photo: Brian Mihealsick
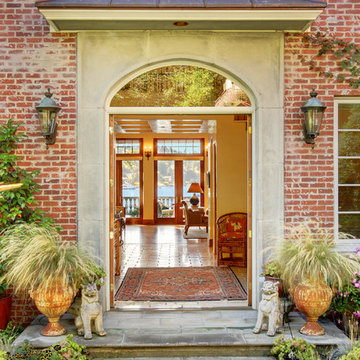
Immagine di una porta d'ingresso chic di medie dimensioni con una porta a due ante, pareti rosse, pavimento in cemento, una porta in legno bruno e pavimento grigio
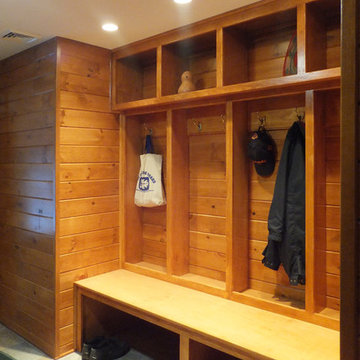
What was previously a narrow and dark entrance hallway was expanded to include a built-in bench/locker/cubby. The space was also brightened with a sun-tube skylight and additional lighting.
Ben Nicholson
13.333 Foto di ingressi e corridoi con pavimento in ardesia e pavimento in cemento
3