13.333 Foto di ingressi e corridoi con pavimento in ardesia e pavimento in cemento
Filtra anche per:
Budget
Ordina per:Popolari oggi
141 - 160 di 13.333 foto
1 di 3
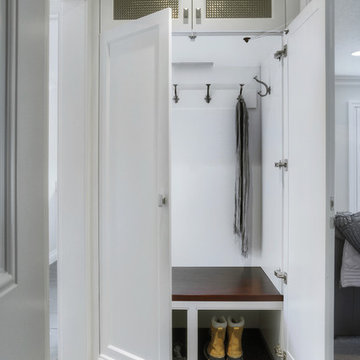
Painted ‘Hampshire’ doors in Benjamin Moore BM CC 40 Cloud White ---
Cherry Veneer bench surface complete with solid edging; stained in ‘Rum Raisin’ with a hand-wiped black glaze ---

The goal of this project was to build a house that would be energy efficient using materials that were both economical and environmentally conscious. Due to the extremely cold winter weather conditions in the Catskills, insulating the house was a primary concern. The main structure of the house is a timber frame from an nineteenth century barn that has been restored and raised on this new site. The entirety of this frame has then been wrapped in SIPs (structural insulated panels), both walls and the roof. The house is slab on grade, insulated from below. The concrete slab was poured with a radiant heating system inside and the top of the slab was polished and left exposed as the flooring surface. Fiberglass windows with an extremely high R-value were chosen for their green properties. Care was also taken during construction to make all of the joints between the SIPs panels and around window and door openings as airtight as possible. The fact that the house is so airtight along with the high overall insulatory value achieved from the insulated slab, SIPs panels, and windows make the house very energy efficient. The house utilizes an air exchanger, a device that brings fresh air in from outside without loosing heat and circulates the air within the house to move warmer air down from the second floor. Other green materials in the home include reclaimed barn wood used for the floor and ceiling of the second floor, reclaimed wood stairs and bathroom vanity, and an on-demand hot water/boiler system. The exterior of the house is clad in black corrugated aluminum with an aluminum standing seam roof. Because of the extremely cold winter temperatures windows are used discerningly, the three largest windows are on the first floor providing the main living areas with a majestic view of the Catskill mountains.

Foto di una porta d'ingresso minimal di medie dimensioni con una porta grigia, pareti grigie, pavimento in cemento, una porta singola e pavimento grigio
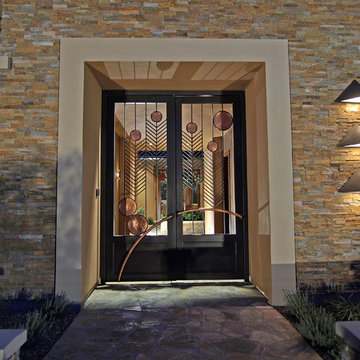
A custom designed Gate, made of Copper, Iron and Stainless Steal. 3 copper geometric sconces to creating a sense of balance with the window that is on the left side.
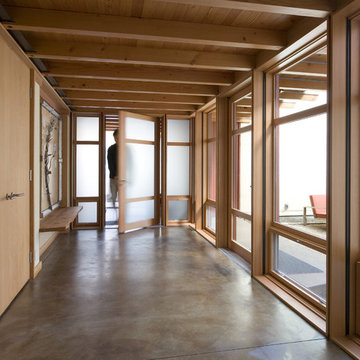
Steve Keating Photography
Foto di un ingresso o corridoio moderno con pavimento in cemento e pavimento grigio
Foto di un ingresso o corridoio moderno con pavimento in cemento e pavimento grigio
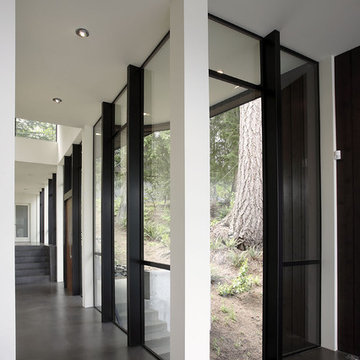
Immagine di un ingresso o corridoio moderno di medie dimensioni con pareti bianche e pavimento in cemento

Side door and mudroom plus powder room with wood clad wall.
Idee per un ingresso con anticamera boho chic con pareti grigie, pavimento in ardesia, una porta singola, una porta nera e pavimento grigio
Idee per un ingresso con anticamera boho chic con pareti grigie, pavimento in ardesia, una porta singola, una porta nera e pavimento grigio

Ispirazione per un grande ingresso minimalista con pareti bianche, pavimento in cemento, una porta singola, una porta gialla e soffitto a volta
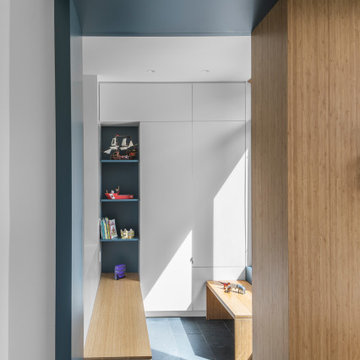
Replacing a small, tacked-on mudroom, the new mudroom addition at the rear of the house is a functional yet polished space that combines ample open and concealed storage with bamboo plywood bench seating, in-floor heating, and a slate floor.
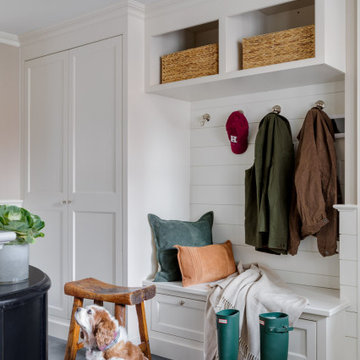
Immagine di un grande ingresso con anticamera moderno con pareti bianche, pavimento in ardesia e pavimento nero
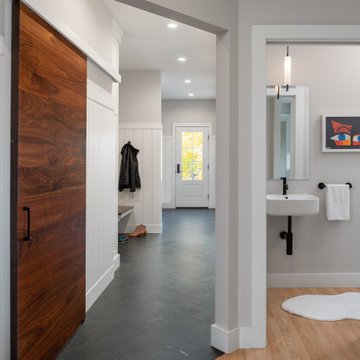
Immagine di un ingresso con anticamera con pavimento in ardesia e pavimento grigio
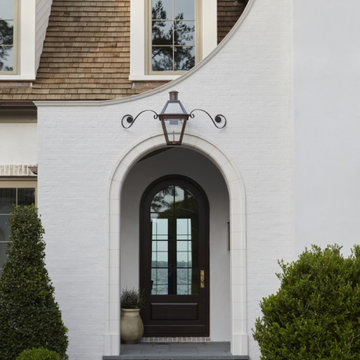
White Brick French Inspired Home in Jacksonville, Florida. See the whole house http://ow.ly/hI5i30qdn6D
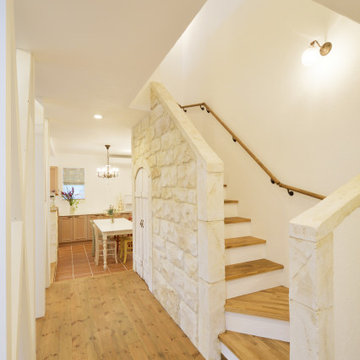
Idee per un grande ingresso o corridoio shabby-chic style con pareti bianche, pavimento in cemento e pavimento marrone

Welcome home! A New wooden door with glass panes, new sconce, planters and door mat adds gorgeous curb appeal to this Cornelius home. The privacy glass allows natural light into the home and the warmth of real wood is always a show stopper. Taller planters give height to the plants on either side of the door. The clean lines of the sconce update the overall aesthetic.
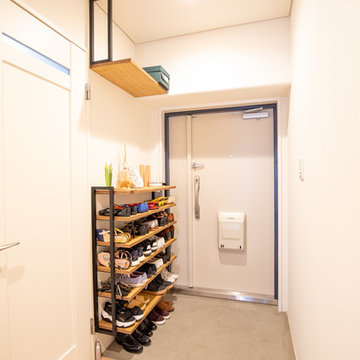
Foto di un piccolo corridoio etnico con pareti bianche, pavimento in cemento, una porta singola, una porta bianca e pavimento grigio
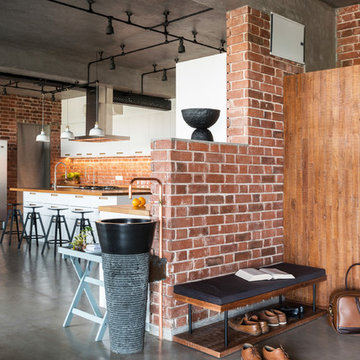
Sebastian Zachariah & Ira Gosalia ( Photographix)
Idee per un ingresso industriale con pareti rosse, pavimento in cemento e pavimento grigio
Idee per un ingresso industriale con pareti rosse, pavimento in cemento e pavimento grigio

Immagine di un grande corridoio contemporaneo con pareti bianche, una porta singola, una porta in vetro, pavimento grigio e pavimento in cemento

Photographer: Mitchell Fong
Foto di una porta d'ingresso minimalista di medie dimensioni con pareti grigie, pavimento in ardesia, una porta singola, una porta gialla e pavimento grigio
Foto di una porta d'ingresso minimalista di medie dimensioni con pareti grigie, pavimento in ardesia, una porta singola, una porta gialla e pavimento grigio
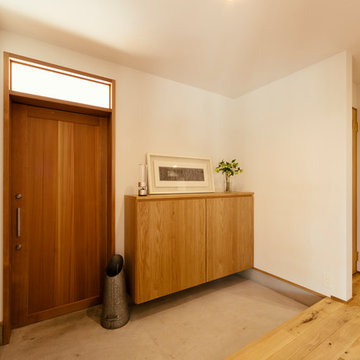
玄関スペース。米杉の玄関扉にモルタル土間、玄関収納、洗面・脱衣室への扉はホワイトオーク。
photo by Shinichiro Uchida
Esempio di un corridoio nordico con pareti bianche, pavimento in cemento, una porta singola, una porta in legno bruno e pavimento grigio
Esempio di un corridoio nordico con pareti bianche, pavimento in cemento, una porta singola, una porta in legno bruno e pavimento grigio

Foto di un piccolo ingresso con anticamera classico con pareti grigie, pavimento in ardesia, una porta singola, una porta in vetro e pavimento grigio
13.333 Foto di ingressi e corridoi con pavimento in ardesia e pavimento in cemento
8