735 Foto di ingressi e corridoi con pavimento con piastrelle in ceramica e una porta nera
Filtra anche per:
Budget
Ordina per:Popolari oggi
141 - 160 di 735 foto
1 di 3
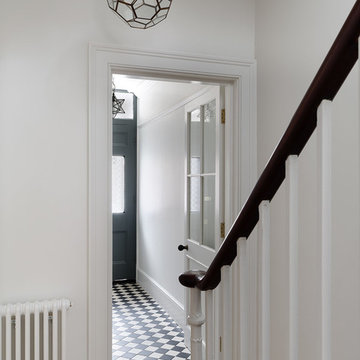
Richard Gooding Photography
This townhouse sits within Chichester's city walls and conservation area. Its is a semi detached 5 storey home, previously converted from office space back to a home with a poor quality extension.
We designed a new extension with zinc cladding which reduces the existing footprint but created a more useable and beautiful living / dining space. Using the full width of the property establishes a true relationship with the outdoor space.
A top to toe refurbishment rediscovers this home's identity; the original cornicing has been restored and wood bannister French polished.
A structural glass roof in the kitchen allows natural light to flood the basement and skylights introduces more natural light to the loft space.
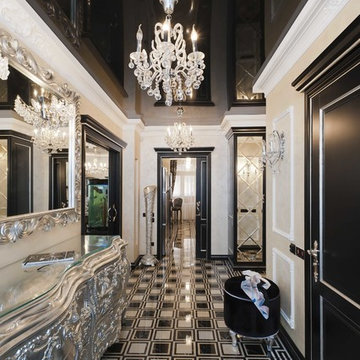
The interior consists of custom handmade products of natural wood, fretwork, stretched lacquered ceilings, OICOS decorative paints.
Study room is individually designed and built of ash-tree with use of natural fabrics. Apartment layout was changed: studio and bathroom were redesigned, two wardrobes added to bedroom, and sauna and moistureproof TV mounted on wall — to the bathroom.
Explication
1. Hallway – 20.63 м2
2. Guest bathroom – 4.82 м2
3. Study room – 17.11 м2
4. Living room – 36.27 м2
5. Dining room – 13.78 м2
6. Kitchen – 13.10 м2
7. Bathroom – 7.46 м2
8. Sauna – 2.71 м2
9. Bedroom – 24.51 м2
10. Nursery – 20.39 м2
11. Kitchen balcony – 6.67 м2
12. Bedroom balcony – 6.48 м2
Floor area – 160.78 м2
Balcony area – 13.15 м2
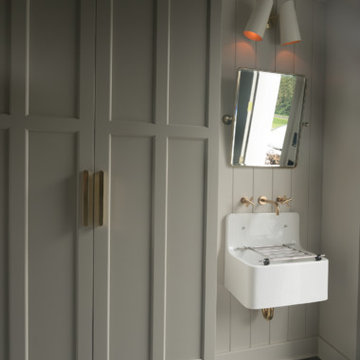
This beautiful home located near a central Connecticut wine vineyard was purchased by a growing family as their dream home. They decided to make their informal entry into their home a priority. We truly are believers in combining function with elegance. This mudroom opens up to their kitchen so why not create some amazing storage that looks great too! This space speaks to their transitional style with a touch of tradition. From mixing the metal finishes to the herringbone floor pattern we were able to create a timeless, functional first impression to a beautiful home. Every family can benefit from having a space called “Home Central” from pre-school on…come in and take your shoes off.
Custom designed by Hartley and Hill Design. All materials and furnishings in this space are available through Hartley and Hill Design. www.hartleyandhilldesign.com 888-639-0639
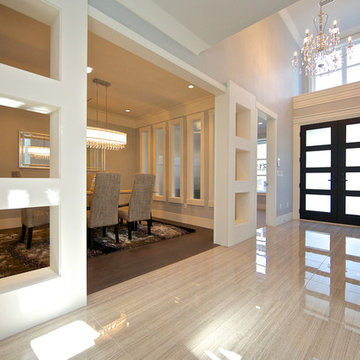
Idee per un ingresso design con pareti grigie, pavimento con piastrelle in ceramica, una porta a due ante e una porta nera
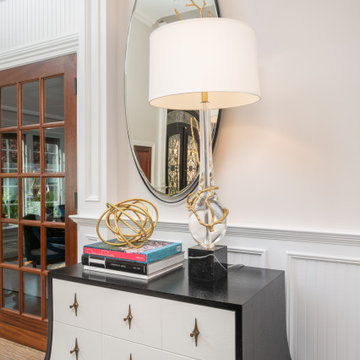
Stepping into this classic glamour dramatic foyer is a fabulous way to feel welcome at home. The color palette is timeless with a bold splash of green which adds drama to the space. Luxurious fabrics, chic furnishings and gorgeous accessories set the tone for this high end makeover which did not involve any structural renovations.
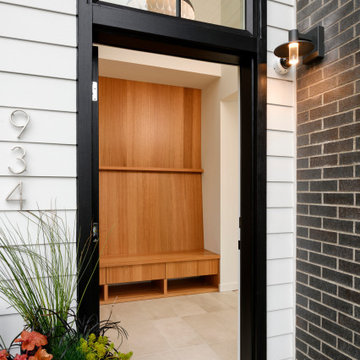
Ispirazione per un ingresso o corridoio minimalista di medie dimensioni con pareti bianche, pavimento con piastrelle in ceramica, una porta singola, una porta nera e pavimento grigio
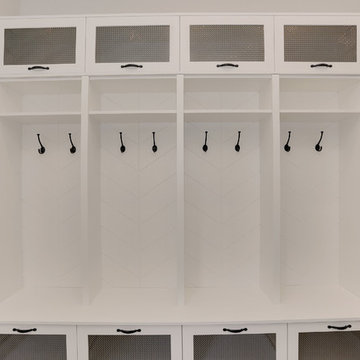
Seevirtual Marketing and Photography
Idee per un ingresso con anticamera stile americano di medie dimensioni con pareti bianche, pavimento con piastrelle in ceramica, una porta singola, una porta nera e pavimento beige
Idee per un ingresso con anticamera stile americano di medie dimensioni con pareti bianche, pavimento con piastrelle in ceramica, una porta singola, una porta nera e pavimento beige

modern front 5-panel glass door entry custom wall wood design treatment entry closet tile floor daylight windows 5-bulb modern chandelier
Idee per una porta d'ingresso minimalista con pareti grigie, pavimento con piastrelle in ceramica, una porta nera, pavimento marrone, soffitto a cassettoni e pareti in legno
Idee per una porta d'ingresso minimalista con pareti grigie, pavimento con piastrelle in ceramica, una porta nera, pavimento marrone, soffitto a cassettoni e pareti in legno
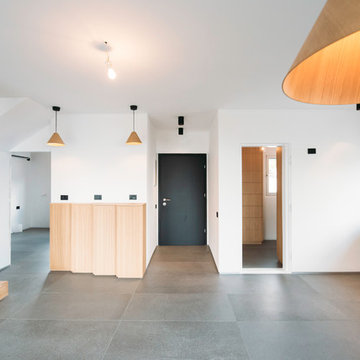
Duplex Y is located in a multi apartment building, typical to the Carmel mountain neighborhoods. The building has several entrances due to the slope it sits on.
Duplex Y has its own separate entrance and a beautiful view towards Haifa bay and the Golan Heights that can be seen on a clear weather day.
The client - a computer high-tech couple, with their two small daughters asked us for a simple and functional design that could remind them of their frequent visits to central and northern Europe. Their request has been accepted.
Our planning approach was simple indeed, maybe even simple in a radical way:
We followed the principle of clean and ultra minimal spaces, that serve their direct mission only.
Complicated geometry of the rooms has been simplified by implementing built-in wood furniture into numerous niches.
The most 'complicated' room (due to its broken geometry, narrow proportions and sloped ceiling) has been turned into a kid's room shaped as a clean 'wood box' for fun, games and 'edutainment'.
The storage room has been refurbished to maximize it's purpose by creating enough space to store 90% of the entire family's demand.
We've tried to avoid unnecessary decoration. 97% of the design has its functional use in addition to its atmospheric qualities.
Several elements like the structural cylindrical column were exposed to show their original material - concrete.
Photos: Julia Berezina
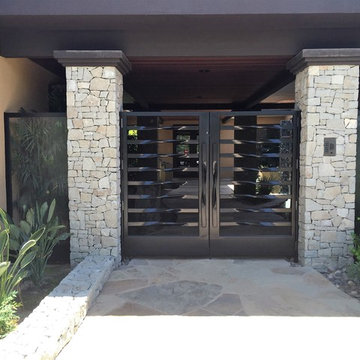
Foto di un corridoio design di medie dimensioni con pareti beige, pavimento con piastrelle in ceramica, una porta a due ante e una porta nera
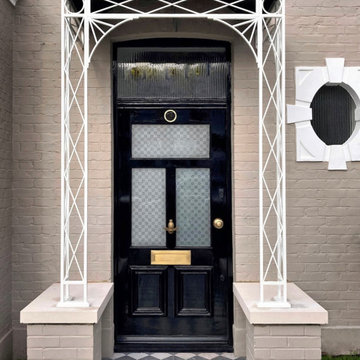
This handsome white, regency style ironwork porch was made with shorter uprights to suit installation onto the pre existing brick dwarf walls. Cast shoes were provided to cover where the uprights affix into the wall and our complete zintec roof was chosen to complete the structure.
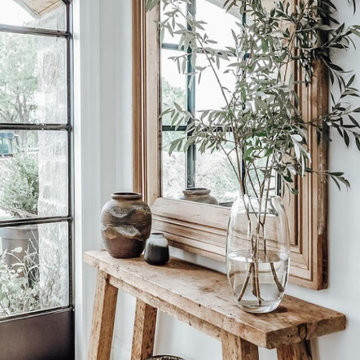
Foto di un piccolo ingresso con pareti bianche, pavimento con piastrelle in ceramica, una porta singola, una porta nera e pavimento grigio
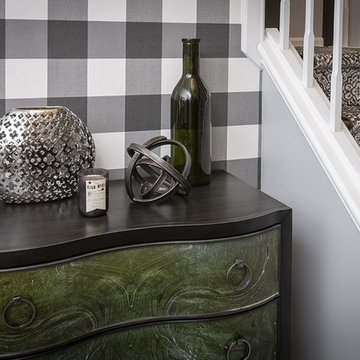
Entry with a touch of green and wallpaper!
Esempio di un ingresso chic di medie dimensioni con pareti grigie, pavimento con piastrelle in ceramica, una porta singola, una porta nera, pavimento grigio e carta da parati
Esempio di un ingresso chic di medie dimensioni con pareti grigie, pavimento con piastrelle in ceramica, una porta singola, una porta nera, pavimento grigio e carta da parati
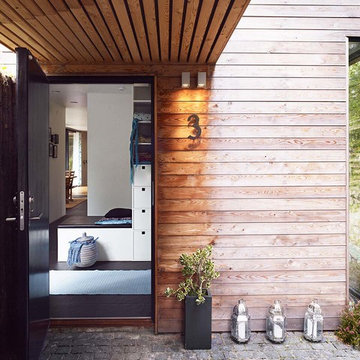
Peo Olsson
Foto di una piccola porta d'ingresso stile rurale con pavimento con piastrelle in ceramica, una porta singola e una porta nera
Foto di una piccola porta d'ingresso stile rurale con pavimento con piastrelle in ceramica, una porta singola e una porta nera
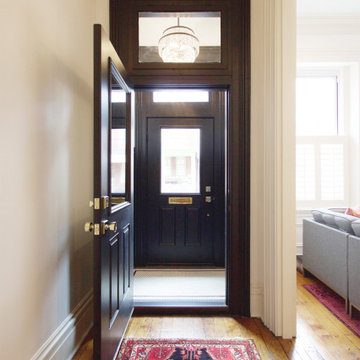
Immagine di un piccolo ingresso con vestibolo tradizionale con pavimento con piastrelle in ceramica, una porta singola e una porta nera
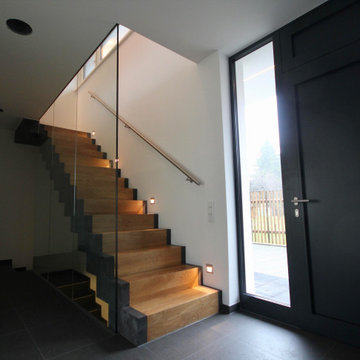
Eingangsbereich mit Sichtbetontreppe
Immagine di un ingresso design di medie dimensioni con pareti bianche, pavimento con piastrelle in ceramica, una porta singola, una porta nera e pavimento nero
Immagine di un ingresso design di medie dimensioni con pareti bianche, pavimento con piastrelle in ceramica, una porta singola, una porta nera e pavimento nero
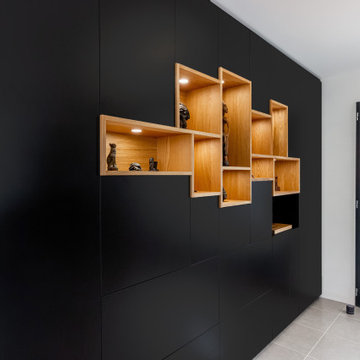
Foto di un corridoio design di medie dimensioni con pareti bianche, pavimento con piastrelle in ceramica, una porta nera e pavimento grigio
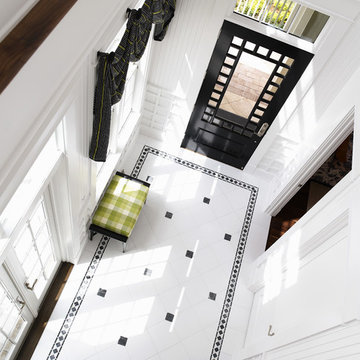
Home builders in Tampa, Alvarez Homes designed The Amber model home.
At Alvarez Homes, we have been catering to our clients' every design need since 1983. Every custom home that we build is a one-of-a-kind artful original. Give us a call at (813) 969-3033 to find out more.
Photography by Jorge Alvarez.
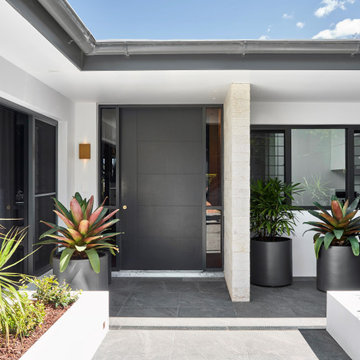
Idee per una porta d'ingresso design di medie dimensioni con pareti bianche, pavimento con piastrelle in ceramica, una porta singola, una porta nera, pavimento grigio e pareti in mattoni
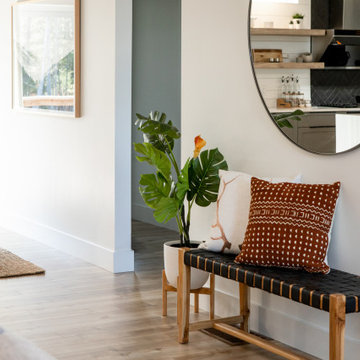
Entering the home you're welcomed by an expansive open-concept space with vaulted ceilings. Custom-built beams where installed and a dormer window was added for additional light. Black and white elements contrast each other beautifully with warm touches of wood.
735 Foto di ingressi e corridoi con pavimento con piastrelle in ceramica e una porta nera
8