172 Foto di ingressi e corridoi con pavimento con piastrelle in ceramica e soffitto ribassato
Filtra anche per:
Budget
Ordina per:Popolari oggi
21 - 40 di 172 foto
1 di 3
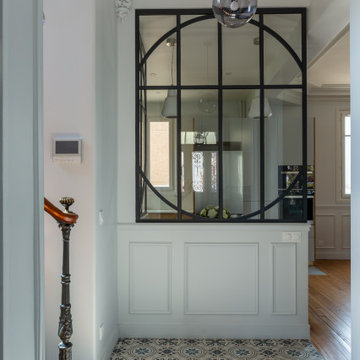
Une maison de maître du XIXème, entièrement rénovée, aménagée et décorée pour démarrer une nouvelle vie. Le RDC est repensé avec de nouveaux espaces de vie et une belle cuisine ouverte ainsi qu’un bureau indépendant. Aux étages, six chambres sont aménagées et optimisées avec deux salles de bains très graphiques. Le tout en parfaite harmonie et dans un style naturellement chic.
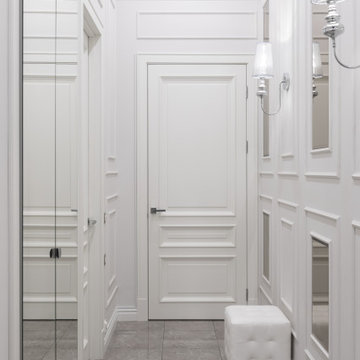
Классическая белая дверь МДФ в эмали серии Vienna в прихожей, гардеробный шкаф с зеркалом, стеновые панели.
Ispirazione per una porta d'ingresso chic di medie dimensioni con pareti bianche, pavimento con piastrelle in ceramica, una porta singola, una porta bianca, pavimento grigio, soffitto ribassato e boiserie
Ispirazione per una porta d'ingresso chic di medie dimensioni con pareti bianche, pavimento con piastrelle in ceramica, una porta singola, una porta bianca, pavimento grigio, soffitto ribassato e boiserie
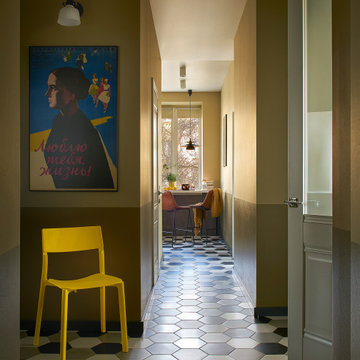
Стул — IKEA; бра — ST Luce. На стене — оригинальная афиша к советскому фильму “Люблю тебя, жизнь!” 1961 года, найденная друзьями хозяина на блошином рынке Парижа и подаренная ему на новоселье.

Download our free ebook, Creating the Ideal Kitchen. DOWNLOAD NOW
The homeowners built their traditional Colonial style home 17 years’ ago. It was in great shape but needed some updating. Over the years, their taste had drifted into a more contemporary realm, and they wanted our help to bridge the gap between traditional and modern.
We decided the layout of the kitchen worked well in the space and the cabinets were in good shape, so we opted to do a refresh with the kitchen. The original kitchen had blond maple cabinets and granite countertops. This was also a great opportunity to make some updates to the functionality that they were hoping to accomplish.
After re-finishing all the first floor wood floors with a gray stain, which helped to remove some of the red tones from the red oak, we painted the cabinetry Benjamin Moore “Repose Gray” a very soft light gray. The new countertops are hardworking quartz, and the waterfall countertop to the left of the sink gives a bit of the contemporary flavor.
We reworked the refrigerator wall to create more pantry storage and eliminated the double oven in favor of a single oven and a steam oven. The existing cooktop was replaced with a new range paired with a Venetian plaster hood above. The glossy finish from the hood is echoed in the pendant lights. A touch of gold in the lighting and hardware adds some contrast to the gray and white. A theme we repeated down to the smallest detail illustrated by the Jason Wu faucet by Brizo with its similar touches of white and gold (the arrival of which we eagerly awaited for months due to ripples in the supply chain – but worth it!).
The original breakfast room was pleasant enough with its windows looking into the backyard. Now with its colorful window treatments, new blue chairs and sculptural light fixture, this space flows seamlessly into the kitchen and gives more of a punch to the space.
The original butler’s pantry was functional but was also starting to show its age. The new space was inspired by a wallpaper selection that our client had set aside as a possibility for a future project. It worked perfectly with our pallet and gave a fun eclectic vibe to this functional space. We eliminated some upper cabinets in favor of open shelving and painted the cabinetry in a high gloss finish, added a beautiful quartzite countertop and some statement lighting. The new room is anything but cookie cutter.
Next the mudroom. You can see a peek of the mudroom across the way from the butler’s pantry which got a facelift with new paint, tile floor, lighting and hardware. Simple updates but a dramatic change! The first floor powder room got the glam treatment with its own update of wainscoting, wallpaper, console sink, fixtures and artwork. A great little introduction to what’s to come in the rest of the home.
The whole first floor now flows together in a cohesive pallet of green and blue, reflects the homeowner’s desire for a more modern aesthetic, and feels like a thoughtful and intentional evolution. Our clients were wonderful to work with! Their style meshed perfectly with our brand aesthetic which created the opportunity for wonderful things to happen. We know they will enjoy their remodel for many years to come!
Photography by Margaret Rajic Photography

Esempio di un ingresso o corridoio contemporaneo di medie dimensioni con pareti grigie, pavimento con piastrelle in ceramica, pavimento grigio, soffitto ribassato e carta da parati
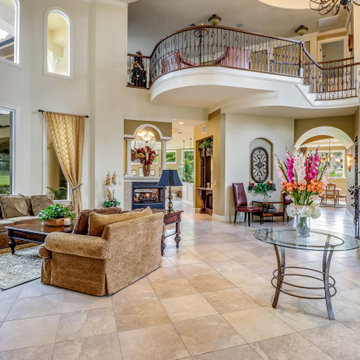
Custom-built on 2006, it features 4 bedrooms, 5 bathrooms, a study area, a den, a private underground pool/spa overlooking the lake and beautifully landscaped golf course, and the endless upgrades!
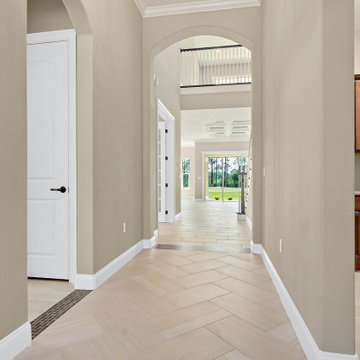
Ispirazione per un grande ingresso chic con pareti beige, pavimento con piastrelle in ceramica, una porta singola, una porta in vetro, pavimento beige e soffitto ribassato
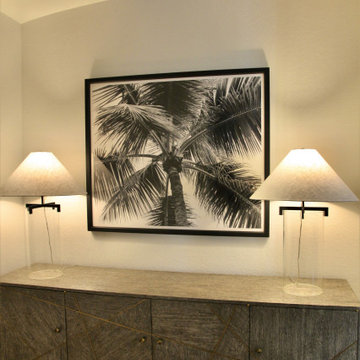
Ispirazione per un piccolo ingresso o corridoio contemporaneo con pareti bianche, pavimento con piastrelle in ceramica, pavimento marrone, soffitto ribassato e pareti in perlinato
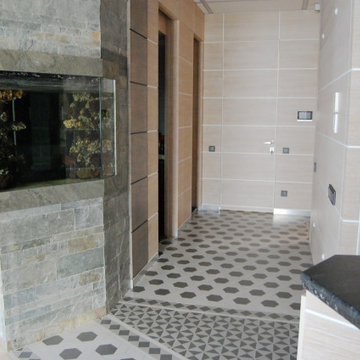
Квартира Москва ул. Чаянова 149,21 м2
Данная квартира создавалась строго для родителей большой семьи, где у взрослые могут отдыхать, работать, иметь строго своё пространство. Здесь есть - большая гостиная, спальня, обширные гардеробные , спортзал, 2 санузла, при спальне и при спортзале.
Квартира имеет свой вход из межквартирного холла, но и соединена с соседней, где находится общее пространство и детский комнаты.
По желанию заказчиков, большое значение уделено вариативности пространств. Так спортзал, при необходимости, превращается в ещё одну спальню, а обширная лоджия – в кабинет.
В оформлении применены в основном природные материалы, камень, дерево. Почти все предметы мебели изготовлены по индивидуальному проекту, что позволило максимально эффективно использовать пространство.
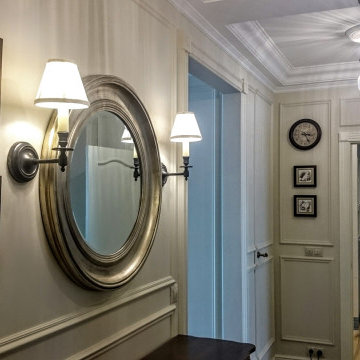
Прихожая.Вид на ванную от входной двери.
Immagine di un grande corridoio tradizionale con pareti beige, pavimento con piastrelle in ceramica, una porta singola, una porta bianca, pavimento multicolore e soffitto ribassato
Immagine di un grande corridoio tradizionale con pareti beige, pavimento con piastrelle in ceramica, una porta singola, una porta bianca, pavimento multicolore e soffitto ribassato
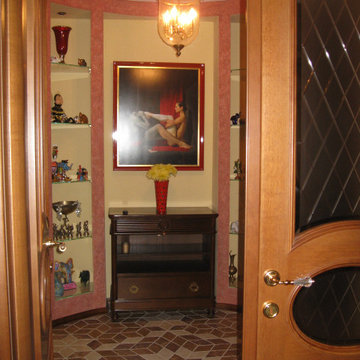
Квартира 100 м2.
Данная квартира проектировалась для зрелой и очень творческой семейной пары. По желанию заказчиков в интерьере есть чёткое деление на мужскую и женскую зоны, плюс большая общая гостиная с кухней столовой. При помощи раздвижной перегородки кухня может быть частью гостиной, либо становиться полностью автономной. В парадном холле предусмотрена серия застеклённых стеллажей для хранения коллекций. Классическая живопись, много лет собираемая главой семьи, служит украшением интерьеров. Очень эффектен мозаичный рисунок пола в холле. В квартире множество элементов, созданных специально для данного интерьера - витражные светильники в потолке, мозаики, индивидуальные предметы мебели. В большом общем пространстве нашли своё место антикварные комоды, витрины и светильники.
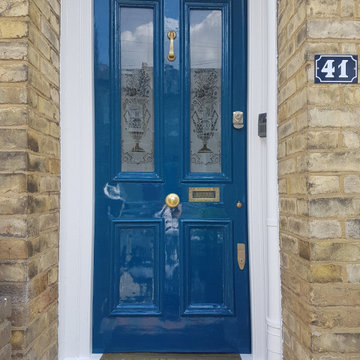
Restoring 100 years old plus door and wooden sash windows is a big task. It requires skill, knowledge, good product use, and some specialist training. As a passionate owner and operator at Mi Decor, I just love this type of work. it is touching history and making this work lats for a generation. From sanding, wood, and masonry repair to epoxy resin installation and hand-painted finish in high gloss.
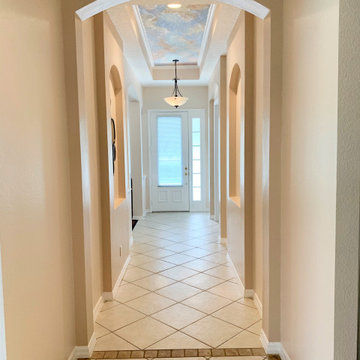
Immagine di un corridoio chic di medie dimensioni con pareti beige, pavimento con piastrelle in ceramica, una porta singola, una porta bianca, pavimento beige e soffitto ribassato
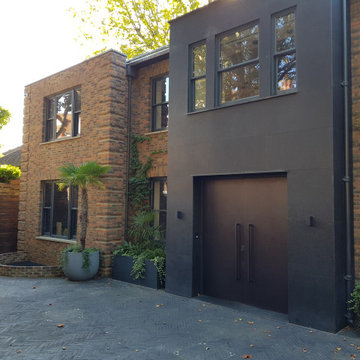
Esempio di un'ampia porta d'ingresso minimal con pareti nere, pavimento con piastrelle in ceramica, una porta a due ante, una porta marrone, pavimento nero, soffitto ribassato e pannellatura
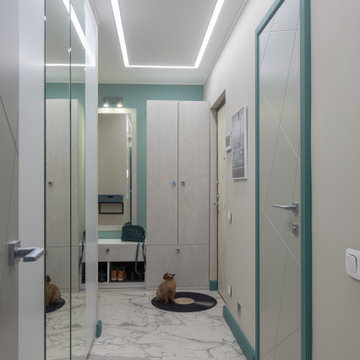
Immagine di un ingresso o corridoio minimal di medie dimensioni con pareti beige, pavimento con piastrelle in ceramica, pavimento grigio, soffitto ribassato e carta da parati
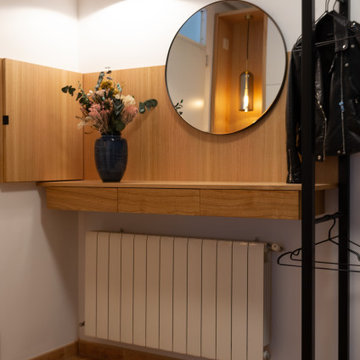
Una balda con cajones sin tiradores nos reciben y sirven de tocador a la entrada de casa.
Ispirazione per un ingresso o corridoio design di medie dimensioni con pareti bianche, pavimento con piastrelle in ceramica, pavimento multicolore, soffitto ribassato e pannellatura
Ispirazione per un ingresso o corridoio design di medie dimensioni con pareti bianche, pavimento con piastrelle in ceramica, pavimento multicolore, soffitto ribassato e pannellatura
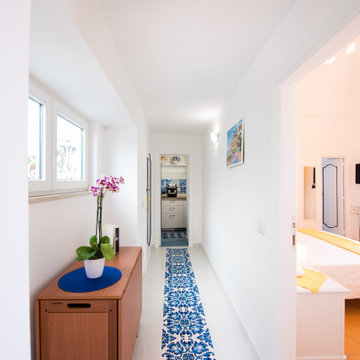
Foto: Vito Fusco
Ispirazione per un piccolo ingresso o corridoio mediterraneo con pareti bianche, pavimento con piastrelle in ceramica, pavimento multicolore e soffitto ribassato
Ispirazione per un piccolo ingresso o corridoio mediterraneo con pareti bianche, pavimento con piastrelle in ceramica, pavimento multicolore e soffitto ribassato
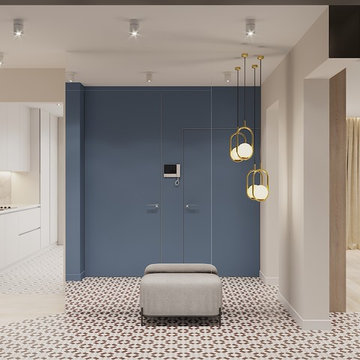
LINEIKA Design Bureau | При входе в квартиру разместили банкетку, зеркальное панно от пола до потолка и подвесные светильники Saint. Напольное покрытие - керамический гранит от ceramicasantagostino коллекции PATCHWORK W&B.
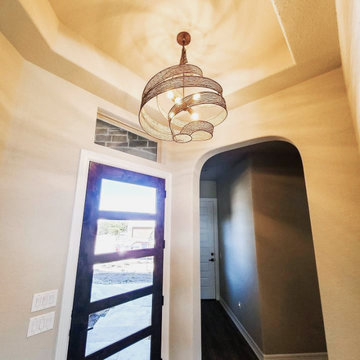
At the beginning of the design process, the homeowners requested a simple and elegant home. They had collected wonderful and exquisite items from their travels around the world, and wanted a simple backdrop to showcase them. The pallet of cream, brown and white was combined with elegant arched doorways, large windows and sculptural light fixtures for a timeless home. Detailed construction documents were vital in communicating their needs and design changes along the way so that the final product reflected their vision. The homeowners favorite room in this house is the kitchen with expansive views of the whole home and space for entertaining friends from near and far.
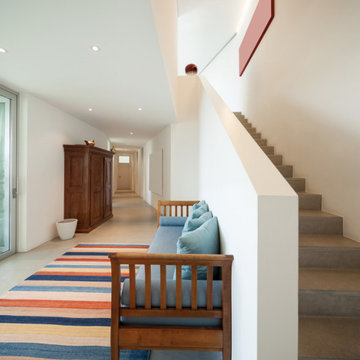
Spacious and bright entrance hall of contemporary villa in Marrakech, Morocco.
Esempio di un corridoio moderno di medie dimensioni con pareti bianche, pavimento con piastrelle in ceramica, una porta a pivot, una porta bianca, pavimento grigio e soffitto ribassato
Esempio di un corridoio moderno di medie dimensioni con pareti bianche, pavimento con piastrelle in ceramica, una porta a pivot, una porta bianca, pavimento grigio e soffitto ribassato
172 Foto di ingressi e corridoi con pavimento con piastrelle in ceramica e soffitto ribassato
2