840 Foto di ingressi e corridoi con parquet scuro
Filtra anche per:
Budget
Ordina per:Popolari oggi
41 - 60 di 840 foto
1 di 3

Foto di un ingresso stile marinaro con pareti grigie, parquet scuro, una porta singola, una porta in legno bruno, pavimento marrone, soffitto in perlinato e boiserie
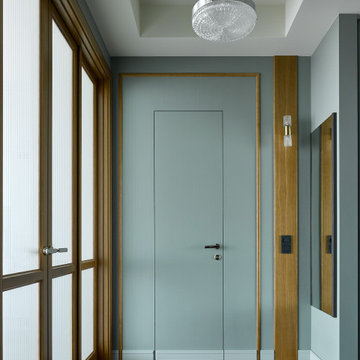
Idee per un ingresso o corridoio contemporaneo con parquet scuro, pavimento marrone e soffitto ribassato

Upon entering this design-build, friends and. family are greeted with a custom mahogany front door with custom stairs complete with beautiful picture framing walls.
Stair-Pak Products Co. Inc.
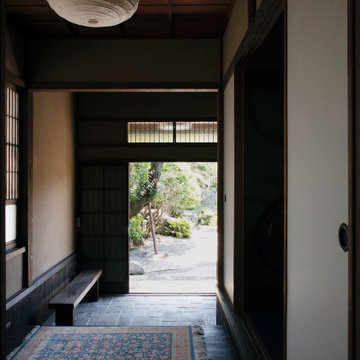
Idee per un corridoio di medie dimensioni con pareti beige, parquet scuro, una porta scorrevole, una porta in legno scuro, pavimento nero e soffitto in legno

Idee per un piccolo ingresso bohémian con pareti multicolore, parquet scuro, una porta singola, una porta bianca, pavimento nero, soffitto in legno e carta da parati

Idee per una porta d'ingresso moderna di medie dimensioni con pareti grigie, parquet scuro, una porta a pivot, una porta in vetro, pavimento marrone e soffitto in legno

Glossy ceramic in dark engineered wood flooring. Wainscoting and black interior doors
Idee per un ingresso tradizionale con pareti verdi, parquet scuro, una porta olandese, una porta nera, pavimento marrone, soffitto a volta e boiserie
Idee per un ingresso tradizionale con pareti verdi, parquet scuro, una porta olandese, una porta nera, pavimento marrone, soffitto a volta e boiserie

Enhance your entrance with double modern doors. These are gorgeous with a privacy rating of 9 out of 10. Also, The moulding cleans up the look and makes it look cohesive.
Base: 743MUL-6
Case: 145MUL
Interior Door: HFB2PS
Exterior Door: BLS-228-119-4C
Check out more options at ELandELWoodProducts.com
(©Iriana Shiyan/AdobeStock)

A grand entryway in Charlotte with double entry doors, wide oak floors, white wainscoting, and a tray ceiling.
Ispirazione per un grande corridoio tradizionale con parquet scuro, una porta a due ante, una porta in legno scuro, soffitto ribassato e boiserie
Ispirazione per un grande corridoio tradizionale con parquet scuro, una porta a due ante, una porta in legno scuro, soffitto ribassato e boiserie

Ispirazione per un'ampia porta d'ingresso contemporanea con pareti beige, parquet scuro, una porta a pivot, una porta in legno bruno, pavimento marrone e soffitto in legno

A view of the entry foyer with stained barrel ceiling and white paneled stairs with custom railing
Photo by Ashley Avila Photography
Foto di un ingresso con pareti beige, parquet scuro, una porta a due ante, una porta in legno scuro, pavimento marrone, soffitto a volta e pannellatura
Foto di un ingresso con pareti beige, parquet scuro, una porta a due ante, una porta in legno scuro, pavimento marrone, soffitto a volta e pannellatura

Our clients needed more space for their family to eat, sleep, play and grow.
Expansive views of backyard activities, a larger kitchen, and an open floor plan was important for our clients in their desire for a more comfortable and functional home.
To expand the space and create an open floor plan, we moved the kitchen to the back of the house and created an addition that includes the kitchen, dining area, and living area.
A mudroom was created in the existing kitchen footprint. On the second floor, the addition made way for a true master suite with a new bathroom and walk-in closet.
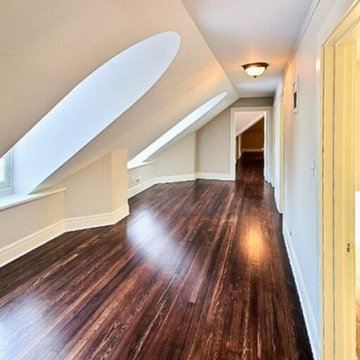
A stunning whole house renovation of a historic Georgian colonial, that included a marble master bath, quarter sawn white oak library, extensive alterations to floor plan, custom alder wine cellar, large gourmet kitchen with professional series appliances and exquisite custom detailed trim through out.
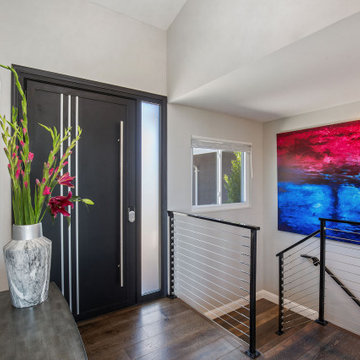
Foto di un ingresso o corridoio minimalista con pareti grigie, parquet scuro, una porta a pivot, una porta nera e soffitto a volta
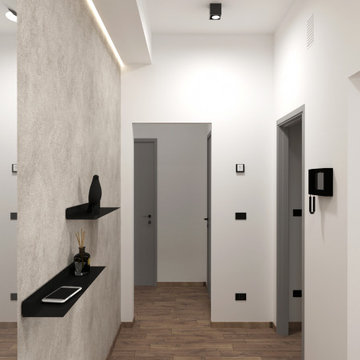
Il punto focale che ha ispirato la realizzazione di questi ambienti tramite ristrutturazione completa è stata L’importanza di crearvi all’interno dei veri e propri “mix d’effetto".
I colori scuri e l'abbianmento di metalo nero con rivestimento in mattoncini sbiancati vogliono cercare di trasportaci all'intermo dello stile industriale, senza però appesantire gli ambienti, infatti come si può vedere ci sono solo dei piccoli accenni.
Il tutto arricchitto da dettagli come la carta da parati, led ad incasso tramite controsoffitti e velette, illuminazione in vetro a sospensione sulla zona tavolo nella sala da pranzo formale ed la zona divano con a lato il termocamino che rendono la zona accogliente e calorosa.
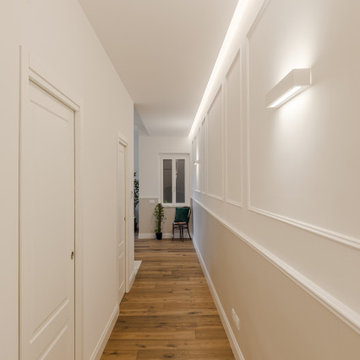
Esempio di un grande ingresso o corridoio scandinavo con pareti bianche, parquet scuro, soffitto ribassato e boiserie
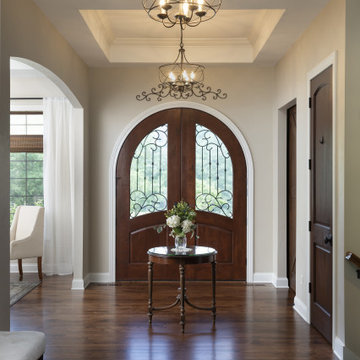
Grand foyer as you open the arched double leaded doors with two tray ceilings and Quorum chandeliars. The flooring is a random plank hickory floor stained a warm walnut colorthat opens up to the arched doorway of the formal dining room. Breath taking as you look to the back of the house onto the pool area.

Custom Commercial bar entry. Commercial frontage. Luxury commercial woodwork, wood and glass doors.
Immagine di una grande porta d'ingresso classica con pareti marroni, parquet scuro, una porta a due ante, una porta marrone, pavimento marrone, soffitto a cassettoni e pareti in legno
Immagine di una grande porta d'ingresso classica con pareti marroni, parquet scuro, una porta a due ante, una porta marrone, pavimento marrone, soffitto a cassettoni e pareti in legno
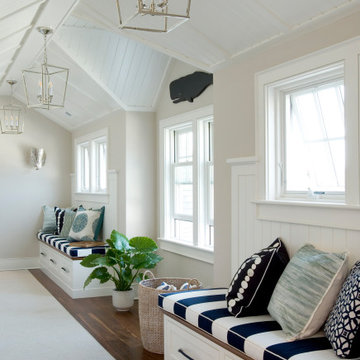
Foto di un ingresso o corridoio costiero con pareti beige, parquet scuro, pavimento marrone e soffitto a volta

Ispirazione per un ingresso tradizionale con pareti bianche, parquet scuro, pavimento marrone, soffitto a cassettoni e pareti in perlinato
840 Foto di ingressi e corridoi con parquet scuro
3