840 Foto di ingressi e corridoi con parquet scuro
Filtra anche per:
Budget
Ordina per:Popolari oggi
141 - 160 di 840 foto
1 di 3
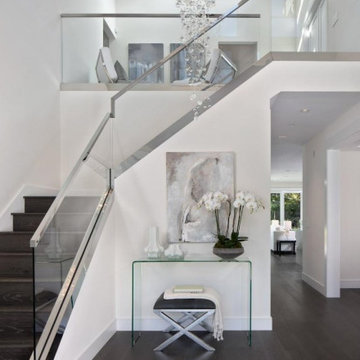
A double-height foyer is provided with crystal chandeliers, beginning with a cascading drape of lights above the chrome and glass staircase.
Ispirazione per un grande ingresso country con pareti bianche, parquet scuro, una porta a due ante, una porta nera, pavimento marrone e soffitto a volta
Ispirazione per un grande ingresso country con pareti bianche, parquet scuro, una porta a due ante, una porta nera, pavimento marrone e soffitto a volta
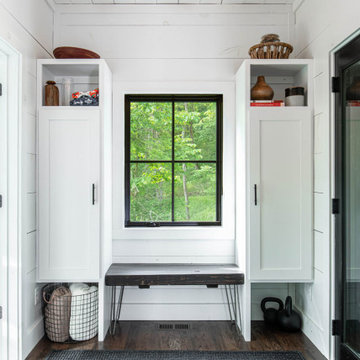
Foto di un ingresso con anticamera rustico con pareti bianche, parquet scuro, pavimento marrone, soffitto in perlinato e pareti in perlinato
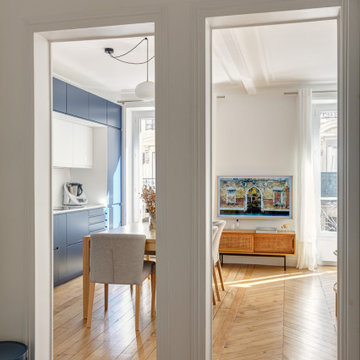
L'objectif principal de ce projet était de transformer ce 2 pièces en 3 pièces, pour créer une chambre d'enfant.
Dans la nouvelle chambre parentale, plus petite, nous avons créé un dressing et un module de rangements sur mesure pour optimiser l'espace. L'espace nuit est délimité par un mur coloré @argilepeinture qui accentue l'ambiance cosy de la chambre.
Dans la chambre d'enfant, le parquet en chêne massif @laparquetterienouvelle apporte de la chaleur à cette pièce aux tons clairs.
La nouvelle cuisine, tendance et graphique, s'ouvre désormais sur le séjour.
Cette grande pièce de vie conviviale accueille un coin bureau et des rangements sur mesure pour répondre aux besoins de nos clients.
Quant à la salle d'eau, nous avons choisi des matériaux clairs pour apporter de la lumière à cet espace sans fenêtres.
Le résultat : un appartement haussmannien et dans l'air du temps où il fait bon vivre !
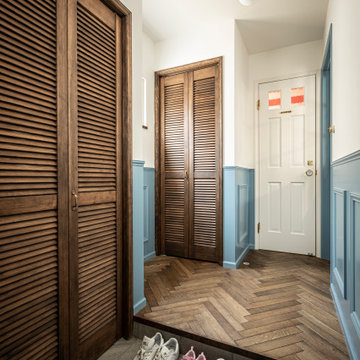
Foto di un corridoio con pareti multicolore, parquet scuro, pavimento marrone, soffitto in carta da parati e pannellatura
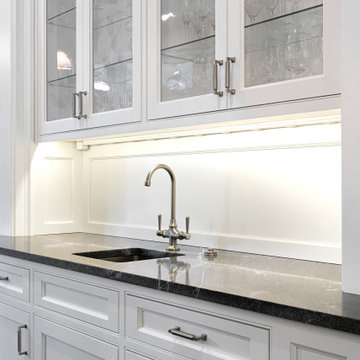
In this beautiful French Manor style home, we renovated the kitchen and butler’s pantry and created an office space and wet bar in a hallway. The black granite countertops and white cabinets are beautifully offset by black and gray mosaic backsplash behind the range and gold pendant lighting over the island. The huge window opens like an accordion, sliding completely open to the back garden. An arched doorway leads to an office and wet bar hallway, topped with a barrel ceiling and recessed lighting.
Rudloff Custom Builders has won Best of Houzz for Customer Service in 2014, 2015 2016, 2017, 2019, and 2020. We also were voted Best of Design in 2016, 2017, 2018, 2019 and 2020, which only 2% of professionals receive. Rudloff Custom Builders has been featured on Houzz in their Kitchen of the Week, What to Know About Using Reclaimed Wood in the Kitchen as well as included in their Bathroom WorkBook article. We are a full service, certified remodeling company that covers all of the Philadelphia suburban area. This business, like most others, developed from a friendship of young entrepreneurs who wanted to make a difference in their clients’ lives, one household at a time. This relationship between partners is much more than a friendship. Edward and Stephen Rudloff are brothers who have renovated and built custom homes together paying close attention to detail. They are carpenters by trade and understand concept and execution. Rudloff Custom Builders will provide services for you with the highest level of professionalism, quality, detail, punctuality and craftsmanship, every step of the way along our journey together.
Specializing in residential construction allows us to connect with our clients early in the design phase to ensure that every detail is captured as you imagined. One stop shopping is essentially what you will receive with Rudloff Custom Builders from design of your project to the construction of your dreams, executed by on-site project managers and skilled craftsmen. Our concept: envision our client’s ideas and make them a reality. Our mission: CREATING LIFETIME RELATIONSHIPS BUILT ON TRUST AND INTEGRITY.
Photo credit: Damian Hoffman
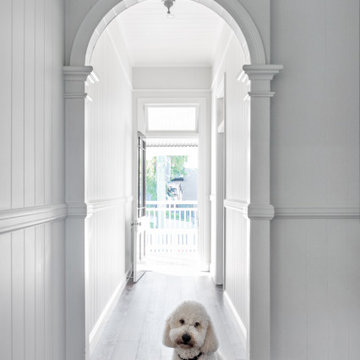
Idee per un grande ingresso o corridoio chic con pareti bianche, parquet scuro, pavimento marrone, soffitto in legno e pareti in legno
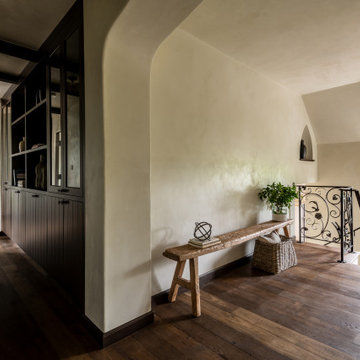
The bright stucco walls paired with small windows in the stairwell go a long way to boost natural light through the hall, allowing for darker accents and lower ceilings.

This grand entryway was given a fresh coat of white paint, to modernize this classic farmhouse. The Moravian Star ceiling pendant was selected to reflect the compass inlay in the floor. Rustic farmhouse accents and pillows were selected to warm the space.
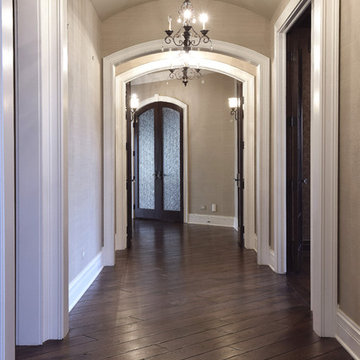
Custom trusses in the vaulted ceiling flank the soft glow of a crystal chandelier as the rustic wide-plank floor guides the eye to an impressive limestone fireplace fit for a castle. Floor: 6-3/4” wide-plank + 28”x 28” Versailles parquet | Vintage French Oak | Rustic Character | Victorian Collection | Tuscany edge | medium distressed | color JDS Walnut | Satin Hardwax Oil. For more information please email us at: sales@signaturehardwoods.com
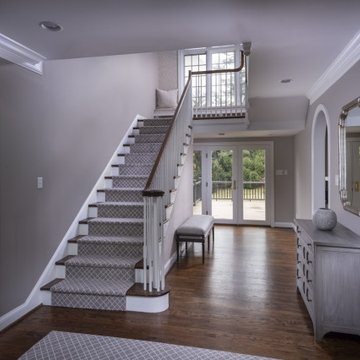
This carpet brought these stairs to life! Adding in some furniture and wallpaper really warmed this space up!
Immagine di un grande ingresso tradizionale con pareti grigie, parquet scuro, una porta singola, una porta bianca, pavimento marrone, soffitto a volta e carta da parati
Immagine di un grande ingresso tradizionale con pareti grigie, parquet scuro, una porta singola, una porta bianca, pavimento marrone, soffitto a volta e carta da parati
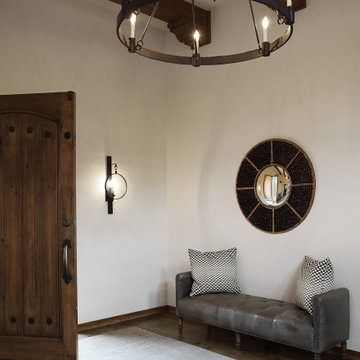
Heather Ryan, Interior Designer
H.Ryan Studio - Scottsdale, AZ
www.hryanstudio.com
Ispirazione per un grande ingresso chic con pareti bianche, parquet scuro, una porta singola, una porta in legno scuro, pavimento marrone e travi a vista
Ispirazione per un grande ingresso chic con pareti bianche, parquet scuro, una porta singola, una porta in legno scuro, pavimento marrone e travi a vista
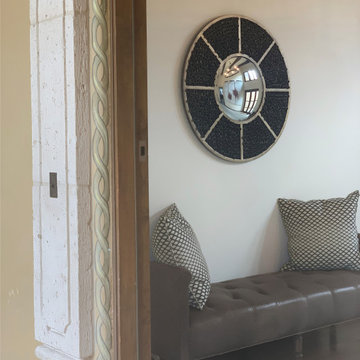
Heather Ryan, Interior Designer
H.Ryan Studio - Scottsdale, AZ
www.hryanstudio.com
Foto di una grande porta d'ingresso classica con una porta singola, pareti bianche, parquet scuro, una porta in legno scuro, pavimento marrone e travi a vista
Foto di una grande porta d'ingresso classica con una porta singola, pareti bianche, parquet scuro, una porta in legno scuro, pavimento marrone e travi a vista
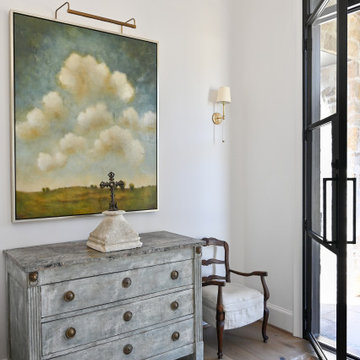
A curved entryway with antique furnishings, iron doors, and ornate fixtures and double mirror.
Chairs and cabinet are antiques, refinished by a local artisan. Art and sculpture are collectables of homeowner.
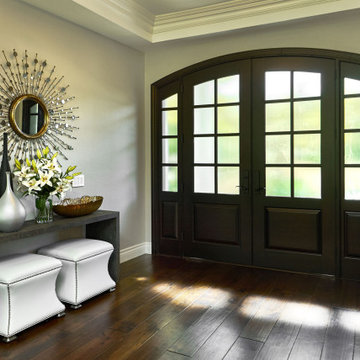
Foto di un grande ingresso classico con pareti grigie, parquet scuro, una porta a due ante, una porta in legno scuro, pavimento marrone e soffitto a cassettoni
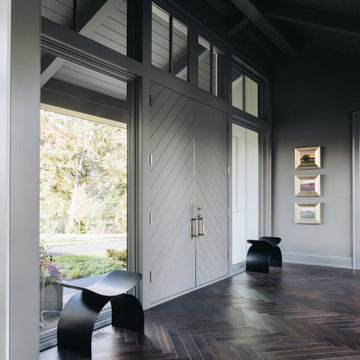
Idee per una grande porta d'ingresso chic con pareti grigie, parquet scuro, una porta a due ante, una porta grigia, pavimento marrone e soffitto a volta
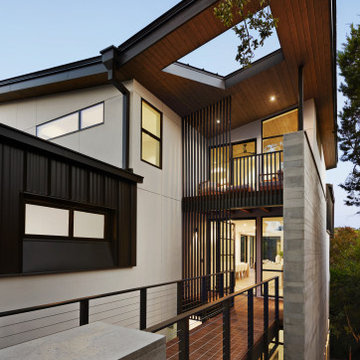
Ispirazione per una porta d'ingresso moderna di medie dimensioni con pareti bianche, parquet scuro, una porta a pivot, una porta in vetro, pavimento marrone e soffitto in legno
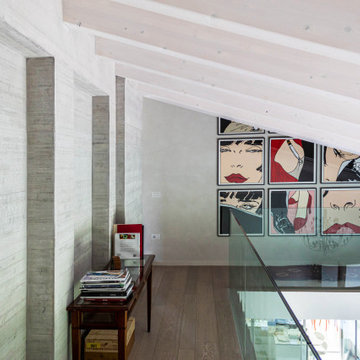
Foto di un ingresso o corridoio design con parquet scuro, pavimento marrone, travi a vista e pareti grigie
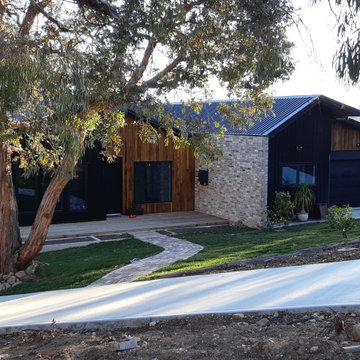
This contemporary Duplex Home in Canberra was designed by Smart SIPs and used our SIPs Wall Panels to help achieve a 9-star energy rating. Recycled Timber, Recycled Bricks and Standing Seam Colorbond materials add to the charm of the home.
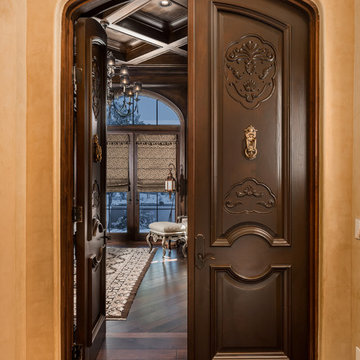
We love these French doors, the custom ceilings, millwork, molding, chandeliers and wood floors!
Idee per un ampio ingresso o corridoio stile rurale con pareti beige, parquet scuro, pavimento marrone e soffitto a volta
Idee per un ampio ingresso o corridoio stile rurale con pareti beige, parquet scuro, pavimento marrone e soffitto a volta
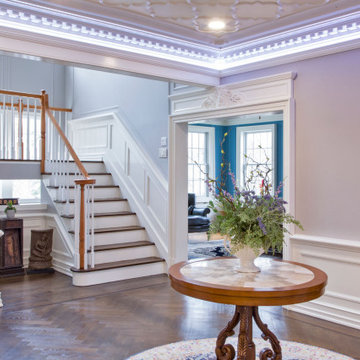
Classic foyer and interior woodwork in Princeton, NJ.
For more about this project visit our website
wlkitchenandhome.com/interiors/
Immagine di un grande ingresso classico con pareti bianche, parquet scuro, una porta singola, una porta marrone, pavimento marrone, soffitto a cassettoni e pannellatura
Immagine di un grande ingresso classico con pareti bianche, parquet scuro, una porta singola, una porta marrone, pavimento marrone, soffitto a cassettoni e pannellatura
840 Foto di ingressi e corridoi con parquet scuro
8