3.995 Foto di ingressi e corridoi con parquet scuro
Filtra anche per:
Budget
Ordina per:Popolari oggi
81 - 100 di 3.995 foto
1 di 3
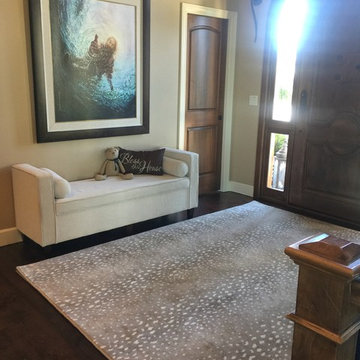
An upholstered bench gives guests a place to sit their belongings while visiting.
Ispirazione per un ingresso classico di medie dimensioni con pareti beige, parquet scuro, una porta singola, una porta in legno scuro e pavimento marrone
Ispirazione per un ingresso classico di medie dimensioni con pareti beige, parquet scuro, una porta singola, una porta in legno scuro e pavimento marrone
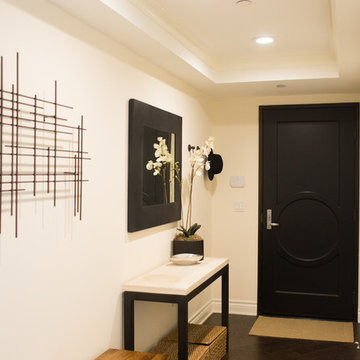
Letters and Lens Photography
Immagine di un piccolo corridoio moderno con pareti bianche, parquet scuro, una porta singola e una porta nera
Immagine di un piccolo corridoio moderno con pareti bianche, parquet scuro, una porta singola e una porta nera
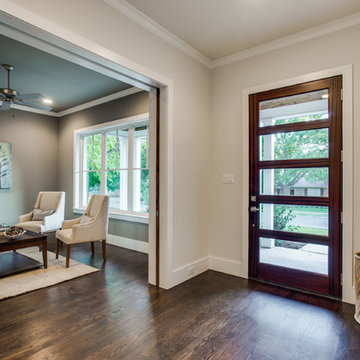
Ispirazione per una porta d'ingresso chic di medie dimensioni con pareti beige, una porta in legno scuro, parquet scuro e una porta singola
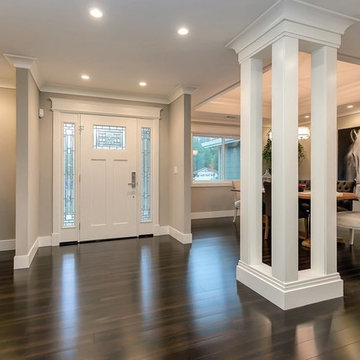
Idee per una porta d'ingresso tradizionale di medie dimensioni con pareti grigie, parquet scuro, una porta singola e una porta bianca

Custom front entryway of home with pavers, rustic wood, shutters, garden boxes and pavers.
Esempio di una porta d'ingresso stile rurale di medie dimensioni con pareti beige, parquet scuro, una porta singola, una porta rossa, pavimento marrone e travi a vista
Esempio di una porta d'ingresso stile rurale di medie dimensioni con pareti beige, parquet scuro, una porta singola, una porta rossa, pavimento marrone e travi a vista
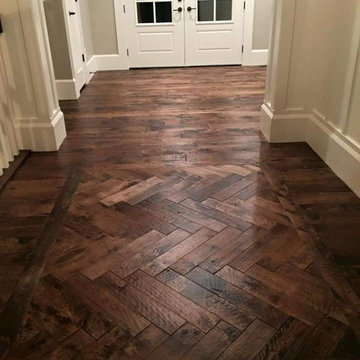
Dark Stained Hand Scraped Birch Herringbone Inlay
Idee per un ingresso o corridoio tradizionale di medie dimensioni con pareti beige e parquet scuro
Idee per un ingresso o corridoio tradizionale di medie dimensioni con pareti beige e parquet scuro
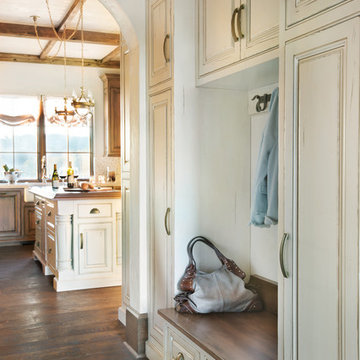
Mudroom entry into kitchen with built in cabinet lockers and drawers.
Foto di un piccolo ingresso con anticamera mediterraneo con pareti beige, parquet scuro, una porta singola e una porta in legno bruno
Foto di un piccolo ingresso con anticamera mediterraneo con pareti beige, parquet scuro, una porta singola e una porta in legno bruno
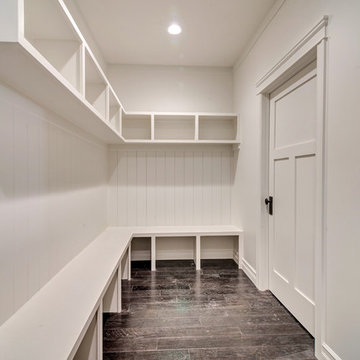
Quick Pic Tours
Immagine di un ingresso con anticamera tradizionale di medie dimensioni con pareti bianche, parquet scuro, una porta singola, una porta bianca e pavimento marrone
Immagine di un ingresso con anticamera tradizionale di medie dimensioni con pareti bianche, parquet scuro, una porta singola, una porta bianca e pavimento marrone
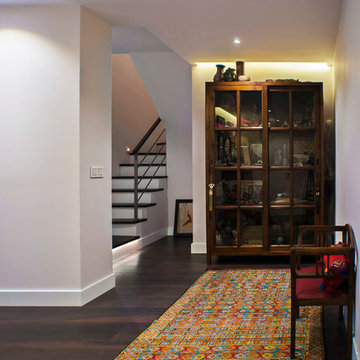
Trabajamos con un matrimonio y les realizamos una reforma integral, se tiró toda la tabiquería y se hizo una distribución completamente nueva.
El objetivo de nuestros clientes era dar la vuelta a la casa, las zonas más "públicas" (salón, comedor y cocina) estaban abajo y había que pasarlas arriba, y los dormitorios que estaban arriba había que ponerlos abajo. Con una terraza de 70 m2 y otra de 20 m2 había que crear varios ambientes al exterior teniendo en cuenta el clima de Madrid.
El edificio cuenta con un sistema de climatización muy poco eficiente al ser todo eléctrico, por lo que se desconectó la casa de la calefacción central y se instaló suelo radiante-refrescante con aerotermia con energía renovable, pasando de una calificación "E", a una "A".
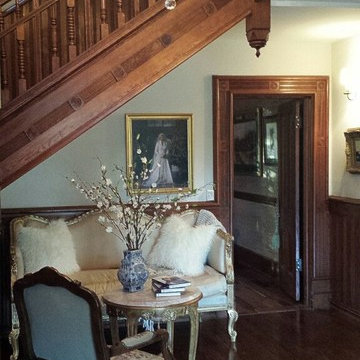
Foto di un ingresso vittoriano di medie dimensioni con pareti grigie, parquet scuro e pavimento marrone
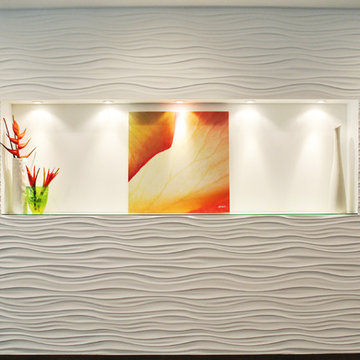
A TOUCHDOWN BY DESIGN
Interior design by Jennifer Corredor, J Design Group, Coral Gables, Florida
Text by Christine Davis
Photography by Pablo Corredor Miami, Florida
What did Detroit Lions linebacker, Stephen Tulloch, do when he needed a decorator for his new Miami 10,000-square-foot home? He tackled the situation by hiring interior designer Jennifer Corredor. Never defensive, he let her have run of the field. “He’d say, ‘Jen, do your thing,’” she says. And she did it well.
The first order of the day was to get a lay of the land and a feel for what he wanted. For his primary residence, Tulloch chose a home in Pinecrest, Florida. — a great family neighborhood known for its schools and ample lot sizes. “His lot is huge,” Corredor says. “He could practice his game there if he wanted.”
A laidback feeling permeates the suburban village, where mostly Mediterranean homes intermix with a few modern styles. With views toward the pool and a landscaped yard, Tulloch’s 10,000-square-foot home touches on both, a Mediterranean exterior with chic contemporary interiors.
Step inside, where high ceilings and a sculptural stairway with oak treads and linear spindles immediately capture the eye. “Knowing he was more inclined toward an uncluttered look, and taking into consideration his age and lifestyle, I naturally took the path of choosing more modern furnishings,” the designer says.
In the dining room, Tulloch specifically asked for a round table and Corredor found “Xilos Simplice” by Maxalto, a table that seats six to eight and has a Lazy Susan.
And just past the stairway, two armless chairs from Calligaris and a semi-round sofa shape the living room. In keeping with Tulloch’s desire for a simple no-fuss lifestyle, leather is often used for upholstery. “He preferred wipe-able areas,” she says. “Nearly everything in the living room is clad in leather.”
An architecturally striking, oak-coffered ceiling warms the family room, while Saturnia marble flooring grounds the space in cool comfort. “Since it’s just off the kitchen, this relaxed space provides the perfect place for family and friends to congregate — somewhere to hang out,” Corredor says. The deep-seated sofa wrapped in tan leather and Minotti armchairs in white join a pair of linen-clad ottomans for ample seating.
With eight bedrooms in the home, there was “plenty of space to repurpose,” Corredor says. “Five are used for sleeping quarters, but the others have been converted into a billiard room, a home office and the memorabilia room.” On the first floor, the billiard room is set for fun and entertainment with doors that open to the pool area.
The memorabilia room presented quite a challenge. Undaunted, Corredor delved into a seemingly never-ending collection of mementos to create a tribute to Tulloch’s career. “His team colors are blue and white, so we used those colors in this space,” she says.
In a nod to Tulloch’s career on and off the field, his home office displays awards, recognition plaques and photos from his foundation. A Copenhagen desk, Herman Miller chair and leather-topped credenza further an aura of masculinity.
All about relaxation, the master bedroom would not be complete without its own sitting area for viewing sports updates or late-night movies. Here, lounge chairs recline to create the perfect spot for Tulloch to put his feet up and watch TV. “He wanted it to be really comfortable,” Corredor says
A total redo was required in the master bath, where the now 12-foot-long shower is a far cry from those in a locker room. “This bath is more like a launching pad to get you going in the morning,” Corredor says.
“All in all, it’s a fun, warm and beautiful environment,” the designer says. “I wanted to create something unique, that would make my client proud and happy.” In Tulloch’s world, that’s a touchdown.
Your friendly Interior design firm in Miami at your service.
Contemporary - Modern Interior designs.
Top Interior Design Firm in Miami – Coral Gables.
Office,
Offices,
Kitchen,
Kitchens,
Bedroom,
Bedrooms,
Bed,
Queen bed,
King Bed,
Single bed,
House Interior Designer,
House Interior Designers,
Home Interior Designer,
Home Interior Designers,
Residential Interior Designer,
Residential Interior Designers,
Modern Interior Designers,
Miami Beach Designers,
Best Miami Interior Designers,
Miami Beach Interiors,
Luxurious Design in Miami,
Top designers,
Deco Miami,
Luxury interiors,
Miami modern,
Interior Designer Miami,
Contemporary Interior Designers,
Coco Plum Interior Designers,
Miami Interior Designer,
Sunny Isles Interior Designers,
Pinecrest Interior Designers,
Interior Designers Miami,
J Design Group interiors,
South Florida designers,
Best Miami Designers,
Miami interiors,
Miami décor,
Miami Beach Luxury Interiors,
Miami Interior Design,
Miami Interior Design Firms,
Beach front,
Top Interior Designers,
top décor,
Top Miami Decorators,
Miami luxury condos,
Top Miami Interior Decorators,
Top Miami Interior Designers,
Modern Designers in Miami,
modern interiors,
Modern,
Pent house design,
white interiors,
Miami, South Miami, Miami Beach, South Beach, Williams Island, Sunny Isles, Surfside, Fisher Island, Aventura, Brickell, Brickell Key, Key Biscayne, Coral Gables, CocoPlum, Coconut Grove, Pinecrest, Miami Design District, Golden Beach, Downtown Miami, Miami Interior Designers, Miami Interior Designer, Interior Designers Miami, Modern Interior Designers, Modern Interior Designer, Modern interior decorators, Contemporary Interior Designers, Interior decorators, Interior decorator, Interior designer, Interior designers, Luxury, modern, best, unique, real estate, decor
J Design Group – Miami Interior Design Firm – Modern – Contemporary
Contact us: (305) 444-4611 http://www.JDesignGroup.com
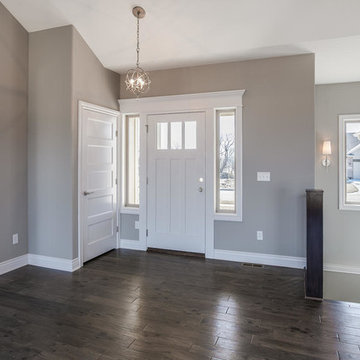
Foto di una porta d'ingresso design di medie dimensioni con pareti grigie, parquet scuro, una porta singola e una porta bianca
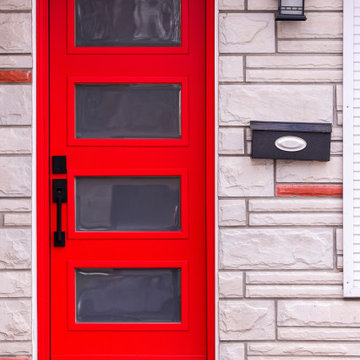
New front door, white on the inside and vibrant red on the outside. Removed a small wall opening up the entrance. New closet doors and hardware to finish off this tidy entrance of small split level bungalow.
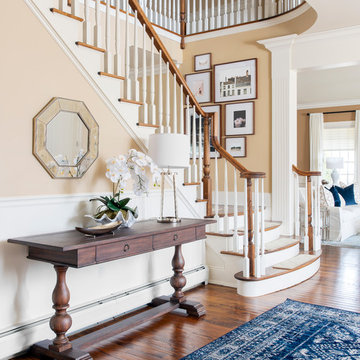
Esempio di un ingresso tradizionale di medie dimensioni con pareti beige, pavimento marrone e parquet scuro
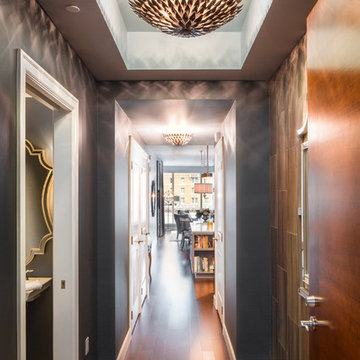
Wynne Earle
Idee per un ingresso o corridoio design di medie dimensioni con pareti grigie, parquet scuro e pavimento marrone
Idee per un ingresso o corridoio design di medie dimensioni con pareti grigie, parquet scuro e pavimento marrone
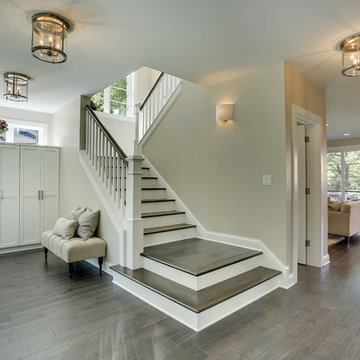
Photo Credits: Spacecrafting
Esempio di un grande ingresso tradizionale con pareti grigie, parquet scuro, una porta singola, una porta in vetro e pavimento marrone
Esempio di un grande ingresso tradizionale con pareti grigie, parquet scuro, una porta singola, una porta in vetro e pavimento marrone
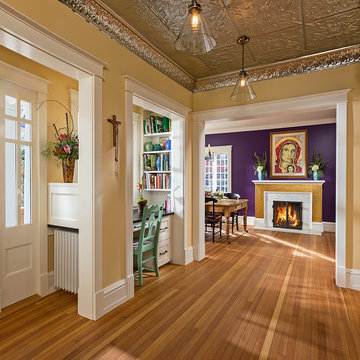
Foto di un ingresso o corridoio chic di medie dimensioni con pareti gialle, parquet scuro e pavimento marrone
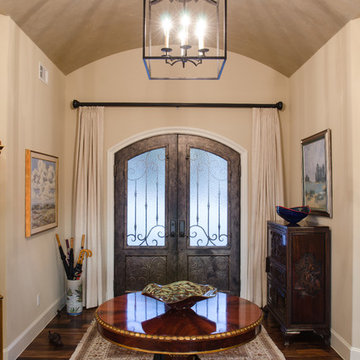
Ispirazione per un ingresso mediterraneo di medie dimensioni con pareti beige, parquet scuro, una porta a due ante, una porta nera e pavimento marrone
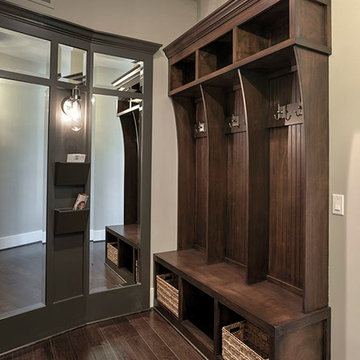
Built by Forner - La Voy Builders, Inc. Photos by Paul Bonnichsen
Ispirazione per un ingresso con anticamera classico di medie dimensioni con pareti grigie e parquet scuro
Ispirazione per un ingresso con anticamera classico di medie dimensioni con pareti grigie e parquet scuro
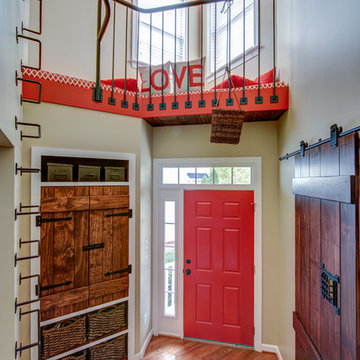
This large unused entry way is creatively transformed into a spacious private hideout perfect for hours of reading, playing, studying or seeking some solitude. The custom welded wrought iron railing ensures the hours spent among the comfortable pillows is safe while the bright colors and abundant sunshine guarantees those hours are filled with creativity and fun.
3.995 Foto di ingressi e corridoi con parquet scuro
5