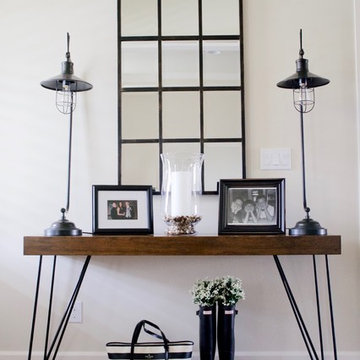3.995 Foto di ingressi e corridoi con parquet scuro
Filtra anche per:
Budget
Ordina per:Popolari oggi
61 - 80 di 3.995 foto
1 di 3
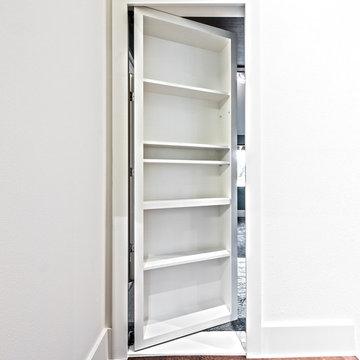
Idee per un ingresso o corridoio contemporaneo di medie dimensioni con pareti bianche, parquet scuro e pavimento marrone
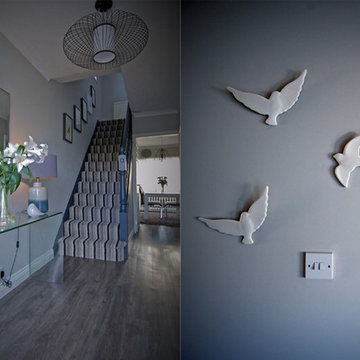
Steven Robert Anderton
Ispirazione per un ingresso o corridoio design di medie dimensioni con pareti grigie e parquet scuro
Ispirazione per un ingresso o corridoio design di medie dimensioni con pareti grigie e parquet scuro
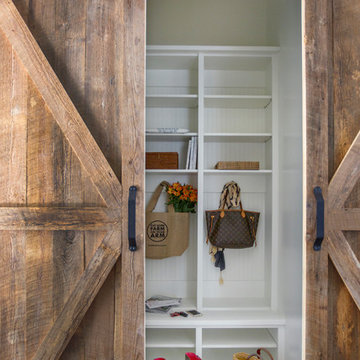
Idee per un ingresso con anticamera country di medie dimensioni con parquet scuro
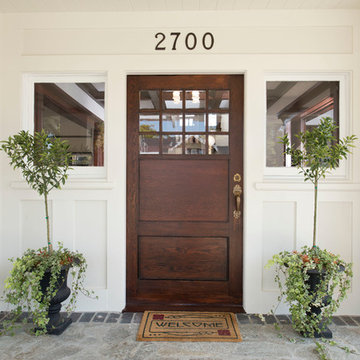
Restoration and remodel of a historic 1901 English Arts & Crafts home in the West Adams neighborhood of Los Angeles by Tim Braseth of ArtCraft Homes, completed in 2013. Space reconfiguration enabled an enlarged vintage-style kitchen and two additional bathrooms for a total of 3. Special features include a pivoting bookcase connecting the library with the kitchen and an expansive deck overlooking the backyard with views to downtown L.A. Renovation by ArtCraft Homes. Staging by Jennifer Giersbrook. Photos by Larry Underhill.
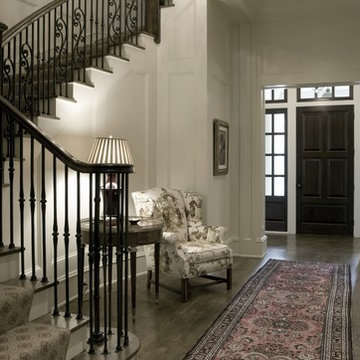
Idee per un ingresso tradizionale di medie dimensioni con pareti bianche, parquet scuro, una porta singola, una porta in legno scuro e pavimento marrone

Immagine di un piccolo corridoio vittoriano con pareti bianche, parquet scuro, una porta singola, una porta in legno scuro, pavimento marrone, soffitto a cassettoni e pannellatura
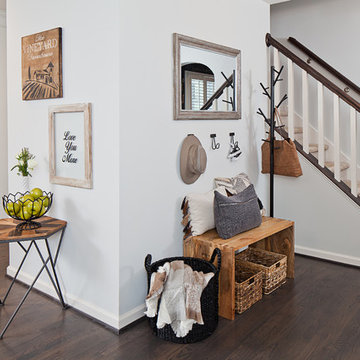
© Lassiter Photography
______________________________________________
Winner of the NARI Greater Charlotte Chapter Contractor of the Year Award for Best Residential Interior 75k - 150k,
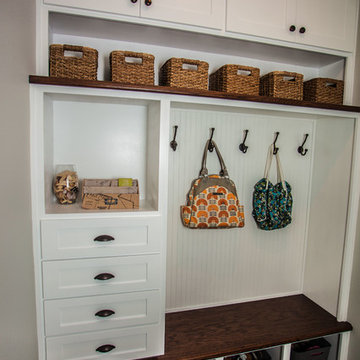
Immagine di un piccolo ingresso con anticamera country con pareti grigie, parquet scuro e pavimento marrone
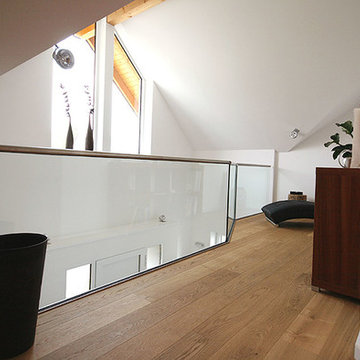
Hochwertige Glas Brüstung & Geländer Maßanfertigung
Dank seiner brillianten Transparenz bietet ein Glas Geländer an Balkon, Treppe, innen oder außen eine Optik ohne störende Gitterstäbe. Transparente Geländer werden bevorzugt im Wohnbereich als Treppengeländer und als Absturzsicherung eingesetzt. Deweiteren finden sie Verwendung in öffentlichen Bereichen, z.B. in Fußballstadien oder auch in Bahnhöfen und Einkaufszentren. Unsere Glaserei verwirklicht mit Ihnen gemeinsam Ihre Vorstellungen. Ob Sie nun eine gläserne Balkonbrüstung oder eine Absturzsicherung in einem Einkaufszentrum benötigen.
Planung & Preise
Glasbrüstungen aus unserer Glasmanufaktur sind so individuell, dass wir hier keine Preise und Planungen darstellen.
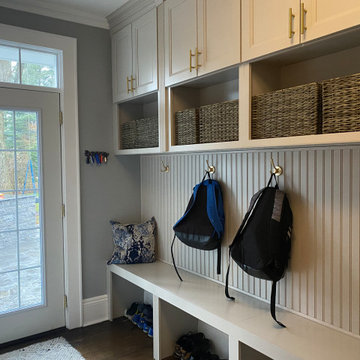
Our clients were looking to maximize the use of this room at the back of the house. We opened a door and created a kid-friendly mudroom that fits the style and the decor of the house. The cabinets are clean and simple with plenty of storage for backpacks, shoes, and coats.
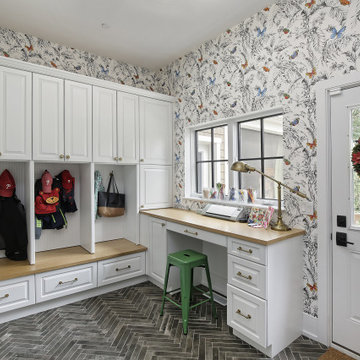
Idee per un ingresso con anticamera chic di medie dimensioni con pareti bianche, parquet scuro, una porta singola, una porta in legno scuro e pavimento marrone
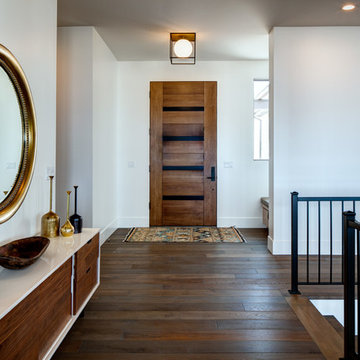
Interior Designer: Simons Design Studio
Builder: Magleby Construction
Photography: Alan Blakely Photography
Masterpiece Mill
Esempio di un ingresso minimal di medie dimensioni con pareti bianche, parquet scuro, una porta singola, una porta in legno bruno e pavimento marrone
Esempio di un ingresso minimal di medie dimensioni con pareti bianche, parquet scuro, una porta singola, una porta in legno bruno e pavimento marrone
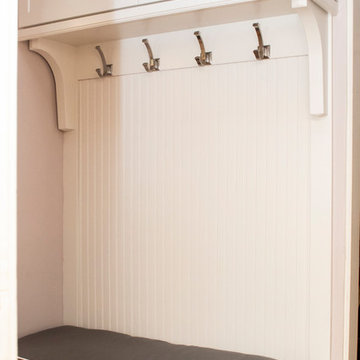
Idee per un piccolo ingresso con anticamera tradizionale con pareti grigie, parquet scuro e pavimento marrone
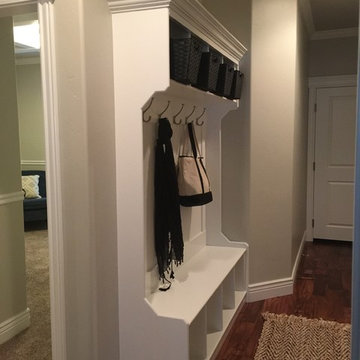
Esempio di un piccolo ingresso con anticamera stile rurale con pareti grigie, parquet scuro, una porta singola e una porta bianca
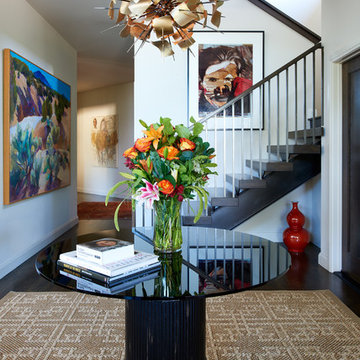
Pine Perch commands dramatic views to the eastern plains, from the Pine Brook Hills community just west of Boulder. Nestled into a sloping foothills site, the home is a lively beginning for a newly married couple and their visiting children and grandchildren.
The continuation of materials from interior to exterior creates visually engaging indoor-outdoor connections. Structural stone walls extend from living spaces to outside buttressed walls, and steel ceiling beams ascend continuously from the Great Room to the uplifted shed roof outdoors. Corner window walls further help to “break the container” of living in this natural setting.
Centered on food and good times, this sun-filled home expresses an uplifting spirit that the couple enthusiastically celebrates as life’s next chapter. The aesthetic is eclectic, while comfortably modern in its local response to site and materiality.
Photo: Ron Ruscio Photography
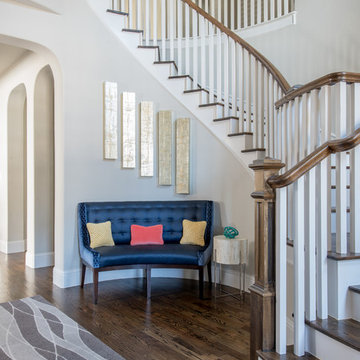
Design by Barbara Gilbert Interiors in Dallas, TX.
The custom curved bench and metallic art work create a focal wall when entering the foyer.
Foto di un corridoio design di medie dimensioni con pareti grigie e parquet scuro
Foto di un corridoio design di medie dimensioni con pareti grigie e parquet scuro
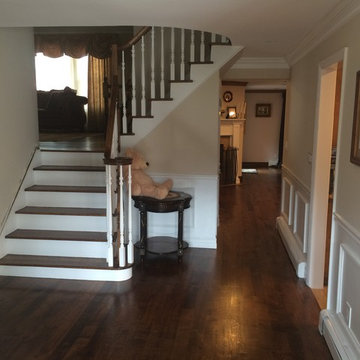
Esempio di un ingresso o corridoio chic di medie dimensioni con pareti beige e parquet scuro
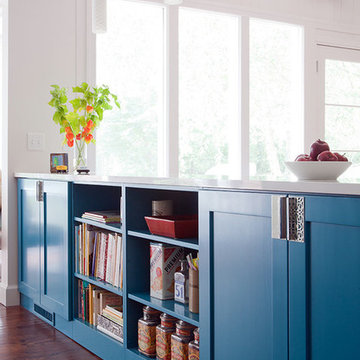
Idee per un ingresso o corridoio design di medie dimensioni con pareti grigie e parquet scuro
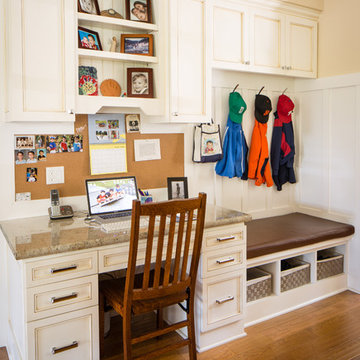
To maximize the functionality of the lower level, the rear entry includes a built-in workspace, bench and storage for the kids' jackets/backpacks.
Photographer: Tyler Chartier
3.995 Foto di ingressi e corridoi con parquet scuro
4
