3.400 Foto di ingressi e corridoi con parquet scuro e una porta in legno scuro
Filtra anche per:
Budget
Ordina per:Popolari oggi
41 - 60 di 3.400 foto
1 di 3
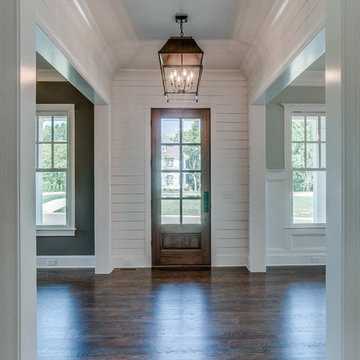
Idee per una grande porta d'ingresso tradizionale con pareti bianche, parquet scuro, una porta singola e una porta in legno scuro
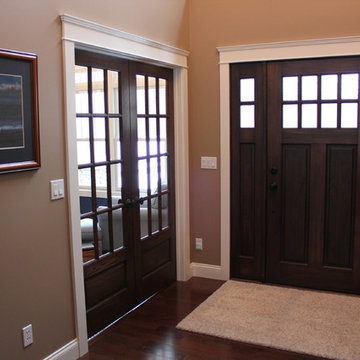
Ispirazione per un ingresso american style di medie dimensioni con pareti marroni, parquet scuro, una porta singola e una porta in legno scuro
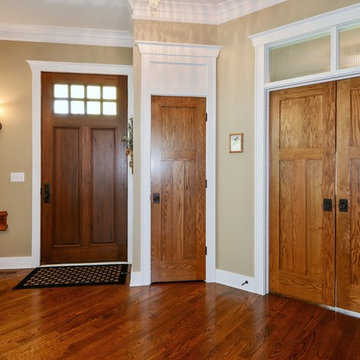
VHT Studios
Ispirazione per un grande ingresso stile americano con pareti beige, parquet scuro, una porta singola e una porta in legno scuro
Ispirazione per un grande ingresso stile americano con pareti beige, parquet scuro, una porta singola e una porta in legno scuro
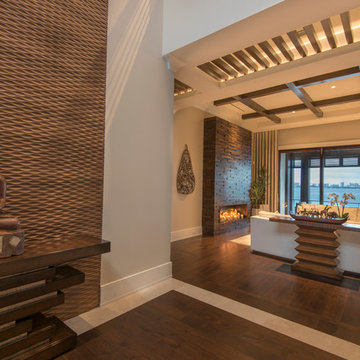
Perrone
Idee per un ampio ingresso classico con pareti beige, parquet scuro, una porta singola e una porta in legno scuro
Idee per un ampio ingresso classico con pareti beige, parquet scuro, una porta singola e una porta in legno scuro
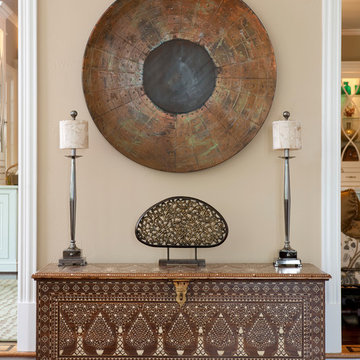
Inlaid ivory & wood decorates this Middle Eastern treasure chest with pair of silver candlestick lamps & giant round pieced copper & bronze bowl above & topped with an ethnic & lacey cast metal sculpture
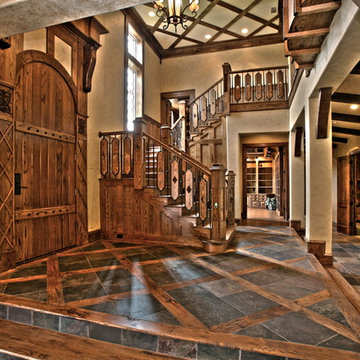
Esempio di una grande porta d'ingresso stile rurale con pareti beige, parquet scuro, una porta singola, una porta in legno scuro e pavimento multicolore
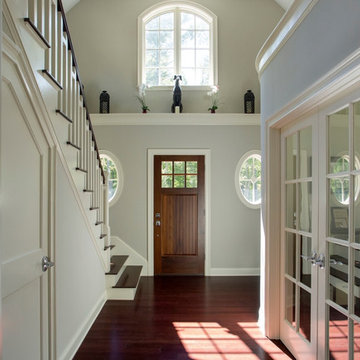
An open house lot is like a blank canvas. When Mathew first visited the wooded lot where this home would ultimately be built, the landscape spoke to him clearly. Standing with the homeowner, it took Mathew only twenty minutes to produce an initial color sketch that captured his vision - a long, circular driveway and a home with many gables set at a picturesque angle that complemented the contours of the lot perfectly.
The interior was designed using a modern mix of architectural styles – a dash of craftsman combined with some colonial elements – to create a sophisticated yet truly comfortable home that would never look or feel ostentatious.
Features include a bright, open study off the entry. This office space is flanked on two sides by walls of expansive windows and provides a view out to the driveway and the woods beyond. There is also a contemporary, two-story great room with a see-through fireplace. This space is the heart of the home and provides a gracious transition, through two sets of double French doors, to a four-season porch located in the landscape of the rear yard.
This home offers the best in modern amenities and design sensibilities while still maintaining an approachable sense of warmth and ease.
Photo by Eric Roth
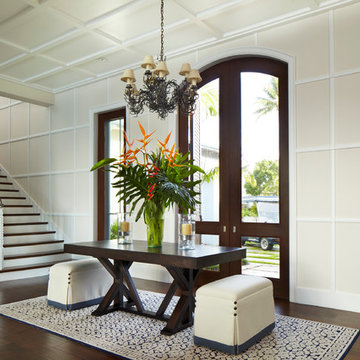
Arched front double doors open into a spacious entry room.
Idee per un ampio ingresso tropicale con pareti beige, parquet scuro, una porta a due ante e una porta in legno scuro
Idee per un ampio ingresso tropicale con pareti beige, parquet scuro, una porta a due ante e una porta in legno scuro
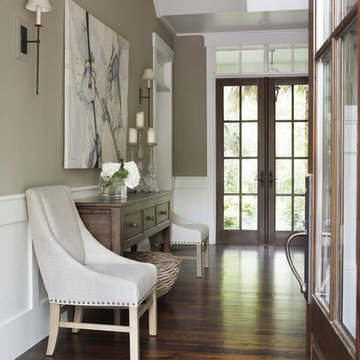
Idee per un ingresso o corridoio classico di medie dimensioni con pareti beige, parquet scuro, una porta a due ante e una porta in legno scuro
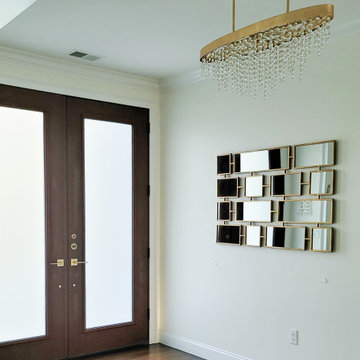
The elegant main entry has eight-foot tall double wood-looking fiberglass doors with frosted glass. The hardwood floors are a warm and welcoming feature that leads straight into the living room and adjacent formal dining room.

Foto di una grande porta d'ingresso tradizionale con pareti bianche, parquet scuro, una porta singola, una porta in legno scuro e pareti in perlinato

A grand entryway in Charlotte with double entry doors, wide oak floors, white wainscoting, and a tray ceiling.
Ispirazione per un grande corridoio tradizionale con parquet scuro, una porta a due ante, una porta in legno scuro, soffitto ribassato e boiserie
Ispirazione per un grande corridoio tradizionale con parquet scuro, una porta a due ante, una porta in legno scuro, soffitto ribassato e boiserie

A contemporary craftsman East Nashville entry featuring a dark wood front door paired with a matching upright piano and white built-in open cabinetry. Interior Designer & Photography: design by Christina Perry
design by Christina Perry | Interior Design
Nashville, TN 37214

A young family with two small children was willing to renovate in order to create an open, livable home, conducive to seeing everywhere and being together. Their kitchen was isolated so was key to project’s success, as it is the central axis of the first level. Pineapple House decided to make it, literally, the “heart of the home.” We started at the front of the home and removed one of the two staircases, plus the existing powder room and pantry. In the space gained after removing the stairwell, pantry and powder room, we were able to reconfigure the entry. We created a new central hall, which was flanked by a new pantry and new powder room. This created symmetry, added a view and allowed natural light from the foyer to telegraph into the kitchen. We change the front door swing to enhance the view and the traffic flow upon entry into the house. The improvements were honored in 2018 when this home won an ASID Design Excellence Award for the year's Best Kitchen.
Galina Coada Photography
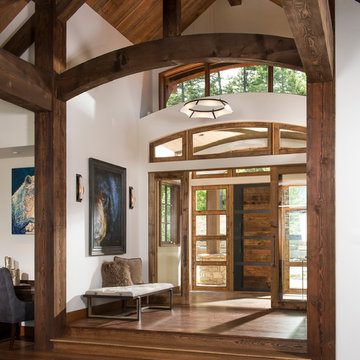
Idee per un ingresso con vestibolo rustico con pareti bianche, parquet scuro, una porta singola, una porta in legno scuro e pavimento marrone
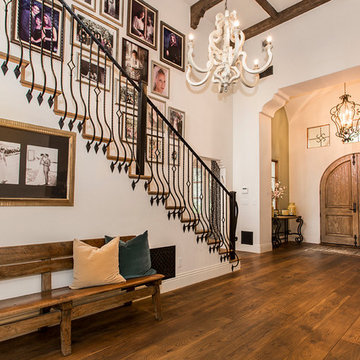
Foto di un corridoio mediterraneo con pareti bianche, parquet scuro, una porta a due ante e una porta in legno scuro
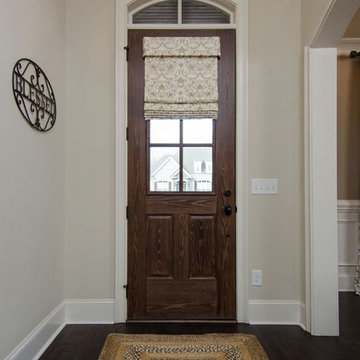
Ispirazione per una piccola porta d'ingresso tradizionale con pareti beige, parquet scuro, una porta singola, una porta in legno scuro e pavimento marrone
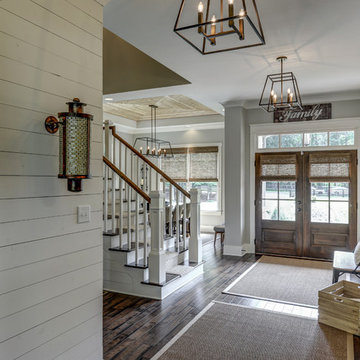
Foto di un corridoio country con pareti grigie, parquet scuro, una porta a due ante, una porta in legno scuro e pavimento marrone
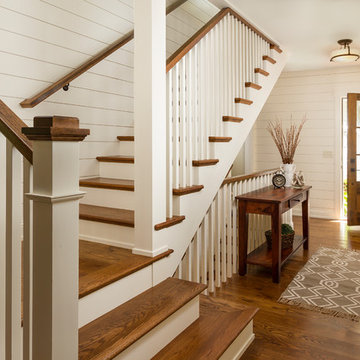
Esempio di un grande ingresso classico con pareti bianche, parquet scuro, una porta singola, una porta in legno scuro e pavimento marrone
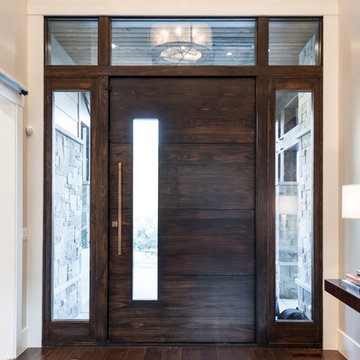
Esempio di una porta d'ingresso chic di medie dimensioni con pareti grigie, parquet scuro, una porta a pivot e una porta in legno scuro
3.400 Foto di ingressi e corridoi con parquet scuro e una porta in legno scuro
3