3.400 Foto di ingressi e corridoi con parquet scuro e una porta in legno scuro
Filtra anche per:
Budget
Ordina per:Popolari oggi
141 - 160 di 3.400 foto
1 di 3
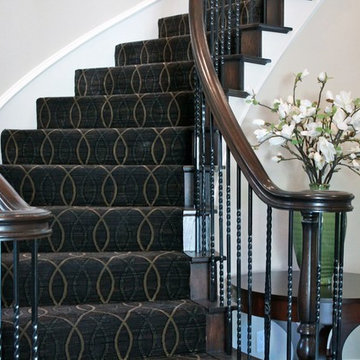
A custom, grand entrance to this home with unique geometric patterned stair runner and curved staircase.
Immagine di un grande ingresso chic con pareti beige, parquet scuro, una porta singola e una porta in legno scuro
Immagine di un grande ingresso chic con pareti beige, parquet scuro, una porta singola e una porta in legno scuro
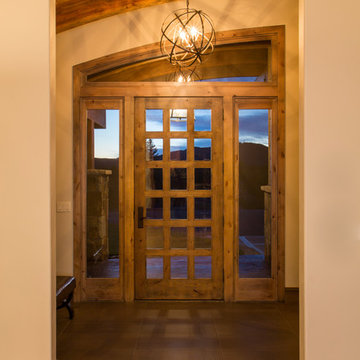
Mountain Contemporary, Steamboat Springs
Colorado
Photo Credit: Tim Murphy of timmurphyphotography.com
Immagine di un ingresso con vestibolo rustico di medie dimensioni con pareti beige, parquet scuro, una porta singola, una porta in legno scuro e pavimento marrone
Immagine di un ingresso con vestibolo rustico di medie dimensioni con pareti beige, parquet scuro, una porta singola, una porta in legno scuro e pavimento marrone
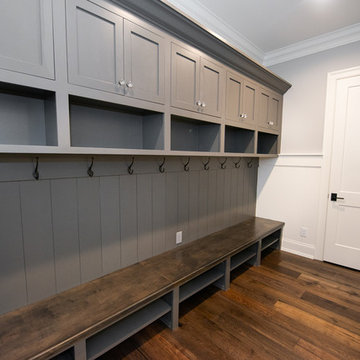
Photo by Eric Honeycutt
Ispirazione per un ingresso con anticamera minimal con pareti grigie, parquet scuro, una porta a due ante e una porta in legno scuro
Ispirazione per un ingresso con anticamera minimal con pareti grigie, parquet scuro, una porta a due ante e una porta in legno scuro
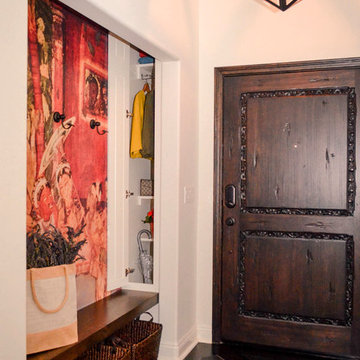
The seating area and storage/coat closet in this entry was brought into existence by taking space formerly belonging to the garage and opening it up on the inside of the home. There are heat-activated lights inside the closet and above the bench for maximum energy efficiency. The ceiling was raised to the rafters to give the foyer a more spacious feel.
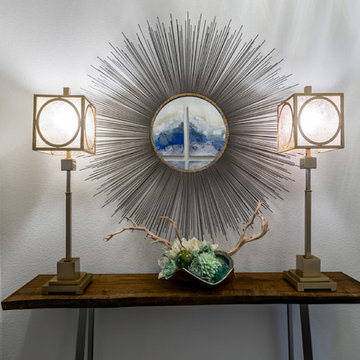
Beautiful foyer with gorgeous custom art and floral arrangement.
Immagine di un ingresso tradizionale di medie dimensioni con pareti grigie, parquet scuro, una porta singola, una porta in legno scuro e pavimento marrone
Immagine di un ingresso tradizionale di medie dimensioni con pareti grigie, parquet scuro, una porta singola, una porta in legno scuro e pavimento marrone
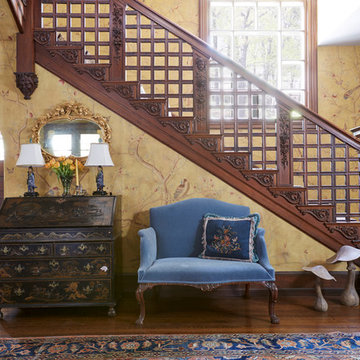
Degraw and Dehaan Architects
Photographer Laura Moss
Foto di un ingresso o corridoio vittoriano con pareti multicolore, parquet scuro, una porta in legno scuro e pavimento marrone
Foto di un ingresso o corridoio vittoriano con pareti multicolore, parquet scuro, una porta in legno scuro e pavimento marrone
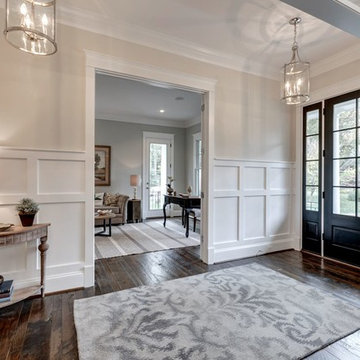
Idee per un corridoio country di medie dimensioni con pareti beige, parquet scuro, una porta singola e una porta in legno scuro
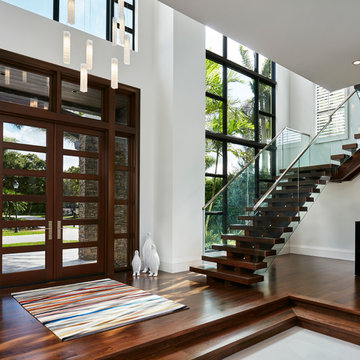
Brantley Photography
Idee per una grande porta d'ingresso contemporanea con pareti bianche, parquet scuro, una porta a due ante, una porta in legno scuro e pavimento marrone
Idee per una grande porta d'ingresso contemporanea con pareti bianche, parquet scuro, una porta a due ante, una porta in legno scuro e pavimento marrone
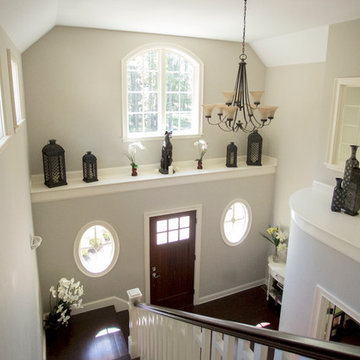
An open house lot is like a blank canvas. When Mathew first visited the wooded lot where this home would ultimately be built, the landscape spoke to him clearly. Standing with the homeowner, it took Mathew only twenty minutes to produce an initial color sketch that captured his vision - a long, circular driveway and a home with many gables set at a picturesque angle that complemented the contours of the lot perfectly.
The interior was designed using a modern mix of architectural styles – a dash of craftsman combined with some colonial elements – to create a sophisticated yet truly comfortable home that would never look or feel ostentatious.
Features include a bright, open study off the entry. This office space is flanked on two sides by walls of expansive windows and provides a view out to the driveway and the woods beyond. There is also a contemporary, two-story great room with a see-through fireplace. This space is the heart of the home and provides a gracious transition, through two sets of double French doors, to a four-season porch located in the landscape of the rear yard.
This home offers the best in modern amenities and design sensibilities while still maintaining an approachable sense of warmth and ease.
Photo by Eric Roth
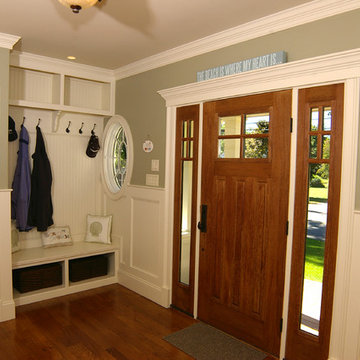
Spacious entry with paneling and places to hang coats
Immagine di un ingresso con anticamera classico di medie dimensioni con pareti grigie, parquet scuro, una porta singola, una porta in legno scuro e pavimento marrone
Immagine di un ingresso con anticamera classico di medie dimensioni con pareti grigie, parquet scuro, una porta singola, una porta in legno scuro e pavimento marrone
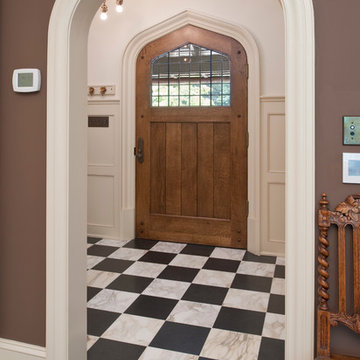
Ispirazione per un ingresso o corridoio tradizionale con pareti beige, parquet scuro, una porta singola, una porta in legno scuro e pavimento multicolore
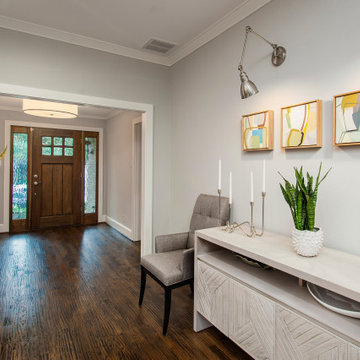
Our clients were living in a Northwood Hills home in Dallas that was built in 1968. Some updates had been done but none really to the main living areas in the front of the house. They love to entertain and do so frequently but the layout of their house wasn’t very functional. There was a galley kitchen, which was mostly shut off to the rest of the home. They were not using the formal living and dining room in front of your house, so they wanted to see how this space could be better utilized. They wanted to create a more open and updated kitchen space that fits their lifestyle. One idea was to turn part of this space into an office, utilizing the bay window with the view out of the front of the house. Storage was also a necessity, as they entertain often and need space for storing those items they use for entertaining. They would also like to incorporate a wet bar somewhere!
We demoed the brick and paneling from all of the existing walls and put up drywall. The openings on either side of the fireplace and through the entryway were widened and the kitchen was completely opened up. The fireplace surround is changed to a modern Emser Esplanade Trail tile, versus the chunky rock it was previously. The ceiling was raised and leveled out and the beams were removed throughout the entire area. Beautiful Olympus quartzite countertops were installed throughout the kitchen and butler’s pantry with white Chandler cabinets and Grace 4”x12” Bianco tile backsplash. A large two level island with bar seating for guests was built to create a little separation between the kitchen and dining room. Contrasting black Chandler cabinets were used for the island, as well as for the bar area, all with the same 6” Emtek Alexander pulls. A Blanco low divide metallic gray kitchen sink was placed in the center of the island with a Kohler Bellera kitchen faucet in vibrant stainless. To finish off the look three Iconic Classic Globe Small Pendants in Antiqued Nickel pendant lights were hung above the island. Black Supreme granite countertops with a cool leathered finish were installed in the wet bar, The backsplash is Choice Fawn gloss 4x12” tile, which created a little different look than in the kitchen. A hammered copper Hayden square sink was installed in the bar, giving it that cool bar feel with the black Chandler cabinets. Off the kitchen was a laundry room and powder bath that were also updated. They wanted to have a little fun with these spaces, so the clients chose a geometric black and white Bella Mori 9x9” porcelain tile. Coordinating black and white polka dot wallpaper was installed in the laundry room and a fun floral black and white wallpaper in the powder bath. A dark bronze Metal Mirror with a shelf was installed above the porcelain pedestal sink with simple floating black shelves for storage.
Their butlers pantry, the added storage space, and the overall functionality has made entertaining so much easier and keeps unwanted things out of sight, whether the guests are sitting at the island or at the wet bar! The clients absolutely love their new space and the way in which has transformed their lives and really love entertaining even more now!
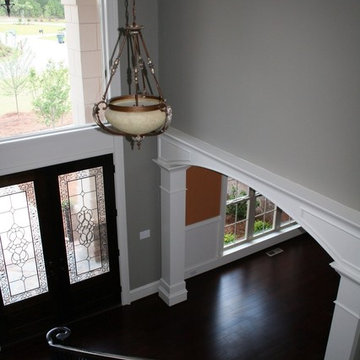
Immagine di un ingresso classico di medie dimensioni con pareti grigie, parquet scuro, una porta a due ante, una porta in legno scuro e pavimento marrone
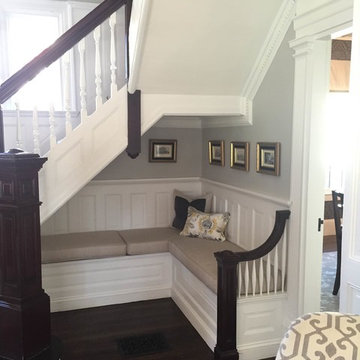
Ispirazione per un grande ingresso classico con pareti grigie, parquet scuro, una porta singola, una porta in legno scuro e pavimento marrone
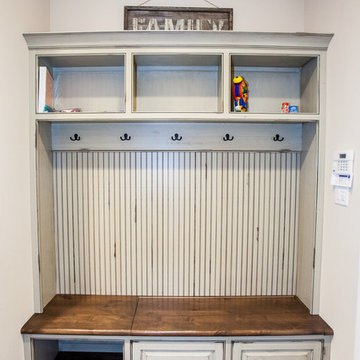
Hat, jacket and shoe storage built in with a place to tie your shoes.
Esempio di un grande ingresso con anticamera rustico con pareti beige, parquet scuro e una porta in legno scuro
Esempio di un grande ingresso con anticamera rustico con pareti beige, parquet scuro e una porta in legno scuro
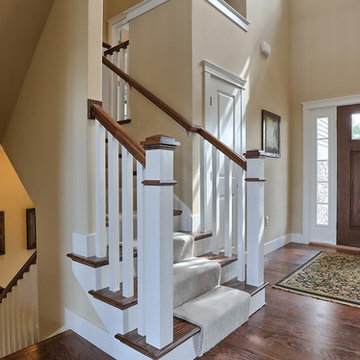
Foyer
Foto di un grande ingresso american style con pareti beige, una porta in legno scuro, parquet scuro e una porta singola
Foto di un grande ingresso american style con pareti beige, una porta in legno scuro, parquet scuro e una porta singola
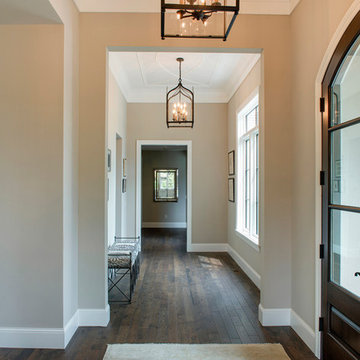
Builder: Nor-Son
Architect: Eskuche Design
Interior Design: Vivid Interior
Photography: Spacecrafting
Idee per un grande ingresso mediterraneo con pareti grigie, parquet scuro, una porta a due ante e una porta in legno scuro
Idee per un grande ingresso mediterraneo con pareti grigie, parquet scuro, una porta a due ante e una porta in legno scuro
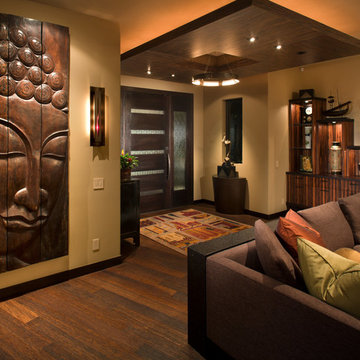
“The design melds casual with polished, modern with Zen, and drama with stillness.”
- San Diego Home/Garden Lifestyles Magazine
August 2013
James Brady Photography
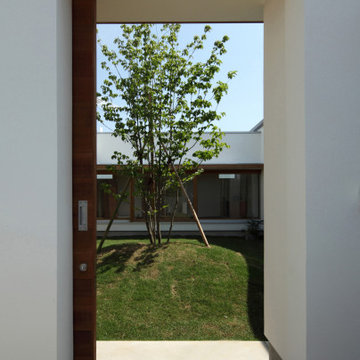
中庭へと続くアプローチ
Idee per un ingresso o corridoio nordico con pareti bianche, parquet scuro, una porta scorrevole e una porta in legno scuro
Idee per un ingresso o corridoio nordico con pareti bianche, parquet scuro, una porta scorrevole e una porta in legno scuro
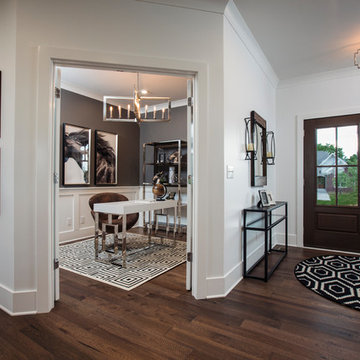
Esempio di una porta d'ingresso chic di medie dimensioni con pareti grigie, parquet scuro, una porta a due ante, una porta in legno scuro e pavimento marrone
3.400 Foto di ingressi e corridoi con parquet scuro e una porta in legno scuro
8