225 Foto di ingressi e corridoi con parquet scuro e soffitto a volta
Filtra anche per:
Budget
Ordina per:Popolari oggi
61 - 80 di 225 foto
1 di 3
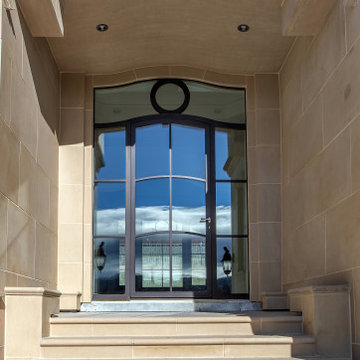
Foto di un'ampia porta d'ingresso con una porta singola, una porta in vetro, pareti beige, parquet scuro, pavimento marrone, soffitto a volta e pareti in mattoni
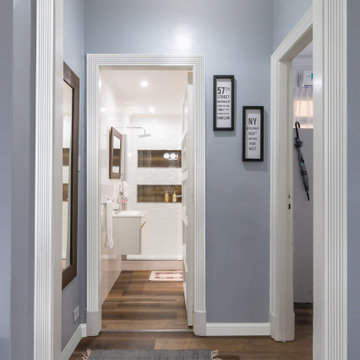
Add in accents that are prominent in your home. This baseboard and casing tie in your traditional style and helps to take on a more modern twist for a lasting design.
Baseboard: 311MUL-4
Casing: 158MUL-4

Nancy Nolan Photography
Foto di un ingresso contemporaneo di medie dimensioni con pareti bianche, parquet scuro, una porta singola, pavimento marrone e soffitto a volta
Foto di un ingresso contemporaneo di medie dimensioni con pareti bianche, parquet scuro, una porta singola, pavimento marrone e soffitto a volta

Immagine di un grande ingresso tradizionale con pareti marroni, parquet scuro, una porta a due ante, una porta in legno scuro, pavimento marrone, soffitto a volta e boiserie
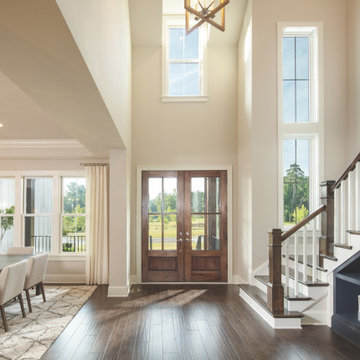
This is an example of a grand entry.
Immagine di un grande ingresso country con pareti grigie, parquet scuro, una porta a due ante, una porta in legno bruno, soffitto a volta e pannellatura
Immagine di un grande ingresso country con pareti grigie, parquet scuro, una porta a due ante, una porta in legno bruno, soffitto a volta e pannellatura
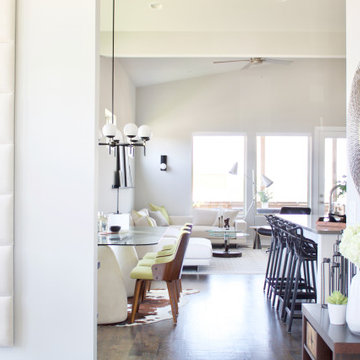
Shop My Design here: https://designbychristinaperry.com/boxwood-project-entry/
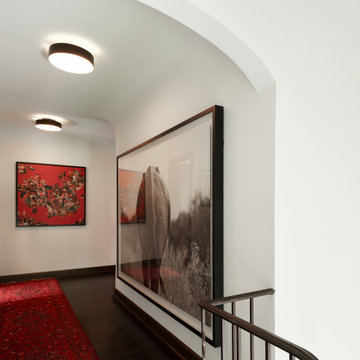
The Upper Hall is a spacious gallery.
Ispirazione per un grande ingresso o corridoio boho chic con pareti bianche, parquet scuro, pavimento marrone e soffitto a volta
Ispirazione per un grande ingresso o corridoio boho chic con pareti bianche, parquet scuro, pavimento marrone e soffitto a volta
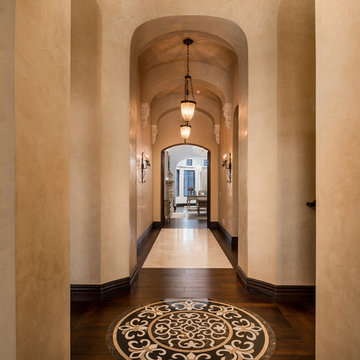
We love this hallway's marble and wood floor, the arched entryways, pendant lighting, and custom wall sconces.
Ispirazione per un ampio ingresso o corridoio mediterraneo con pareti beige, parquet scuro, pavimento marrone e soffitto a volta
Ispirazione per un ampio ingresso o corridoio mediterraneo con pareti beige, parquet scuro, pavimento marrone e soffitto a volta
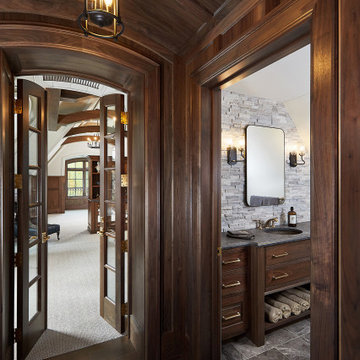
A unique entry into the upstairs attic with dark wood trim and arched doors and ceiling
Immagine di un ingresso o corridoio con pareti marroni, parquet scuro, pavimento marrone, soffitto a volta e pareti in legno
Immagine di un ingresso o corridoio con pareti marroni, parquet scuro, pavimento marrone, soffitto a volta e pareti in legno
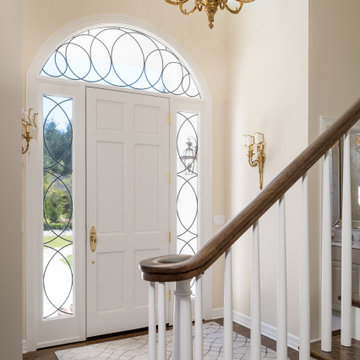
The couple’s new stairs, visible upon entrance to their home, are now much more in line with the first impression they want to give. The existing carpet was removed to highlight the refinished hardwoods, and the banister was modernized slightly to feature the rich espresso wood color. The existing front door, while allowing for a lot of natural light, was dated. The new door allows for even more light, with a bonus of offering an artistic feature. Larger windows were installed above the front door to maximize natural light into the entryway.
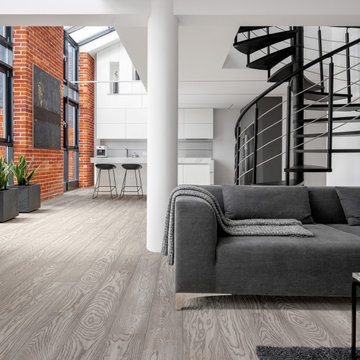
An industrial entrance to an apartment in New York. This apartment has our Luna European Oak Engineered Harwood floors installed throughout the home. The crisp gray tones in the floor accent nicely with the black staircase and red brick accent wall.
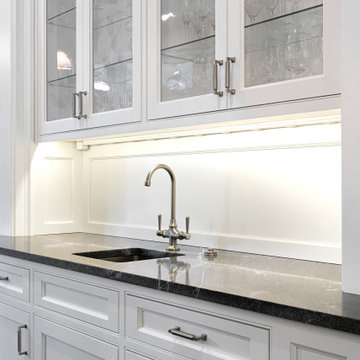
In this beautiful French Manor style home, we renovated the kitchen and butler’s pantry and created an office space and wet bar in a hallway. The black granite countertops and white cabinets are beautifully offset by black and gray mosaic backsplash behind the range and gold pendant lighting over the island. The huge window opens like an accordion, sliding completely open to the back garden. An arched doorway leads to an office and wet bar hallway, topped with a barrel ceiling and recessed lighting.
Rudloff Custom Builders has won Best of Houzz for Customer Service in 2014, 2015 2016, 2017, 2019, and 2020. We also were voted Best of Design in 2016, 2017, 2018, 2019 and 2020, which only 2% of professionals receive. Rudloff Custom Builders has been featured on Houzz in their Kitchen of the Week, What to Know About Using Reclaimed Wood in the Kitchen as well as included in their Bathroom WorkBook article. We are a full service, certified remodeling company that covers all of the Philadelphia suburban area. This business, like most others, developed from a friendship of young entrepreneurs who wanted to make a difference in their clients’ lives, one household at a time. This relationship between partners is much more than a friendship. Edward and Stephen Rudloff are brothers who have renovated and built custom homes together paying close attention to detail. They are carpenters by trade and understand concept and execution. Rudloff Custom Builders will provide services for you with the highest level of professionalism, quality, detail, punctuality and craftsmanship, every step of the way along our journey together.
Specializing in residential construction allows us to connect with our clients early in the design phase to ensure that every detail is captured as you imagined. One stop shopping is essentially what you will receive with Rudloff Custom Builders from design of your project to the construction of your dreams, executed by on-site project managers and skilled craftsmen. Our concept: envision our client’s ideas and make them a reality. Our mission: CREATING LIFETIME RELATIONSHIPS BUILT ON TRUST AND INTEGRITY.
Photo credit: Damian Hoffman
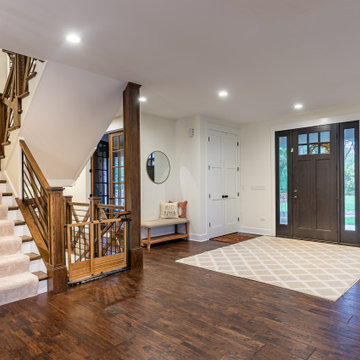
Foto di un grande ingresso country con pareti bianche, parquet scuro, una porta singola, una porta in legno scuro, pavimento marrone, soffitto a volta e carta da parati
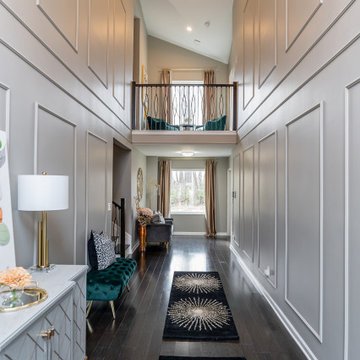
Esempio di un ingresso o corridoio design con pareti grigie, parquet scuro, una porta bianca, soffitto a volta e boiserie
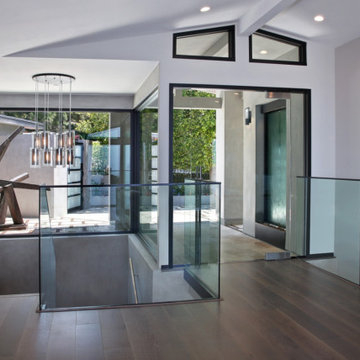
Idee per un grande ingresso minimalista con pareti bianche, parquet scuro, una porta singola, una porta in vetro, pavimento bianco e soffitto a volta
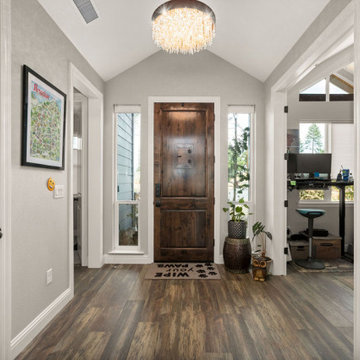
Immagine di una porta d'ingresso stile americano di medie dimensioni con pareti grigie, parquet scuro, una porta singola, una porta in legno scuro, pavimento marrone e soffitto a volta
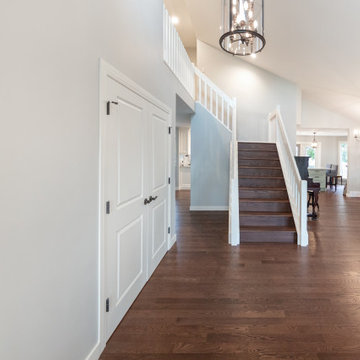
These clients were referred to us by some very nice past clients, and contacted us to share their vision of how they wanted to transform their home. With their input, we expanded their front entry and added a large covered front veranda. The exterior of the entire home was re-clad in bold blue premium siding with white trim, stone accents, and new windows and doors. The kitchen was expanded with beautiful custom cabinetry in white and seafoam green, including incorporating an old dining room buffet belonging to the family, creating a very unique feature. The rest of the main floor was also renovated, including new floors, new a railing to the second level, and a completely re-designed laundry area. We think the end result looks fantastic!
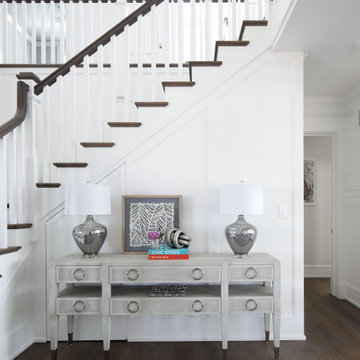
Idee per un ingresso stile marinaro di medie dimensioni con pareti bianche, parquet scuro, una porta singola, una porta in legno scuro, pavimento marrone, soffitto a volta e boiserie
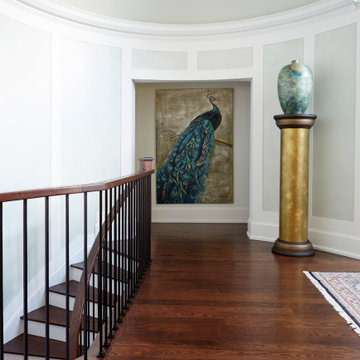
In this hallway, we highlighted the lovely architectural features by using a pale faux finish inside the wall panels and a soft green on the rotunda ceiling for an ethereal effect. A pair gold and teal vases atop hand-gilded custom columns flank the entry foyer. Framed by an archway into the private living quarters hangs a peacock painting that has been the influence for the home's colour scheme.
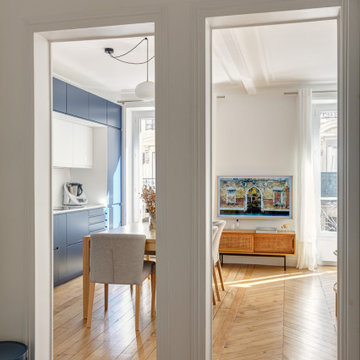
L'objectif principal de ce projet était de transformer ce 2 pièces en 3 pièces, pour créer une chambre d'enfant.
Dans la nouvelle chambre parentale, plus petite, nous avons créé un dressing et un module de rangements sur mesure pour optimiser l'espace. L'espace nuit est délimité par un mur coloré @argilepeinture qui accentue l'ambiance cosy de la chambre.
Dans la chambre d'enfant, le parquet en chêne massif @laparquetterienouvelle apporte de la chaleur à cette pièce aux tons clairs.
La nouvelle cuisine, tendance et graphique, s'ouvre désormais sur le séjour.
Cette grande pièce de vie conviviale accueille un coin bureau et des rangements sur mesure pour répondre aux besoins de nos clients.
Quant à la salle d'eau, nous avons choisi des matériaux clairs pour apporter de la lumière à cet espace sans fenêtres.
Le résultat : un appartement haussmannien et dans l'air du temps où il fait bon vivre !
225 Foto di ingressi e corridoi con parquet scuro e soffitto a volta
4