225 Foto di ingressi e corridoi con parquet scuro e soffitto a volta
Filtra anche per:
Budget
Ordina per:Popolari oggi
21 - 40 di 225 foto
1 di 3

Foto di un corridoio tradizionale con pareti bianche, parquet scuro, una porta singola, una porta in vetro, pavimento marrone e soffitto a volta
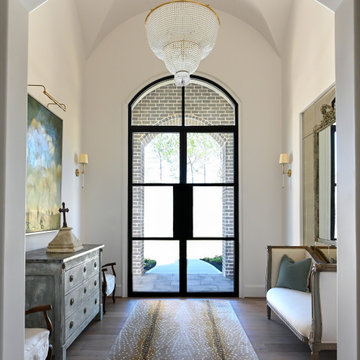
A curved entryway with antique furnishings, iron doors, and ornate fixtures and double mirror.
Immagine di una porta d'ingresso di medie dimensioni con pareti bianche, parquet scuro, una porta a due ante, una porta nera e soffitto a volta
Immagine di una porta d'ingresso di medie dimensioni con pareti bianche, parquet scuro, una porta a due ante, una porta nera e soffitto a volta
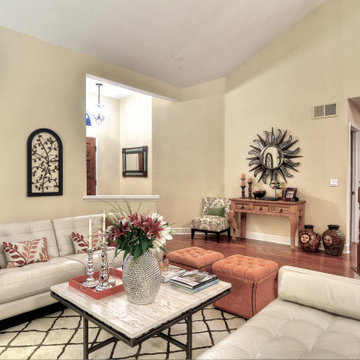
Foto di un ampio corridoio mediterraneo con pareti beige, parquet scuro, una porta singola, una porta in legno scuro, pavimento marrone e soffitto a volta

This grand entryway was given a fresh coat of white paint, to modernize this classic farmhouse. The Moravian Star ceiling pendant was selected to reflect the compass inlay in the floor. Rustic farmhouse accents and pillows were selected to warm the space.

Immagine di un ingresso o corridoio stile marinaro con pareti bianche, parquet scuro, una porta singola, una porta in vetro, pavimento marrone, soffitto in perlinato, soffitto a volta e pannellatura
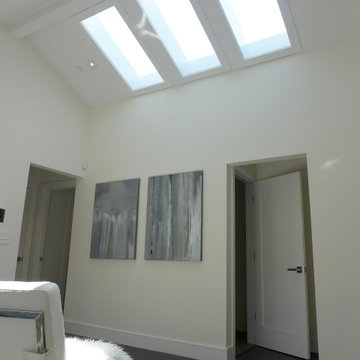
Immagine di un grande ingresso o corridoio country con pareti bianche, parquet scuro, pavimento marrone e soffitto a volta
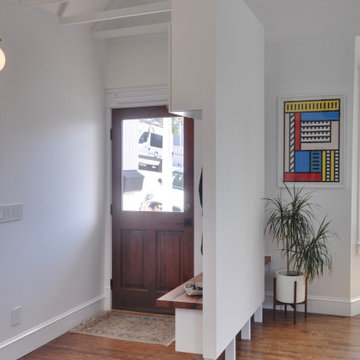
Raising the partition off the floor allows the dining area to feel more expansive.
Foto di un piccolo ingresso con vestibolo contemporaneo con pareti bianche, parquet scuro, una porta in legno scuro, pavimento marrone e soffitto a volta
Foto di un piccolo ingresso con vestibolo contemporaneo con pareti bianche, parquet scuro, una porta in legno scuro, pavimento marrone e soffitto a volta
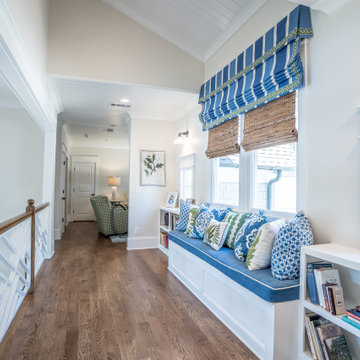
Idee per un ingresso o corridoio stile marino con pareti beige, parquet scuro, pavimento marrone, soffitto in perlinato e soffitto a volta
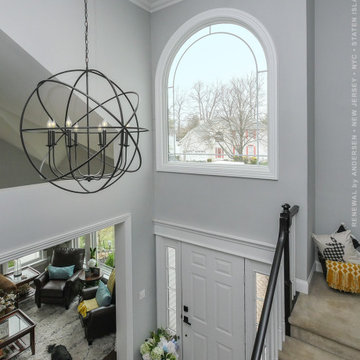
Gorgeous entryway with large new rounded top picture window we installed. This welcoming home with dark wood floors and vaulted ceiling looks perfect with this beautiful new picture window we installed over the front door. Now is the perfect time to replace your windows with Renewal by Andersen of New Jersey, New York City, Staten Island and The Bronx.
We offer windows in a variety of styles -- Contact Us Today! 844-245-2799
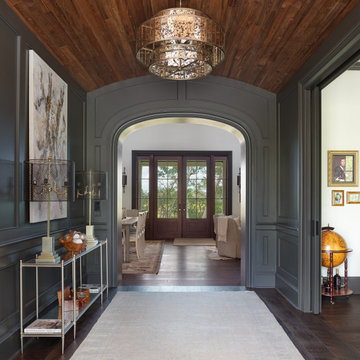
Ispirazione per un ingresso tradizionale con pareti verdi, parquet scuro, una porta a due ante, una porta in legno scuro, pavimento marrone, soffitto a volta e pannellatura
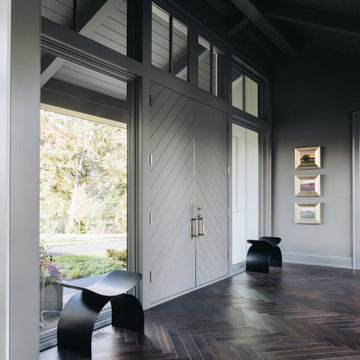
Idee per una grande porta d'ingresso chic con pareti grigie, parquet scuro, una porta a due ante, una porta grigia, pavimento marrone e soffitto a volta
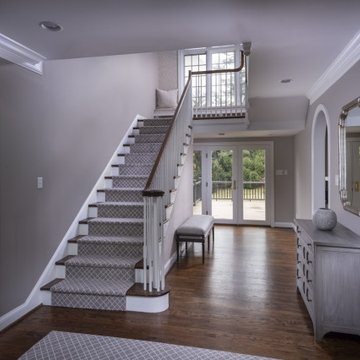
This carpet brought these stairs to life! Adding in some furniture and wallpaper really warmed this space up!
Immagine di un grande ingresso tradizionale con pareti grigie, parquet scuro, una porta singola, una porta bianca, pavimento marrone, soffitto a volta e carta da parati
Immagine di un grande ingresso tradizionale con pareti grigie, parquet scuro, una porta singola, una porta bianca, pavimento marrone, soffitto a volta e carta da parati
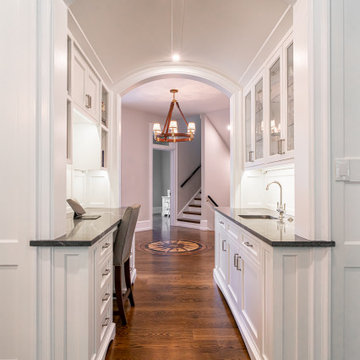
In this beautiful French Manor style home, we renovated the kitchen and butler’s pantry and created an office space and wet bar in a hallway. The black granite countertops and white cabinets are beautifully offset by black and gray mosaic backsplash behind the range and gold pendant lighting over the island. The huge window opens like an accordion, sliding completely open to the back garden. An arched doorway leads to an office and wet bar hallway, topped with a barrel ceiling and recessed lighting.
Rudloff Custom Builders has won Best of Houzz for Customer Service in 2014, 2015 2016, 2017, 2019, and 2020. We also were voted Best of Design in 2016, 2017, 2018, 2019 and 2020, which only 2% of professionals receive. Rudloff Custom Builders has been featured on Houzz in their Kitchen of the Week, What to Know About Using Reclaimed Wood in the Kitchen as well as included in their Bathroom WorkBook article. We are a full service, certified remodeling company that covers all of the Philadelphia suburban area. This business, like most others, developed from a friendship of young entrepreneurs who wanted to make a difference in their clients’ lives, one household at a time. This relationship between partners is much more than a friendship. Edward and Stephen Rudloff are brothers who have renovated and built custom homes together paying close attention to detail. They are carpenters by trade and understand concept and execution. Rudloff Custom Builders will provide services for you with the highest level of professionalism, quality, detail, punctuality and craftsmanship, every step of the way along our journey together.
Specializing in residential construction allows us to connect with our clients early in the design phase to ensure that every detail is captured as you imagined. One stop shopping is essentially what you will receive with Rudloff Custom Builders from design of your project to the construction of your dreams, executed by on-site project managers and skilled craftsmen. Our concept: envision our client’s ideas and make them a reality. Our mission: CREATING LIFETIME RELATIONSHIPS BUILT ON TRUST AND INTEGRITY.
Photo credit: Damian Hoffman
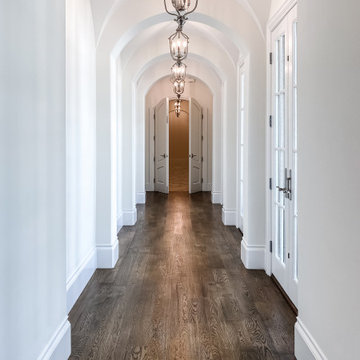
As you walk through the front doors of this Modern Day French Chateau, you are immediately greeted with fresh and airy spaces with vast hallways, tall ceilings, and windows. Specialty moldings and trim, along with the curated selections of luxury fabrics and custom furnishings, drapery, and beddings, create the perfect mixture of French elegance.
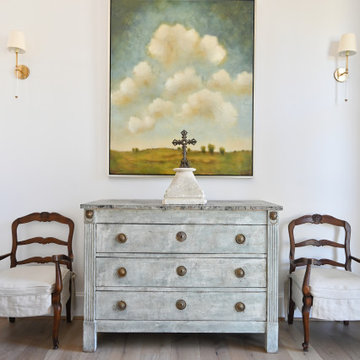
A curved entryway with antique furnishings, iron doors, and ornate fixtures and double mirror.
Chairs and cabinet are antiques, refinished by a local artisan. Art and sculpture are collectables of homeowner.
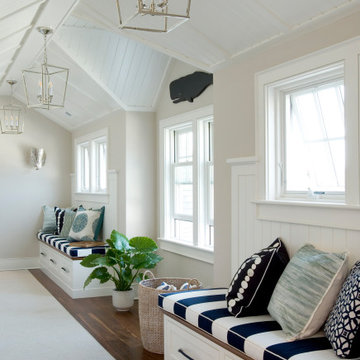
Foto di un ingresso o corridoio costiero con pareti beige, parquet scuro, pavimento marrone e soffitto a volta
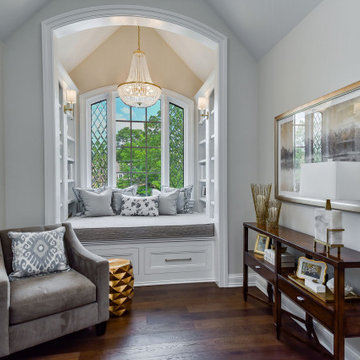
Immagine di un ingresso o corridoio tradizionale di medie dimensioni con pareti bianche, parquet scuro e soffitto a volta
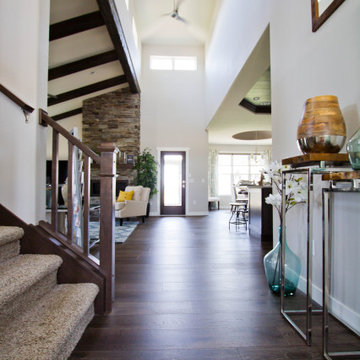
Ispirazione per un ingresso con pareti bianche, parquet scuro, una porta in legno bruno, pavimento marrone e soffitto a volta
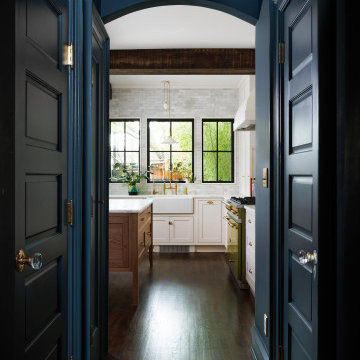
Esempio di un ingresso o corridoio tradizionale di medie dimensioni con pareti blu, parquet scuro, pavimento marrone e soffitto a volta
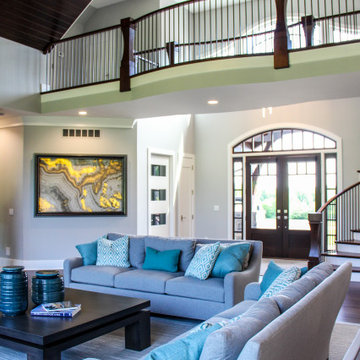
Two story entrance features mahogany entry door, winding staircase and open catwalk. Opens to beautiful two-story living room. Modern Forms Magic Pendant and Chandelier. Walnut rail, stair treads and newel posts. Plain iron balusters. Silver moon onyx art piece
General contracting by Martin Bros. Contracting, Inc.; Architecture by Helman Sechrist Architecture; Professional photography by Marie Kinney. Images are the property of Martin Bros. Contracting, Inc. and may not be used without written permission.
225 Foto di ingressi e corridoi con parquet scuro e soffitto a volta
2