29.148 Foto di ingressi e corridoi con parquet scuro e pavimento in travertino
Filtra anche per:
Budget
Ordina per:Popolari oggi
61 - 80 di 29.148 foto
1 di 3
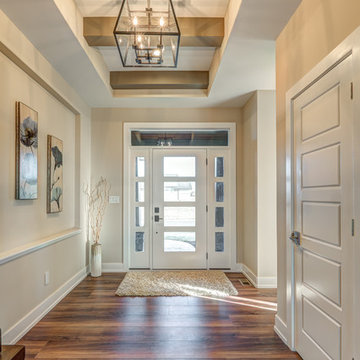
Idee per un corridoio contemporaneo di medie dimensioni con pareti beige, parquet scuro, una porta singola e una porta in vetro
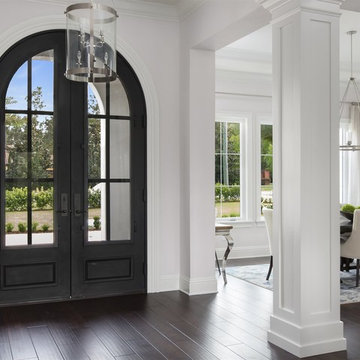
This is a 4 bedrooms, 4.5 baths, 1 acre water view lot with game room, study, pool, spa and lanai summer kitchen.
Foto di un grande ingresso mediterraneo con pareti grigie, parquet scuro, una porta a due ante e una porta in metallo
Foto di un grande ingresso mediterraneo con pareti grigie, parquet scuro, una porta a due ante e una porta in metallo
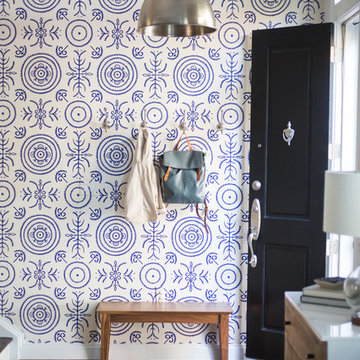
Bonnie Sen
Idee per un ingresso chic di medie dimensioni con pareti blu, parquet scuro, una porta singola e una porta nera
Idee per un ingresso chic di medie dimensioni con pareti blu, parquet scuro, una porta singola e una porta nera
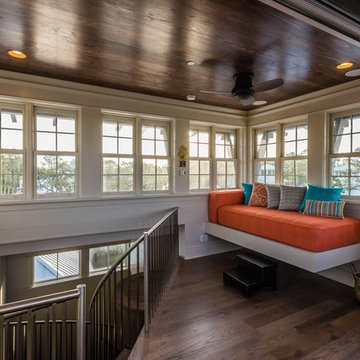
Foto di un ingresso o corridoio boho chic di medie dimensioni con pareti bianche e parquet scuro
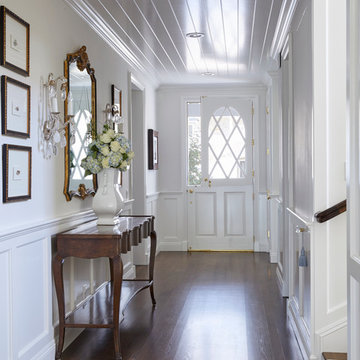
A timeless traditional family home. The perfect blend of functionality and elegance. Jodi Fleming Design scope: Architectural Drawings, Interior Design, Custom Furnishings. Photography by Roger Davies
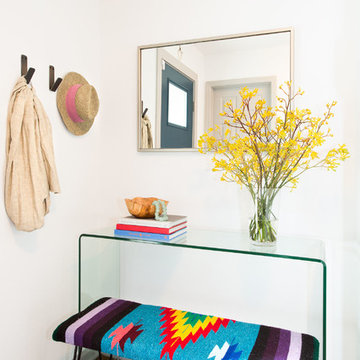
Daniel Blue Architectural Photography
Esempio di un piccolo ingresso scandinavo con pareti bianche, parquet scuro e una porta singola
Esempio di un piccolo ingresso scandinavo con pareti bianche, parquet scuro e una porta singola
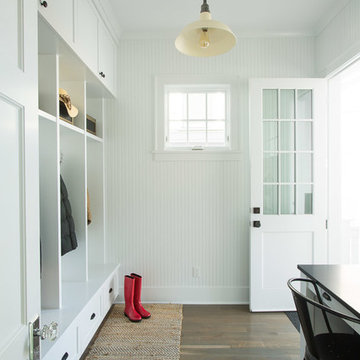
Image Credit: Subtle Light Photography
Ispirazione per un ingresso con anticamera classico di medie dimensioni con pareti bianche, parquet scuro e una porta in vetro
Ispirazione per un ingresso con anticamera classico di medie dimensioni con pareti bianche, parquet scuro e una porta in vetro
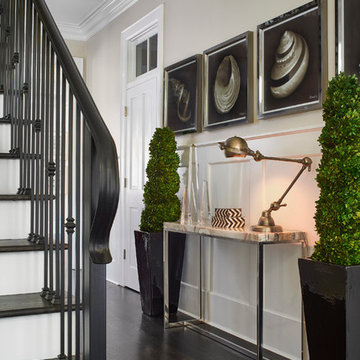
Foyer and entry hall with dark oak floors, custom iron stair railings, sepia toned photography, and large boxwood plants welcome you into the home.
Stephen Allen Photography
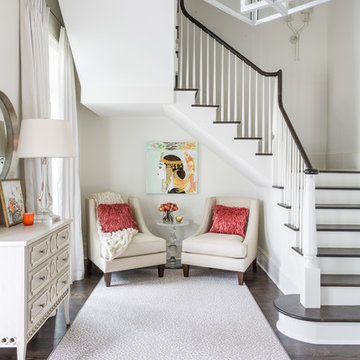
Esempio di un ingresso classico di medie dimensioni con pareti bianche e parquet scuro
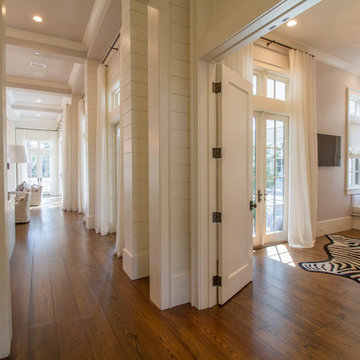
Derek Makekau
Esempio di un ingresso o corridoio costiero con pareti bianche e parquet scuro
Esempio di un ingresso o corridoio costiero con pareti bianche e parquet scuro
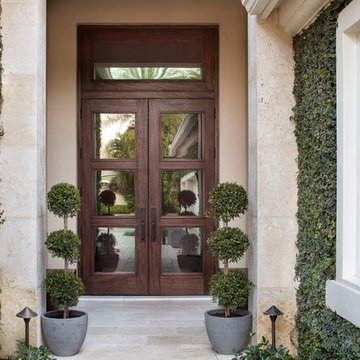
Classic modern outdoor entrance with custom double doors. Travertine tiles and pavers. Mature English ivy on the exterior. Design By Krista Watterworth Design Studio of Palm Beach Gardens, Florida
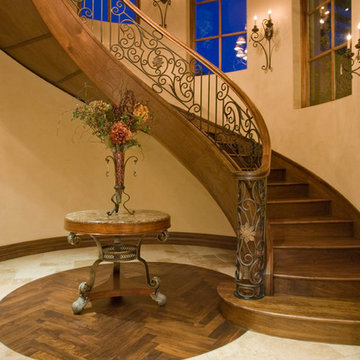
Luxury homes with elegant entryway tables by Fratantoni Interior Designers.
Follow us on Pinterest, Twitter, Facebook and Instagram for more inspirational photos!
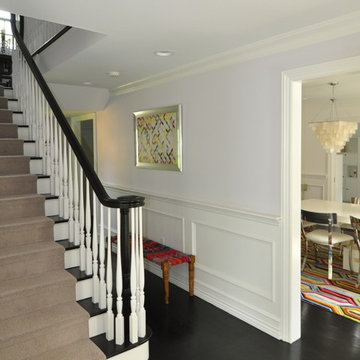
Ispirazione per un ingresso moderno di medie dimensioni con pareti viola, parquet scuro, una porta singola e una porta nera
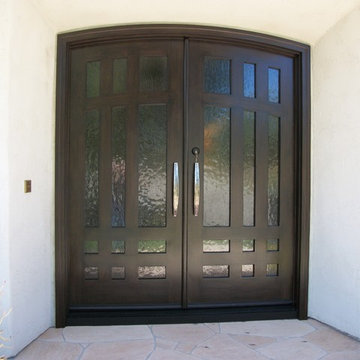
Ispirazione per una porta d'ingresso mediterranea di medie dimensioni con pareti bianche, pavimento in travertino, una porta a due ante, una porta in legno scuro e pavimento beige
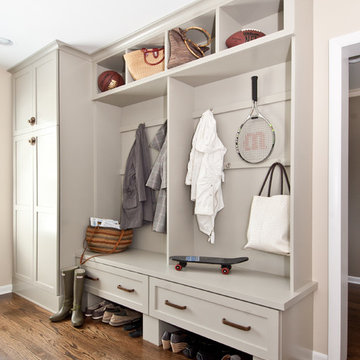
Photography: Megan Chaffin
Foto di un ingresso con anticamera tradizionale con pareti beige e parquet scuro
Foto di un ingresso con anticamera tradizionale con pareti beige e parquet scuro
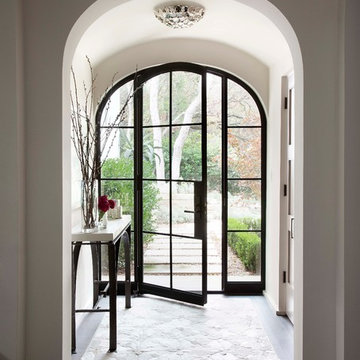
Ryann Ford
Esempio di un ingresso con vestibolo mediterraneo con pareti bianche, parquet scuro, una porta singola e una porta in vetro
Esempio di un ingresso con vestibolo mediterraneo con pareti bianche, parquet scuro, una porta singola e una porta in vetro
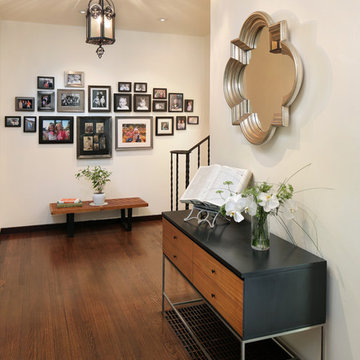
A rare, 1950s vintage Paul McCobb console table and George Nelson bench here along with traditional, original architectural Spanish features of the house. Another special element was the installation of sheet metal to the back family photo wall so it could accept magnets to not only protect the original plaster walls but allow overall flexibility for the homeowners. To know more about this makeover, please read the "Houzz Tour" feature article here: http://www.houzz.com/ideabooks/32975037/list/houzz-tour-midcentury-meets-mediterranean-in-california
Bernard Andre Photography
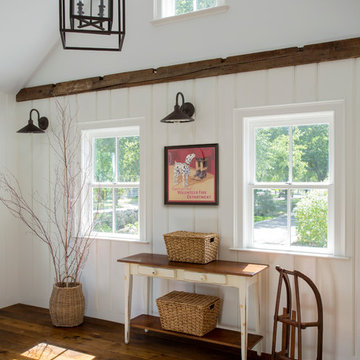
When Cummings Architects first met with the owners of this understated country farmhouse, the building’s layout and design was an incoherent jumble. The original bones of the building were almost unrecognizable. All of the original windows, doors, flooring, and trims – even the country kitchen – had been removed. Mathew and his team began a thorough design discovery process to find the design solution that would enable them to breathe life back into the old farmhouse in a way that acknowledged the building’s venerable history while also providing for a modern living by a growing family.
The redesign included the addition of a new eat-in kitchen, bedrooms, bathrooms, wrap around porch, and stone fireplaces. To begin the transforming restoration, the team designed a generous, twenty-four square foot kitchen addition with custom, farmers-style cabinetry and timber framing. The team walked the homeowners through each detail the cabinetry layout, materials, and finishes. Salvaged materials were used and authentic craftsmanship lent a sense of place and history to the fabric of the space.
The new master suite included a cathedral ceiling showcasing beautifully worn salvaged timbers. The team continued with the farm theme, using sliding barn doors to separate the custom-designed master bath and closet. The new second-floor hallway features a bold, red floor while new transoms in each bedroom let in plenty of light. A summer stair, detailed and crafted with authentic details, was added for additional access and charm.
Finally, a welcoming farmer’s porch wraps around the side entry, connecting to the rear yard via a gracefully engineered grade. This large outdoor space provides seating for large groups of people to visit and dine next to the beautiful outdoor landscape and the new exterior stone fireplace.
Though it had temporarily lost its identity, with the help of the team at Cummings Architects, this lovely farmhouse has regained not only its former charm but also a new life through beautifully integrated modern features designed for today’s family.
Photo by Eric Roth
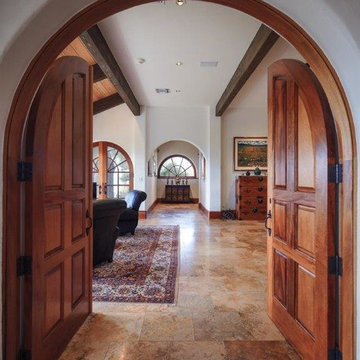
Esempio di un corridoio mediterraneo di medie dimensioni con pareti bianche, pavimento in travertino, una porta a due ante e una porta in legno bruno
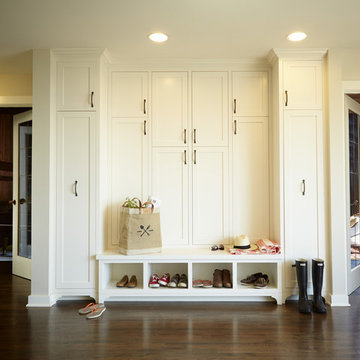
Whole-house remodel of a hillside home in Seattle. The historically-significant ballroom was repurposed as a family/music room, and the once-small kitchen and adjacent spaces were combined to create an open area for cooking and gathering.
A compact master bath was reconfigured to maximize the use of space, and a new main floor powder room provides knee space for accessibility.
Built-in cabinets provide much-needed coat & shoe storage close to the front door.
©Kathryn Barnard, 2014
29.148 Foto di ingressi e corridoi con parquet scuro e pavimento in travertino
4