26.285 Foto di ingressi e corridoi con parquet scuro e pavimento in sughero
Filtra anche per:
Budget
Ordina per:Popolari oggi
101 - 120 di 26.285 foto
1 di 3
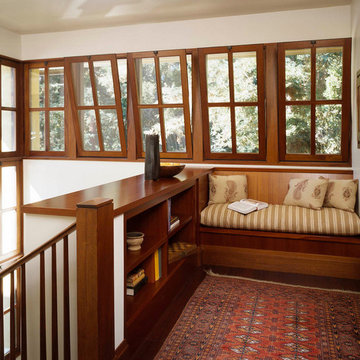
Esempio di un ampio ingresso o corridoio american style con pareti bianche e parquet scuro
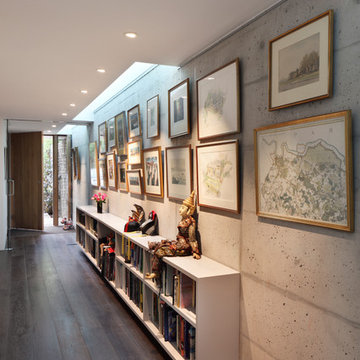
View of Entrance Hall From Stair
To Download the Brochure For E2 Architecture and Interiors’ Award Winning Project
The Pavilion Eco House, Blackheath
Please Paste the Link Below Into Your Browser http://www.e2architecture.com/downloads/
Winner of the Evening Standard's New Homes Eco + Living Award 2015 and Voted the UK's Top Eco Home in the Guardian online 2014.
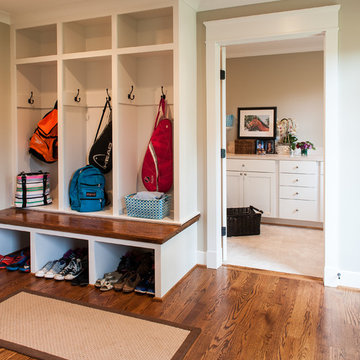
Every home needs a family foyer… that place between the living space and the main exit… to store the stuff you need daily. The garage and a laundry room is adjacent to this space.
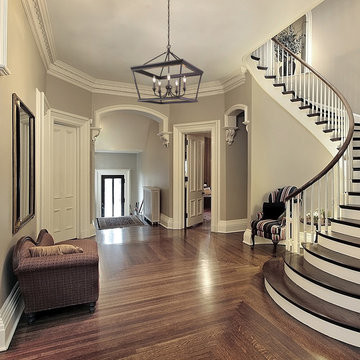
This fixture is a great addition to any traditional style room. It pulls the eye while still fitting in with it's surroundings.
Immagine di un grande corridoio tradizionale con pareti beige, parquet scuro, una porta singola, una porta in vetro e pavimento marrone
Immagine di un grande corridoio tradizionale con pareti beige, parquet scuro, una porta singola, una porta in vetro e pavimento marrone
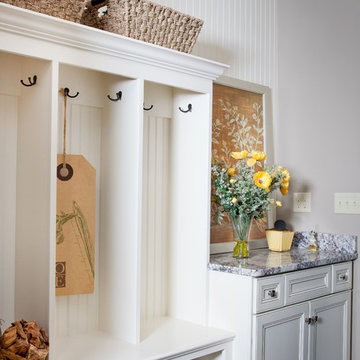
Immagine di un ingresso con anticamera country di medie dimensioni con pareti grigie e parquet scuro
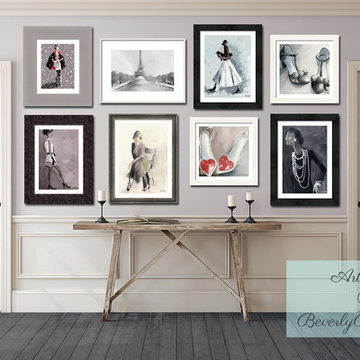
Purplish gray wall featuring framed art gallery display on the theme of fashion and Paris by artist Beverly Brown. All artwork and custom framing is available in her shop. Artwork © Beverly Brown
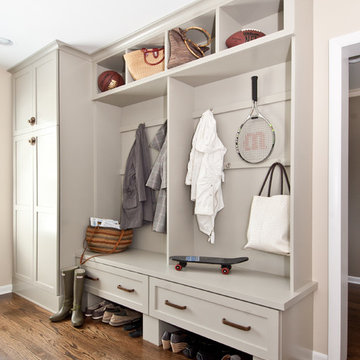
Photography: Megan Chaffin
Foto di un ingresso con anticamera tradizionale con pareti beige e parquet scuro
Foto di un ingresso con anticamera tradizionale con pareti beige e parquet scuro
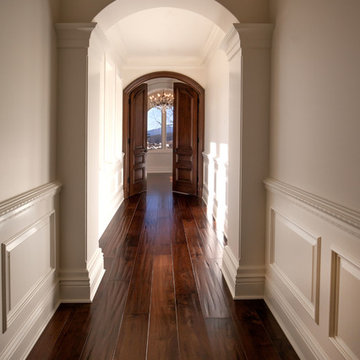
Luxurious modern take on a traditional white Italian villa. An entry with a silver domed ceiling, painted moldings in patterns on the walls and mosaic marble flooring create a luxe foyer. Into the formal living room, cool polished Crema Marfil marble tiles contrast with honed carved limestone fireplaces throughout the home, including the outdoor loggia. Ceilings are coffered with white painted
crown moldings and beams, or planked, and the dining room has a mirrored ceiling. Bathrooms are white marble tiles and counters, with dark rich wood stains or white painted. The hallway leading into the master bedroom is designed with barrel vaulted ceilings and arched paneled wood stained doors. The master bath and vestibule floor is covered with a carpet of patterned mosaic marbles, and the interior doors to the large walk in master closets are made with leaded glass to let in the light. The master bedroom has dark walnut planked flooring, and a white painted fireplace surround with a white marble hearth.
The kitchen features white marbles and white ceramic tile backsplash, white painted cabinetry and a dark stained island with carved molding legs. Next to the kitchen, the bar in the family room has terra cotta colored marble on the backsplash and counter over dark walnut cabinets. Wrought iron staircase leading to the more modern media/family room upstairs.
Project Location: North Ranch, Westlake, California. Remodel designed by Maraya Interior Design. From their beautiful resort town of Ojai, they serve clients in Montecito, Hope Ranch, Malibu, Westlake and Calabasas, across the tri-county areas of Santa Barbara, Ventura and Los Angeles, south to Hidden Hills- north through Solvang and more.
ArcDesign Architects
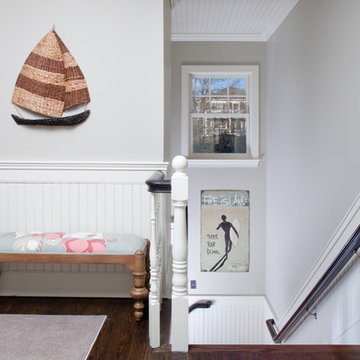
Foto di un ingresso o corridoio costiero con pareti grigie e parquet scuro
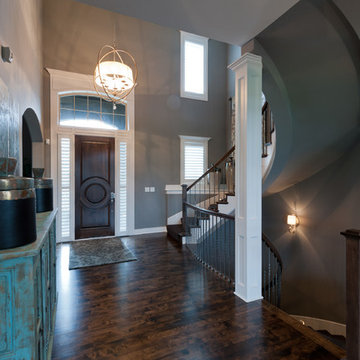
Ken Claypool
Esempio di una porta d'ingresso tradizionale di medie dimensioni con pareti grigie, parquet scuro, una porta singola, una porta in legno bruno e pavimento marrone
Esempio di una porta d'ingresso tradizionale di medie dimensioni con pareti grigie, parquet scuro, una porta singola, una porta in legno bruno e pavimento marrone
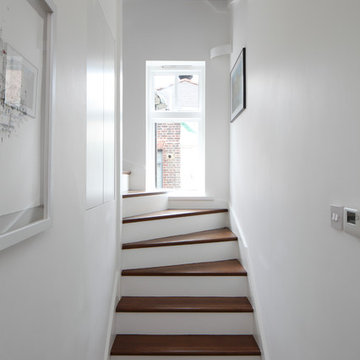
Whitecross Street is our renovation and rooftop extension of a former Victorian industrial building in East London, previously used by Rolling Stones Guitarist Ronnie Wood as his painting Studio.
Our renovation transformed it into a luxury, three bedroom / two and a half bathroom city apartment with an art gallery on the ground floor and an expansive roof terrace above.
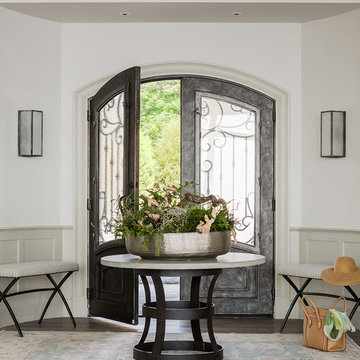
Immagine di un ingresso o corridoio costiero con pareti bianche, parquet scuro, una porta a due ante e una porta in vetro
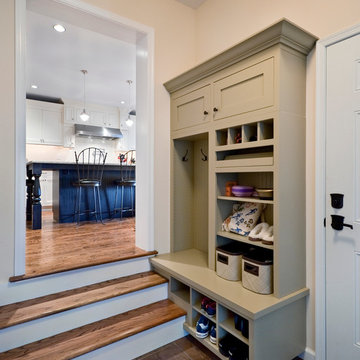
Foto di un ingresso con anticamera classico con pareti beige, parquet scuro, una porta singola e una porta bianca
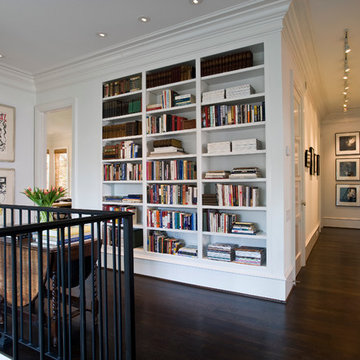
Upper gallery hall. Custom mouldings and millwork. Entry to children's playroom at left.
Photography: Kennon Evett
Ispirazione per un ingresso o corridoio tradizionale con pareti bianche e parquet scuro
Ispirazione per un ingresso o corridoio tradizionale con pareti bianche e parquet scuro
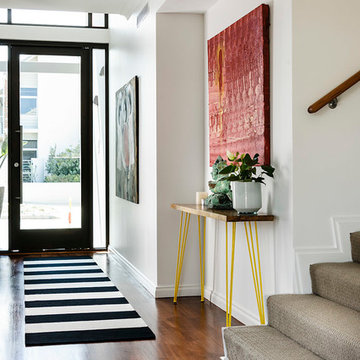
Esempio di un corridoio minimal con pareti bianche, parquet scuro, una porta singola e una porta in vetro
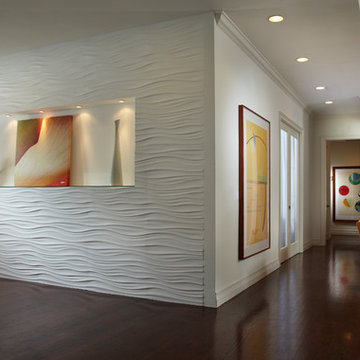
J Design Group
You can go over some of our award winner Interior Design pictures and see all different projects created with most exclusive products available today.
Modern Interior Designs in Miami FL. by J Design Group in Miami.
Home is an incredible or lovely place where most of the people feel comfortable. Yes..! After a long and hectic day, house is the one place where you can relax. Gone are the days, when a “home” meant just a ceiling with four walls. Yes..! That's true, but nowadays a “house” is something beyond your expectation. Therefore, most of the people hire “premises decoration” services.
Nowadays, unlike old-age properties, various new apartments and homes are built to optimize the comfort of modern housing. Yes...! Everyone knows that “Home Decoration” is considered to be one of the most important and hottest trends all over the world. This is an amazing process of using creativity, imaginations and skills. Through this, you can make your house and any other building interesting and amazing. However, if you are looking for these kinds of services for your premises, then “J Design Group” is here just for you.
We are the one that provides renovation services to you so that you can make a building actually look like a house. Yes..! Other ordinary organizations who actually focus on the colors and other decorative items of any space, but we provide all these solutions efficiently. Creative and talented Contemporary Interior Designer under each and every requirement of our precious clients and provide different solutions accordingly. We provide all these services in commercial, residential and industrial sector like homes, restaurants, hotels, corporate facilities and financial institutions remodeling service.
Everyone knows that renovation is the one that makes a building actually look like a house. That's true “design” is the one that complement each and every section of a particular space. So, if you want to change the look of your interior within your budget, then Miami Interior Designers are here just for you. Our experts carefully understand your needs and design an outline plan before rendering outstanding solutions to you.
Interior design decorators of our firm have the potential and appropriate knowledge to decorate any kind of building. We render various reliable and credible solutions to our esteemed customers so that they can easily change the entire ambiance of their premises.
J Design Group – Miami Interior Designers Firm – Modern – Contemporary
Contact us: 305-444-4611
www.JDesignGroup.com
“Home Interior Designers”
"Miami modern"
“Contemporary Interior Designers”
“Modern Interior Designers”
“House Interior Designers”
“Coco Plum Interior Designers”
“Sunny Isles Interior Designers”
“Pinecrest Interior Designers”
"J Design Group interiors"
"South Florida designers"
“Best Miami Designers”
"Miami interiors"
"Miami decor"
“Miami Beach Designers”
“Best Miami Interior Designers”
“Miami Beach Interiors”
“Luxurious Design in Miami”
"Top designers"
"Deco Miami"
"Luxury interiors"
“Miami Beach Luxury Interiors”
“Miami Interior Design”
“Miami Interior Design Firms”
"Beach front"
“Top Interior Designers”
"top decor"
“Top Miami Decorators”
"Miami luxury condos"
"modern interiors"
"Modern”
"Pent house design"
"white interiors"
“Top Miami Interior Decorators”
“Top Miami Interior Designers”
“Modern Designers in Miami”
225 Malaga Ave.
Coral Gable, FL 33134
http://www.JDesignGroup.com
Call us at: 305.444.4611
Your friendly professional Interior design firm in Miami Florida.
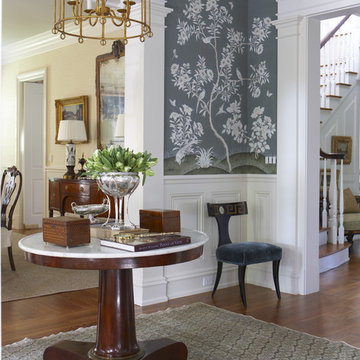
Amy Aidinis Hirsch
Ispirazione per un ingresso tradizionale con pareti multicolore e parquet scuro
Ispirazione per un ingresso tradizionale con pareti multicolore e parquet scuro
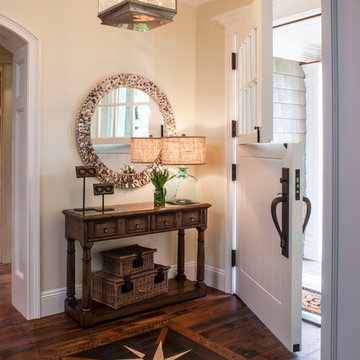
Esempio di un ingresso stile marino con pareti beige, parquet scuro, una porta olandese e una porta bianca
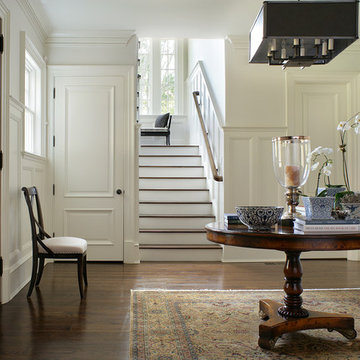
Peter Rymwid
Foto di un grande ingresso classico con pareti bianche, parquet scuro, una porta singola e una porta in legno scuro
Foto di un grande ingresso classico con pareti bianche, parquet scuro, una porta singola e una porta in legno scuro
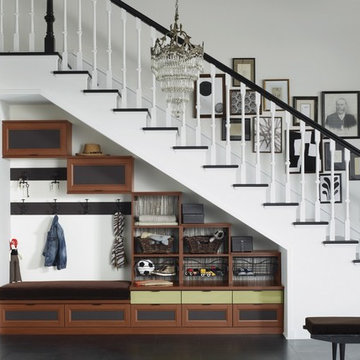
Under-stair Mudroom/Entryway Storage
Immagine di un ingresso classico di medie dimensioni con pareti bianche e parquet scuro
Immagine di un ingresso classico di medie dimensioni con pareti bianche e parquet scuro
26.285 Foto di ingressi e corridoi con parquet scuro e pavimento in sughero
6