27.329 Foto di ingressi e corridoi con parquet scuro e pavimento in legno verniciato
Filtra anche per:
Budget
Ordina per:Popolari oggi
101 - 120 di 27.329 foto
1 di 3
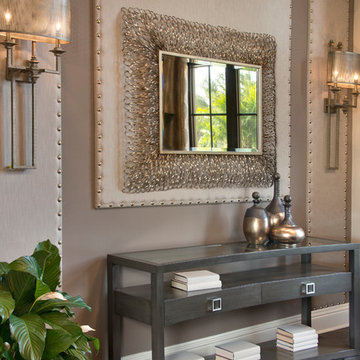
Giovanni Photography
Immagine di un grande ingresso tradizionale con pareti grigie, parquet scuro e pavimento marrone
Immagine di un grande ingresso tradizionale con pareti grigie, parquet scuro e pavimento marrone
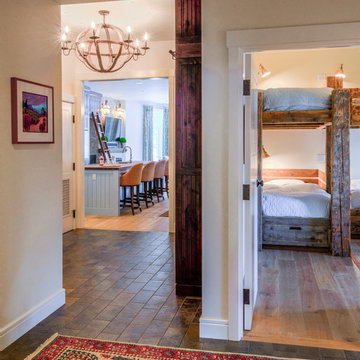
Gerry Hall
Immagine di un ingresso o corridoio stile rurale di medie dimensioni con pareti bianche, parquet scuro e pavimento marrone
Immagine di un ingresso o corridoio stile rurale di medie dimensioni con pareti bianche, parquet scuro e pavimento marrone
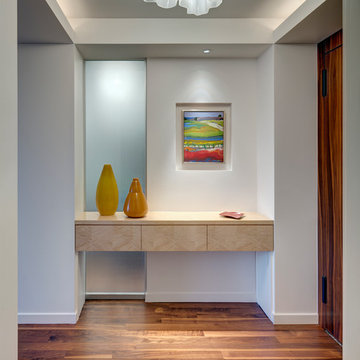
Francis Dzikowski Photography Inc.
Foto di un ingresso o corridoio contemporaneo di medie dimensioni con pareti bianche, parquet scuro, una porta singola, una porta in legno scuro e pavimento marrone
Foto di un ingresso o corridoio contemporaneo di medie dimensioni con pareti bianche, parquet scuro, una porta singola, una porta in legno scuro e pavimento marrone
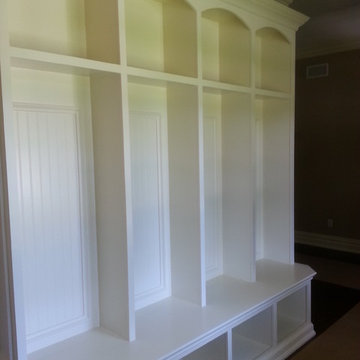
Idee per un ingresso con anticamera chic di medie dimensioni con pareti beige, parquet scuro, una porta singola e una porta bianca
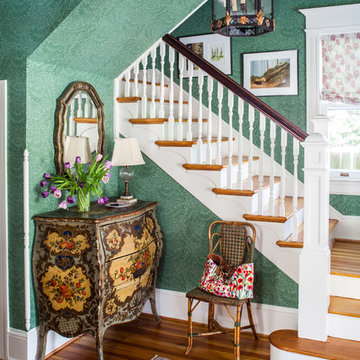
Deep-green William Morris wallpaper sets the tone in this entry, along with the client's painted bombe chest and a pagoda chandelier from Michael-Cleary at the Washington Design Center. Roman shade in Lucy Rose fabric. Photo by Erik Kvalsvik
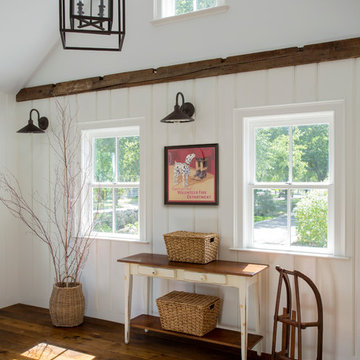
When Cummings Architects first met with the owners of this understated country farmhouse, the building’s layout and design was an incoherent jumble. The original bones of the building were almost unrecognizable. All of the original windows, doors, flooring, and trims – even the country kitchen – had been removed. Mathew and his team began a thorough design discovery process to find the design solution that would enable them to breathe life back into the old farmhouse in a way that acknowledged the building’s venerable history while also providing for a modern living by a growing family.
The redesign included the addition of a new eat-in kitchen, bedrooms, bathrooms, wrap around porch, and stone fireplaces. To begin the transforming restoration, the team designed a generous, twenty-four square foot kitchen addition with custom, farmers-style cabinetry and timber framing. The team walked the homeowners through each detail the cabinetry layout, materials, and finishes. Salvaged materials were used and authentic craftsmanship lent a sense of place and history to the fabric of the space.
The new master suite included a cathedral ceiling showcasing beautifully worn salvaged timbers. The team continued with the farm theme, using sliding barn doors to separate the custom-designed master bath and closet. The new second-floor hallway features a bold, red floor while new transoms in each bedroom let in plenty of light. A summer stair, detailed and crafted with authentic details, was added for additional access and charm.
Finally, a welcoming farmer’s porch wraps around the side entry, connecting to the rear yard via a gracefully engineered grade. This large outdoor space provides seating for large groups of people to visit and dine next to the beautiful outdoor landscape and the new exterior stone fireplace.
Though it had temporarily lost its identity, with the help of the team at Cummings Architects, this lovely farmhouse has regained not only its former charm but also a new life through beautifully integrated modern features designed for today’s family.
Photo by Eric Roth
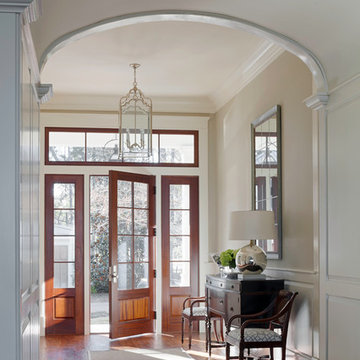
Atlantic Archives
Immagine di un ingresso tradizionale con pareti beige, parquet scuro, una porta singola e una porta in vetro
Immagine di un ingresso tradizionale con pareti beige, parquet scuro, una porta singola e una porta in vetro

Евгений Кулибаба
Foto di un ingresso o corridoio classico di medie dimensioni con pareti blu, pavimento bianco e pavimento in legno verniciato
Foto di un ingresso o corridoio classico di medie dimensioni con pareti blu, pavimento bianco e pavimento in legno verniciato
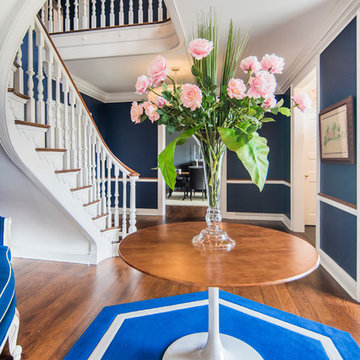
Bradshaw Photography
Immagine di un grande ingresso tradizionale con pareti blu e parquet scuro
Immagine di un grande ingresso tradizionale con pareti blu e parquet scuro
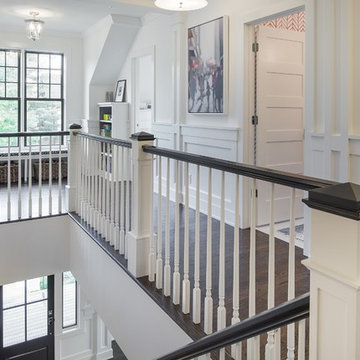
Spacecrafting Photography
Foto di un ingresso o corridoio classico con pareti bianche, parquet scuro e pavimento marrone
Foto di un ingresso o corridoio classico con pareti bianche, parquet scuro e pavimento marrone
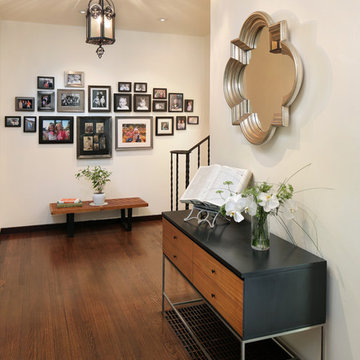
A rare, 1950s vintage Paul McCobb console table and George Nelson bench here along with traditional, original architectural Spanish features of the house. Another special element was the installation of sheet metal to the back family photo wall so it could accept magnets to not only protect the original plaster walls but allow overall flexibility for the homeowners. To know more about this makeover, please read the "Houzz Tour" feature article here: http://www.houzz.com/ideabooks/32975037/list/houzz-tour-midcentury-meets-mediterranean-in-california
Bernard Andre Photography
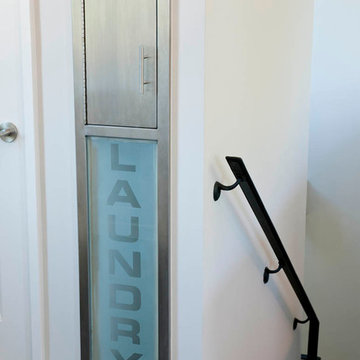
Photography: Dan Piassick
Foto di un ingresso o corridoio classico con pareti bianche e parquet scuro
Foto di un ingresso o corridoio classico con pareti bianche e parquet scuro
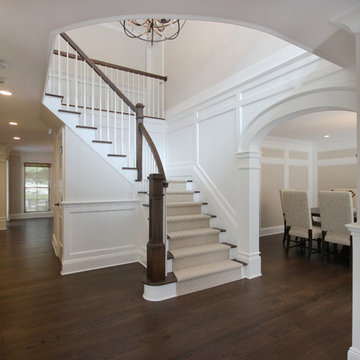
Esempio di un ingresso tradizionale di medie dimensioni con pareti beige, parquet scuro e pavimento marrone
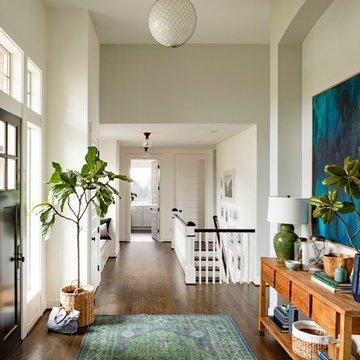
Gracious foyer area with stairs leading to lower level.
Immagine di un grande ingresso o corridoio classico con parquet scuro e pareti bianche
Immagine di un grande ingresso o corridoio classico con parquet scuro e pareti bianche
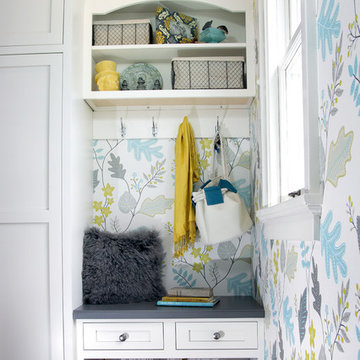
This gray and transitional kitchen remodel bridges the gap between contemporary style and traditional style. The dark gray cabinetry, light gray walls, and white subway tile backsplash make for a beautiful, neutral canvas for the bold teal blue and yellow décor accented throughout the design.
Designer Gwen Adair of Cabinet Supreme by Adair did a fabulous job at using grays to create a neutral backdrop to bring out the bright, vibrant colors that the homeowners love so much.
This Milwaukee, WI kitchen is the perfect example of Dura Supreme's recent launch of gray paint finishes, it has been interesting to see these new cabinetry colors suddenly flowing across our manufacturing floor, destined for homes around the country. We've already seen an enthusiastic acceptance of these new colors as homeowners started immediately selecting our various shades of gray paints, like this example of “Storm Gray”, for their new homes and remodeling projects!
Dura Supreme’s “Storm Gray” is the darkest of our new gray painted finishes (although our current “Graphite” paint finish is a charcoal gray that is almost black). For those that like the popular contrast between light and dark finishes, Storm Gray pairs beautifully with lighter painted and stained finishes.
Request a FREE Dura Supreme Brochure Packet:
http://www.durasupreme.com/request-brochure

Décoration de ce couloir pour lui donner un esprit fort en lien avec le séjour et la cuisine. Ce n'est plus qu'un lieu de passage mais un véritable espace intégrer à l'ambiance générale.
© Ma déco pour tous
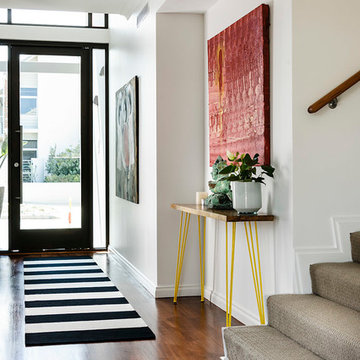
Esempio di un corridoio minimal con pareti bianche, parquet scuro, una porta singola e una porta in vetro

Miller Architects, PC
Ispirazione per un ingresso o corridoio rustico con pareti beige, parquet scuro, una porta singola e una porta in vetro
Ispirazione per un ingresso o corridoio rustico con pareti beige, parquet scuro, una porta singola e una porta in vetro
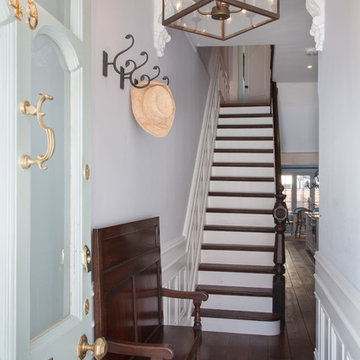
Ispirazione per un ingresso o corridoio classico con parquet scuro, una porta singola e una porta bianca
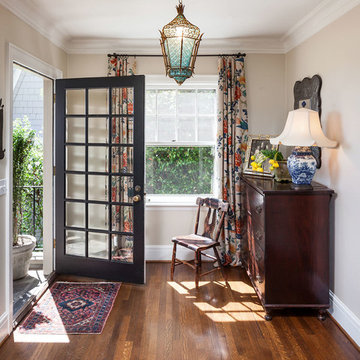
KuDa Photography
Idee per un ingresso classico con pareti beige, parquet scuro, una porta singola e una porta in vetro
Idee per un ingresso classico con pareti beige, parquet scuro, una porta singola e una porta in vetro
27.329 Foto di ingressi e corridoi con parquet scuro e pavimento in legno verniciato
6