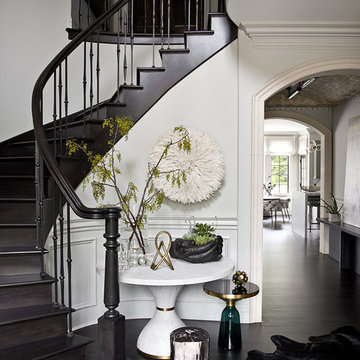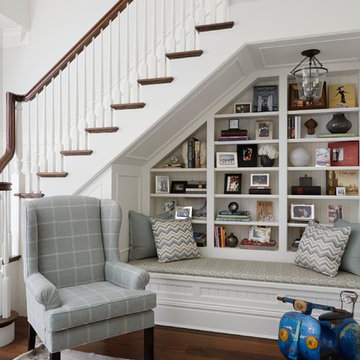27.329 Foto di ingressi e corridoi con parquet scuro e pavimento in legno verniciato
Filtra anche per:
Budget
Ordina per:Popolari oggi
41 - 60 di 27.329 foto
1 di 3

Foto di un ingresso con anticamera tradizionale con pareti blu, parquet scuro e pavimento marrone
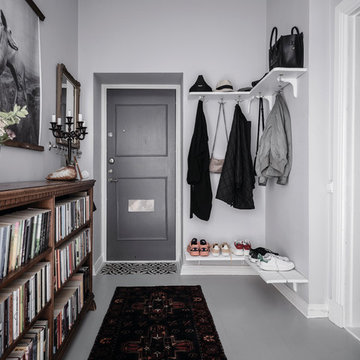
Foto di un ingresso nordico con pareti bianche, pavimento in legno verniciato, una porta singola, una porta grigia e pavimento grigio
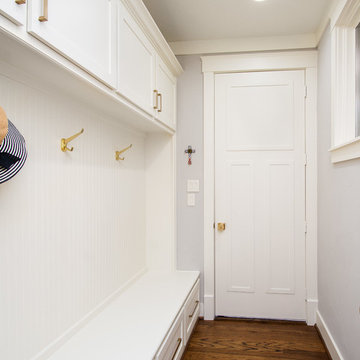
This project is a Houzz Kitchen of the Week! Click below to read the full story!
https://www.houzz.com/ideabooks/116547325/list/kitchen-of-the-week-better-brighter-and-no-longer-basic
Our clients came to us wanting an elegant and functional kitchen and brighter living room. Their kitchen was dark and inefficient. The cabinets felt cluttered and the storage was there, but not functional for this family. They wanted all new finishes; especially new cabinets, but the floors were going to stay and be refinished. No wall relocation was needed but adding a door into the dining room to block the view from the front into the kitchen was discussed. They wanted to bring in more light somehow and preferably natural light. There was an unused sink in the butler’s pantry that they wanted capped, giving them more space and organized storage was a must! In their living room, they love their fireplace because it reminds her of her home in Colorado, so that definitely had to stay but everything else was left to the designers.
After all decisions were made, this gorgeous kitchen and living space came to life! It is bright, open and airy, just like our clients wanted. Soft White Shiloh cabinetry was installed with a contrasting Cocoa island. Honed Levantina Taj Mahal quartzite was a beautiful countertop for this space. Bedrosians Grace 4”x 12” wall tile in Panna was the backsplash throughout the kitchen. The stove wall is flanked with dark wooden shelves on either side of vent-a-hood creating a feature area to the cook area. A beautiful maple barn door with seeded baroque tempered glass inserts was installed to close off the pantry and giving them more room than a traditional door. The original wainscoting remained in the kitchen and living areas but was modified in the kitchen where the cabinets were slightly extended and painted white throughout. LED tape lighting was installed under the cabinets, LED lighting was also added to the top of the upper glass cabinets, in addition to the grow lights installed for their herbs. All of the light fixtures were updated to a timeless classic look and feel. Imbrie articulating wall sconces were installed over the kitchen window/sink and in the butler’s pantry and aged brass Hood classic globe pendants were hung over the island, really drawing your attention to the kitchen. The Alturas fixture from SeaGull Lighing now hangs in the center of the living room, where there was once an outdated ceiling fan. In the living room, the walls were painted white, while leaving the wood and stone fireplace, as requested, leaving an absolutely amazing contrast!
Design/Remodel by Hatfield Builders & Remodelers | Photography by Versatile Imaging
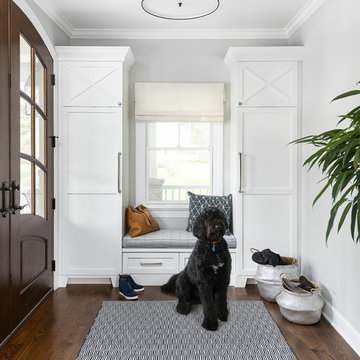
Esempio di un ingresso con anticamera costiero con pareti grigie, parquet scuro, una porta a due ante, una porta in legno scuro e pavimento marrone
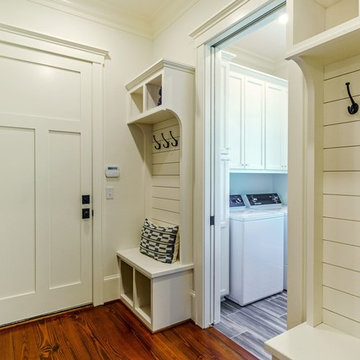
Jay Sinclair
Ispirazione per un ingresso con anticamera country di medie dimensioni con pareti bianche, parquet scuro, una porta singola e pavimento marrone
Ispirazione per un ingresso con anticamera country di medie dimensioni con pareti bianche, parquet scuro, una porta singola e pavimento marrone
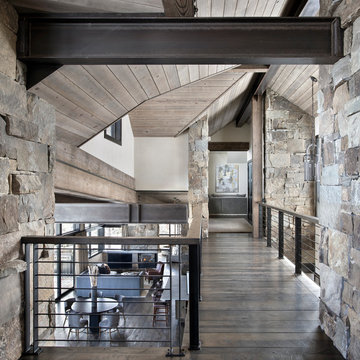
The upper level features an interior balcony leading to a family room and bedrooms.
Photos by Gibeon Photography
Idee per un ingresso o corridoio minimalista con pareti beige, parquet scuro e pavimento marrone
Idee per un ingresso o corridoio minimalista con pareti beige, parquet scuro e pavimento marrone
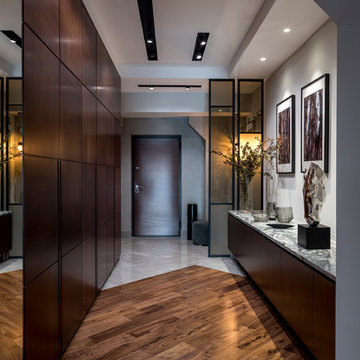
Immagine di un ingresso o corridoio contemporaneo con parquet scuro e pavimento marrone
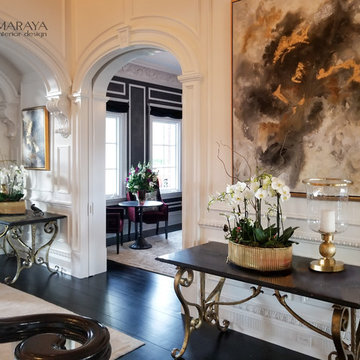
Black Venetian Plaster Music room with ornate white moldings in background behind arch Handknotted grey and cream rug Black wood floors, contemporary gold artwork.
White, gold and almost black are used in this very large, traditional remodel of an original Landry Group Home, filled with contemporary furniture, modern art and decor. White painted moldings on walls and ceilings, combined with black stained wide plank wood flooring. Very grand spaces, including living room, family room, dining room and music room feature hand knotted rugs in modern light grey, gold and black free form styles. All large rooms, including the master suite, feature white painted fireplace surrounds in carved moldings. Music room is stunning in black venetian plaster and carved white details on the ceiling with burgandy velvet upholstered chairs and a burgandy accented Baccarat Crystal chandelier. All lighting throughout the home, including the stairwell and extra large dining room hold Baccarat lighting fixtures. Master suite is composed of his and her baths, a sitting room divided from the master bedroom by beautiful carved white doors. Guest house shows arched white french doors, ornate gold mirror, and carved crown moldings. All the spaces are comfortable and cozy with warm, soft textures throughout. Project Location: Lake Sherwood, Westlake, California. Project designed by Maraya Interior Design. From their beautiful resort town of Ojai, they serve clients in Montecito, Hope Ranch, Malibu and Calabasas, across the tri-county area of Santa Barbara, Ventura and Los Angeles, south to Hidden Hills.

Purser Architectural Custom Home Design
Immagine di un grande ingresso con anticamera chic con pareti bianche, parquet scuro, una porta singola, una porta in legno scuro e pavimento marrone
Immagine di un grande ingresso con anticamera chic con pareti bianche, parquet scuro, una porta singola, una porta in legno scuro e pavimento marrone
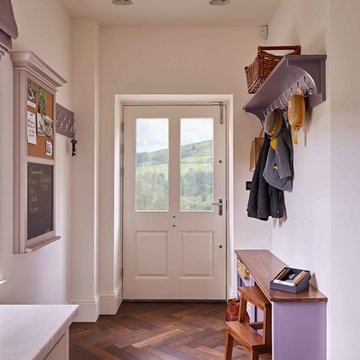
Photo credit: The Secret Drawer
Neckar is double fumed to produce a dark, rich brown floor, and with its herringbone pattern it creates an on-trend look. It is unfinished 2 ply and has a square shoulder profile.
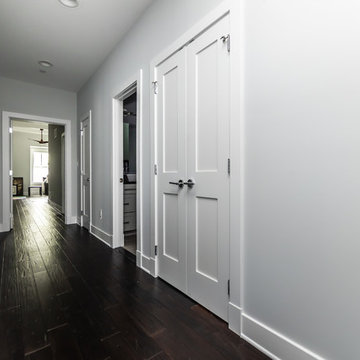
White baseboards and trim around bright white doors with the same chrome hardware found throughout the home, help these space ebb and flow seamlessly with one another.
Built by Annapolis custom home builders TailorCraft Builders.

Hinkley Lighting Hadley Flush-Mount 3300CM
Ispirazione per un ingresso o corridoio chic con pareti bianche, parquet scuro, una porta singola, una porta bianca e pavimento marrone
Ispirazione per un ingresso o corridoio chic con pareti bianche, parquet scuro, una porta singola, una porta bianca e pavimento marrone
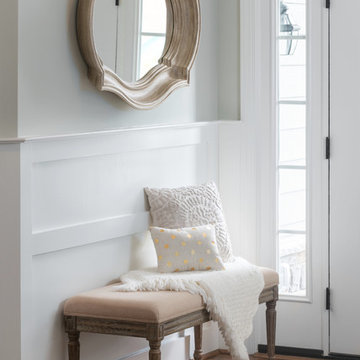
Jon Friedrich Photography
Esempio di un ingresso chic di medie dimensioni con pareti grigie, parquet scuro, una porta singola, una porta in legno scuro e pavimento marrone
Esempio di un ingresso chic di medie dimensioni con pareti grigie, parquet scuro, una porta singola, una porta in legno scuro e pavimento marrone
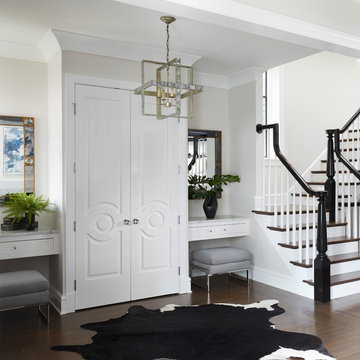
Immagine di un ingresso classico di medie dimensioni con parquet scuro e pareti grigie

The grand entry sets the tone as you enter this fresh modern farmhouse with high ceilings, clerestory windows, rustic wood tones with an air of European flavor. The large-scale original artwork compliments a trifecta of iron furnishings and the multi-pendant light fixture.
For more photos of this project visit our website: https://wendyobrienid.com.
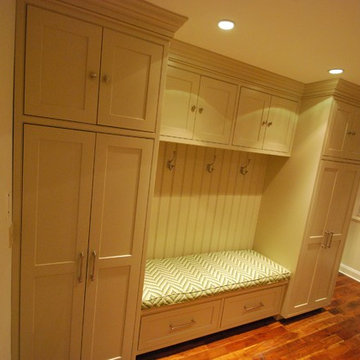
Alexandria, Virginia custom beige mudroom cabinetry with upholstered green and white chevron bench by Michael Molesky
Ispirazione per un piccolo ingresso con anticamera classico con pareti beige, parquet scuro e pavimento marrone
Ispirazione per un piccolo ingresso con anticamera classico con pareti beige, parquet scuro e pavimento marrone
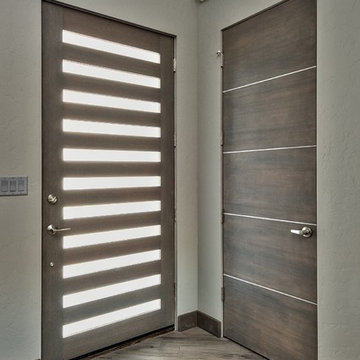
Idee per una porta d'ingresso minimalista di medie dimensioni con pareti grigie, parquet scuro, una porta singola, una porta in legno scuro e pavimento marrone
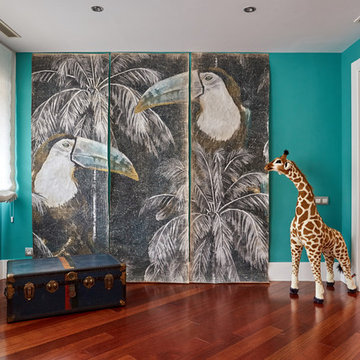
Fotos: Carla Capdevila Baquero
Ispirazione per un piccolo ingresso o corridoio eclettico con pareti verdi e parquet scuro
Ispirazione per un piccolo ingresso o corridoio eclettico con pareti verdi e parquet scuro
27.329 Foto di ingressi e corridoi con parquet scuro e pavimento in legno verniciato
3
